ブラウンのランドリールーム (エプロンフロントシンク、青い壁) の写真
絞り込み:
資材コスト
並び替え:今日の人気順
写真 1〜15 枚目(全 15 枚)
1/4
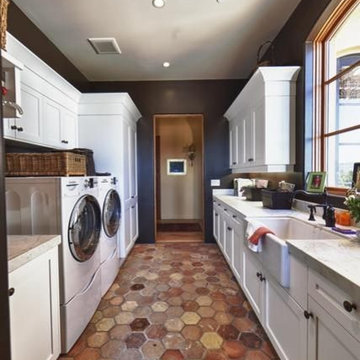
Downsview Crisp White Laundry Room Cabinetry.
サンフランシスコにあるトラディショナルスタイルのおしゃれな洗濯室 (エプロンフロントシンク、白いキャビネット、青い壁、左右配置の洗濯機・乾燥機) の写真
サンフランシスコにあるトラディショナルスタイルのおしゃれな洗濯室 (エプロンフロントシンク、白いキャビネット、青い壁、左右配置の洗濯機・乾燥機) の写真

This home was built by the client in 2000. Mom decided it's time for an elegant and functional update since the kids are now teens, with the eldest in college. The marble flooring is throughout all of the home so that was the palette that needed to coordinate with all the new materials and furnishings.
It's always fun when a client wants to make their laundry room a special place. The homeowner wanted a laundry room as beautiful as her kitchen with lots of folding counter space. We also included a kitty cutout for the litter box to both conceal it and keep out the pups. There is also a pull out trash, plenty of organized storage space, a hidden clothes rod and a charming farm sink. Glass tile was placed on the backsplash above the marble tops for added glamor.
The cabinetry is painted Gauntlet Gray by Sherwin Williams.
design and layout by Missi Bart, Renaissance Design Studio.
photography of finished spaces by Rick Ambrose, iSeeHomes
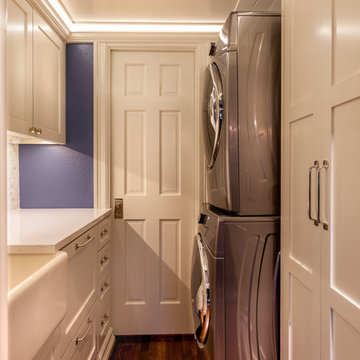
LAIR Architectural + Interior Photography
ダラスにあるラグジュアリーな小さなトラディショナルスタイルのおしゃれな洗濯室 (ll型、エプロンフロントシンク、落し込みパネル扉のキャビネット、白いキャビネット、珪岩カウンター、青い壁、無垢フローリング、上下配置の洗濯機・乾燥機) の写真
ダラスにあるラグジュアリーな小さなトラディショナルスタイルのおしゃれな洗濯室 (ll型、エプロンフロントシンク、落し込みパネル扉のキャビネット、白いキャビネット、珪岩カウンター、青い壁、無垢フローリング、上下配置の洗濯機・乾燥機) の写真
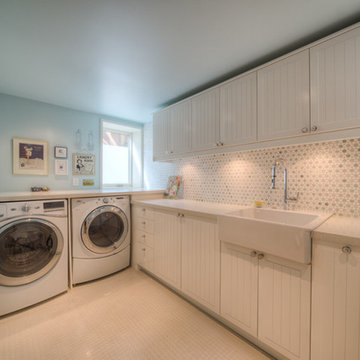
Shane Fester
トロントにある中くらいなトランジショナルスタイルのおしゃれな家事室 (L型、エプロンフロントシンク、白いキャビネット、クオーツストーンカウンター、青い壁、左右配置の洗濯機・乾燥機、落し込みパネル扉のキャビネット) の写真
トロントにある中くらいなトランジショナルスタイルのおしゃれな家事室 (L型、エプロンフロントシンク、白いキャビネット、クオーツストーンカウンター、青い壁、左右配置の洗濯機・乾燥機、落し込みパネル扉のキャビネット) の写真
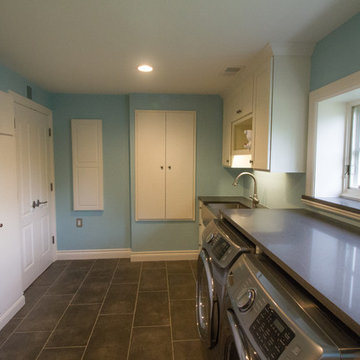
デトロイトにある中くらいなトランジショナルスタイルのおしゃれな洗濯室 (I型、エプロンフロントシンク、シェーカースタイル扉のキャビネット、白いキャビネット、ソープストーンカウンター、青い壁、セラミックタイルの床、左右配置の洗濯機・乾燥機) の写真

A Distinctly Contemporary West Indies
4 BEDROOMS | 4 BATHS | 3 CAR GARAGE | 3,744 SF
The Milina is one of John Cannon Home’s most contemporary homes to date, featuring a well-balanced floor plan filled with character, color and light. Oversized wood and gold chandeliers add a touch of glamour, accent pieces are in creamy beige and Cerulean blue. Disappearing glass walls transition the great room to the expansive outdoor entertaining spaces. The Milina’s dining room and contemporary kitchen are warm and congenial. Sited on one side of the home, the master suite with outdoor courtroom shower is a sensual
retreat. Gene Pollux Photography
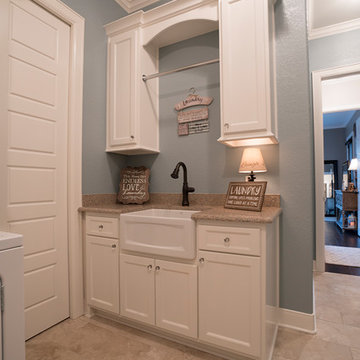
David White Photography
オースティンにある高級な中くらいなトラディショナルスタイルのおしゃれな洗濯室 (ll型、エプロンフロントシンク、シェーカースタイル扉のキャビネット、白いキャビネット、御影石カウンター、青い壁、セラミックタイルの床、ベージュの床) の写真
オースティンにある高級な中くらいなトラディショナルスタイルのおしゃれな洗濯室 (ll型、エプロンフロントシンク、シェーカースタイル扉のキャビネット、白いキャビネット、御影石カウンター、青い壁、セラミックタイルの床、ベージュの床) の写真
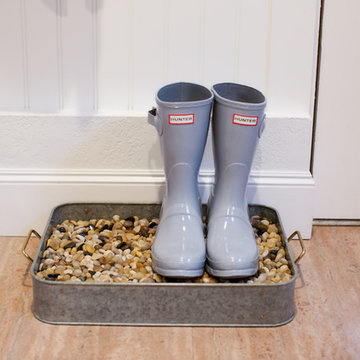
Kim Nowell Photography
シアトルにあるトラディショナルスタイルのおしゃれな洗濯室 (エプロンフロントシンク、シェーカースタイル扉のキャビネット、白いキャビネット、木材カウンター、青い壁、クッションフロア) の写真
シアトルにあるトラディショナルスタイルのおしゃれな洗濯室 (エプロンフロントシンク、シェーカースタイル扉のキャビネット、白いキャビネット、木材カウンター、青い壁、クッションフロア) の写真
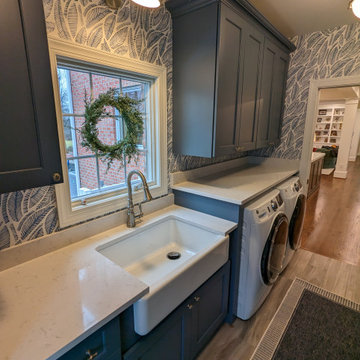
This laundry room features Brighton Cabinetry with Cascade door style and Maple Cadet color. The countertops are Cambria Swanbridge quartz.
ボルチモアにある中くらいなコンテンポラリースタイルのおしゃれな洗濯室 (ll型、エプロンフロントシンク、落し込みパネル扉のキャビネット、青いキャビネット、クオーツストーンカウンター、青い壁、左右配置の洗濯機・乾燥機、グレーの床、白いキッチンカウンター、壁紙) の写真
ボルチモアにある中くらいなコンテンポラリースタイルのおしゃれな洗濯室 (ll型、エプロンフロントシンク、落し込みパネル扉のキャビネット、青いキャビネット、クオーツストーンカウンター、青い壁、左右配置の洗濯機・乾燥機、グレーの床、白いキッチンカウンター、壁紙) の写真
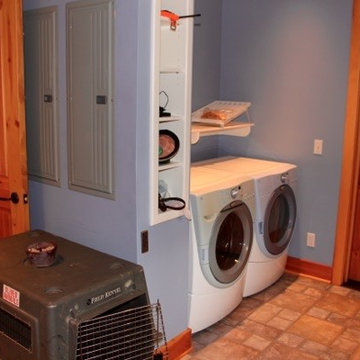
ミルウォーキーにある中くらいなカントリー風のおしゃれな洗濯室 (I型、エプロンフロントシンク、落し込みパネル扉のキャビネット、白いキャビネット、木材カウンター、青い壁、左右配置の洗濯機・乾燥機) の写真
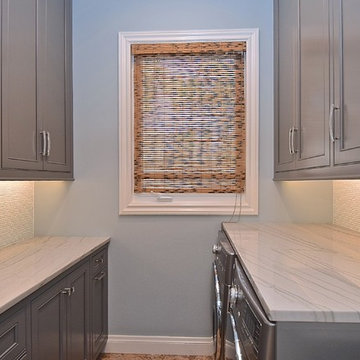
This custom family home was built in 2000. The 4 kids have grown into teenagers so Mom decided it was time for an elegant yet functional renovation for her to enjoy. The end result is a functional repurposing of the space with a lighter color palette and a fresh updated look.
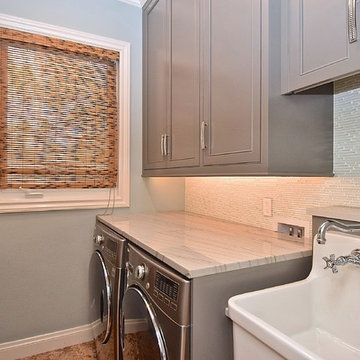
Gauntlet Gray painted cabinetry
The washer and dryers were taken off their platforms for additional counter space. A charming farm sink was selected for the sink. There is a hidden clothes rod above the farm sink.
The laundry room cabinetry is painted Gauntlet Gray SW7017. All the cabinetry was custom milled by Wood.Mode custom cabinetry.
design and layout by Missi Bart, Renaissance Design Studio.
photography of finished spaces by Rick Ambrose, iSeeHomes
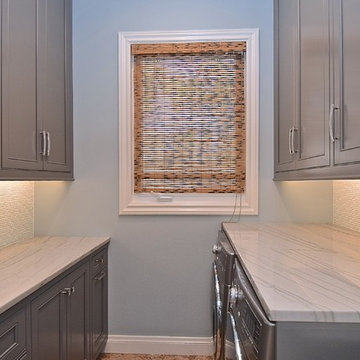
This home was built by the client in 2000. Mom decided it's time for an elegant and functional update since the kids are now teens, with the eldest in college. The marble flooring is throughout all of the home so that was the palette that needed to coordinate with all the new materials and furnishings.
It's always fun when a client wants to make their laundry room a special place. The homeowner wanted a laundry room as beautiful as her kitchen with lots of folding counter space. We also included a kitty cutout for the litter box to both conceal it and keep out the pups. There is also a pull out trash, plenty of organized storage space, a hidden clothes rod and a charming farm sink. Glass tile was placed on the backsplash above the marble tops for added glamor.
The cabinetry is painted Gauntlet Gray by Sherwin Williams.
design and layout by Missi Bart, Renaissance Design Studio.
photography of finished spaces by Rick Ambrose, iSeeHomes
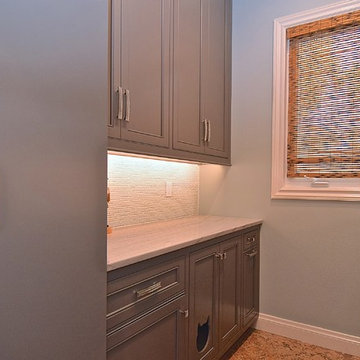
This home was built by the client in 2000. Mom decided it's time for an elegant and functional update since the kids are now teens, with the eldest in college. The marble flooring is throughout all of the home so that was the palette that needed to coordinate with all the new materials and furnishings.
It's always fun when a client wants to make their laundry room a special place. The homeowner wanted a laundry room as beautiful as her kitchen with lots of folding counter space. We also included a kitty cutout for the litter box to both conceal it and keep out the pups. There is also a pull out trash, plenty of organized storage space, a hidden clothes rod and a charming farm sink. Glass tile was placed on the backsplash above the marble tops for added glamor.
The cabinetry is painted Gauntlet Gray by Sherwin Williams.
design and layout by Missi Bart, Renaissance Design Studio.
photography of finished spaces by Rick Ambrose, iSeeHomes
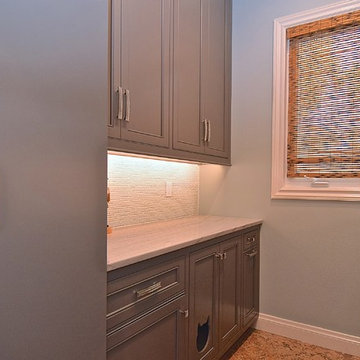
Gauntlet Gray painted cabinetry
On the cooking wall, the small and high windows were eliminated to allow for more wall space and so that the cabinetry could be installed from floor to ceiling. The crown molding around the cabinetry surrounds the entire space which encompasses the family room and breakfast room.
The homeowner decided on keeping the existing marble flooring which is installed throughout the house.
The perimeter and all the millwork is painted Creamy by Sherwin Williams SW7012. The island, media center and laundry room cabinetry are painted Gauntlet Gray SW7017. All the cabinetry was custom milled by Wood.Mode custom cabinetry.
design and layout by Missi Bart, Renaissance Design Studio.
photography of finished spaces by Rick Ambrose, iSeeHomes
ブラウンのランドリールーム (エプロンフロントシンク、青い壁) の写真
1