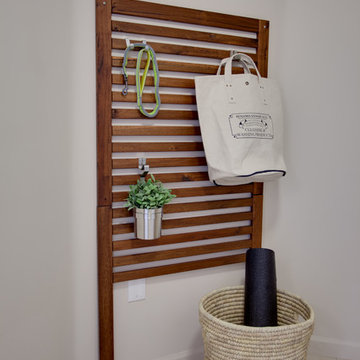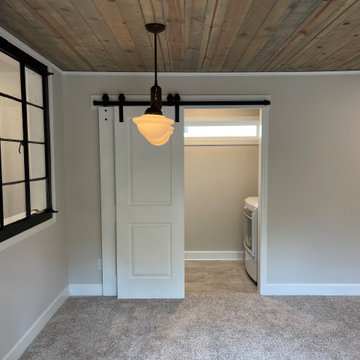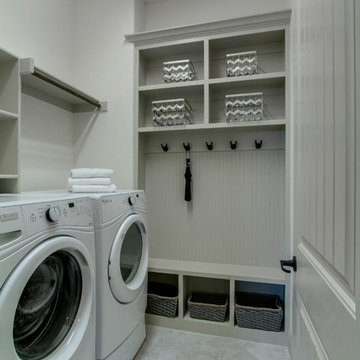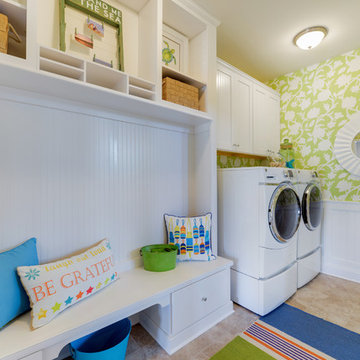青い、グレーのランドリールーム (ベージュの壁、緑の壁) の写真
絞り込み:
資材コスト
並び替え:今日の人気順
写真 1〜20 枚目(全 782 枚)
1/5

Glen Doone Photography
デトロイトにあるお手頃価格の小さなコンテンポラリースタイルのおしゃれな洗濯室 (ll型、エプロンフロントシンク、白いキャビネット、御影石カウンター、ベージュの壁、左右配置の洗濯機・乾燥機、ベージュの床、セラミックタイルの床、シェーカースタイル扉のキャビネット) の写真
デトロイトにあるお手頃価格の小さなコンテンポラリースタイルのおしゃれな洗濯室 (ll型、エプロンフロントシンク、白いキャビネット、御影石カウンター、ベージュの壁、左右配置の洗濯機・乾燥機、ベージュの床、セラミックタイルの床、シェーカースタイル扉のキャビネット) の写真

No space for a full laundry room? No problem! Hidden by closet doors, this fully functional laundry area is sleek and modern.
サンフランシスコにある高級な小さなコンテンポラリースタイルのおしゃれなランドリークローゼット (上下配置の洗濯機・乾燥機、I型、アンダーカウンターシンク、フラットパネル扉のキャビネット、ベージュのキャビネット、ベージュの壁) の写真
サンフランシスコにある高級な小さなコンテンポラリースタイルのおしゃれなランドリークローゼット (上下配置の洗濯機・乾燥機、I型、アンダーカウンターシンク、フラットパネル扉のキャビネット、ベージュのキャビネット、ベージュの壁) の写真

ヒューストンにあるトラディショナルスタイルのおしゃれなランドリールーム (L型、シェーカースタイル扉のキャビネット、青いキャビネット、ベージュの壁、左右配置の洗濯機・乾燥機、グレーの床、白いキッチンカウンター) の写真

The laundry room / mudroom in this updated 1940's Custom Cape Ranch features a Custom Millwork mudroom closet and shaker cabinets. The classically detailed arched doorways and original wainscot paneling in the living room, dining room, stair hall and bedrooms were kept and refinished, as were the many original red brick fireplaces found in most rooms. These and other Traditional features were kept to balance the contemporary renovations resulting in a Transitional style throughout the home. Large windows and French doors were added to allow ample natural light to enter the home. The mainly white interior enhances this light and brightens a previously dark home.
Architect: T.J. Costello - Hierarchy Architecture + Design, PLLC
Interior Designer: Helena Clunies-Ross

Knowing the important role that dogs take in our client's life, we built their space for the care and keeping of their clothes AND their dogs. The dual purpose of this space blends seamlessly from washing the clothes to washing the dog. Custom cabinets were built to comfortably house the dog crate and the industrial sized wash and dryer. A low tub was tiled and counters wrapped in stainless steel for easy maintenance.

This 1930's Barrington Hills farmhouse was in need of some TLC when it was purchased by this southern family of five who planned to make it their new home. The renovation taken on by Advance Design Studio's designer Scott Christensen and master carpenter Justin Davis included a custom porch, custom built in cabinetry in the living room and children's bedrooms, 2 children's on-suite baths, a guest powder room, a fabulous new master bath with custom closet and makeup area, a new upstairs laundry room, a workout basement, a mud room, new flooring and custom wainscot stairs with planked walls and ceilings throughout the home.
The home's original mechanicals were in dire need of updating, so HVAC, plumbing and electrical were all replaced with newer materials and equipment. A dramatic change to the exterior took place with the addition of a quaint standing seam metal roofed farmhouse porch perfect for sipping lemonade on a lazy hot summer day.
In addition to the changes to the home, a guest house on the property underwent a major transformation as well. Newly outfitted with updated gas and electric, a new stacking washer/dryer space was created along with an updated bath complete with a glass enclosed shower, something the bath did not previously have. A beautiful kitchenette with ample cabinetry space, refrigeration and a sink was transformed as well to provide all the comforts of home for guests visiting at the classic cottage retreat.
The biggest design challenge was to keep in line with the charm the old home possessed, all the while giving the family all the convenience and efficiency of modern functioning amenities. One of the most interesting uses of material was the porcelain "wood-looking" tile used in all the baths and most of the home's common areas. All the efficiency of porcelain tile, with the nostalgic look and feel of worn and weathered hardwood floors. The home’s casual entry has an 8" rustic antique barn wood look porcelain tile in a rich brown to create a warm and welcoming first impression.
Painted distressed cabinetry in muted shades of gray/green was used in the powder room to bring out the rustic feel of the space which was accentuated with wood planked walls and ceilings. Fresh white painted shaker cabinetry was used throughout the rest of the rooms, accentuated by bright chrome fixtures and muted pastel tones to create a calm and relaxing feeling throughout the home.
Custom cabinetry was designed and built by Advance Design specifically for a large 70” TV in the living room, for each of the children’s bedroom’s built in storage, custom closets, and book shelves, and for a mudroom fit with custom niches for each family member by name.
The ample master bath was fitted with double vanity areas in white. A generous shower with a bench features classic white subway tiles and light blue/green glass accents, as well as a large free standing soaking tub nestled under a window with double sconces to dim while relaxing in a luxurious bath. A custom classic white bookcase for plush towels greets you as you enter the sanctuary bath.

ワシントンD.C.にある中くらいなトランジショナルスタイルのおしゃれな洗濯室 (ll型、シェーカースタイル扉のキャビネット、ラミネートカウンター、セラミックタイルの床、左右配置の洗濯機・乾燥機、ドロップインシンク、白いキャビネット、緑の壁) の写真

サンフランシスコにある中くらいなカントリー風のおしゃれな洗濯室 (I型、白いキャビネット、ラミネートカウンター、左右配置の洗濯機・乾燥機、落し込みパネル扉のキャビネット、アンダーカウンターシンク、緑の壁) の写真

James Stewart
フェニックスにある低価格の小さなコンテンポラリースタイルのおしゃれな洗濯室 (I型、ベージュの壁、磁器タイルの床、上下配置の洗濯機・乾燥機) の写真
フェニックスにある低価格の小さなコンテンポラリースタイルのおしゃれな洗濯室 (I型、ベージュの壁、磁器タイルの床、上下配置の洗濯機・乾燥機) の写真

アトランタにあるお手頃価格の中くらいなトラディショナルスタイルのおしゃれなランドリークローゼット (ベージュの壁、セラミックタイルの床、ベージュの床) の写真

ニューヨークにある広いシャビーシック調のおしゃれな家事室 (コの字型、エプロンフロントシンク、シェーカースタイル扉のキャビネット、珪岩カウンター、黒いキッチンパネル、クオーツストーンのキッチンパネル、ベージュの壁、磁器タイルの床、左右配置の洗濯機・乾燥機、マルチカラーの床、黒いキッチンカウンター、淡色木目調キャビネット、羽目板の壁) の写真

Our studio designed this luxury home by incorporating the house's sprawling golf course views. This resort-like home features three stunning bedrooms, a luxurious master bath with a freestanding tub, a spacious kitchen, a stylish formal living room, a cozy family living room, and an elegant home bar.
We chose a neutral palette throughout the home to amplify the bright, airy appeal of the home. The bedrooms are all about elegance and comfort, with soft furnishings and beautiful accessories. We added a grey accent wall with geometric details in the bar area to create a sleek, stylish look. The attractive backsplash creates an interesting focal point in the kitchen area and beautifully complements the gorgeous countertops. Stunning lighting, striking artwork, and classy decor make this lovely home look sophisticated, cozy, and luxurious.
---
Project completed by Wendy Langston's Everything Home interior design firm, which serves Carmel, Zionsville, Fishers, Westfield, Noblesville, and Indianapolis.
For more about Everything Home, see here: https://everythinghomedesigns.com/
To learn more about this project, see here:
https://everythinghomedesigns.com/portfolio/modern-resort-living/

Magnolia Cottage has a wide front hall with a space saving laundry closet. Stacked washer/dryer and folding space
チャールストンにある小さなビーチスタイルのおしゃれなランドリークローゼット (I型、クオーツストーンカウンター、緑の壁、無垢フローリング、上下配置の洗濯機・乾燥機、グレーのキッチンカウンター) の写真
チャールストンにある小さなビーチスタイルのおしゃれなランドリークローゼット (I型、クオーツストーンカウンター、緑の壁、無垢フローリング、上下配置の洗濯機・乾燥機、グレーのキッチンカウンター) の写真

オレンジカウンティにある高級な広いコンテンポラリースタイルのおしゃれな家事室 (ll型、アンダーカウンターシンク、落し込みパネル扉のキャビネット、青いキャビネット、珪岩カウンター、ベージュの壁、磁器タイルの床、左右配置の洗濯機・乾燥機、ベージュの床、白いキッチンカウンター) の写真

Compact Laundry and Powder Room.
Photo: Mark Fergus
メルボルンにある高級な小さなトランジショナルスタイルのおしゃれな家事室 (I型、アンダーカウンターシンク、シェーカースタイル扉のキャビネット、ベージュのキャビネット、御影石カウンター、磁器タイルの床、上下配置の洗濯機・乾燥機、グレーの床、ベージュの壁、ベージュのキッチンカウンター、セラミックタイルのキッチンパネル、青いキッチンパネル) の写真
メルボルンにある高級な小さなトランジショナルスタイルのおしゃれな家事室 (I型、アンダーカウンターシンク、シェーカースタイル扉のキャビネット、ベージュのキャビネット、御影石カウンター、磁器タイルの床、上下配置の洗濯機・乾燥機、グレーの床、ベージュの壁、ベージュのキッチンカウンター、セラミックタイルのキッチンパネル、青いキッチンパネル) の写真

Convenient upstairs laundry with gray washer and dryer. Plenty of built-in storage and a clothes rack to hang shirts and other laundry.
Photography by Spacecrafting

KuDa Photography
ポートランドにあるラグジュアリーな広いモダンスタイルのおしゃれな洗濯室 (ドロップインシンク、シェーカースタイル扉のキャビネット、濃色木目調キャビネット、クオーツストーンカウンター、ベージュの壁、無垢フローリング、左右配置の洗濯機・乾燥機) の写真
ポートランドにあるラグジュアリーな広いモダンスタイルのおしゃれな洗濯室 (ドロップインシンク、シェーカースタイル扉のキャビネット、濃色木目調キャビネット、クオーツストーンカウンター、ベージュの壁、無垢フローリング、左右配置の洗濯機・乾燥機) の写真
青い、グレーのランドリールーム (ベージュの壁、緑の壁) の写真
1


