ベージュのランドリールーム (エプロンフロントシンク、アンダーカウンターシンク、青い壁) の写真
絞り込み:
資材コスト
並び替え:今日の人気順
写真 1〜20 枚目(全 49 枚)
1/5

This laundry room is filled with custom cabinetry. The washer and dryer are raised above the floor for easy access and to allow room for laundry baskets below.
Interior Designer: Adams Interior Design
Photo by: Daniel Contelmo Jr.

The client wanted a happier looking place to do the laundry that was well organized, free from clutter and pretty to look at. The wallpaper and lighting is from Serena & Lily. It creates the happy feeling, The built-in cabinets ad the function and clear the clutter. The new energy efficient appliances do the work.

マンチェスターにあるお手頃価格の中くらいなトラディショナルスタイルのおしゃれな洗濯室 (ll型、シェーカースタイル扉のキャビネット、白いキャビネット、左右配置の洗濯機・乾燥機、アンダーカウンターシンク、珪岩カウンター、青い壁、スレートの床) の写真
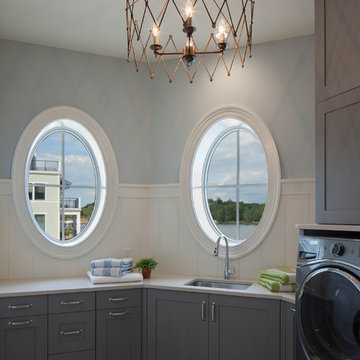
グランドラピッズにあるラグジュアリーなビーチスタイルのおしゃれな洗濯室 (アンダーカウンターシンク、グレーのキャビネット、クオーツストーンカウンター、青い壁、シェーカースタイル扉のキャビネット) の写真

Major Remodel and Addition to a Charming French Country Style Home in Willow Glen
Architect: Robin McCarthy, Arch Studio, Inc.
Construction: Joe Arena Construction
Photography by Mark Pinkerton
Photography by Mark Pinkerton
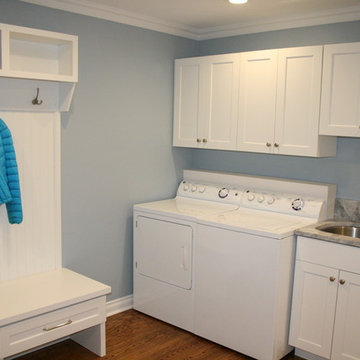
This laundry area had a single cabinet over washer and dryer along with a wash tub next to it. Adjacent wall was empty and now holds coats, hats and provides a spot to lace up your shoes. To learn more about our 55 year tradition in the design/build business and our 2 complete showrooms, visit: http://www.kbmart.net
Joseph Dhamer
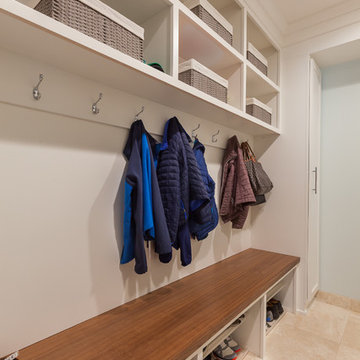
Elizabeth Steiner Photography
シカゴにあるお手頃価格の中くらいなトランジショナルスタイルのおしゃれな家事室 (コの字型、アンダーカウンターシンク、シェーカースタイル扉のキャビネット、白いキャビネット、クオーツストーンカウンター、青い壁、大理石の床、左右配置の洗濯機・乾燥機、ベージュの床、グレーのキッチンカウンター) の写真
シカゴにあるお手頃価格の中くらいなトランジショナルスタイルのおしゃれな家事室 (コの字型、アンダーカウンターシンク、シェーカースタイル扉のキャビネット、白いキャビネット、クオーツストーンカウンター、青い壁、大理石の床、左右配置の洗濯機・乾燥機、ベージュの床、グレーのキッチンカウンター) の写真
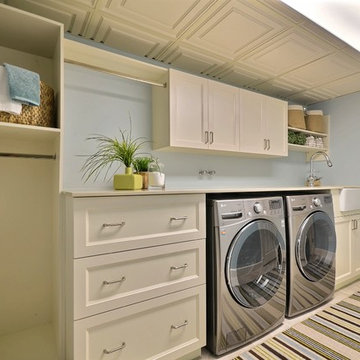
France Larose Photos
モントリオールにある広いトラディショナルスタイルのおしゃれな洗濯室 (ベージュのキャビネット、エプロンフロントシンク、青い壁、磁器タイルの床、I型、シェーカースタイル扉のキャビネット、クオーツストーンカウンター、左右配置の洗濯機・乾燥機、ベージュの床、ベージュのキッチンカウンター) の写真
モントリオールにある広いトラディショナルスタイルのおしゃれな洗濯室 (ベージュのキャビネット、エプロンフロントシンク、青い壁、磁器タイルの床、I型、シェーカースタイル扉のキャビネット、クオーツストーンカウンター、左右配置の洗濯機・乾燥機、ベージュの床、ベージュのキッチンカウンター) の写真
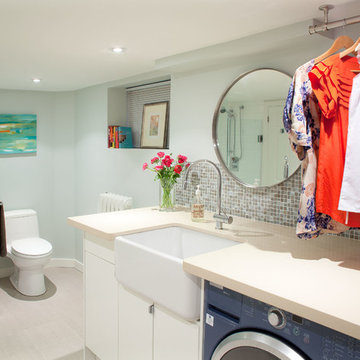
Leslie Goodwin Photography
トロントにある広いコンテンポラリースタイルのおしゃれな家事室 (エプロンフロントシンク、白いキャビネット、青い壁、セラミックタイルの床、左右配置の洗濯機・乾燥機) の写真
トロントにある広いコンテンポラリースタイルのおしゃれな家事室 (エプロンフロントシンク、白いキャビネット、青い壁、セラミックタイルの床、左右配置の洗濯機・乾燥機) の写真
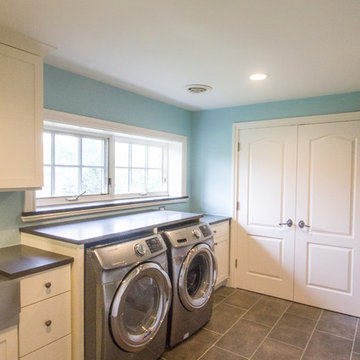
デトロイトにある中くらいなトランジショナルスタイルのおしゃれな洗濯室 (I型、エプロンフロントシンク、シェーカースタイル扉のキャビネット、白いキャビネット、ソープストーンカウンター、青い壁、セラミックタイルの床、左右配置の洗濯機・乾燥機) の写真
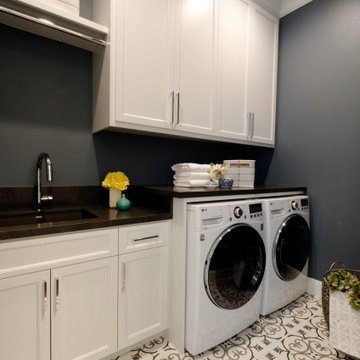
This house accommodates comfort spaces for multi-generation families with multiple master suites to provide each family with a private space that they can enjoy with each unique design style. The different design styles flow harmoniously throughout the two-story house and unite in the expansive living room that opens up to a spacious rear patio for the families to spend their family time together. This traditional house design exudes elegance with pleasing state-of-the-art features.
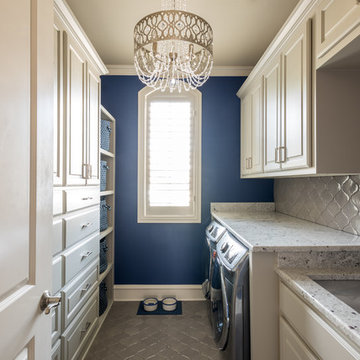
Two teenage boys means a lot of laundry. But two teenage boys who also play sports? Now *that's* a lot of laundry. Additional counter space, cabinetry, and shelves for laundry baskets gave this homeowner the space to tackle (pun intended) massive loads of laundry.
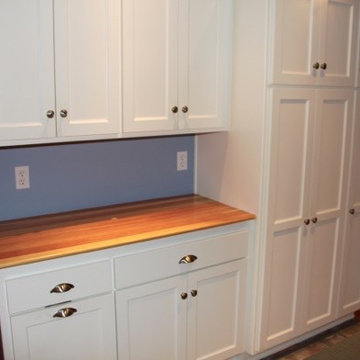
ミルウォーキーにある中くらいなカントリー風のおしゃれな洗濯室 (I型、エプロンフロントシンク、落し込みパネル扉のキャビネット、白いキャビネット、木材カウンター、青い壁、左右配置の洗濯機・乾燥機) の写真
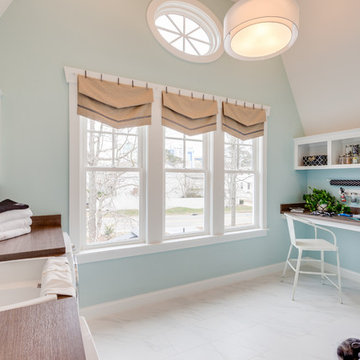
Jonathan Edwards
他の地域にある高級な広いビーチスタイルのおしゃれな家事室 (コの字型、落し込みパネル扉のキャビネット、白いキャビネット、ラミネートカウンター、青い壁、大理石の床、左右配置の洗濯機・乾燥機、エプロンフロントシンク) の写真
他の地域にある高級な広いビーチスタイルのおしゃれな家事室 (コの字型、落し込みパネル扉のキャビネット、白いキャビネット、ラミネートカウンター、青い壁、大理石の床、左右配置の洗濯機・乾燥機、エプロンフロントシンク) の写真

The client was referred to us by the builder to build a vacation home where the family mobile home used to be. Together, we visited Key Largo and once there we understood that the most important thing was to incorporate nature and the sea inside the house. A meeting with the architect took place after and we made a few suggestions that it was taking into consideration as to change the fixed balcony doors by accordion doors or better known as NANA Walls, this detail would bring the ocean inside from the very first moment you walk into the house as if you were traveling in a cruise.
A client's request from the very first day was to have two televisions in the main room, at first I did hesitate about it but then I understood perfectly the purpose and we were fascinated with the final results, it is really impressive!!! and he does not miss any football games, while their children can choose their favorite programs or games. An easy solution to modern times for families to share various interest and time together.
Our purpose from the very first day was to design a more sophisticate style Florida Keys home with a happy vibe for the entire family to enjoy vacationing at a place that had so many good memories for our client and the future generation.
Architecture Photographer : Mattia Bettinelli
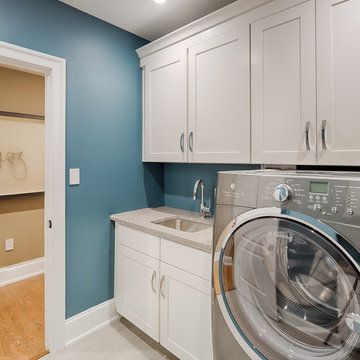
JMB Photoworks
フィラデルフィアにあるトランジショナルスタイルのおしゃれな洗濯室 (I型、アンダーカウンターシンク、落し込みパネル扉のキャビネット、白いキャビネット、人工大理石カウンター、青い壁、左右配置の洗濯機・乾燥機) の写真
フィラデルフィアにあるトランジショナルスタイルのおしゃれな洗濯室 (I型、アンダーカウンターシンク、落し込みパネル扉のキャビネット、白いキャビネット、人工大理石カウンター、青い壁、左右配置の洗濯機・乾燥機) の写真
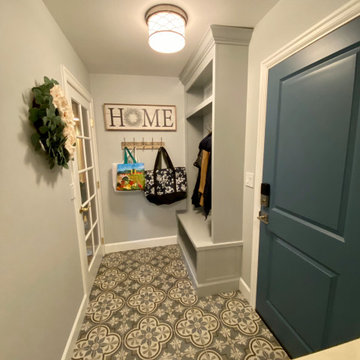
Monogram Builders LLC
ポートランドにある高級な中くらいなカントリー風のおしゃれな洗濯室 (L型、アンダーカウンターシンク、落し込みパネル扉のキャビネット、白いキャビネット、クオーツストーンカウンター、青い壁、磁器タイルの床、左右配置の洗濯機・乾燥機、青い床、ベージュのキッチンカウンター) の写真
ポートランドにある高級な中くらいなカントリー風のおしゃれな洗濯室 (L型、アンダーカウンターシンク、落し込みパネル扉のキャビネット、白いキャビネット、クオーツストーンカウンター、青い壁、磁器タイルの床、左右配置の洗濯機・乾燥機、青い床、ベージュのキッチンカウンター) の写真
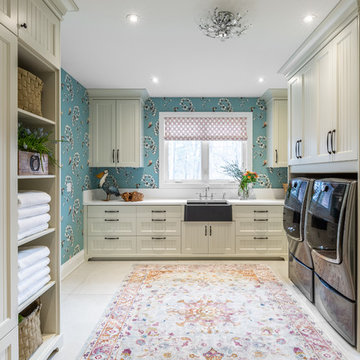
James Lee
トロントにあるカントリー風のおしゃれな洗濯室 (コの字型、エプロンフロントシンク、落し込みパネル扉のキャビネット、白いキャビネット、青い壁、左右配置の洗濯機・乾燥機、ベージュの床、白いキッチンカウンター) の写真
トロントにあるカントリー風のおしゃれな洗濯室 (コの字型、エプロンフロントシンク、落し込みパネル扉のキャビネット、白いキャビネット、青い壁、左右配置の洗濯機・乾燥機、ベージュの床、白いキッチンカウンター) の写真
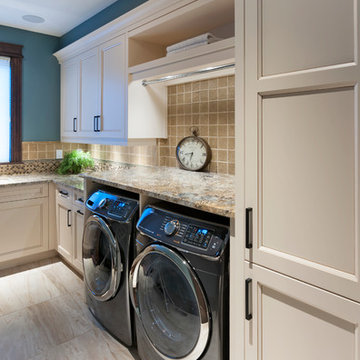
Beautiful and Elegant Mountain Home
Custom home built in Canmore, Alberta interior design by award winning team.
Interior Design by : The Interior Design Group.
Contractor: Bob Kocian - Distintive Homes Canmore
Kitchen and Millwork: Frank Funk ~ Bow Valley Kitchens
Bob Young - Photography
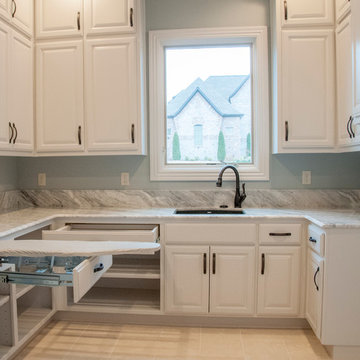
他の地域にある中くらいなトランジショナルスタイルのおしゃれな家事室 (青い壁、コの字型、アンダーカウンターシンク、レイズドパネル扉のキャビネット、白いキャビネット、セラミックタイルの床) の写真
ベージュのランドリールーム (エプロンフロントシンク、アンダーカウンターシンク、青い壁) の写真
1