ベージュの、黒いランドリールーム (マルチカラーの床、白い壁) の写真
絞り込み:
資材コスト
並び替え:今日の人気順
写真 1〜20 枚目(全 163 枚)
1/5

The patterned floor continues into the laundry room where double sets of appliances and plenty of countertops and storage helps the family manage household demands.

Dog food station
Photo by Ron Garrison
デンバーにある高級な広いトランジショナルスタイルのおしゃれな家事室 (コの字型、シェーカースタイル扉のキャビネット、青いキャビネット、御影石カウンター、白い壁、トラバーチンの床、上下配置の洗濯機・乾燥機、マルチカラーの床、黒いキッチンカウンター) の写真
デンバーにある高級な広いトランジショナルスタイルのおしゃれな家事室 (コの字型、シェーカースタイル扉のキャビネット、青いキャビネット、御影石カウンター、白い壁、トラバーチンの床、上下配置の洗濯機・乾燥機、マルチカラーの床、黒いキッチンカウンター) の写真

A double washer and dryer? Yes please!?
Swipe to see a 360 view of this basement laundry room project we completed recently! (Cabinetry was custom color matched)

The light filled laundry room is punctuated with black and gold accents, a playful floor tile pattern and a large dog shower. The U-shaped laundry room features plenty of counter space for folding clothes and ample cabinet storage. A mesh front drying cabinet is the perfect spot to hang clothes to dry out of sight. The "drop zone" outside of the laundry room features a countertop beside the garage door for leaving car keys and purses. Under the countertop, the client requested an open space to fit a large dog kennel to keep it tucked away out of the walking area. The room's color scheme was pulled from the fun floor tile and works beautifully with the nearby kitchen and pantry.

バンクーバーにあるカントリー風のおしゃれな洗濯室 (アンダーカウンターシンク、フラットパネル扉のキャビネット、グレーのキャビネット、クオーツストーンカウンター、白い壁、クッションフロア、左右配置の洗濯機・乾燥機、マルチカラーの床、白いキッチンカウンター、I型) の写真
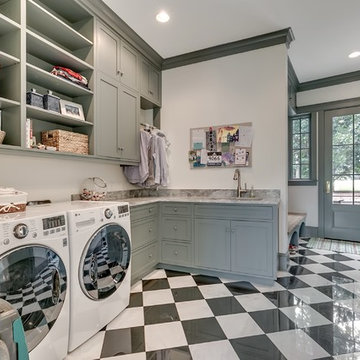
southern style, traditional design
他の地域にあるカントリー風のおしゃれなランドリールーム (コの字型、アンダーカウンターシンク、シェーカースタイル扉のキャビネット、グレーのキャビネット、白い壁、マルチカラーの床、グレーのキッチンカウンター) の写真
他の地域にあるカントリー風のおしゃれなランドリールーム (コの字型、アンダーカウンターシンク、シェーカースタイル扉のキャビネット、グレーのキャビネット、白い壁、マルチカラーの床、グレーのキッチンカウンター) の写真

This Utility room with well designed kitchenette was fitted in the basement in this fabulous house in Clapham. Tall units to the ceiling provide plenty of additional storage and house the mega-flow . Appliances to include integrated fridge/freezer, induction hob and oven were installed to provide a secondary kitchen in this large basement.
- Rational kitchen units - in hard wearing finish
- Light grey colour scheme in matt laminate
- 20mm Quartz worktop
- Back painted glass splashback
Photo - Chris Snook (Chris Snook Photography)
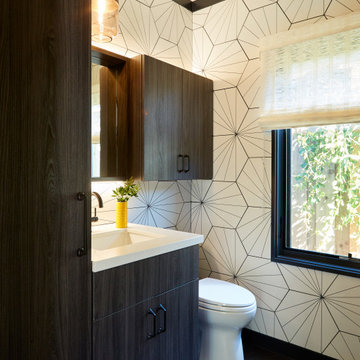
Interior design by Pamela Pennington Studios
Photography by: Eric Zepeda
サンフランシスコにあるヴィクトリアン調のおしゃれな家事室 (茶色いキャビネット、白い壁、大理石の床、マルチカラーの床、壁紙、ll型、アンダーカウンターシンク、ルーバー扉のキャビネット、珪岩カウンター、上下配置の洗濯機・乾燥機、白いキッチンカウンター) の写真
サンフランシスコにあるヴィクトリアン調のおしゃれな家事室 (茶色いキャビネット、白い壁、大理石の床、マルチカラーの床、壁紙、ll型、アンダーカウンターシンク、ルーバー扉のキャビネット、珪岩カウンター、上下配置の洗濯機・乾燥機、白いキッチンカウンター) の写真

This is a multi-functional space serving as side entrance, mudroom, laundry room and walk-in pantry all within in a footprint of 125 square feet. The mudroom wish list included a coat closet, shoe storage and a bench, as well as hooks for hats, bags, coats, etc. which we located on its own wall. The opposite wall houses the laundry equipment and sink. The front-loading washer and dryer gave us the opportunity for a folding counter above and helps create a more finished look for the room. The sink is tucked in the corner with a faucet that doubles its utility serving chilled carbonated water with the turn of a dial.
The walk-in pantry element of the space is by far the most important for the client. They have a lot of storage needs that could not be completely fulfilled as part of the concurrent kitchen renovation. The function of the pantry had to include a second refrigerator as well as dry food storage and organization for many large serving trays and baskets. To maximize the storage capacity of the small space, we designed the walk-in pantry cabinet in the corner and included deep wall cabinets above following the slope of the ceiling. A library ladder with handrails ensures the upper storage is readily accessible and safe for this older couple to use on a daily basis.
A new herringbone tile floor was selected to add varying shades of grey and beige to compliment the faux wood grain laminate cabinet doors. A new skylight brings in needed natural light to keep the space cheerful and inviting. The cookbook shelf adds personality and a shot of color to the otherwise neutral color scheme that was chosen to visually expand the space.
Storage for all of its uses is neatly hidden in a beautifully designed compact package!
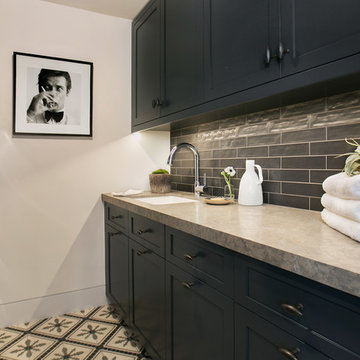
オレンジカウンティにあるトランジショナルスタイルのおしゃれな洗濯室 (ll型、アンダーカウンターシンク、シェーカースタイル扉のキャビネット、黒いキャビネット、白い壁、上下配置の洗濯機・乾燥機、マルチカラーの床、グレーのキッチンカウンター) の写真

Stacking the washer & dryer to create more functional space while adding a ton of style through gorgeous tile selections.
ワシントンD.C.にあるお手頃価格の小さなコンテンポラリースタイルのおしゃれな洗濯室 (I型、シェーカースタイル扉のキャビネット、白いキャビネット、クオーツストーンカウンター、マルチカラーのキッチンパネル、大理石のキッチンパネル、白い壁、セラミックタイルの床、上下配置の洗濯機・乾燥機、マルチカラーの床、白いキッチンカウンター) の写真
ワシントンD.C.にあるお手頃価格の小さなコンテンポラリースタイルのおしゃれな洗濯室 (I型、シェーカースタイル扉のキャビネット、白いキャビネット、クオーツストーンカウンター、マルチカラーのキッチンパネル、大理石のキッチンパネル、白い壁、セラミックタイルの床、上下配置の洗濯機・乾燥機、マルチカラーの床、白いキッチンカウンター) の写真

ヒューストンにある高級な広いカントリー風のおしゃれな洗濯室 (L型、エプロンフロントシンク、落し込みパネル扉のキャビネット、青いキャビネット、白い壁、セラミックタイルの床、左右配置の洗濯機・乾燥機、マルチカラーの床、白いキッチンカウンター) の写真

フィラデルフィアにあるビーチスタイルのおしゃれな洗濯室 (L型、アンダーカウンターシンク、シェーカースタイル扉のキャビネット、緑のキャビネット、白い壁、左右配置の洗濯機・乾燥機、マルチカラーの床、白いキッチンカウンター、クオーツストーンカウンター) の写真

Mudroom room featuring gray and white Spanish floor tiles and custom built-in cabinetry.
ロサンゼルスにあるお手頃価格の小さなエクレクティックスタイルのおしゃれな洗濯室 (コの字型、シェーカースタイル扉のキャビネット、グレーのキャビネット、グレーのキッチンパネル、セラミックタイルのキッチンパネル、白い壁、セラミックタイルの床、左右配置の洗濯機・乾燥機、マルチカラーの床) の写真
ロサンゼルスにあるお手頃価格の小さなエクレクティックスタイルのおしゃれな洗濯室 (コの字型、シェーカースタイル扉のキャビネット、グレーのキャビネット、グレーのキッチンパネル、セラミックタイルのキッチンパネル、白い壁、セラミックタイルの床、左右配置の洗濯機・乾燥機、マルチカラーの床) の写真
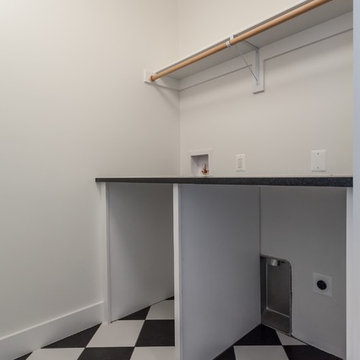
ワシントンD.C.にあるコンテンポラリースタイルのおしゃれな洗濯室 (ll型、アンダーカウンターシンク、シェーカースタイル扉のキャビネット、白いキャビネット、白い壁、左右配置の洗濯機・乾燥機、マルチカラーの床、黒いキッチンカウンター) の写真
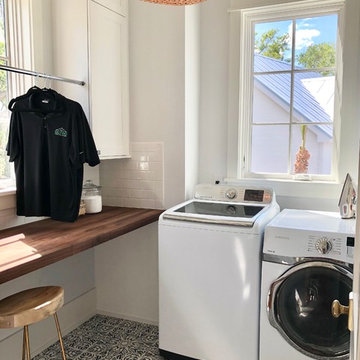
チャールストンにあるラグジュアリーな中くらいなカントリー風のおしゃれな洗濯室 (木材カウンター、左右配置の洗濯機・乾燥機、L型、落し込みパネル扉のキャビネット、白いキャビネット、白い壁、セラミックタイルの床、マルチカラーの床、茶色いキッチンカウンター) の写真

We are sincerely concerned about our customers and prevent the need for them to shop at different locations. We offer several designs and colors for fixtures and hardware from which you can select the best ones that suit the overall theme of your home. Our team will respect your preferences and give you options to choose, whether you want a traditional or contemporary design.

Laundry room
オレンジカウンティにある高級な中くらいなビーチスタイルのおしゃれな洗濯室 (ll型、ダブルシンク、シェーカースタイル扉のキャビネット、青いキャビネット、クオーツストーンカウンター、白いキッチンパネル、セラミックタイルのキッチンパネル、白い壁、セラミックタイルの床、上下配置の洗濯機・乾燥機、マルチカラーの床、白いキッチンカウンター) の写真
オレンジカウンティにある高級な中くらいなビーチスタイルのおしゃれな洗濯室 (ll型、ダブルシンク、シェーカースタイル扉のキャビネット、青いキャビネット、クオーツストーンカウンター、白いキッチンパネル、セラミックタイルのキッチンパネル、白い壁、セラミックタイルの床、上下配置の洗濯機・乾燥機、マルチカラーの床、白いキッチンカウンター) の写真
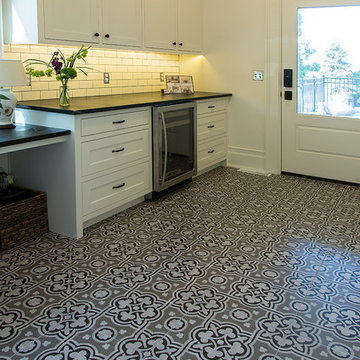
他の地域にある中くらいなトランジショナルスタイルのおしゃれなランドリールーム (インセット扉のキャビネット、白いキャビネット、ソープストーンカウンター、白い壁、マルチカラーの床、黒いキッチンカウンター) の写真
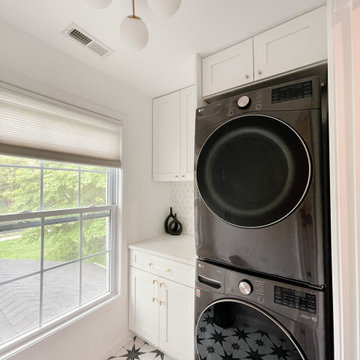
Stacking the washer & dryer to create more functional space while adding a ton of style through gorgeous tile selections.
ワシントンD.C.にあるお手頃価格の小さなコンテンポラリースタイルのおしゃれな洗濯室 (I型、シェーカースタイル扉のキャビネット、白いキャビネット、クオーツストーンカウンター、白いキッチンパネル、大理石のキッチンパネル、白い壁、セラミックタイルの床、上下配置の洗濯機・乾燥機、マルチカラーの床、白いキッチンカウンター) の写真
ワシントンD.C.にあるお手頃価格の小さなコンテンポラリースタイルのおしゃれな洗濯室 (I型、シェーカースタイル扉のキャビネット、白いキャビネット、クオーツストーンカウンター、白いキッチンパネル、大理石のキッチンパネル、白い壁、セラミックタイルの床、上下配置の洗濯機・乾燥機、マルチカラーの床、白いキッチンカウンター) の写真
ベージュの、黒いランドリールーム (マルチカラーの床、白い壁) の写真
1