家事室 (落し込みパネル扉のキャビネット、エプロンフロントシンク) の写真
絞り込み:
資材コスト
並び替え:今日の人気順
写真 81〜100 枚目(全 215 枚)
1/4
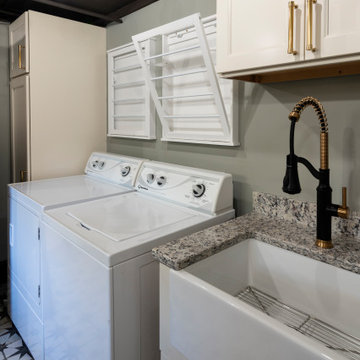
フィラデルフィアにあるお手頃価格の中くらいなエクレクティックスタイルのおしゃれな家事室 (ll型、エプロンフロントシンク、落し込みパネル扉のキャビネット、ベージュのキャビネット、御影石カウンター、マルチカラーのキッチンパネル、御影石のキッチンパネル、グレーの壁、コンクリートの床、左右配置の洗濯機・乾燥機、マルチカラーの床、マルチカラーのキッチンカウンター、表し梁) の写真
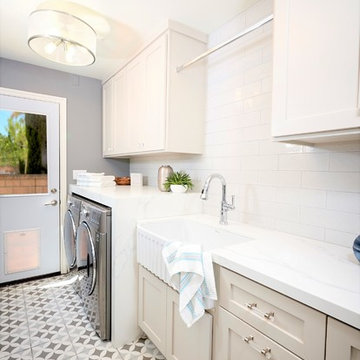
We have all the information you need to remodel your laundry room! Make your washing area more functional and energy efficient. If you're currently planning your own laundry room remodel, here are 5 things to consider to make the renovation process easier.
Make a list of must-haves.
Find inspiration.
Make a budget.
Do you need to special order anything?
It’s just a laundry room—don’t over stress yourself!
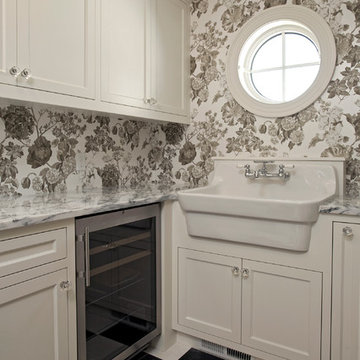
Schultz Photo & Design LLC
ミネアポリスにあるラグジュアリーな広いトランジショナルスタイルのおしゃれな家事室 (L型、エプロンフロントシンク、落し込みパネル扉のキャビネット、白いキャビネット、大理石カウンター、大理石の床、左右配置の洗濯機・乾燥機) の写真
ミネアポリスにあるラグジュアリーな広いトランジショナルスタイルのおしゃれな家事室 (L型、エプロンフロントシンク、落し込みパネル扉のキャビネット、白いキャビネット、大理石カウンター、大理石の床、左右配置の洗濯機・乾燥機) の写真

This pantry was designed and made for a Georgian house near Bath. The client and the interior designers decided to take inspiration from the original Georgian doors and panelling for the style of the kitchen and the pantry.
This is a classic English country pantry with a modern twist. In the centre of the tall cupboards are two integrated larder units. The rest of the cupboards are organised for laundry, cleaning and other household requirements.
Designed and hand built by Tim Wood
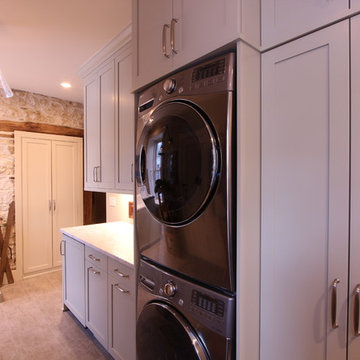
An old porcelain farmhouse sink with a drainboard was built in to a sea grass cabinet with a valance toe treatment. A stone wall from the original house was exposed and along with it, the old timber doorway was exposed. A shallow depth cabinet was recessed into the wall into an old opening to store shallow cleaning items.
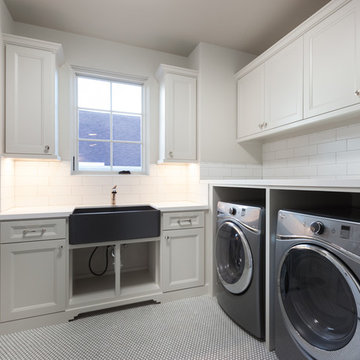
Connie Anderson Photography
ヒューストンにある広いトランジショナルスタイルのおしゃれな家事室 (コの字型、落し込みパネル扉のキャビネット、白いキャビネット、白い壁、左右配置の洗濯機・乾燥機、エプロンフロントシンク) の写真
ヒューストンにある広いトランジショナルスタイルのおしゃれな家事室 (コの字型、落し込みパネル扉のキャビネット、白いキャビネット、白い壁、左右配置の洗濯機・乾燥機、エプロンフロントシンク) の写真
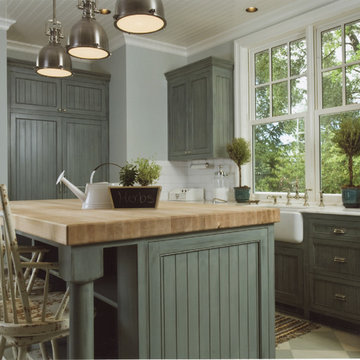
サンフランシスコにある高級な広いカントリー風のおしゃれな家事室 (L型、エプロンフロントシンク、落し込みパネル扉のキャビネット、緑のキャビネット、木材カウンター、セラミックタイルの床、左右配置の洗濯機・乾燥機、マルチカラーの床、グレーの壁) の写真
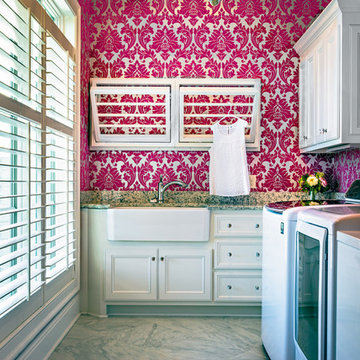
Photography by Steven Long
ナッシュビルにある中くらいなトランジショナルスタイルのおしゃれな家事室 (L型、エプロンフロントシンク、落し込みパネル扉のキャビネット、白いキャビネット、御影石カウンター、ピンクの壁、左右配置の洗濯機・乾燥機) の写真
ナッシュビルにある中くらいなトランジショナルスタイルのおしゃれな家事室 (L型、エプロンフロントシンク、落し込みパネル扉のキャビネット、白いキャビネット、御影石カウンター、ピンクの壁、左右配置の洗濯機・乾燥機) の写真
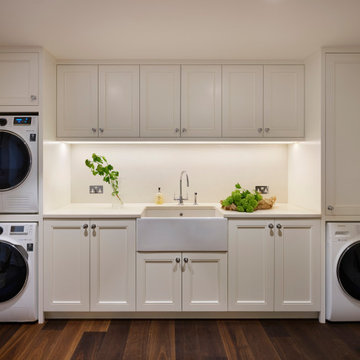
A full refurbishment of a beautiful four-storey Victorian town house in Holland Park. We had the pleasure of collaborating with the client and architects, Crawford and Gray, to create this classic full interior fit-out.
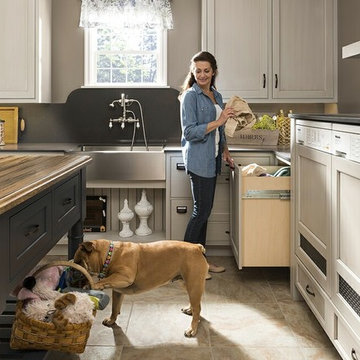
シアトルにあるエクレクティックスタイルのおしゃれな家事室 (コの字型、エプロンフロントシンク、落し込みパネル扉のキャビネット、左右配置の洗濯機・乾燥機) の写真
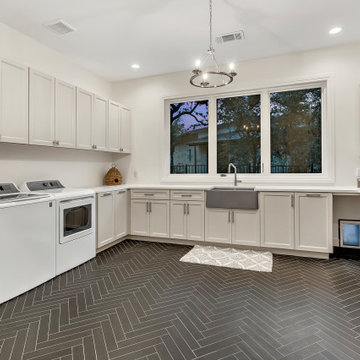
オースティンにある巨大な地中海スタイルのおしゃれな家事室 (コの字型、エプロンフロントシンク、落し込みパネル扉のキャビネット、グレーのキャビネット、白い壁、黒い床、白いキッチンカウンター) の写真
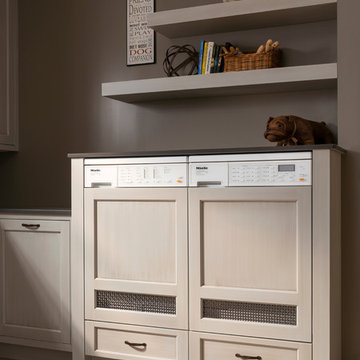
他の地域にある広いトランジショナルスタイルのおしゃれな家事室 (L型、エプロンフロントシンク、落し込みパネル扉のキャビネット、白いキャビネット、目隠し付き洗濯機・乾燥機、グレーの壁) の写真
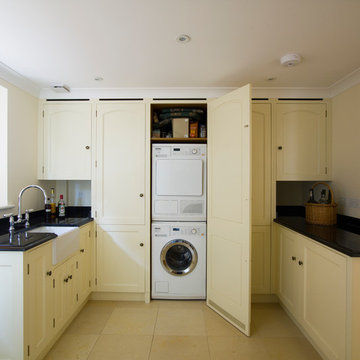
Tim Wood
他の地域にある高級な小さなトランジショナルスタイルのおしゃれな家事室 (コの字型、エプロンフロントシンク、落し込みパネル扉のキャビネット、白いキャビネット、白い壁、ライムストーンの床、目隠し付き洗濯機・乾燥機) の写真
他の地域にある高級な小さなトランジショナルスタイルのおしゃれな家事室 (コの字型、エプロンフロントシンク、落し込みパネル扉のキャビネット、白いキャビネット、白い壁、ライムストーンの床、目隠し付き洗濯機・乾燥機) の写真

フィラデルフィアにあるお手頃価格の中くらいなエクレクティックスタイルのおしゃれな家事室 (ll型、エプロンフロントシンク、落し込みパネル扉のキャビネット、ベージュのキャビネット、御影石カウンター、マルチカラーのキッチンパネル、御影石のキッチンパネル、グレーの壁、コンクリートの床、左右配置の洗濯機・乾燥機、マルチカラーの床、マルチカラーのキッチンカウンター、表し梁) の写真
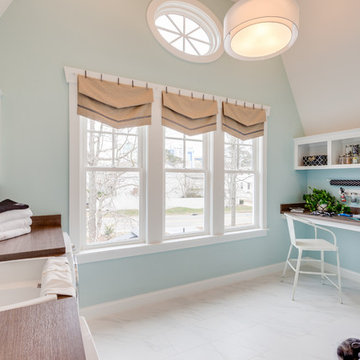
Jonathan Edwards
他の地域にある高級な広いビーチスタイルのおしゃれな家事室 (コの字型、落し込みパネル扉のキャビネット、白いキャビネット、ラミネートカウンター、青い壁、大理石の床、左右配置の洗濯機・乾燥機、エプロンフロントシンク) の写真
他の地域にある高級な広いビーチスタイルのおしゃれな家事室 (コの字型、落し込みパネル扉のキャビネット、白いキャビネット、ラミネートカウンター、青い壁、大理石の床、左右配置の洗濯機・乾燥機、エプロンフロントシンク) の写真

This Beautiful Country Farmhouse rests upon 5 acres among the most incredible large Oak Trees and Rolling Meadows in all of Asheville, North Carolina. Heart-beats relax to resting rates and warm, cozy feelings surplus when your eyes lay on this astounding masterpiece. The long paver driveway invites with meticulously landscaped grass, flowers and shrubs. Romantic Window Boxes accentuate high quality finishes of handsomely stained woodwork and trim with beautifully painted Hardy Wood Siding. Your gaze enhances as you saunter over an elegant walkway and approach the stately front-entry double doors. Warm welcomes and good times are happening inside this home with an enormous Open Concept Floor Plan. High Ceilings with a Large, Classic Brick Fireplace and stained Timber Beams and Columns adjoin the Stunning Kitchen with Gorgeous Cabinets, Leathered Finished Island and Luxurious Light Fixtures. There is an exquisite Butlers Pantry just off the kitchen with multiple shelving for crystal and dishware and the large windows provide natural light and views to enjoy. Another fireplace and sitting area are adjacent to the kitchen. The large Master Bath boasts His & Hers Marble Vanity’s and connects to the spacious Master Closet with built-in seating and an island to accommodate attire. Upstairs are three guest bedrooms with views overlooking the country side. Quiet bliss awaits in this loving nest amiss the sweet hills of North Carolina.

Traditional utility room with sash windows and Belfast sink in new Georgian-style house. Back door leading to garden.
ウィルトシャーにある小さなトラディショナルスタイルのおしゃれな家事室 (エプロンフロントシンク、落し込みパネル扉のキャビネット、青いキャビネット、大理石カウンター、白いキッチンパネル、大理石のキッチンパネル、白い壁、スレートの床、グレーの床、白いキッチンカウンター) の写真
ウィルトシャーにある小さなトラディショナルスタイルのおしゃれな家事室 (エプロンフロントシンク、落し込みパネル扉のキャビネット、青いキャビネット、大理石カウンター、白いキッチンパネル、大理石のキッチンパネル、白い壁、スレートの床、グレーの床、白いキッチンカウンター) の写真
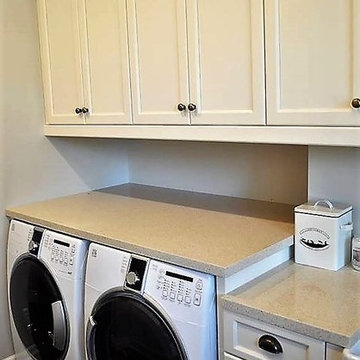
Plenty of storage and folding space.
トロントにあるお手頃価格の小さなトランジショナルスタイルのおしゃれな家事室 (コの字型、エプロンフロントシンク、落し込みパネル扉のキャビネット、クオーツストーンカウンター、グレーの壁、濃色無垢フローリング、左右配置の洗濯機・乾燥機、白いキャビネット) の写真
トロントにあるお手頃価格の小さなトランジショナルスタイルのおしゃれな家事室 (コの字型、エプロンフロントシンク、落し込みパネル扉のキャビネット、クオーツストーンカウンター、グレーの壁、濃色無垢フローリング、左右配置の洗濯機・乾燥機、白いキャビネット) の写真
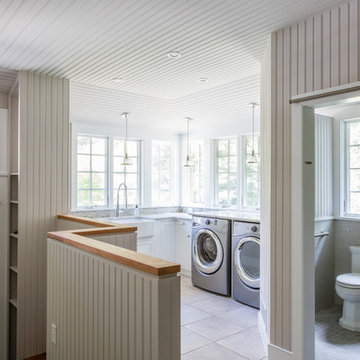
the mudroom was even with the first floor and included an interior stairway down to the garage level. Careful consideration was taken into account when laying out the wall and ceiling paneling to make sure all the beads align.
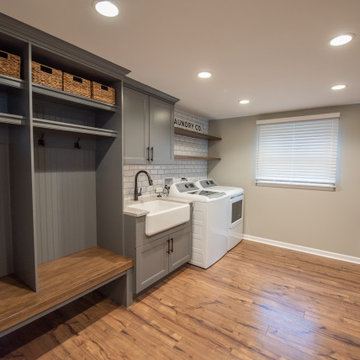
シカゴにあるお手頃価格の中くらいなトランジショナルスタイルのおしゃれな家事室 (ll型、エプロンフロントシンク、落し込みパネル扉のキャビネット、グレーのキャビネット、クオーツストーンカウンター、サブウェイタイルのキッチンパネル、左右配置の洗濯機・乾燥機、白いキッチンカウンター) の写真
家事室 (落し込みパネル扉のキャビネット、エプロンフロントシンク) の写真
5