トランジショナルスタイルの家事室 (落し込みパネル扉のキャビネット、エプロンフロントシンク) の写真
絞り込み:
資材コスト
並び替え:今日の人気順
写真 1〜20 枚目(全 56 枚)
1/5

ミルウォーキーにあるお手頃価格の中くらいなトランジショナルスタイルのおしゃれな家事室 (ll型、エプロンフロントシンク、落し込みパネル扉のキャビネット、白いキャビネット、グレーの壁、セラミックタイルの床、目隠し付き洗濯機・乾燥機、茶色い床、グレーのキッチンカウンター) の写真
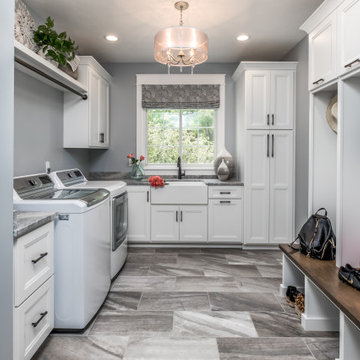
インディアナポリスにあるトランジショナルスタイルのおしゃれな家事室 (L型、エプロンフロントシンク、落し込みパネル扉のキャビネット、白いキャビネット、グレーの壁、グレーの床、グレーのキッチンカウンター) の写真
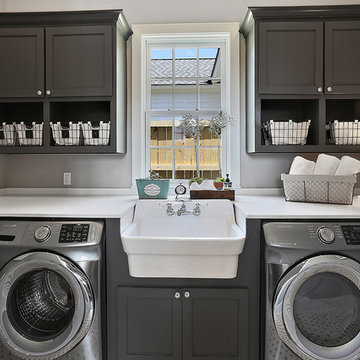
Walls
SW 7641 "Collande Gray"
Trim & ceilings
SW 7005 "Pure White"
Interior doors
BM HC-166 "Kendall Charcoal"
Cabinets (master bath)
BM HC-166 "Kendall
Charcoal"
Slab countertops
Blanco Mist quartz

Located just off the carport, this multi-purpose laundry room not only doubles as prep space for catering crews, it works for year-round package wrapping on the quartz island countertop. I designed long drawers on one side to hold rolls of wrapping paper and I added convenient baskets on the side facing the washer and dryer for sorting laundry. The gray recessed panel cabinets are a shade lighter than the adjacent catering kitchen and main kitchen.
Photo by Brian Gassel

Additional square footage from the garage was converted to create this multi-functional laundry & utility room that is layered with dedicated storage details throughout. The side-by-side washer and dryer are raised to a comfortable height for usage with ample storage above and below. A four compartment laundry sorting station below are large open countertop surface makes laundry no longer a chore. Hang dry items are placed on the stainless steel rod. Tall storage cabinets and a tall freezer house bulk items from the kitchen and other miscellaneous items.
Photo Credit: Fred Donham-Photographerlink

フェニックスにあるラグジュアリーな広いトランジショナルスタイルのおしゃれな家事室 (ll型、エプロンフロントシンク、落し込みパネル扉のキャビネット、白いキャビネット、大理石カウンター、グレーのキッチンパネル、大理石のキッチンパネル、白い壁、セラミックタイルの床、上下配置の洗濯機・乾燥機、黒い床、白いキッチンカウンター、塗装板張りの壁) の写真

サンフランシスコにある広いトランジショナルスタイルのおしゃれな家事室 (L型、エプロンフロントシンク、落し込みパネル扉のキャビネット、白いキャビネット、クオーツストーンカウンター、グレーの壁、大理石の床、上下配置の洗濯機・乾燥機) の写真
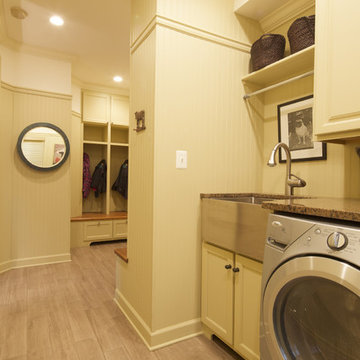
Chris Paulis Photography
ボルチモアにあるお手頃価格の小さなトランジショナルスタイルのおしゃれな家事室 (ll型、エプロンフロントシンク、御影石カウンター、セラミックタイルの床、落し込みパネル扉のキャビネット) の写真
ボルチモアにあるお手頃価格の小さなトランジショナルスタイルのおしゃれな家事室 (ll型、エプロンフロントシンク、御影石カウンター、セラミックタイルの床、落し込みパネル扉のキャビネット) の写真
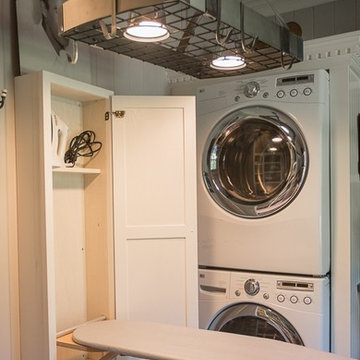
This 'utility room' provides a large amount of tall counters for crafts and laundry as well as a built in desk. All computer components are stored beneath as well as a lazy susan for laundry items. This room also has a utility closet and sink as well as pantry storage.
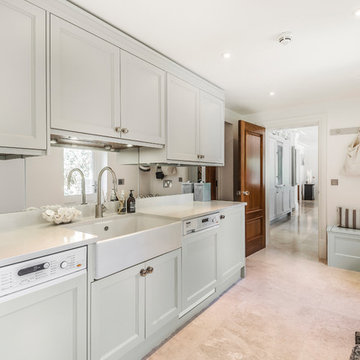
This bespoke laundry and boot room is located between the garden and kitchen of this family home, creating the perfect space to remove muddy wellies or football boots.
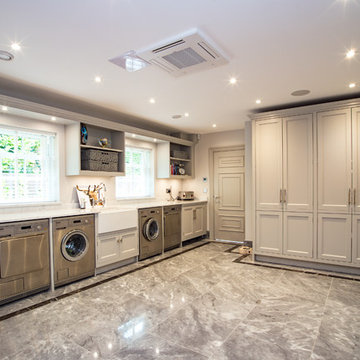
Luna Cloud marble flooring.
Bespoke Nero Marquina marble border.
Materials supplied by Natural Angle including Marble, Limestone, Granite, Sandstone, Wood Flooring and Block Paving.
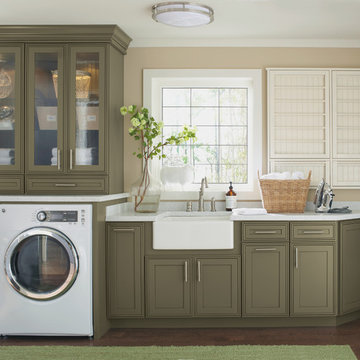
他の地域にある広いトランジショナルスタイルのおしゃれな家事室 (I型、エプロンフロントシンク、落し込みパネル扉のキャビネット、緑のキャビネット、ベージュの壁、濃色無垢フローリング、左右配置の洗濯機・乾燥機、茶色い床) の写真
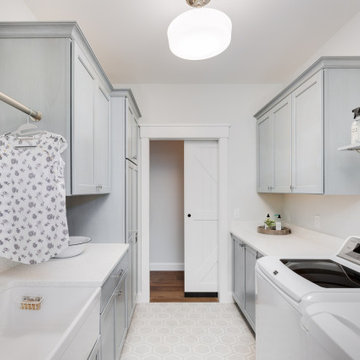
2-Tone Kitchen and Walk-in Pantry:
Perimeter:
Shiloh Cabinetry, Hanover, Maple, Artic White Paint, 1 1/4" Full Overlay, 5-Pc. Matching Drawer Fronts
Island: Aspect Cabinetry, Hanover, American Poplar, Castlegate Stain, 1 1/4" Full Overlay, 5-Pc. Matching Drawer Fronts, Island End Caps.
Walk-in Pantry: Aspect Cabinetry, Hanover, American Poplar, Castlegate Stain, 1 1/4" Full Overlay, 5-Pc. Matching Drawer Fronts
Master Bath: Aspect Cabinetry, Hanover, Maple, Ice Cap Paint, 1 1/4" Full Overlay, 5-Pc. Matching Drawer Fronts
Laundry Room: Aspect Cabinetry, Square Flat Panel, American Poplar, Surf Stain, 1 1/4" Full Overlay, 5-Pc. Matching Drawer Fronts
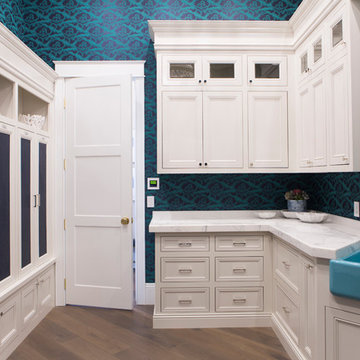
フェニックスにある広いトランジショナルスタイルのおしゃれな家事室 (エプロンフロントシンク、落し込みパネル扉のキャビネット、白いキャビネット、大理石カウンター、青い壁、濃色無垢フローリング、茶色い床) の写真
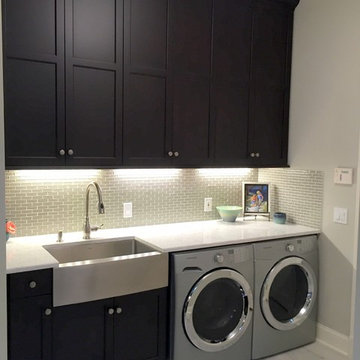
The new laundry boasts 54" high upper cabinets with crown molding and light rail. Stainless farmhouse apron front sink with Caesarstone London Gray Counters. The new laundry functions as a butler's pantry during dinner parties.
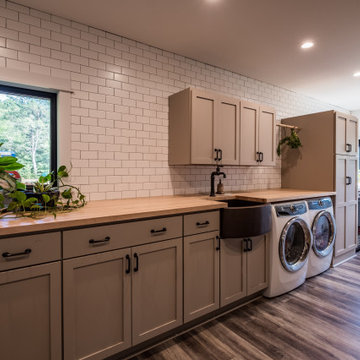
他の地域にあるトランジショナルスタイルのおしゃれな家事室 (ll型、落し込みパネル扉のキャビネット、左右配置の洗濯機・乾燥機、エプロンフロントシンク) の写真
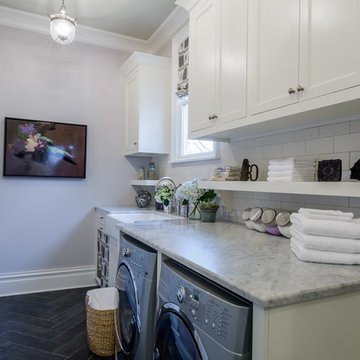
Laundry Room designed by Kim Zimmer
ナッシュビルにある中くらいなトランジショナルスタイルのおしゃれな家事室 (ll型、エプロンフロントシンク、落し込みパネル扉のキャビネット、白いキャビネット、大理石カウンター、グレーの壁、磁器タイルの床、左右配置の洗濯機・乾燥機) の写真
ナッシュビルにある中くらいなトランジショナルスタイルのおしゃれな家事室 (ll型、エプロンフロントシンク、落し込みパネル扉のキャビネット、白いキャビネット、大理石カウンター、グレーの壁、磁器タイルの床、左右配置の洗濯機・乾燥機) の写真
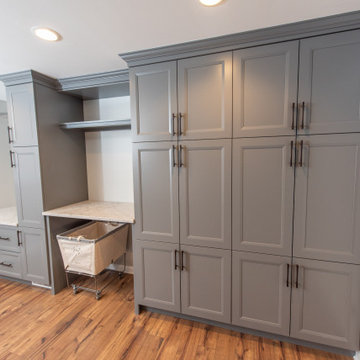
シカゴにあるお手頃価格の中くらいなトランジショナルスタイルのおしゃれな家事室 (ll型、エプロンフロントシンク、落し込みパネル扉のキャビネット、グレーのキャビネット、クオーツストーンカウンター、サブウェイタイルのキッチンパネル、左右配置の洗濯機・乾燥機、白いキッチンカウンター) の写真
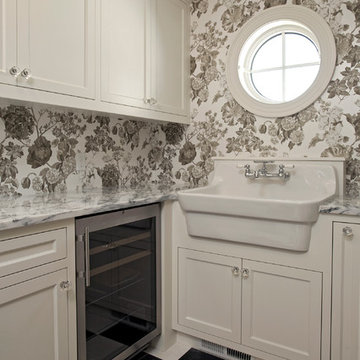
Schultz Photo & Design LLC
ミネアポリスにあるラグジュアリーな広いトランジショナルスタイルのおしゃれな家事室 (L型、エプロンフロントシンク、落し込みパネル扉のキャビネット、白いキャビネット、大理石カウンター、大理石の床、左右配置の洗濯機・乾燥機) の写真
ミネアポリスにあるラグジュアリーな広いトランジショナルスタイルのおしゃれな家事室 (L型、エプロンフロントシンク、落し込みパネル扉のキャビネット、白いキャビネット、大理石カウンター、大理石の床、左右配置の洗濯機・乾燥機) の写真
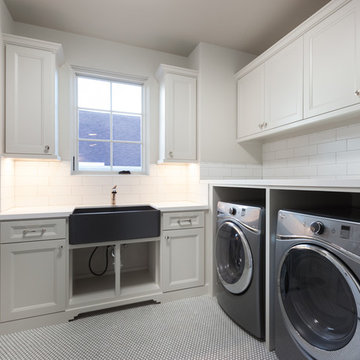
Connie Anderson Photography
ヒューストンにある広いトランジショナルスタイルのおしゃれな家事室 (コの字型、落し込みパネル扉のキャビネット、白いキャビネット、白い壁、左右配置の洗濯機・乾燥機、エプロンフロントシンク) の写真
ヒューストンにある広いトランジショナルスタイルのおしゃれな家事室 (コの字型、落し込みパネル扉のキャビネット、白いキャビネット、白い壁、左右配置の洗濯機・乾燥機、エプロンフロントシンク) の写真
トランジショナルスタイルの家事室 (落し込みパネル扉のキャビネット、エプロンフロントシンク) の写真
1