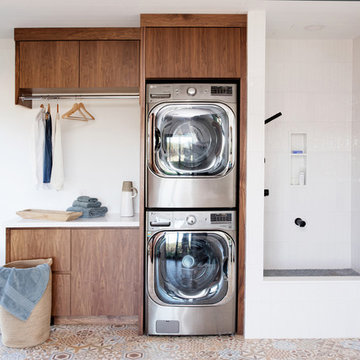ランドリールーム (フラットパネル扉のキャビネット、マルチカラーの壁、白い壁) の写真
絞り込み:
資材コスト
並び替え:今日の人気順
写真 1〜20 枚目(全 3,783 枚)
1/4

Designed by: Soda Pop Design inc
Photography by: Stephani Buchman Photography
Construction by: Soda Pop Construction co.
トロントにあるコンテンポラリースタイルのおしゃれな洗濯室 (I型、フラットパネル扉のキャビネット、白いキャビネット、白い壁、無垢フローリング、左右配置の洗濯機・乾燥機、茶色い床、白いキッチンカウンター) の写真
トロントにあるコンテンポラリースタイルのおしゃれな洗濯室 (I型、フラットパネル扉のキャビネット、白いキャビネット、白い壁、無垢フローリング、左右配置の洗濯機・乾燥機、茶色い床、白いキッチンカウンター) の写真

Juliana Franco
ヒューストンにあるお手頃価格の中くらいなミッドセンチュリースタイルのおしゃれな洗濯室 (I型、フラットパネル扉のキャビネット、人工大理石カウンター、白い壁、磁器タイルの床、上下配置の洗濯機・乾燥機、グレーの床、緑のキャビネット) の写真
ヒューストンにあるお手頃価格の中くらいなミッドセンチュリースタイルのおしゃれな洗濯室 (I型、フラットパネル扉のキャビネット、人工大理石カウンター、白い壁、磁器タイルの床、上下配置の洗濯機・乾燥機、グレーの床、緑のキャビネット) の写真

APD was hired to update the primary bathroom and laundry room of this ranch style family home. Included was a request to add a powder bathroom where one previously did not exist to help ease the chaos for the young family. The design team took a little space here and a little space there, coming up with a reconfigured layout including an enlarged primary bathroom with large walk-in shower, a jewel box powder bath, and a refreshed laundry room including a dog bath for the family’s four legged member!

シドニーにあるコンテンポラリースタイルのおしゃれな洗濯室 (I型、エプロンフロントシンク、フラットパネル扉のキャビネット、白いキャビネット、グレーのキッチンパネル、サブウェイタイルのキッチンパネル、白い壁、ベージュの床、白いキッチンカウンター、塗装板張りの壁) の写真

Built on the beautiful Nepean River in Penrith overlooking the Blue Mountains. Capturing the water and mountain views were imperative as well as achieving a design that catered for the hot summers and cold winters in Western Sydney. Before we could embark on design, pre-lodgement meetings were held with the head of planning to discuss all the environmental constraints surrounding the property. The biggest issue was potential flooding. Engineering flood reports were prepared prior to designing so we could design the correct floor levels to avoid the property from future flood waters.
The design was created to capture as much of the winter sun as possible and blocking majority of the summer sun. This is an entertainer's home, with large easy flowing living spaces to provide the occupants with a certain casualness about the space but when you look in detail you will see the sophistication and quality finishes the owner was wanting to achieve.

The industrial feel carries from the bathroom into the laundry, with the same tiles used throughout creating a sleek finish to a commonly mundane space. With room for both the washing machine and dryer under the bench, there is plenty of space for sorting laundry. Unique to our client’s lifestyle, a second fridge also lives in the laundry for all their entertaining needs.

Modern Laundry Room, Cobalt Grey, Fantastic Storage for Vacuum Cleaner and Brooms
マイアミにあるラグジュアリーな中くらいな北欧スタイルのおしゃれなランドリークローゼット (L型、フラットパネル扉のキャビネット、グレーのキャビネット、ラミネートカウンター、白い壁、ラミネートの床、洗濯乾燥機、ベージュの床、グレーのキッチンカウンター) の写真
マイアミにあるラグジュアリーな中くらいな北欧スタイルのおしゃれなランドリークローゼット (L型、フラットパネル扉のキャビネット、グレーのキャビネット、ラミネートカウンター、白い壁、ラミネートの床、洗濯乾燥機、ベージュの床、グレーのキッチンカウンター) の写真

Laundry room counter steps up over the wash and dryer with quartz countertop, oak cabinets, finger pulls and a cold-rolled steel back wall with open shelf.

オークランドにある高級な中くらいなコンテンポラリースタイルのおしゃれな洗濯室 (ll型、エプロンフロントシンク、フラットパネル扉のキャビネット、淡色木目調キャビネット、クオーツストーンカウンター、グレーのキッチンパネル、磁器タイルのキッチンパネル、白い壁、磁器タイルの床、左右配置の洗濯機・乾燥機、白い床、グレーのキッチンカウンター) の写真

シドニーにある小さなコンテンポラリースタイルのおしゃれなランドリールーム (アンダーカウンターシンク、クオーツストーンカウンター、左右配置の洗濯機・乾燥機、I型、フラットパネル扉のキャビネット、白いキャビネット、グレーのキッチンパネル、白い壁、グレーの床、白いキッチンカウンター) の写真

ミネアポリスにあるトランジショナルスタイルのおしゃれなランドリールーム (L型、スロップシンク、フラットパネル扉のキャビネット、白いキャビネット、木材カウンター、白い壁、マルチカラーの床、茶色いキッチンカウンター) の写真

メルボルンにあるコンテンポラリースタイルのおしゃれなランドリールーム (I型、アンダーカウンターシンク、フラットパネル扉のキャビネット、白いキャビネット、白いキッチンパネル、白い壁、洗濯乾燥機、グレーの床、白いキッチンカウンター) の写真

シカゴにあるお手頃価格の中くらいなトランジショナルスタイルのおしゃれな家事室 (アンダーカウンターシンク、フラットパネル扉のキャビネット、青いキャビネット、クオーツストーンカウンター、白い壁、磁器タイルの床、左右配置の洗濯機・乾燥機、グレーの床、黒いキッチンカウンター) の写真

Our clients purchased this 1950 ranch style cottage knowing it needed to be updated. They fell in love with the location, being within walking distance to White Rock Lake. They wanted to redesign the layout of the house to improve the flow and function of the spaces while maintaining a cozy feel. They wanted to explore the idea of opening up the kitchen and possibly even relocating it. A laundry room and mudroom space needed to be added to that space, as well. Both bathrooms needed a complete update and they wanted to enlarge the master bath if possible, to have a double vanity and more efficient storage. With two small boys and one on the way, they ideally wanted to add a 3rd bedroom to the house within the existing footprint but were open to possibly designing an addition, if that wasn’t possible.
In the end, we gave them everything they wanted, without having to put an addition on to the home. They absolutely love the openness of their new kitchen and living spaces and we even added a small bar! They have their much-needed laundry room and mudroom off the back patio, so their “drop zone” is out of the way. We were able to add storage and double vanity to the master bathroom by enclosing what used to be a coat closet near the entryway and using that sq. ft. in the bathroom. The functionality of this house has completely changed and has definitely changed the lives of our clients for the better!

A small beachside home was reconfigured to allow for a larger kitchen opening to the back yard with compact adjacent laundry. The feature tiled wall makes quite a statement with striking dark turquoise hand-made tiles. The wall conceals the small walk-in pantry we managed to fit in behind. Used for food storage and making messy afternoon snacks without cluttering the open plan kitchen/dining living room. Lots of drawers and benchspace in the actual kitchen make this kitchen a dream to work in. And enhances the whole living dining space. The laundry continues with the same materials as the kitchen so make a small but functional space connect with the kitchen.

ブリスベンにあるコンテンポラリースタイルのおしゃれな洗濯室 (I型、アンダーカウンターシンク、フラットパネル扉のキャビネット、中間色木目調キャビネット、白い壁、左右配置の洗濯機・乾燥機、グレーの床、黒いキッチンカウンター) の写真

パースにあるコンテンポラリースタイルのおしゃれな洗濯室 (ドロップインシンク、フラットパネル扉のキャビネット、白いキャビネット、木材カウンター、白い壁、スレートの床、左右配置の洗濯機・乾燥機、I型、グレーの床、茶色いキッチンカウンター) の写真

サンフランシスコにある中くらいなモダンスタイルのおしゃれな洗濯室 (L型、アンダーカウンターシンク、フラットパネル扉のキャビネット、茶色いキャビネット、クオーツストーンカウンター、白い壁、磁器タイルの床、上下配置の洗濯機・乾燥機、ベージュの床、白いキッチンカウンター) の写真

トロントにあるラスティックスタイルのおしゃれな家事室 (フラットパネル扉のキャビネット、濃色木目調キャビネット、白い壁、上下配置の洗濯機・乾燥機、マルチカラーの床、白いキッチンカウンター) の写真

The laundry room is added on to the original house. The cabinetry is custom designed with blue laminate doors. The floor tile is from WalkOn Tile in LA. Caesarstone countertops.
ランドリールーム (フラットパネル扉のキャビネット、マルチカラーの壁、白い壁) の写真
1