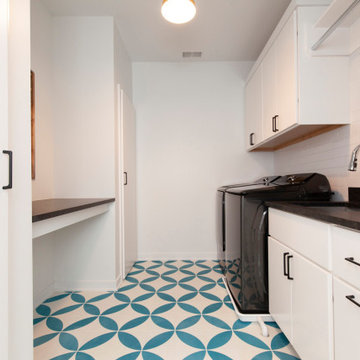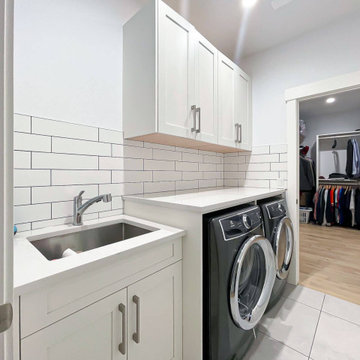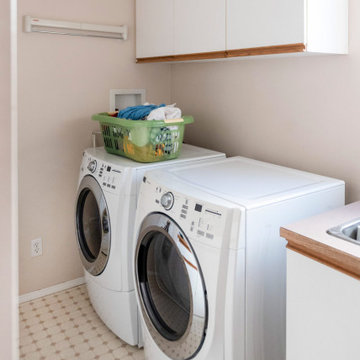ランドリールーム (フラットパネル扉のキャビネット、ターコイズの床、マルチカラーの壁、白い壁) の写真
絞り込み:
資材コスト
並び替え:今日の人気順
写真 1〜4 枚目(全 4 枚)
1/5

Builder: Oliver Custom Homes. Architect: Barley|Pfeiffer. Interior Design: Panache Interiors. Photographer: Mark Adams Media.
The laundry room is right next to the garage and down the hall from all bedrooms, which makes actually doing the laundry convenient. Cement tiles from Clay Imports.

You can't help but smile when walking into this cheerful laundry room. Plenty of room to complete your tasks and storage for all your clean and home maintenance supplies.
Photos: Jody Kmetz

This laundry room features our wall two-shelf cabinets and a base sink cabinet, all in Oxford White LQ-21704. That's all it takes to transform this space into a functional and clean.

Oxford White LQ-21704 Shaker cabinets above front loading washer and dryer.
カルガリーにあるお手頃価格の中くらいなトラディショナルスタイルのおしゃれなランドリールーム (I型、ドロップインシンク、フラットパネル扉のキャビネット、白いキャビネット、ラミネートカウンター、白い壁、セラミックタイルの床、左右配置の洗濯機・乾燥機、ターコイズの床、白いキッチンカウンター) の写真
カルガリーにあるお手頃価格の中くらいなトラディショナルスタイルのおしゃれなランドリールーム (I型、ドロップインシンク、フラットパネル扉のキャビネット、白いキャビネット、ラミネートカウンター、白い壁、セラミックタイルの床、左右配置の洗濯機・乾燥機、ターコイズの床、白いキッチンカウンター) の写真
ランドリールーム (フラットパネル扉のキャビネット、ターコイズの床、マルチカラーの壁、白い壁) の写真
1