ランドリールーム (インセット扉のキャビネット、茶色いキッチンカウンター) の写真
絞り込み:
資材コスト
並び替え:今日の人気順
写真 41〜51 枚目(全 51 枚)
1/3

This project consisted of stripping everything to the studs and removing walls on half of the first floor and replacing with custom finishes creating an open concept with zoned living areas.

Close-up of the granite counter-top, with custom cut/finished butcher block Folded Laundry Board. Note handles on Laundry Board are a must due to the weight of the board when lifting into place or removing, as slippery urethane finish made it tough to hold otherwise.
2nd Note: The key to getting a support edge for the butcher-block on the Farm Sink is to have the granite installers measure to the center of the top edge of the farm sink, so that half of the top edge holds the granite, and the other half of the top edge holds the butcher block laundry board. By and large, most all granite installers will always cover the edge of any sink, so you need to specify exactly half, and explain why you need it that way.
Photo taken by homeowner.

Closer photo of counter top, sink, backsplash, and photo tile mural.
Note: See the exposed top edge of the Farm Sink relative to the granite. This exposed edge is used to support a "Folded Laundry Board" that can be seen to the left of the base cabinet, against the stackable washer/dryer.
Photo taken by Homeowner.

Our client wanted a finished laundry room. We choose blue cabinets with a ceramic farmhouse sink, gold accessories, and a pattern back wall. The result is an eclectic space with lots of texture and pattern.
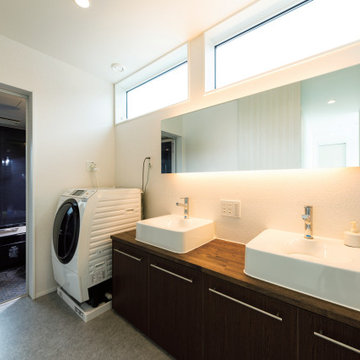
洗面台はホテルライクなツーボウル仕上げにしました。ワイドな高窓から光が差して朝は清々しく、夜はワイドミラーの間接照明でやわらかく、ムーディに。「リラックスタイムをくつろいで過ごせるように」(Oさま)と、浴室はシックで落ち着きのある色合いに仕上げました。
東京都下にあるお手頃価格の中くらいなモダンスタイルのおしゃれな家事室 (I型、ドロップインシンク、インセット扉のキャビネット、茶色いキャビネット、木材カウンター、白い壁、合板フローリング、洗濯乾燥機、グレーの床、茶色いキッチンカウンター、クロスの天井、壁紙) の写真
東京都下にあるお手頃価格の中くらいなモダンスタイルのおしゃれな家事室 (I型、ドロップインシンク、インセット扉のキャビネット、茶色いキャビネット、木材カウンター、白い壁、合板フローリング、洗濯乾燥機、グレーの床、茶色いキッチンカウンター、クロスの天井、壁紙) の写真
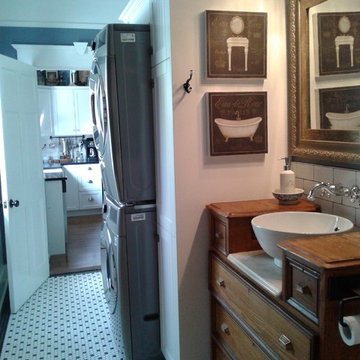
Customer wanted a space to fold her clothes in her laundry room. She also has a shower and or dog wash station in the back with a very interesting vanity with a vessel sink.
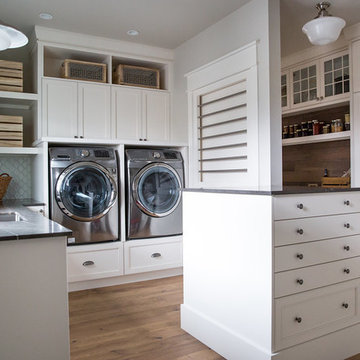
Lindsay Nichols
カルガリーにある高級な中くらいなトランジショナルスタイルのおしゃれなランドリールーム (アンダーカウンターシンク、インセット扉のキャビネット、白いキャビネット、大理石カウンター、グレーの壁、無垢フローリング、左右配置の洗濯機・乾燥機、茶色い床、茶色いキッチンカウンター) の写真
カルガリーにある高級な中くらいなトランジショナルスタイルのおしゃれなランドリールーム (アンダーカウンターシンク、インセット扉のキャビネット、白いキャビネット、大理石カウンター、グレーの壁、無垢フローリング、左右配置の洗濯機・乾燥機、茶色い床、茶色いキッチンカウンター) の写真
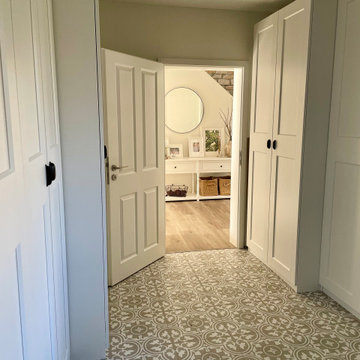
Der große Hauswirtschaftsraum ist mit hohen Schränken ausgestattet, die alle Vorräte und diverse Utensilien beherbergen. In diesem Raum finden sich auch Waschmaschine, Trockner und die Dampfstation zum Aufdämpfen der Kleidung.
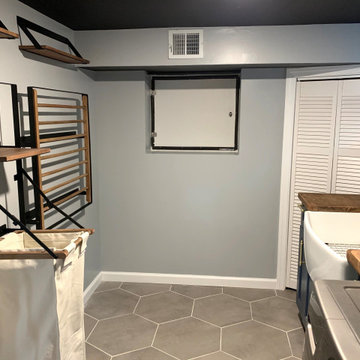
Our client wanted a finished laundry room. We choose blue cabinets with a ceramic farmhouse sink, gold accessories, and a pattern back wall. The result is an eclectic space with lots of texture and pattern.
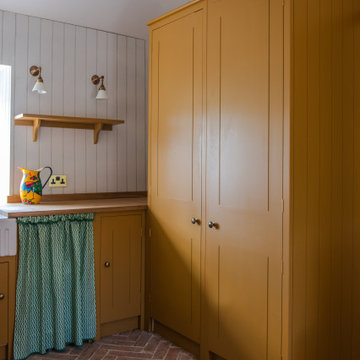
Practicality and budget were the focus in this design for a Utility Room that does double duty. A bright colour was chosen for the paint and a very cheerfully frilled skirt adds on. A deep sink can deal with flowers, the washing or the debris from a muddy day out of doors. It's important to consider the function(s) of a room. We like a combo when possible.
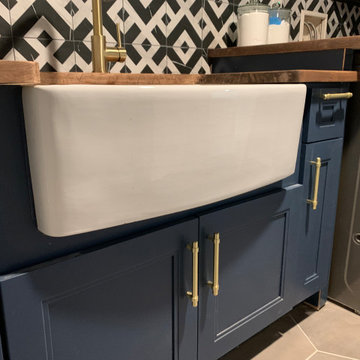
Our client wanted a finished laundry room. We choose blue cabinets with a ceramic farmhouse sink, gold accessories, and a pattern back wall. The result is an eclectic space with lots of texture and pattern.
ランドリールーム (インセット扉のキャビネット、茶色いキッチンカウンター) の写真
3