ランドリールーム (全タイプのキャビネット扉、レイズドパネル扉のキャビネット) の写真
絞り込み:
資材コスト
並び替え:今日の人気順
写真 61〜80 枚目(全 3,453 枚)
1/3

This laundry / mud room was created with optimal storage using Waypoint 604S standard overlay cabinets in Painted Cashmere color with a raised panel door. The countertop is Wilsonart in color Betty. A Blanco Silgranit single bowl top mount sink with an Elkay Pursuit Flexible Spout faucet was also installed.
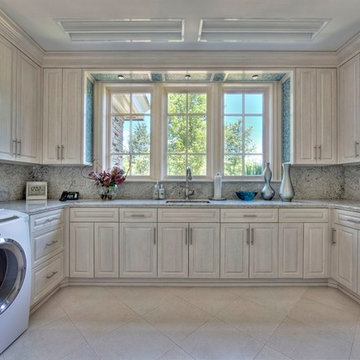
This laundry has room to work and then some! Banner's Cabinets provided and installed the cabinetry you see here, cooperating with another sub-contractor to leave room for tile to be applied within our wooden frame on the wall cabinet ends and the header over the window.

Paul Go Images
ダラスにあるラグジュアリーな巨大なトランジショナルスタイルのおしゃれな洗濯室 (コの字型、アンダーカウンターシンク、レイズドパネル扉のキャビネット、グレーのキャビネット、クオーツストーンカウンター、ベージュの壁、無垢フローリング、左右配置の洗濯機・乾燥機、グレーの床) の写真
ダラスにあるラグジュアリーな巨大なトランジショナルスタイルのおしゃれな洗濯室 (コの字型、アンダーカウンターシンク、レイズドパネル扉のキャビネット、グレーのキャビネット、クオーツストーンカウンター、ベージュの壁、無垢フローリング、左右配置の洗濯機・乾燥機、グレーの床) の写真

Contractor George W. Combs of George W. Combs, Inc. enlarged this colonial style home by adding an extension including a two car garage, a second story Master Suite, a sunroom, extended dining area, a mudroom, side entry hall, a third story staircase and a basement playroom.
Interior Design by Amy Luria of Luria Design & Style
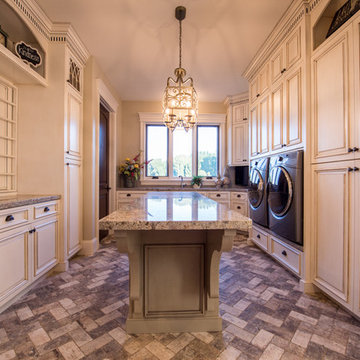
他の地域にある巨大なトラディショナルスタイルのおしゃれな洗濯室 (コの字型、アンダーカウンターシンク、レイズドパネル扉のキャビネット、白いキャビネット、御影石カウンター、ベージュの壁、左右配置の洗濯機・乾燥機、マルチカラーの床) の写真

ニューヨークにある高級な中くらいなカントリー風のおしゃれなランドリークローゼット (I型、アンダーカウンターシンク、レイズドパネル扉のキャビネット、白いキャビネット、ラミネートカウンター、白い壁、淡色無垢フローリング、上下配置の洗濯機・乾燥機、ベージュの床) の写真

JS Gibson
チャールストンにある広いトランジショナルスタイルのおしゃれなランドリールーム (L型、アンダーカウンターシンク、レイズドパネル扉のキャビネット、白いキャビネット、茶色い壁、濃色無垢フローリング、左右配置の洗濯機・乾燥機、黒い床) の写真
チャールストンにある広いトランジショナルスタイルのおしゃれなランドリールーム (L型、アンダーカウンターシンク、レイズドパネル扉のキャビネット、白いキャビネット、茶色い壁、濃色無垢フローリング、左右配置の洗濯機・乾燥機、黒い床) の写真

A dog wash was designed at the request of the veterinarian owner. The dog wash is part of the laundry room. The washer and dryer are located opposite the dog wash.
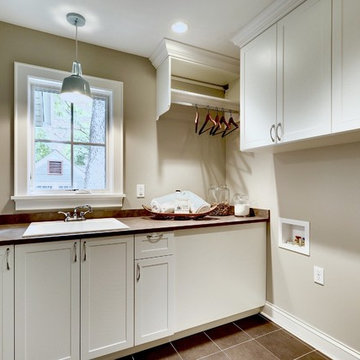
ミネアポリスにあるお手頃価格の中くらいなトラディショナルスタイルのおしゃれな家事室 (ll型、ドロップインシンク、レイズドパネル扉のキャビネット、白いキャビネット、人工大理石カウンター、ベージュの壁、セラミックタイルの床) の写真

マイアミにある広いおしゃれなランドリークローゼット (I型、濃色木目調キャビネット、人工大理石カウンター、ベージュの壁、磁器タイルの床、左右配置の洗濯機・乾燥機、レイズドパネル扉のキャビネット、アンダーカウンターシンク) の写真

Todd Myra Photography
ミネアポリスにある中くらいなラスティックスタイルのおしゃれな家事室 (L型、アンダーカウンターシンク、レイズドパネル扉のキャビネット、中間色木目調キャビネット、茶色い壁、左右配置の洗濯機・乾燥機、茶色い床、セラミックタイルの床) の写真
ミネアポリスにある中くらいなラスティックスタイルのおしゃれな家事室 (L型、アンダーカウンターシンク、レイズドパネル扉のキャビネット、中間色木目調キャビネット、茶色い壁、左右配置の洗濯機・乾燥機、茶色い床、セラミックタイルの床) の写真

Ronda Batchelor,
Galley laundry room with folding counter, dirty clothes bins on rollers underneath, clean clothes baskets for each family member, sweater drying racks with built in fan, and built in ironing board.

Murphys Road is a renovation in a 1906 Villa designed to compliment the old features with new and modern twist. Innovative colours and design concepts are used to enhance spaces and compliant family living. This award winning space has been featured in magazines and websites all around the world. It has been heralded for it's use of colour and design in inventive and inspiring ways.
Designed by New Zealand Designer, Alex Fulton of Alex Fulton Design
Photographed by Duncan Innes for Homestyle Magazine
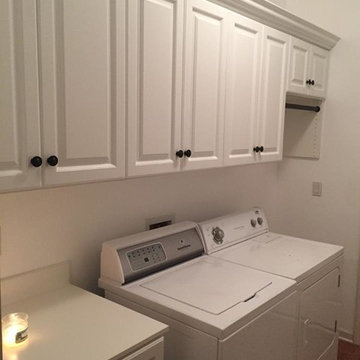
ジャクソンビルにある中くらいなトラディショナルスタイルのおしゃれな洗濯室 (I型、レイズドパネル扉のキャビネット、白いキャビネット、白い壁、磁器タイルの床、左右配置の洗濯機・乾燥機、黒い床、白いキッチンカウンター) の写真

フィラデルフィアにある高級な広いトラディショナルスタイルのおしゃれな家事室 (L型、レイズドパネル扉のキャビネット、白いキャビネット、人工大理石カウンター、ベージュの壁、濃色無垢フローリング、左右配置の洗濯機・乾燥機) の写真

McCall Chase
アトランタにある高級な小さなトラディショナルスタイルのおしゃれな家事室 (L型、エプロンフロントシンク、レイズドパネル扉のキャビネット、緑のキャビネット、クオーツストーンカウンター、ピンクの壁、磁器タイルの床、上下配置の洗濯機・乾燥機) の写真
アトランタにある高級な小さなトラディショナルスタイルのおしゃれな家事室 (L型、エプロンフロントシンク、レイズドパネル扉のキャビネット、緑のキャビネット、クオーツストーンカウンター、ピンクの壁、磁器タイルの床、上下配置の洗濯機・乾燥機) の写真
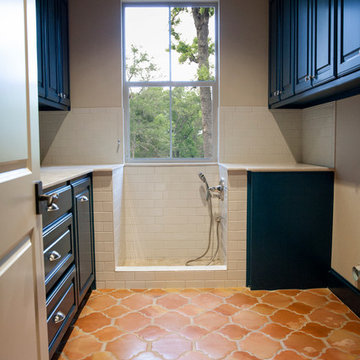
Marianne Joy Photography
ダラスにある中くらいな地中海スタイルのおしゃれな家事室 (コの字型、レイズドパネル扉のキャビネット、青いキャビネット、御影石カウンター、ベージュの壁、テラコッタタイルの床、左右配置の洗濯機・乾燥機) の写真
ダラスにある中くらいな地中海スタイルのおしゃれな家事室 (コの字型、レイズドパネル扉のキャビネット、青いキャビネット、御影石カウンター、ベージュの壁、テラコッタタイルの床、左右配置の洗濯機・乾燥機) の写真
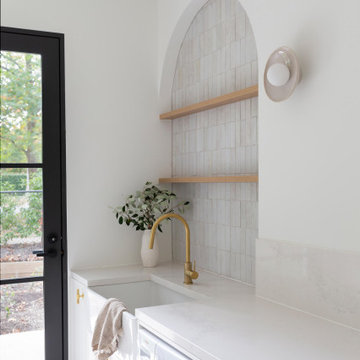
Reid Residence. Interior Design and styling by Studio Black Interiors. Build by Papas Projects. Photography by Adam McGrath.
キャンベラにあるコンテンポラリースタイルのおしゃれなランドリールーム (エプロンフロントシンク、レイズドパネル扉のキャビネット、白いキャビネット、クオーツストーンカウンター、クオーツストーンのキッチンパネル) の写真
キャンベラにあるコンテンポラリースタイルのおしゃれなランドリールーム (エプロンフロントシンク、レイズドパネル扉のキャビネット、白いキャビネット、クオーツストーンカウンター、クオーツストーンのキッチンパネル) の写真

Wiggs Photo
フェニックスにある高級な中くらいな地中海スタイルのおしゃれな洗濯室 (ll型、アンダーカウンターシンク、レイズドパネル扉のキャビネット、白いキャビネット、コンクリートカウンター、白い壁、無垢フローリング、左右配置の洗濯機・乾燥機、茶色い床、白いキッチンカウンター) の写真
フェニックスにある高級な中くらいな地中海スタイルのおしゃれな洗濯室 (ll型、アンダーカウンターシンク、レイズドパネル扉のキャビネット、白いキャビネット、コンクリートカウンター、白い壁、無垢フローリング、左右配置の洗濯機・乾燥機、茶色い床、白いキッチンカウンター) の写真

Renovation of a master bath suite, dressing room and laundry room in a log cabin farm house.
The laundry room has a fabulous white enamel and iron trough sink with double goose neck faucets - ideal for scrubbing dirty farmer's clothing. The cabinet and shelving were custom made using the reclaimed wood from the farm. A quartz counter for folding laundry is set above the washer and dryer. A ribbed glass panel was installed in the door to the laundry room, which was retrieved from a wood pile, so that the light from the room's window would flow through to the dressing room and vestibule, while still providing privacy between the spaces.
Interior Design & Photo ©Suzanne MacCrone Rogers
Architectural Design - Robert C. Beeland, AIA, NCARB
ランドリールーム (全タイプのキャビネット扉、レイズドパネル扉のキャビネット) の写真
4