ランドリールーム (全タイプのキャビネット扉、レイズドパネル扉のキャビネット) の写真
絞り込み:
資材コスト
並び替え:今日の人気順
写真 121〜140 枚目(全 3,453 枚)
1/3
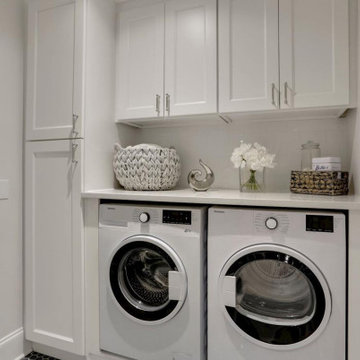
ワシントンD.C.にある中くらいなトラディショナルスタイルのおしゃれなランドリールーム (レイズドパネル扉のキャビネット、白いキャビネット、グレーの壁、左右配置の洗濯機・乾燥機) の写真

オレンジカウンティにある高級な中くらいな地中海スタイルのおしゃれな洗濯室 (I型、レイズドパネル扉のキャビネット、グレーのキャビネット、クオーツストーンカウンター、白い壁、トラバーチンの床、左右配置の洗濯機・乾燥機、ベージュの床、グレーのキッチンカウンター) の写真

Renovation of a master bath suite, dressing room and laundry room in a log cabin farm house.
The laundry room has a fabulous white enamel and iron trough sink with double goose neck faucets - ideal for scrubbing dirty farmer's clothing. The cabinet and shelving were custom made using the reclaimed wood from the farm. A quartz counter for folding laundry is set above the washer and dryer. A ribbed glass panel was installed in the door to the laundry room, which was retrieved from a wood pile, so that the light from the room's window would flow through to the dressing room and vestibule, while still providing privacy between the spaces.
Interior Design & Photo ©Suzanne MacCrone Rogers
Architectural Design - Robert C. Beeland, AIA, NCARB
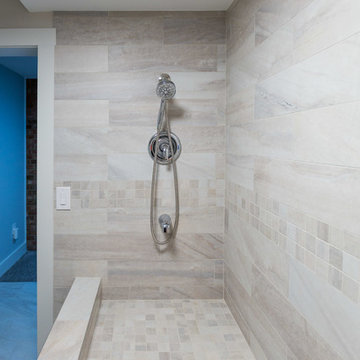
ワシントンD.C.にある中くらいなトランジショナルスタイルのおしゃれな家事室 (L型、アンダーカウンターシンク、レイズドパネル扉のキャビネット、グレーのキャビネット、御影石カウンター、ベージュの壁、セラミックタイルの床、上下配置の洗濯機・乾燥機、ベージュの床、マルチカラーのキッチンカウンター) の写真
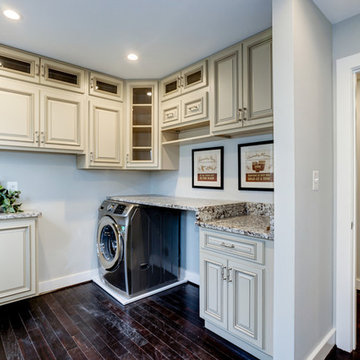
ワシントンD.C.にあるお手頃価格の中くらいなトラディショナルスタイルのおしゃれな洗濯室 (L型、レイズドパネル扉のキャビネット、白いキャビネット、御影石カウンター、白い壁、濃色無垢フローリング、左右配置の洗濯機・乾燥機) の写真
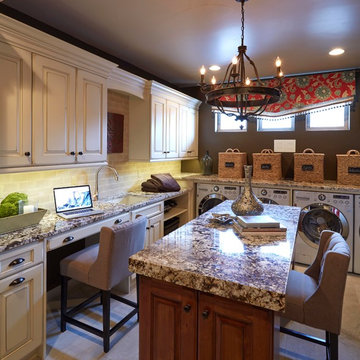
デンバーにある広いトラディショナルスタイルのおしゃれな洗濯室 (アンダーカウンターシンク、レイズドパネル扉のキャビネット、ヴィンテージ仕上げキャビネット、御影石カウンター、磁器タイルの床、左右配置の洗濯機・乾燥機) の写真

Let Arbor Mills' expert designers create a custom mudroom design that keeps you organized and on trend.
シカゴにある高級な広いトラディショナルスタイルのおしゃれな家事室 (レイズドパネル扉のキャビネット、緑のキャビネット、御影石カウンター、ベージュの壁、ll型、トラバーチンの床) の写真
シカゴにある高級な広いトラディショナルスタイルのおしゃれな家事室 (レイズドパネル扉のキャビネット、緑のキャビネット、御影石カウンター、ベージュの壁、ll型、トラバーチンの床) の写真

John Christenson Photographer
サンディエゴにあるお手頃価格の広いラスティックスタイルのおしゃれな家事室 (レイズドパネル扉のキャビネット、ソープストーンカウンター、ベージュの壁、トラバーチンの床、左右配置の洗濯機・乾燥機、黒いキッチンカウンター、コの字型、ベージュのキャビネット) の写真
サンディエゴにあるお手頃価格の広いラスティックスタイルのおしゃれな家事室 (レイズドパネル扉のキャビネット、ソープストーンカウンター、ベージュの壁、トラバーチンの床、左右配置の洗濯機・乾燥機、黒いキッチンカウンター、コの字型、ベージュのキャビネット) の写真
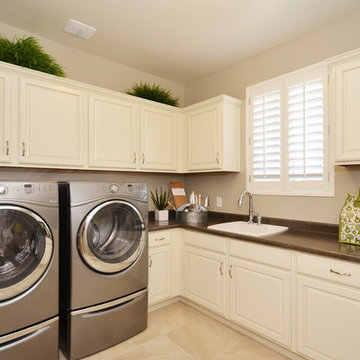
フェニックスにある中くらいなトラディショナルスタイルのおしゃれな家事室 (L型、ドロップインシンク、レイズドパネル扉のキャビネット、白いキャビネット、ラミネートカウンター、ベージュの壁、セラミックタイルの床、左右配置の洗濯機・乾燥機、ベージュの床) の写真
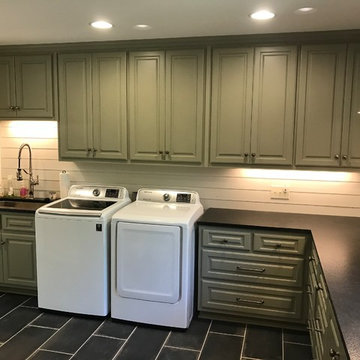
他の地域にある広いトランジショナルスタイルのおしゃれな洗濯室 (L型、アンダーカウンターシンク、レイズドパネル扉のキャビネット、緑のキャビネット、白い壁、左右配置の洗濯機・乾燥機、黒い床、黒いキッチンカウンター、ソープストーンカウンター) の写真

フィラデルフィアにあるお手頃価格の小さなトラディショナルスタイルのおしゃれな洗濯室 (I型、ドロップインシンク、レイズドパネル扉のキャビネット、白いキャビネット、人工大理石カウンター、緑の壁、スレートの床、左右配置の洗濯機・乾燥機、ベージュのキッチンカウンター) の写真

シアトルにあるお手頃価格の中くらいなラスティックスタイルのおしゃれな洗濯室 (I型、ドロップインシンク、レイズドパネル扉のキャビネット、濃色木目調キャビネット、タイルカウンター、ベージュの壁、左右配置の洗濯機・乾燥機、スレートの床、ベージュの床、茶色いキッチンカウンター) の写真
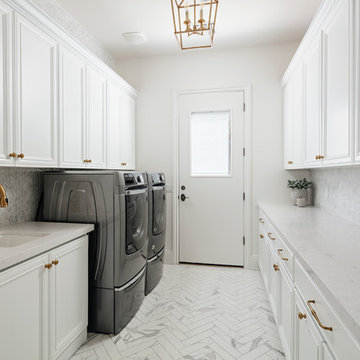
フェニックスにある高級な広いトランジショナルスタイルのおしゃれな洗濯室 (ll型、アンダーカウンターシンク、レイズドパネル扉のキャビネット、白いキャビネット、クオーツストーンカウンター、白い壁、大理石の床、左右配置の洗濯機・乾燥機、白い床、白いキッチンカウンター) の写真
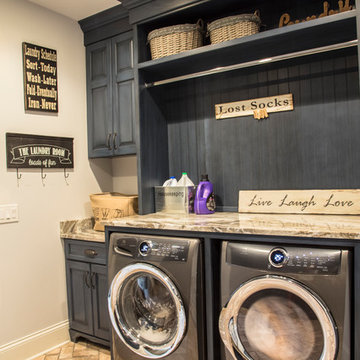
クリーブランドにある中くらいなカントリー風のおしゃれな洗濯室 (I型、レイズドパネル扉のキャビネット、青いキャビネット、御影石カウンター、ベージュの壁、レンガの床、左右配置の洗濯機・乾燥機、茶色い床、茶色いキッチンカウンター) の写真
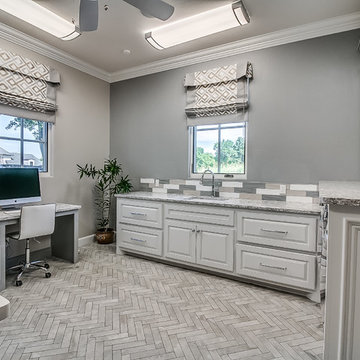
Flow Photography
オクラホマシティにある高級な広いトランジショナルスタイルのおしゃれな家事室 (アンダーカウンターシンク、グレーのキャビネット、人工大理石カウンター、グレーの壁、磁器タイルの床、左右配置の洗濯機・乾燥機、白い床、レイズドパネル扉のキャビネット) の写真
オクラホマシティにある高級な広いトランジショナルスタイルのおしゃれな家事室 (アンダーカウンターシンク、グレーのキャビネット、人工大理石カウンター、グレーの壁、磁器タイルの床、左右配置の洗濯機・乾燥機、白い床、レイズドパネル扉のキャビネット) の写真
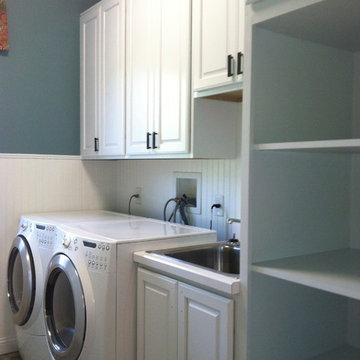
シンシナティにあるトランジショナルスタイルのおしゃれなランドリールーム (ドロップインシンク、レイズドパネル扉のキャビネット、白いキャビネット、青い壁、左右配置の洗濯機・乾燥機) の写真
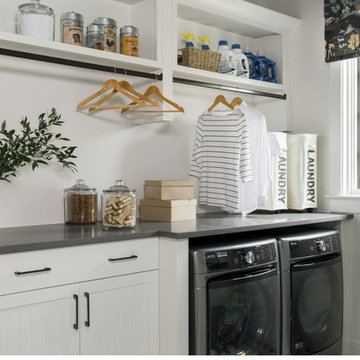
A striking black, white and gray plaid tile sets the tone for this attractive laundry room that combines function and style, with high-efficiency appliances, easy-access storage and lots of counter space.

Studioteka was asked to gut renovate a pair of apartments in two historic tenement buildings owned by a client as rental properties in the East Village. Though small in footprint at approximately 262 and 278 square feet, respectively, the units each boast well appointed kitchens complete with custom built shaker-style cabinetry and a full range of appliances including a dishwasher, 4 burner stove with oven, and a full height refrigerator with freezer, and bathrooms with stackable or combined washer/dryer units for busy downtown city dwellers. The shaker style cabinetry also has integrated finger pulls for the drawers and cabinet doors, and so requires no hardware. Our innovative client was a joy to work with, and numerous layouts and options were explored in arriving at the best possible use of the space. The angled wall in the smaller of the two units was a part of this collaborative process as it allowed us to be able to fit a stackable unit in the bathroom while ensuring that we also met ADA adaptable standards. New warm wooden flooring was installed in both units to complement the light, blond color of the cabinets which in turn contrast with the cooler stone countertop and gray wooden backsplash. The same wood for the backsplash is then used on the bathroom floor, where it provides a contrast with the simple, white subway tile, sleek silver hanging rods, and white plumbing fixtures.
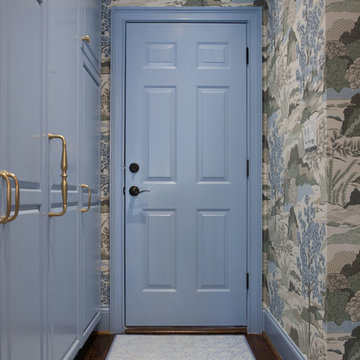
Laundry renovation, makeover in the St. Ives Country Club development in Duluth, Ga. Added wallpaper and painted cabinetry and trim a matching blue in the Thibaut Wallpaper. Extended the look into the mudroom area of the garage entrance to the home. Photos taken by Tara Carter Photography.
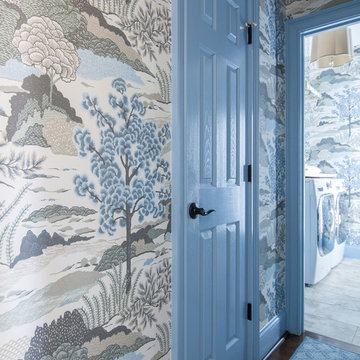
Laundry renovation, makeover in the St. Ives Country Club development in Duluth, Ga. Added wallpaper and painted cabinetry and trim a matching blue in the Thibaut Wallpaper. Extended the look into the mudroom area of the garage entrance to the home. Photos taken by Tara Carter Photography.
ランドリールーム (全タイプのキャビネット扉、レイズドパネル扉のキャビネット) の写真
7