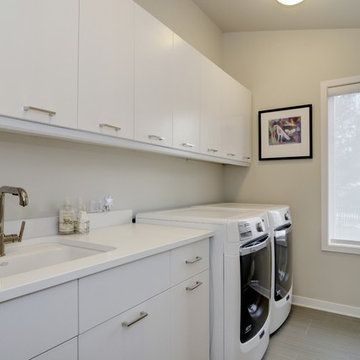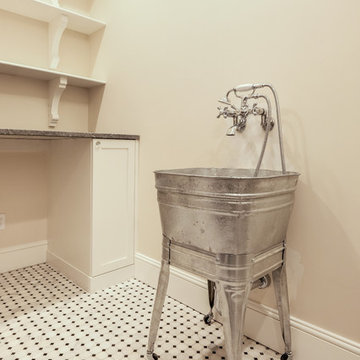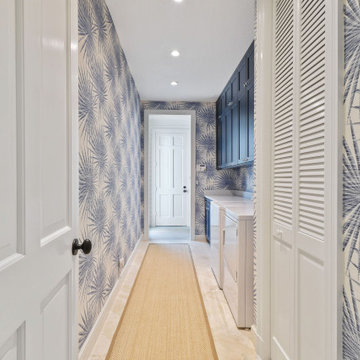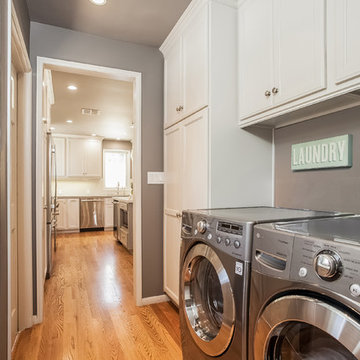ランドリールーム (白いキャビネット、全タイプのキャビネット扉、珪岩カウンター、亜鉛製カウンター) の写真
絞り込み:
資材コスト
並び替え:今日の人気順
写真 1〜20 枚目(全 966 枚)
1/5

サンフランシスコにある高級な中くらいなトランジショナルスタイルのおしゃれな洗濯室 (スロップシンク、シェーカースタイル扉のキャビネット、白いキャビネット、白い壁、左右配置の洗濯機・乾燥機、グレーの床、白いキッチンカウンター、I型、珪岩カウンター、磁器タイルの床) の写真

The built-ins hide the washer and dryer below and laundry supplies and hanging bar above. The upper cabinets have glass doors to showcase the owners’ blue and white pieces. A new pocket door separates the Laundry Room from the smaller, lower level bathroom. The opposite wall also has matching cabinets and marble top for additional storage and work space.
Jon Courville Photography

シアトルにある中くらいなトランジショナルスタイルのおしゃれな洗濯室 (コの字型、エプロンフロントシンク、シェーカースタイル扉のキャビネット、白いキャビネット、亜鉛製カウンター、白い壁、コンクリートの床、左右配置の洗濯機・乾燥機) の写真

シカゴにあるコンテンポラリースタイルのおしゃれな洗濯室 (I型、アンダーカウンターシンク、フラットパネル扉のキャビネット、白いキャビネット、珪岩カウンター、ベージュの壁、磁器タイルの床、左右配置の洗濯機・乾燥機、白いキッチンカウンター) の写真

Shutter Avenue
デンバーにある中くらいなトランジショナルスタイルのおしゃれな洗濯室 (スロップシンク、シェーカースタイル扉のキャビネット、白いキャビネット、珪岩カウンター、ベージュの壁、大理石の床、L型) の写真
デンバーにある中くらいなトランジショナルスタイルのおしゃれな洗濯室 (スロップシンク、シェーカースタイル扉のキャビネット、白いキャビネット、珪岩カウンター、ベージュの壁、大理石の床、L型) の写真

Amoura Productions
オマハにあるお手頃価格の広いモダンスタイルのおしゃれな洗濯室 (L型、ドロップインシンク、フラットパネル扉のキャビネット、白いキャビネット、珪岩カウンター、グレーの壁、クッションフロア、左右配置の洗濯機・乾燥機) の写真
オマハにあるお手頃価格の広いモダンスタイルのおしゃれな洗濯室 (L型、ドロップインシンク、フラットパネル扉のキャビネット、白いキャビネット、珪岩カウンター、グレーの壁、クッションフロア、左右配置の洗濯機・乾燥機) の写真

Seabrook features miles of shoreline just 30 minutes from downtown Houston. Our clients found the perfect home located on a canal with bay access, but it was a bit dated. Freshening up a home isn’t just paint and furniture, though. By knocking down some walls in the main living area, an open floor plan brightened the space and made it ideal for hosting family and guests. Our advice is to always add in pops of color, so we did just with brass. The barstools, light fixtures, and cabinet hardware compliment the airy, white kitchen. The living room’s 5 ft wide chandelier pops against the accent wall (not that it wasn’t stunning on its own, though). The brass theme flows into the laundry room with built-in dog kennels for the client’s additional family members.
We love how bright and airy this bayside home turned out!

The client was referred to us by the builder to build a vacation home where the family mobile home used to be. Together, we visited Key Largo and once there we understood that the most important thing was to incorporate nature and the sea inside the house. A meeting with the architect took place after and we made a few suggestions that it was taking into consideration as to change the fixed balcony doors by accordion doors or better known as NANA Walls, this detail would bring the ocean inside from the very first moment you walk into the house as if you were traveling in a cruise.
A client's request from the very first day was to have two televisions in the main room, at first I did hesitate about it but then I understood perfectly the purpose and we were fascinated with the final results, it is really impressive!!! and he does not miss any football games, while their children can choose their favorite programs or games. An easy solution to modern times for families to share various interest and time together.
Our purpose from the very first day was to design a more sophisticate style Florida Keys home with a happy vibe for the entire family to enjoy vacationing at a place that had so many good memories for our client and the future generation.
Architecture Photographer : Mattia Bettinelli

Beyond Beige Interior Design | www.beyondbeige.com | Ph: 604-876-3800 | Photography By Provoke Studios |
バンクーバーにある低価格の小さなトランジショナルスタイルのおしゃれなランドリークローゼット (I型、落し込みパネル扉のキャビネット、白いキャビネット、珪岩カウンター、磁器タイルの床、左右配置の洗濯機・乾燥機、グレーの床、白いキッチンカウンター) の写真
バンクーバーにある低価格の小さなトランジショナルスタイルのおしゃれなランドリークローゼット (I型、落し込みパネル扉のキャビネット、白いキャビネット、珪岩カウンター、磁器タイルの床、左右配置の洗濯機・乾燥機、グレーの床、白いキッチンカウンター) の写真

Super Pantry Laundry
フェニックスにある高級な小さなトラディショナルスタイルのおしゃれな家事室 (ll型、アンダーカウンターシンク、落し込みパネル扉のキャビネット、白いキャビネット、珪岩カウンター、ベージュの壁、濃色無垢フローリング、左右配置の洗濯機・乾燥機、ベージュのキッチンカウンター、ベージュキッチンパネル、御影石のキッチンパネル、ベージュの床) の写真
フェニックスにある高級な小さなトラディショナルスタイルのおしゃれな家事室 (ll型、アンダーカウンターシンク、落し込みパネル扉のキャビネット、白いキャビネット、珪岩カウンター、ベージュの壁、濃色無垢フローリング、左右配置の洗濯機・乾燥機、ベージュのキッチンカウンター、ベージュキッチンパネル、御影石のキッチンパネル、ベージュの床) の写真

The client wanted a spare room off the kitchen transformed into a bright and functional laundry room with custom designed millwork, cabinetry, doors, and plenty of counter space. All this while respecting her preference for French-Country styling and traditional decorative elements. She also wanted to add functional storage with space to air dry her clothes and a hide-away ironing board. We brightened it up with the off-white millwork, ship lapped ceiling and the gorgeous beadboard. We imported from Scotland the delicate lace for the custom curtains on the doors and cabinets. The custom Quartzite countertop covers the washer and dryer and was also designed into the cabinetry wall on the other side. This fabulous laundry room is well outfitted with integrated appliances, custom cabinets, and a lot of storage with extra room for sorting and folding clothes. A pure pleasure!
Materials used:
Taj Mahal Quartzite stone countertops, Custom wood cabinetry lacquered with antique finish, Heated white-oak wood floor, apron-front porcelain utility sink, antique vintage glass pendant lighting, Lace imported from Scotland for doors and cabinets, French doors and sidelights with beveled glass, beadboard on walls and for open shelving, shiplap ceilings with recessed lighting.

オースティンにある中くらいなミッドセンチュリースタイルのおしゃれな洗濯室 (I型、フラットパネル扉のキャビネット、白いキャビネット、珪岩カウンター、黄色いキッチンパネル、サブウェイタイルのキッチンパネル、白い壁、磁器タイルの床、左右配置の洗濯機・乾燥機、黒い床、黒いキッチンカウンター、全タイプの天井の仕上げ) の写真

Gorgeous White kitchen featuring a hickory island with stunning quartzite.
他の地域にある高級な中くらいなトランジショナルスタイルのおしゃれなランドリールーム (コの字型、落し込みパネル扉のキャビネット、白いキャビネット、珪岩カウンター、グレーのキッチンパネル、石スラブのキッチンパネル、グレーのキッチンカウンター) の写真
他の地域にある高級な中くらいなトランジショナルスタイルのおしゃれなランドリールーム (コの字型、落し込みパネル扉のキャビネット、白いキャビネット、珪岩カウンター、グレーのキッチンパネル、石スラブのキッチンパネル、グレーのキッチンカウンター) の写真

Sofia Joelsson Design, Interior Design Services. Laundry Room, two story New Orleans new construction,
ニューオリンズにあるラグジュアリーな小さなトランジショナルスタイルのおしゃれな洗濯室 (コの字型、アンダーカウンターシンク、シェーカースタイル扉のキャビネット、白いキャビネット、珪岩カウンター、白いキッチンパネル、モザイクタイルのキッチンパネル、白い壁、無垢フローリング、上下配置の洗濯機・乾燥機、茶色い床、白いキッチンカウンター、三角天井) の写真
ニューオリンズにあるラグジュアリーな小さなトランジショナルスタイルのおしゃれな洗濯室 (コの字型、アンダーカウンターシンク、シェーカースタイル扉のキャビネット、白いキャビネット、珪岩カウンター、白いキッチンパネル、モザイクタイルのキッチンパネル、白い壁、無垢フローリング、上下配置の洗濯機・乾燥機、茶色い床、白いキッチンカウンター、三角天井) の写真

Porcelain tile flooring are done in a calming grey in the large scale size of 12" x 24" - less grout! Complimented with the natural, Quartzite stone counter tops.

ロサンゼルスにある広いトランジショナルスタイルのおしゃれなランドリールーム (L型、アンダーカウンターシンク、シェーカースタイル扉のキャビネット、白いキャビネット、珪岩カウンター、グレーの壁、淡色無垢フローリング、左右配置の洗濯機・乾燥機) の写真

ダラスにある広いカントリー風のおしゃれな洗濯室 (コの字型、エプロンフロントシンク、シェーカースタイル扉のキャビネット、白いキャビネット、珪岩カウンター、白い壁、淡色無垢フローリング、左右配置の洗濯機・乾燥機、ベージュの床、白いキッチンカウンター) の写真

ロサンゼルスにある中くらいなトラディショナルスタイルのおしゃれな家事室 (コの字型、スロップシンク、シェーカースタイル扉のキャビネット、白いキャビネット、珪岩カウンター、白い壁、セラミックタイルの床、左右配置の洗濯機・乾燥機、黒い床、白いキッチンカウンター) の写真

Wall mounted ironing board cabinet, great for space saving in small spaces.
ロサンゼルスにある中くらいなコンテンポラリースタイルのおしゃれな洗濯室 (L型、アンダーカウンターシンク、フラットパネル扉のキャビネット、白いキャビネット、珪岩カウンター、グレーの壁、上下配置の洗濯機・乾燥機、淡色無垢フローリング) の写真
ロサンゼルスにある中くらいなコンテンポラリースタイルのおしゃれな洗濯室 (L型、アンダーカウンターシンク、フラットパネル扉のキャビネット、白いキャビネット、珪岩カウンター、グレーの壁、上下配置の洗濯機・乾燥機、淡色無垢フローリング) の写真

This laundry/craft room is efficient beyond its space. Everything is in its place and no detail was overlooked to maximize the available room to meet many requirements. gift wrap, school books, laundry, and a home office are all contained in this singular space.
ランドリールーム (白いキャビネット、全タイプのキャビネット扉、珪岩カウンター、亜鉛製カウンター) の写真
1