ランドリールーム (白いキャビネット、全タイプのキャビネット扉、レイズドパネル扉のキャビネット、珪岩カウンター、亜鉛製カウンター) の写真
絞り込み:
資材コスト
並び替え:今日の人気順
写真 1〜20 枚目(全 114 枚)

Every remodel comes with its new challenges and solutions. Our client built this home over 40 years ago and every inch of the home has some sentimental value. They had outgrown the original kitchen. It was too small, lacked counter space and storage, and desperately needed an updated look. The homeowners wanted to open up and enlarge the kitchen and let the light in to create a brighter and bigger space. Consider it done! We put in an expansive 14 ft. multifunctional island with a dining nook. We added on a large, walk-in pantry space that flows seamlessly from the kitchen. All appliances are new, built-in, and some cladded to match the custom glazed cabinetry. We even installed an automated attic door in the new Utility Room that operates with a remote. New windows were installed in the addition to let the natural light in and provide views to their gorgeous property.

The client wanted a spare room off the kitchen transformed into a bright and functional laundry room with custom designed millwork, cabinetry, doors, and plenty of counter space. All this while respecting her preference for French-Country styling and traditional decorative elements. She also wanted to add functional storage with space to air dry her clothes and a hide-away ironing board. We brightened it up with the off-white millwork, ship lapped ceiling and the gorgeous beadboard. We imported from Scotland the delicate lace for the custom curtains on the doors and cabinets. The custom Quartzite countertop covers the washer and dryer and was also designed into the cabinetry wall on the other side. This fabulous laundry room is well outfitted with integrated appliances, custom cabinets, and a lot of storage with extra room for sorting and folding clothes. A pure pleasure!
Materials used:
Taj Mahal Quartzite stone countertops, Custom wood cabinetry lacquered with antique finish, Heated white-oak wood floor, apron-front porcelain utility sink, antique vintage glass pendant lighting, Lace imported from Scotland for doors and cabinets, French doors and sidelights with beveled glass, beadboard on walls and for open shelving, shiplap ceilings with recessed lighting.

Laundry room Mud room
Features pair of antique doors, custom cabinetry, three built-in dog kennels, 8" Spanish mosaic tile
オースティンにあるラグジュアリーなカントリー風のおしゃれな洗濯室 (ll型、レイズドパネル扉のキャビネット、白いキャビネット、珪岩カウンター、白い壁、無垢フローリング、左右配置の洗濯機・乾燥機、ベージュの床、ベージュのキッチンカウンター) の写真
オースティンにあるラグジュアリーなカントリー風のおしゃれな洗濯室 (ll型、レイズドパネル扉のキャビネット、白いキャビネット、珪岩カウンター、白い壁、無垢フローリング、左右配置の洗濯機・乾燥機、ベージュの床、ベージュのキッチンカウンター) の写真

Designer: Sherri DuPont Photographer: Lori Hamilton
マイアミにある高級な中くらいなトロピカルスタイルのおしゃれな家事室 (ll型、エプロンフロントシンク、レイズドパネル扉のキャビネット、白いキャビネット、珪岩カウンター、白い壁、無垢フローリング、左右配置の洗濯機・乾燥機、茶色い床、白いキッチンカウンター) の写真
マイアミにある高級な中くらいなトロピカルスタイルのおしゃれな家事室 (ll型、エプロンフロントシンク、レイズドパネル扉のキャビネット、白いキャビネット、珪岩カウンター、白い壁、無垢フローリング、左右配置の洗濯機・乾燥機、茶色い床、白いキッチンカウンター) の写真
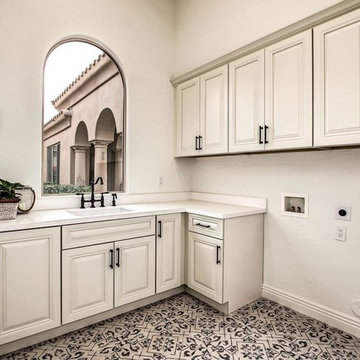
フェニックスにある中くらいなトランジショナルスタイルのおしゃれな洗濯室 (L型、シングルシンク、レイズドパネル扉のキャビネット、白いキャビネット、珪岩カウンター、ベージュの壁、セラミックタイルの床、左右配置の洗濯機・乾燥機、マルチカラーの床) の写真

Ample storage and function were an important feature for the homeowner. Beth worked in unison with the contractor to design a custom hanging, pull-out system. The functional shelf glides out when needed, and stores neatly away when not in use. The contractor also installed a hanging rod above the washer and dryer. You can never have too much hanging space! Beth purchased mesh laundry baskets on wheels to alleviate the musty smell of dirty laundry, and a broom closet for cleaning items. There is even a cozy little nook for the family dog.

The built-ins hide the washer and dryer below and laundry supplies and hanging bar above. The upper cabinets have glass doors to showcase the owners’ blue and white pieces. A new pocket door separates the Laundry Room from the smaller, lower level bathroom. The opposite wall also has matching cabinets and marble top for additional storage and work space.
Jon Courville Photography
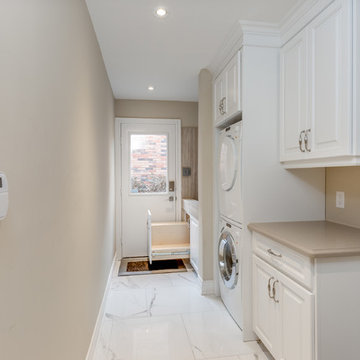
Photos by Peter Harrington Photography
トロントにある小さなトランジショナルスタイルのおしゃれな家事室 (ll型、レイズドパネル扉のキャビネット、白いキャビネット、珪岩カウンター、ベージュの壁、大理石の床、上下配置の洗濯機・乾燥機、白い床、ベージュのキッチンカウンター) の写真
トロントにある小さなトランジショナルスタイルのおしゃれな家事室 (ll型、レイズドパネル扉のキャビネット、白いキャビネット、珪岩カウンター、ベージュの壁、大理石の床、上下配置の洗濯機・乾燥機、白い床、ベージュのキッチンカウンター) の写真
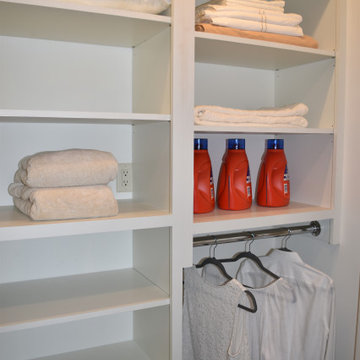
ミルウォーキーにある高級な中くらいなカントリー風のおしゃれな洗濯室 (ll型、ドロップインシンク、レイズドパネル扉のキャビネット、白いキャビネット、珪岩カウンター、白いキッチンパネル、サブウェイタイルのキッチンパネル、磁器タイルの床、左右配置の洗濯機・乾燥機、黒い床、黒いキッチンカウンター) の写真

フィラデルフィアにある低価格の中くらいなトラディショナルスタイルのおしゃれな洗濯室 (ll型、シングルシンク、レイズドパネル扉のキャビネット、白いキャビネット、珪岩カウンター、青い壁、磁器タイルの床、左右配置の洗濯機・乾燥機、グレーのキッチンカウンター) の写真

Elegant, yet functional laundry room off the kitchen. Hidden away behind sliding doors, this laundry space opens to double as a butler's pantry during preparations and service for entertaining guests.
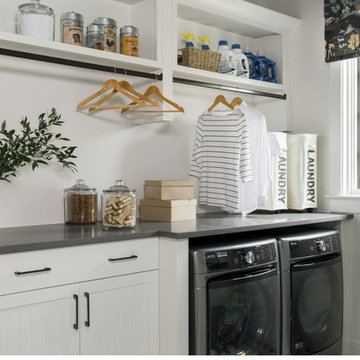
A striking black, white and gray plaid tile sets the tone for this attractive laundry room that combines function and style, with high-efficiency appliances, easy-access storage and lots of counter space.
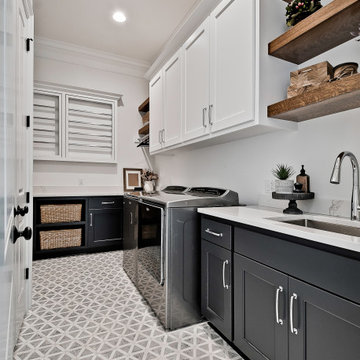
他の地域にある広いトラディショナルスタイルのおしゃれな洗濯室 (ll型、アンダーカウンターシンク、レイズドパネル扉のキャビネット、白いキャビネット、珪岩カウンター、白いキッチンパネル、クオーツストーンのキッチンパネル、白い壁、磁器タイルの床、左右配置の洗濯機・乾燥機、グレーの床、白いキッチンカウンター) の写真

The laundry cabinets were relocated from the old kitchen and painted - they are beautiful and reusing them was a cost-conscious move.
フィラデルフィアにある高級な中くらいなトラディショナルスタイルのおしゃれなランドリールーム (アンダーカウンターシンク、レイズドパネル扉のキャビネット、白いキャビネット、珪岩カウンター、無垢フローリング、茶色い床、コの字型、グレーの壁、左右配置の洗濯機・乾燥機、グレーのキッチンカウンター) の写真
フィラデルフィアにある高級な中くらいなトラディショナルスタイルのおしゃれなランドリールーム (アンダーカウンターシンク、レイズドパネル扉のキャビネット、白いキャビネット、珪岩カウンター、無垢フローリング、茶色い床、コの字型、グレーの壁、左右配置の洗濯機・乾燥機、グレーのキッチンカウンター) の写真
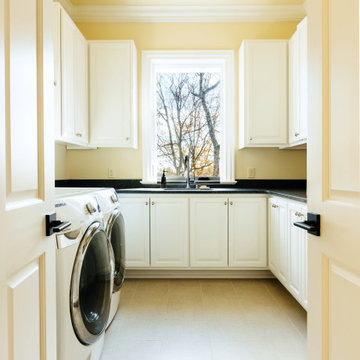
ナッシュビルにある広いトラディショナルスタイルのおしゃれな洗濯室 (コの字型、アンダーカウンターシンク、レイズドパネル扉のキャビネット、白いキャビネット、珪岩カウンター、ベージュの壁、磁器タイルの床、左右配置の洗濯機・乾燥機、白い床、黒いキッチンカウンター) の写真
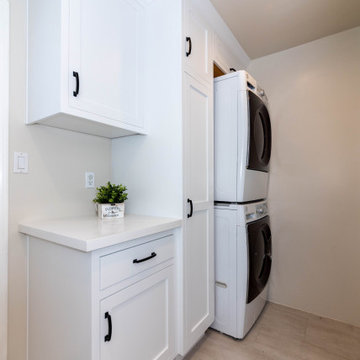
ロサンゼルスにあるお手頃価格の中くらいなモダンスタイルのおしゃれな洗濯室 (I型、レイズドパネル扉のキャビネット、白いキャビネット、珪岩カウンター、ベージュの壁、磁器タイルの床、上下配置の洗濯機・乾燥機、ベージュの床、白いキッチンカウンター) の写真
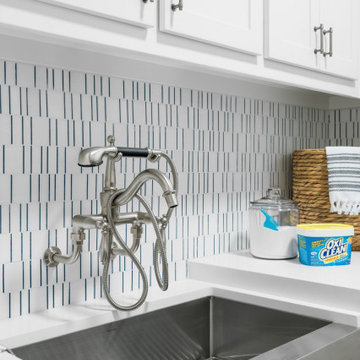
Inquire About Our Design Services
http://www.tiffanybrooksinteriors.com Inquire about our design services. Spaced designed by Tiffany Brooks
Photo 2019 Scripps Network, LLC.
Equipped and organized like a modern laundry center, the well-designed laundry room with top-notch appliances makes it easy to get chores done in a space that feels attractive and comfortable.
The large number of cabinets and drawers in the laundry room provide storage space for various laundry and pet supplies. The laundry room also offers lots of counterspace for folding clothes and getting household tasks done.

Shane Baker Studios
SOLLiD Value Series - Cambria Linen Cabinets
Jeffrey Alexander by Hardware Resources - Bremen 1 Hardware
フェニックスにある高級な広いトラディショナルスタイルのおしゃれな洗濯室 (ll型、アンダーカウンターシンク、レイズドパネル扉のキャビネット、白いキャビネット、珪岩カウンター、ベージュの壁、トラバーチンの床、左右配置の洗濯機・乾燥機、ベージュの床) の写真
フェニックスにある高級な広いトラディショナルスタイルのおしゃれな洗濯室 (ll型、アンダーカウンターシンク、レイズドパネル扉のキャビネット、白いキャビネット、珪岩カウンター、ベージュの壁、トラバーチンの床、左右配置の洗濯機・乾燥機、ベージュの床) の写真

The ARTEC Group, Inc - Herringbone tile floor. Laundry Room. TV Monitor mounted on wall. Book shelves. Functional and Fun!
ダラスにある高級な中くらいなトランジショナルスタイルのおしゃれな洗濯室 (グレーの壁、左右配置の洗濯機・乾燥機、グレーの床、I型、レイズドパネル扉のキャビネット、白いキャビネット、珪岩カウンター、スレートの床) の写真
ダラスにある高級な中くらいなトランジショナルスタイルのおしゃれな洗濯室 (グレーの壁、左右配置の洗濯機・乾燥機、グレーの床、I型、レイズドパネル扉のキャビネット、白いキャビネット、珪岩カウンター、スレートの床) の写真
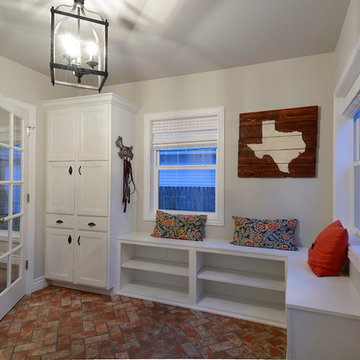
This over 100 year old home has some great features that the homeowner wanted to keep and improve on to keep the feel of the 1899 home, but still modernize it to today's comforts. A 600 square foot addition was added to the back of the home, enlarging the kitchen and master suite. This mud room connects to the kitchen and breakfast nook via French Doors and has a great herringbone pattern in its brick floor.
ランドリールーム (白いキャビネット、全タイプのキャビネット扉、レイズドパネル扉のキャビネット、珪岩カウンター、亜鉛製カウンター) の写真
1