ランドリールーム (中間色木目調キャビネット、ドロップインシンク、ベージュの壁) の写真
絞り込み:
資材コスト
並び替え:今日の人気順
写真 1〜20 枚目(全 153 枚)
1/4

ワシントンD.C.にある高級な中くらいなトランジショナルスタイルのおしゃれな家事室 (ドロップインシンク、シェーカースタイル扉のキャビネット、中間色木目調キャビネット、クオーツストーンカウンター、ベージュの壁、磁器タイルの床、左右配置の洗濯機・乾燥機、L型) の写真
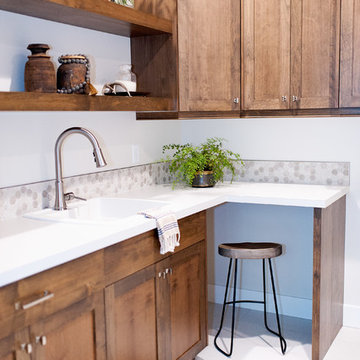
Dawn Burkhart
ボイシにあるカントリー風のおしゃれな洗濯室 (ドロップインシンク、シェーカースタイル扉のキャビネット、中間色木目調キャビネット、ラミネートカウンター、ベージュの壁、セラミックタイルの床、ベージュの床) の写真
ボイシにあるカントリー風のおしゃれな洗濯室 (ドロップインシンク、シェーカースタイル扉のキャビネット、中間色木目調キャビネット、ラミネートカウンター、ベージュの壁、セラミックタイルの床、ベージュの床) の写真

他の地域にある小さなおしゃれなランドリークローゼット (ll型、ドロップインシンク、落し込みパネル扉のキャビネット、中間色木目調キャビネット、ラミネートカウンター、ベージュの壁、セラミックタイルの床、上下配置の洗濯機・乾燥機) の写真
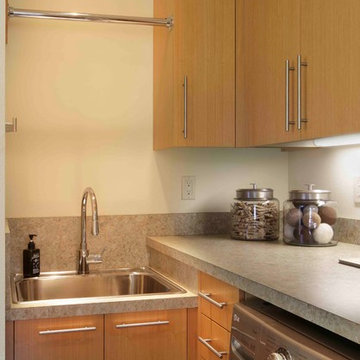
Built from the ground up on 80 acres outside Dallas, Oregon, this new modern ranch house is a balanced blend of natural and industrial elements. The custom home beautifully combines various materials, unique lines and angles, and attractive finishes throughout. The property owners wanted to create a living space with a strong indoor-outdoor connection. We integrated built-in sky lights, floor-to-ceiling windows and vaulted ceilings to attract ample, natural lighting. The master bathroom is spacious and features an open shower room with soaking tub and natural pebble tiling. There is custom-built cabinetry throughout the home, including extensive closet space, library shelving, and floating side tables in the master bedroom. The home flows easily from one room to the next and features a covered walkway between the garage and house. One of our favorite features in the home is the two-sided fireplace – one side facing the living room and the other facing the outdoor space. In addition to the fireplace, the homeowners can enjoy an outdoor living space including a seating area, in-ground fire pit and soaking tub.
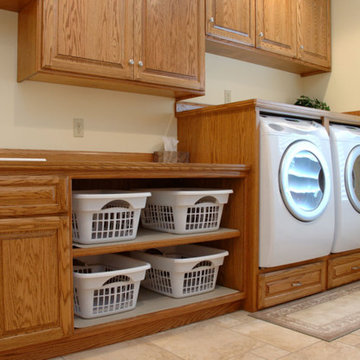
クリーブランドにある低価格の中くらいなトラディショナルスタイルのおしゃれなランドリールーム (I型、ドロップインシンク、レイズドパネル扉のキャビネット、木材カウンター、ベージュの壁、トラバーチンの床、左右配置の洗濯機・乾燥機、ベージュの床、中間色木目調キャビネット) の写真
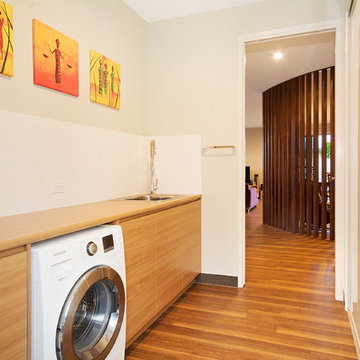
Dave from Top Snap
サンシャインコーストにあるコンテンポラリースタイルのおしゃれなランドリールーム (I型、ドロップインシンク、ラミネートカウンター、クッションフロア、フラットパネル扉のキャビネット、左右配置の洗濯機・乾燥機、中間色木目調キャビネット、ベージュの壁) の写真
サンシャインコーストにあるコンテンポラリースタイルのおしゃれなランドリールーム (I型、ドロップインシンク、ラミネートカウンター、クッションフロア、フラットパネル扉のキャビネット、左右配置の洗濯機・乾燥機、中間色木目調キャビネット、ベージュの壁) の写真
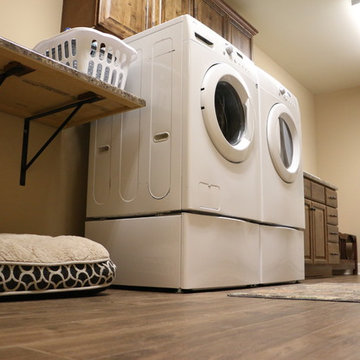
他の地域にある中くらいなラスティックスタイルのおしゃれな家事室 (ドロップインシンク、レイズドパネル扉のキャビネット、中間色木目調キャビネット、御影石カウンター、ベージュの壁、左右配置の洗濯機・乾燥機、茶色い床) の写真
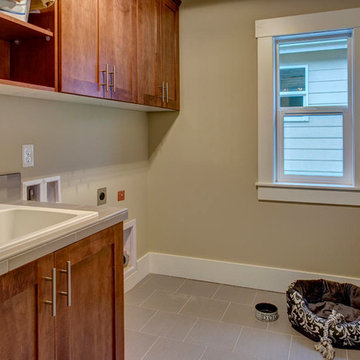
シアトルにある中くらいなおしゃれな家事室 (オープンシェルフ、中間色木目調キャビネット、ベージュの壁、磁器タイルの床、I型、ドロップインシンク、タイルカウンター、左右配置の洗濯機・乾燥機) の写真
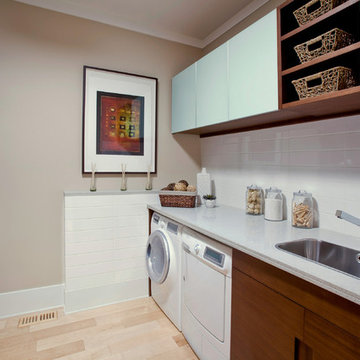
モスクワにある中くらいなコンテンポラリースタイルのおしゃれな洗濯室 (ll型、フラットパネル扉のキャビネット、中間色木目調キャビネット、クオーツストーンカウンター、ドロップインシンク、ベージュの壁、淡色無垢フローリング、左右配置の洗濯機・乾燥機、グレーのキッチンカウンター) の写真

Overlook of the laundry room appliance and shelving. (part from full home remodeling project)
The laundry space was squeezed-up and tight! Therefore, our experts expand the room to accommodate cabinets and more shelves for storing fabric detergent and accommodate other features that make the space more usable. We renovated and re-designed the laundry room to make it fantastic and more functional while also increasing convenience.
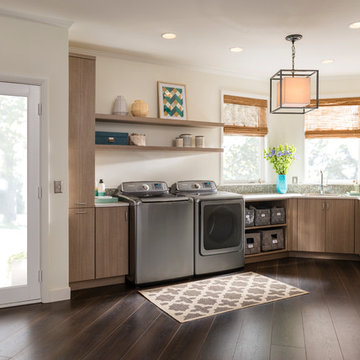
This corner laundry room makes the most out of the space available. With plenty of counter space for folding and beautiful dark hardwood floors, this room is a multi-function area with a warm, relaxing look.

Builder: AVB Inc.
Interior Design: Vision Interiors by Visbeen
Photographer: Ashley Avila Photography
The Holloway blends the recent revival of mid-century aesthetics with the timelessness of a country farmhouse. Each façade features playfully arranged windows tucked under steeply pitched gables. Natural wood lapped siding emphasizes this homes more modern elements, while classic white board & batten covers the core of this house. A rustic stone water table wraps around the base and contours down into the rear view-out terrace.
Inside, a wide hallway connects the foyer to the den and living spaces through smooth case-less openings. Featuring a grey stone fireplace, tall windows, and vaulted wood ceiling, the living room bridges between the kitchen and den. The kitchen picks up some mid-century through the use of flat-faced upper and lower cabinets with chrome pulls. Richly toned wood chairs and table cap off the dining room, which is surrounded by windows on three sides. The grand staircase, to the left, is viewable from the outside through a set of giant casement windows on the upper landing. A spacious master suite is situated off of this upper landing. Featuring separate closets, a tiled bath with tub and shower, this suite has a perfect view out to the rear yard through the bedrooms rear windows. All the way upstairs, and to the right of the staircase, is four separate bedrooms. Downstairs, under the master suite, is a gymnasium. This gymnasium is connected to the outdoors through an overhead door and is perfect for athletic activities or storing a boat during cold months. The lower level also features a living room with view out windows and a private guest suite.
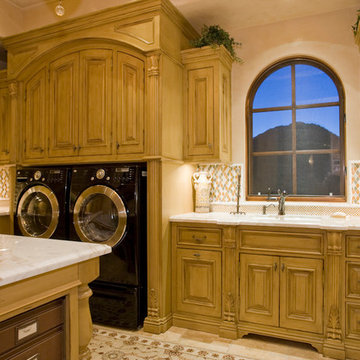
We love this stunning laundry room with its gorgeous backsplash tile, marble countertops, and custom cabinetry.
フェニックスにあるラグジュアリーな巨大な地中海スタイルのおしゃれな洗濯室 (コの字型、ドロップインシンク、レイズドパネル扉のキャビネット、中間色木目調キャビネット、御影石カウンター、ベージュの壁、トラバーチンの床、左右配置の洗濯機・乾燥機) の写真
フェニックスにあるラグジュアリーな巨大な地中海スタイルのおしゃれな洗濯室 (コの字型、ドロップインシンク、レイズドパネル扉のキャビネット、中間色木目調キャビネット、御影石カウンター、ベージュの壁、トラバーチンの床、左右配置の洗濯機・乾燥機) の写真
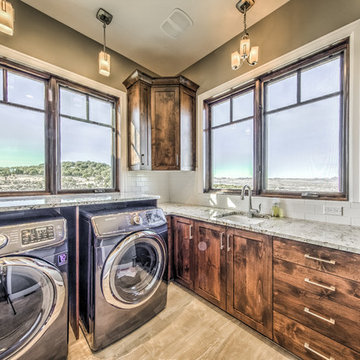
ソルトレイクシティにあるラグジュアリーな中くらいなラスティックスタイルのおしゃれな家事室 (ll型、ドロップインシンク、中間色木目調キャビネット、ベージュの壁、淡色無垢フローリング、左右配置の洗濯機・乾燥機) の写真
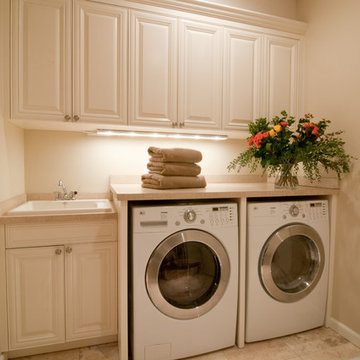
シアトルにある中くらいなコンテンポラリースタイルのおしゃれな家事室 (ドロップインシンク、中間色木目調キャビネット、大理石カウンター、ベージュの壁、淡色無垢フローリング、左右配置の洗濯機・乾燥機、ベージュの床、レイズドパネル扉のキャビネット) の写真
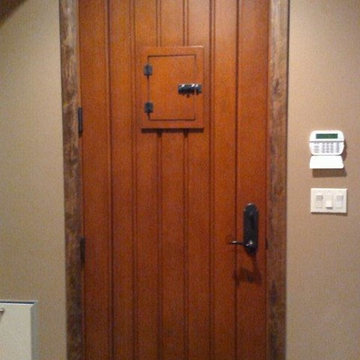
デンバーにあるお手頃価格の中くらいなラスティックスタイルのおしゃれな家事室 (ドロップインシンク、レイズドパネル扉のキャビネット、中間色木目調キャビネット、ベージュの壁、トラバーチンの床、左右配置の洗濯機・乾燥機) の写真
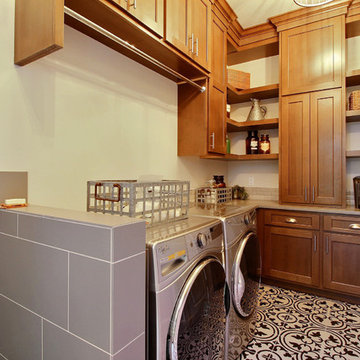
Paint by Sherwin Williams
Body Color - City Loft - SW 7631
Trim Color - Custom Color - SW 8975/3535
Master Suite & Guest Bath - Site White - SW 7070
Girls' Rooms & Bath - White Beet - SW 6287
Exposed Beams & Banister Stain - Banister Beige - SW 3128-B
Wall & Floor Tile by Macadam Floor & Design
Counter Backsplash by Emser Tile
Counter Backsplash Product Vogue in Matte Grey
Floor Tile by United Tile
Floor Product Hydraulic by Apavisa in Black
Pet Shower Tile by Surface Art Inc
Pet Shower Product A La Mode in Honed Buff
Windows by Milgard Windows & Doors
Window Product Style Line® Series
Window Supplier Troyco - Window & Door
Window Treatments by Budget Blinds
Lighting by Destination Lighting
Fixtures by Crystorama Lighting
Interior Design by Tiffany Home Design
Custom Cabinetry & Storage by Northwood Cabinets
Customized & Built by Cascade West Development
Photography by ExposioHDR Portland
Original Plans by Alan Mascord Design Associates
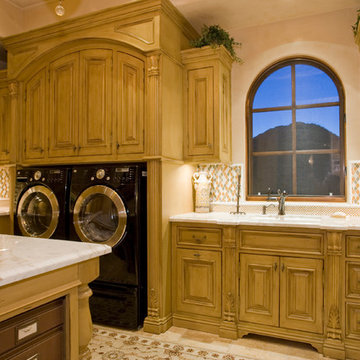
Inspiring interiors with recessed lighting by Fratantoni Interior Designers.
Follow us on Twitter, Instagram, Pinterest and Facebook for more inspiring photos and home decor ideas!!
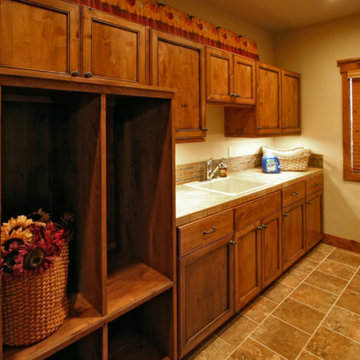
他の地域にある中くらいなラスティックスタイルのおしゃれな洗濯室 (ll型、ドロップインシンク、インセット扉のキャビネット、中間色木目調キャビネット、タイルカウンター、ベージュの壁、セラミックタイルの床、左右配置の洗濯機・乾燥機) の写真
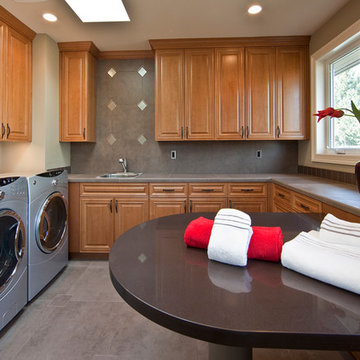
By Lochwood-Lozier Custom Homes
シアトルにある広いトラディショナルスタイルのおしゃれな洗濯室 (コの字型、レイズドパネル扉のキャビネット、中間色木目調キャビネット、左右配置の洗濯機・乾燥機、ドロップインシンク、グレーの床、コンクリートカウンター、ベージュの壁、コンクリートの床、グレーのキッチンカウンター) の写真
シアトルにある広いトラディショナルスタイルのおしゃれな洗濯室 (コの字型、レイズドパネル扉のキャビネット、中間色木目調キャビネット、左右配置の洗濯機・乾燥機、ドロップインシンク、グレーの床、コンクリートカウンター、ベージュの壁、コンクリートの床、グレーのキッチンカウンター) の写真
ランドリールーム (中間色木目調キャビネット、ドロップインシンク、ベージュの壁) の写真
1