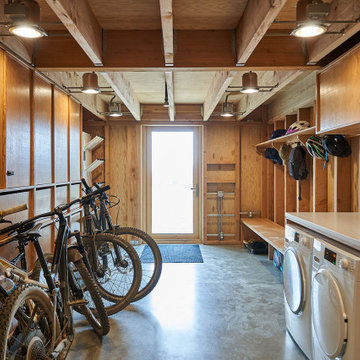ランドリールーム (中間色木目調キャビネット、ドロップインシンク) の写真
絞り込み:
資材コスト
並び替え:今日の人気順
写真 1〜20 枚目(全 422 枚)
1/3

This home was a blend of modern and traditional, mixed finishes, classic subway tiles, and ceramic light fixtures. The kitchen was kept bright and airy with high-end appliances for the avid cook and homeschooling mother. As an animal loving family and owner of two furry creatures, we added a little whimsy with cat wallpaper in their laundry room.

This multi-purpose mud/laundry room makes efficient use of the long, narrow space.
他の地域にある高級な中くらいなトランジショナルスタイルのおしゃれな家事室 (ll型、ドロップインシンク、レイズドパネル扉のキャビネット、人工大理石カウンター、オレンジの壁、磁器タイルの床、上下配置の洗濯機・乾燥機、中間色木目調キャビネット) の写真
他の地域にある高級な中くらいなトランジショナルスタイルのおしゃれな家事室 (ll型、ドロップインシンク、レイズドパネル扉のキャビネット、人工大理石カウンター、オレンジの壁、磁器タイルの床、上下配置の洗濯機・乾燥機、中間色木目調キャビネット) の写真

Phil Bell
他の地域にあるお手頃価格の小さなカントリー風のおしゃれな家事室 (ll型、ドロップインシンク、シェーカースタイル扉のキャビネット、中間色木目調キャビネット、ラミネートカウンター、緑の壁、セラミックタイルの床、左右配置の洗濯機・乾燥機) の写真
他の地域にあるお手頃価格の小さなカントリー風のおしゃれな家事室 (ll型、ドロップインシンク、シェーカースタイル扉のキャビネット、中間色木目調キャビネット、ラミネートカウンター、緑の壁、セラミックタイルの床、左右配置の洗濯機・乾燥機) の写真

ポートランド(メイン)にある高級な広いトラディショナルスタイルのおしゃれな家事室 (ll型、ドロップインシンク、シェーカースタイル扉のキャビネット、御影石カウンター、ベージュの壁、左右配置の洗濯機・乾燥機、中間色木目調キャビネット、スレートの床、茶色い床) の写真
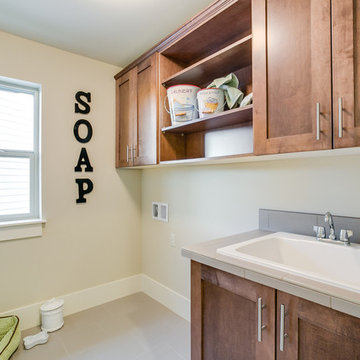
シアトルにある中くらいなおしゃれな洗濯室 (ll型、ドロップインシンク、ベージュの壁、中間色木目調キャビネット、左右配置の洗濯機・乾燥機、フラットパネル扉のキャビネット、タイルカウンター、セラミックタイルの床) の写真

Revised laundry layout with added storage, allowance for side by side washer & dryer, ironing in laundry space with wall mounted ironing station.
他の地域にあるお手頃価格の中くらいなコンテンポラリースタイルのおしゃれな洗濯室 (L型、ドロップインシンク、フラットパネル扉のキャビネット、中間色木目調キャビネット、ラミネートカウンター、白いキッチンパネル、セラミックタイルのキッチンパネル、白い壁、セラミックタイルの床、左右配置の洗濯機・乾燥機、グレーの床) の写真
他の地域にあるお手頃価格の中くらいなコンテンポラリースタイルのおしゃれな洗濯室 (L型、ドロップインシンク、フラットパネル扉のキャビネット、中間色木目調キャビネット、ラミネートカウンター、白いキッチンパネル、セラミックタイルのキッチンパネル、白い壁、セラミックタイルの床、左右配置の洗濯機・乾燥機、グレーの床) の写真
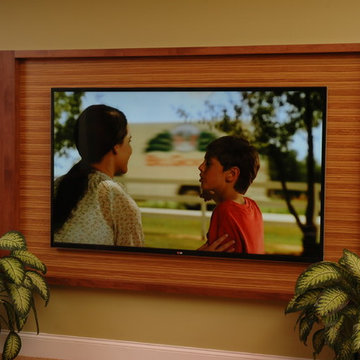
Neal's Design Remodel
シンシナティにあるトランジショナルスタイルのおしゃれな家事室 (I型、ドロップインシンク、落し込みパネル扉のキャビネット、中間色木目調キャビネット、ラミネートカウンター、オレンジの壁、リノリウムの床、左右配置の洗濯機・乾燥機) の写真
シンシナティにあるトランジショナルスタイルのおしゃれな家事室 (I型、ドロップインシンク、落し込みパネル扉のキャビネット、中間色木目調キャビネット、ラミネートカウンター、オレンジの壁、リノリウムの床、左右配置の洗濯機・乾燥機) の写真
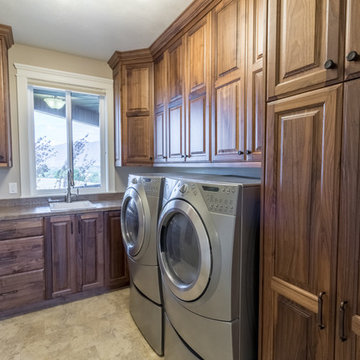
ソルトレイクシティにある高級な中くらいなラスティックスタイルのおしゃれな家事室 (ll型、ドロップインシンク、インセット扉のキャビネット、中間色木目調キャビネット、御影石カウンター、ベージュの壁、磁器タイルの床、左右配置の洗濯機・乾燥機) の写真

他の地域にある高級な中くらいなラスティックスタイルのおしゃれな家事室 (中間色木目調キャビネット、ラミネートカウンター、濃色無垢フローリング、L型、ドロップインシンク、茶色い壁) の写真
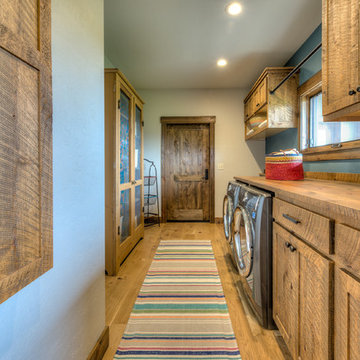
Beck Builders
他の地域にあるラスティックスタイルのおしゃれな洗濯室 (ll型、ドロップインシンク、シェーカースタイル扉のキャビネット、中間色木目調キャビネット、木材カウンター、無垢フローリング、左右配置の洗濯機・乾燥機、茶色い床、茶色いキッチンカウンター、グレーの壁) の写真
他の地域にあるラスティックスタイルのおしゃれな洗濯室 (ll型、ドロップインシンク、シェーカースタイル扉のキャビネット、中間色木目調キャビネット、木材カウンター、無垢フローリング、左右配置の洗濯機・乾燥機、茶色い床、茶色いキッチンカウンター、グレーの壁) の写真

Large diameter Western Red Cedar logs from Pioneer Log Homes of B.C. built by Brian L. Wray in the Colorado Rockies. 4500 square feet of living space with 4 bedrooms, 3.5 baths and large common areas, decks, and outdoor living space make it perfect to enjoy the outdoors then get cozy next to the fireplace and the warmth of the logs.
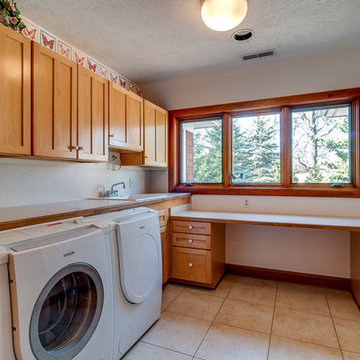
シカゴにある中くらいなトラディショナルスタイルのおしゃれな洗濯室 (L型、ドロップインシンク、シェーカースタイル扉のキャビネット、中間色木目調キャビネット、ラミネートカウンター、白い壁、セラミックタイルの床、左右配置の洗濯機・乾燥機) の写真
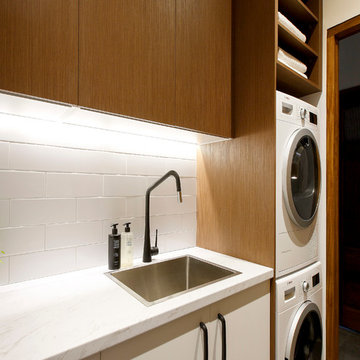
Be bold in the laundry with timber tones! Carleen & Dan from The Block 2016 have created a contemporary and bold laundry featuring Cherry Riftwood cabinetry.
Featuring:
Cabinetry: Iceland White Satin and Cherry Riftwood
Handles: Touch Catch, L7796
Benchtop: Palazzo *NEW* (38mm Streamline Edge)
LED Strip lighting
Appliances By Bosch
Must have accessory: Laundry hamper (canvas basket)
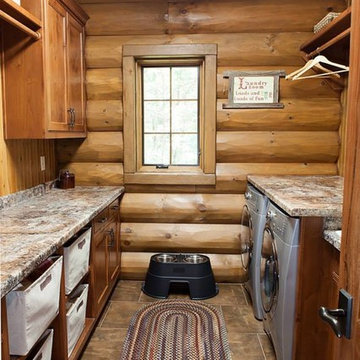
Designed & Built by Wisconsin Log Homes / Photos by KCJ Studios
他の地域にある中くらいなラスティックスタイルのおしゃれな洗濯室 (ll型、ドロップインシンク、フラットパネル扉のキャビネット、中間色木目調キャビネット、大理石カウンター、茶色い壁、セラミックタイルの床、左右配置の洗濯機・乾燥機) の写真
他の地域にある中くらいなラスティックスタイルのおしゃれな洗濯室 (ll型、ドロップインシンク、フラットパネル扉のキャビネット、中間色木目調キャビネット、大理石カウンター、茶色い壁、セラミックタイルの床、左右配置の洗濯機・乾燥機) の写真
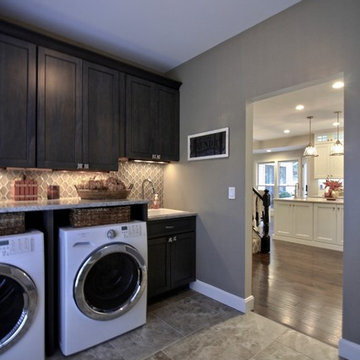
As you enter from the garage you're now greeted with this clean, functional mudroom. The cabinetry matches the bar, and new tile floor provides durability.

Laundry Room with Front Load Washer & Dryer
ミネアポリスにあるお手頃価格の中くらいなトランジショナルスタイルのおしゃれな洗濯室 (L型、ドロップインシンク、インセット扉のキャビネット、中間色木目調キャビネット、ラミネートカウンター、グレーの壁、リノリウムの床、左右配置の洗濯機・乾燥機、白い床) の写真
ミネアポリスにあるお手頃価格の中くらいなトランジショナルスタイルのおしゃれな洗濯室 (L型、ドロップインシンク、インセット扉のキャビネット、中間色木目調キャビネット、ラミネートカウンター、グレーの壁、リノリウムの床、左右配置の洗濯機・乾燥機、白い床) の写真
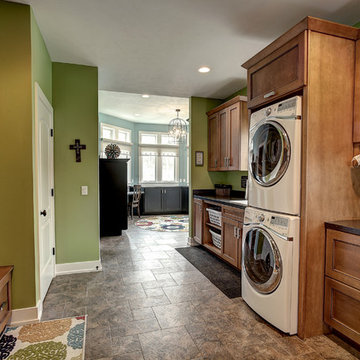
グランドラピッズにある広いトラディショナルスタイルのおしゃれな家事室 (I型、ドロップインシンク、中間色木目調キャビネット、人工大理石カウンター、緑の壁、セラミックタイルの床、上下配置の洗濯機・乾燥機) の写真

Builder: AVB Inc.
Interior Design: Vision Interiors by Visbeen
Photographer: Ashley Avila Photography
The Holloway blends the recent revival of mid-century aesthetics with the timelessness of a country farmhouse. Each façade features playfully arranged windows tucked under steeply pitched gables. Natural wood lapped siding emphasizes this homes more modern elements, while classic white board & batten covers the core of this house. A rustic stone water table wraps around the base and contours down into the rear view-out terrace.
Inside, a wide hallway connects the foyer to the den and living spaces through smooth case-less openings. Featuring a grey stone fireplace, tall windows, and vaulted wood ceiling, the living room bridges between the kitchen and den. The kitchen picks up some mid-century through the use of flat-faced upper and lower cabinets with chrome pulls. Richly toned wood chairs and table cap off the dining room, which is surrounded by windows on three sides. The grand staircase, to the left, is viewable from the outside through a set of giant casement windows on the upper landing. A spacious master suite is situated off of this upper landing. Featuring separate closets, a tiled bath with tub and shower, this suite has a perfect view out to the rear yard through the bedrooms rear windows. All the way upstairs, and to the right of the staircase, is four separate bedrooms. Downstairs, under the master suite, is a gymnasium. This gymnasium is connected to the outdoors through an overhead door and is perfect for athletic activities or storing a boat during cold months. The lower level also features a living room with view out windows and a private guest suite.
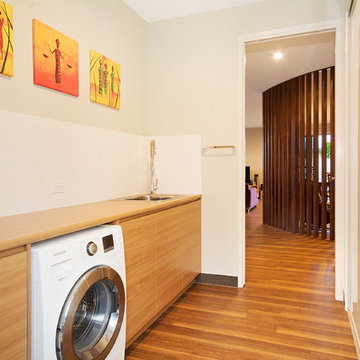
Dave from Top Snap
サンシャインコーストにあるコンテンポラリースタイルのおしゃれなランドリールーム (I型、ドロップインシンク、ラミネートカウンター、クッションフロア、フラットパネル扉のキャビネット、左右配置の洗濯機・乾燥機、中間色木目調キャビネット、ベージュの壁) の写真
サンシャインコーストにあるコンテンポラリースタイルのおしゃれなランドリールーム (I型、ドロップインシンク、ラミネートカウンター、クッションフロア、フラットパネル扉のキャビネット、左右配置の洗濯機・乾燥機、中間色木目調キャビネット、ベージュの壁) の写真
ランドリールーム (中間色木目調キャビネット、ドロップインシンク) の写真
1
