ランドリールーム (淡色木目調キャビネット) の写真
絞り込み:
資材コスト
並び替え:今日の人気順
写真 1261〜1280 枚目(全 1,327 枚)
1/2
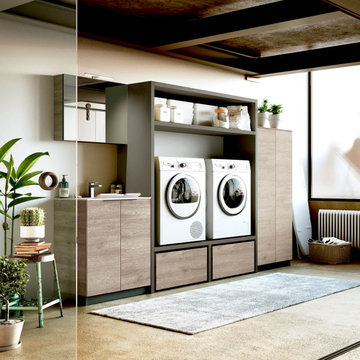
Modern laundry room with custom cabinets and sink.
マイアミにある広いモダンスタイルのおしゃれなランドリールーム (フラットパネル扉のキャビネット、淡色木目調キャビネット) の写真
マイアミにある広いモダンスタイルのおしゃれなランドリールーム (フラットパネル扉のキャビネット、淡色木目調キャビネット) の写真
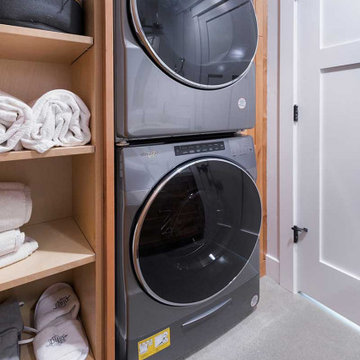
This ADU includes a full size washer and dryer with open shelving for storage.
サンフランシスコにある小さなトランジショナルスタイルのおしゃれなランドリークローゼット (I型、オープンシェルフ、淡色木目調キャビネット、コンクリートの床、上下配置の洗濯機・乾燥機、グレーの床) の写真
サンフランシスコにある小さなトランジショナルスタイルのおしゃれなランドリークローゼット (I型、オープンシェルフ、淡色木目調キャビネット、コンクリートの床、上下配置の洗濯機・乾燥機、グレーの床) の写真
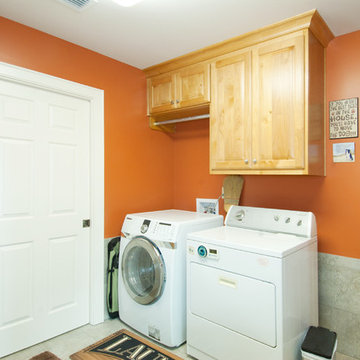
The tile wainscoting in the laundry room makes the area a great wet room for pets and messy family members while maintaining great style.
C.J. White Photography
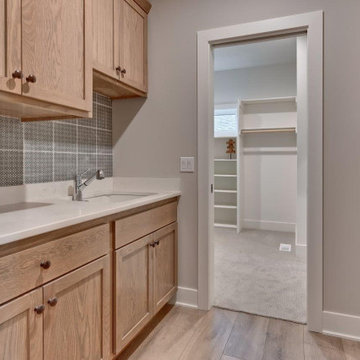
In this laundry room, the modern chic wall tile is a great addition that works well with the light white oak cabinetry.
他の地域にあるトランジショナルスタイルのおしゃれなランドリールーム (シェーカースタイル扉のキャビネット、淡色木目調キャビネット) の写真
他の地域にあるトランジショナルスタイルのおしゃれなランドリールーム (シェーカースタイル扉のキャビネット、淡色木目調キャビネット) の写真
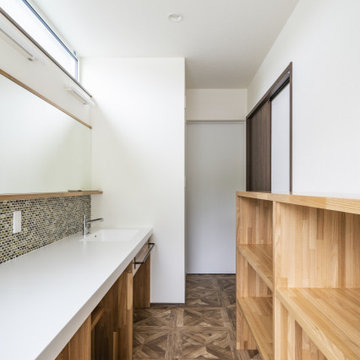
光や風が通りぬけるリビングでゆったりくつろぎたい。
勾配天井にしてより開放的なリビングをつくった。
スチール階段はそれだけでかっこいいアクセントに。
ウォールナットをたくさんつかって落ち着いたコーディネートを。
毎日の家事が楽になる日々の暮らしを想像して。
家族のためだけの動線を考え、たったひとつ間取りを一緒に考えた。
そして、家族の想いがまたひとつカタチになりました。
外皮平均熱貫流率(UA値) : 0.43W/m2・K
気密測定隙間相当面積(C値):0.7cm2/m2
断熱等性能等級 : 等級[4]
一次エネルギー消費量等級 : 等級[5]
構造計算:許容応力度計算
仕様:
長期優良住宅認定
低炭素建築物適合
やまがた健康住宅認定
地域型グリーン化事業(長寿命型)
家族構成:30代夫婦+子供
延床面積:110.96 ㎡ ( 33.57 坪)
竣工:2020年5月
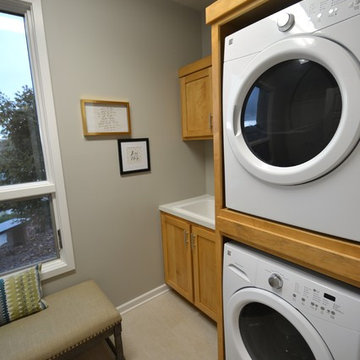
他の地域にあるトラディショナルスタイルのおしゃれな洗濯室 (ドロップインシンク、落し込みパネル扉のキャビネット、淡色木目調キャビネット、グレーの壁、上下配置の洗濯機・乾燥機) の写真
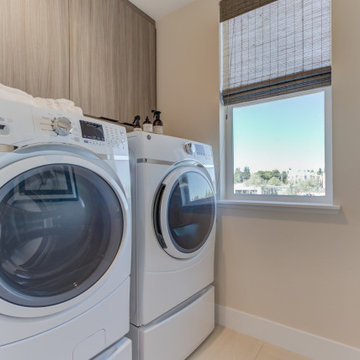
Nuevo in Santa Clara offers 41 E-States (4-story single-family homes), 114 E-Towns (3-4-story townhomes), and 176 Terraces (2-3-story townhomes) with up to 4 bedrooms and up to approximately 2,990 square feet.
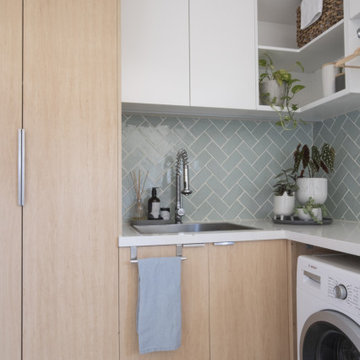
メルボルンにある北欧スタイルのおしゃれなランドリールーム (L型、淡色木目調キャビネット、クオーツストーンカウンター、緑のキッチンパネル、磁器タイルのキッチンパネル、磁器タイルの床、左右配置の洗濯機・乾燥機、ベージュの床、白いキッチンカウンター) の写真
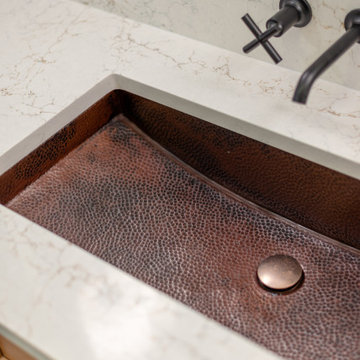
www.genevacabinet.com
Geneva Cabinet Company, Lake Geneva WI, It is very likely that function is the key motivator behind a bathroom makeover. It could be too small, dated, or just not working. Here we recreated the primary bath by borrowing space from an adjacent laundry room and hall bath. The new design delivers a spacious bathroom suite with the bonus of improved laundry storage.
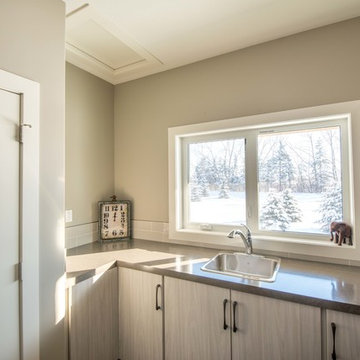
Laundry room with lots of storage and counter space.
カルガリーにある低価格の広いラスティックスタイルのおしゃれな洗濯室 (コの字型、ドロップインシンク、フラットパネル扉のキャビネット、淡色木目調キャビネット、ラミネートカウンター、グレーの壁、クッションフロア、左右配置の洗濯機・乾燥機) の写真
カルガリーにある低価格の広いラスティックスタイルのおしゃれな洗濯室 (コの字型、ドロップインシンク、フラットパネル扉のキャビネット、淡色木目調キャビネット、ラミネートカウンター、グレーの壁、クッションフロア、左右配置の洗濯機・乾燥機) の写真
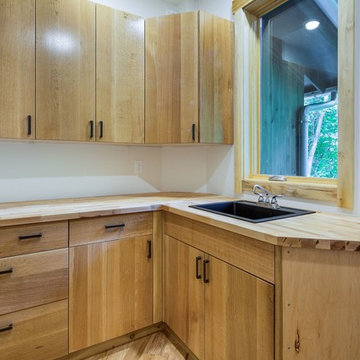
Ikea/Custom Hybrid cabinets in laundry room, oak countertops, black sink, Emtek cabinet door hardware, quarter sawn oak cabinet doors
他の地域にあるお手頃価格の中くらいなコンテンポラリースタイルのおしゃれな家事室 (コの字型、ドロップインシンク、フラットパネル扉のキャビネット、淡色木目調キャビネット、木材カウンター、白い壁、淡色無垢フローリング、左右配置の洗濯機・乾燥機) の写真
他の地域にあるお手頃価格の中くらいなコンテンポラリースタイルのおしゃれな家事室 (コの字型、ドロップインシンク、フラットパネル扉のキャビネット、淡色木目調キャビネット、木材カウンター、白い壁、淡色無垢フローリング、左右配置の洗濯機・乾燥機) の写真
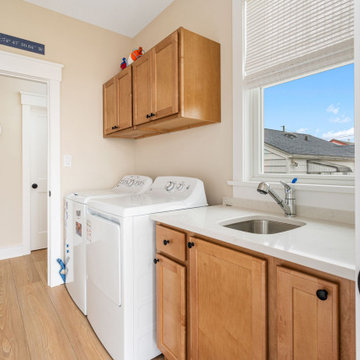
Lisa Gebhart of Reico Kitchen and Bath in King of Prussia, PA collaborated with Bowman Walker to design a transitional inspired laundry room and fireplace area featuring Masterpiece Cabinets and Merillat Classic cabinetry.
In the laundry room, Merillat Classic cabinets in the Spring Valley door style with a Boardwalk finish are paired with Hanstone Tranquility quartz countertops.
The fireplace area features Masterpiece Cabinets cabinetry in the Sylvan door style with a Dove White finish.
Photos courtesy of Dan Williams Photography.
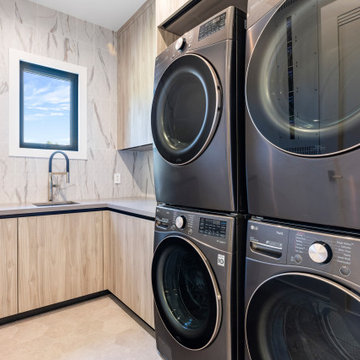
ロサンゼルスにあるカントリー風のおしゃれな洗濯室 (コの字型、シングルシンク、フラットパネル扉のキャビネット、淡色木目調キャビネット、マルチカラーの壁、上下配置の洗濯機・乾燥機) の写真
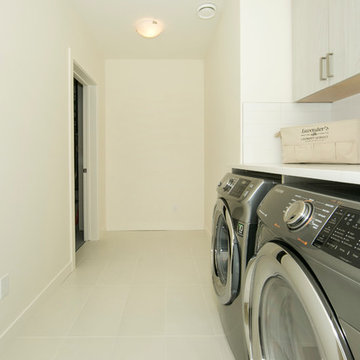
エドモントンにある広いコンテンポラリースタイルのおしゃれな洗濯室 (I型、アンダーカウンターシンク、フラットパネル扉のキャビネット、淡色木目調キャビネット、ラミネートカウンター、白い壁、セラミックタイルの床、左右配置の洗濯機・乾燥機) の写真
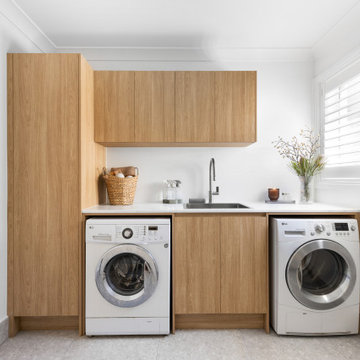
シドニーにあるお手頃価格の中くらいなモダンスタイルのおしゃれな洗濯室 (I型、ドロップインシンク、フラットパネル扉のキャビネット、淡色木目調キャビネット、白いキッチンパネル、セラミックタイルのキッチンパネル、白い壁、左右配置の洗濯機・乾燥機、グレーの床、白いキッチンカウンター) の写真
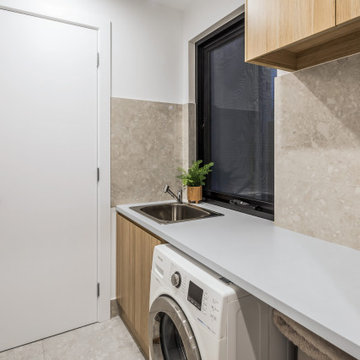
アデレードにある高級な小さなコンテンポラリースタイルのおしゃれな洗濯室 (I型、ドロップインシンク、フラットパネル扉のキャビネット、淡色木目調キャビネット、グレーのキッチンパネル、白い壁、洗濯乾燥機、グレーの床、白いキッチンカウンター) の写真
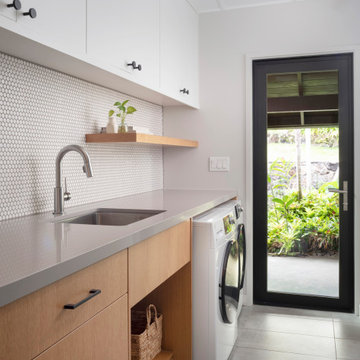
ハワイにあるお手頃価格の中くらいなトランジショナルスタイルのおしゃれな家事室 (ll型、アンダーカウンターシンク、フラットパネル扉のキャビネット、淡色木目調キャビネット、クオーツストーンカウンター、白いキッチンパネル、セラミックタイルのキッチンパネル、白い壁、磁器タイルの床、左右配置の洗濯機・乾燥機、グレーの床、グレーのキッチンカウンター、三角天井) の写真
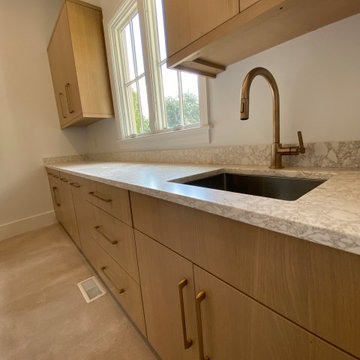
シャーロットにあるコンテンポラリースタイルのおしゃれな洗濯室 (ll型、アンダーカウンターシンク、フラットパネル扉のキャビネット、淡色木目調キャビネット、クオーツストーンカウンター、ベージュキッチンパネル、クオーツストーンのキッチンパネル、白い壁、左右配置の洗濯機・乾燥機、ベージュの床、ベージュのキッチンカウンター) の写真
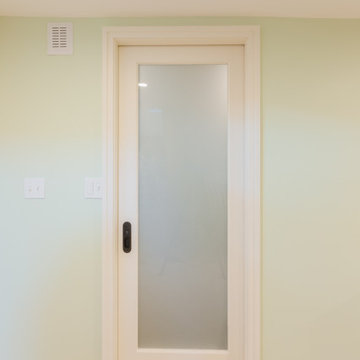
A bright and fun powder/laundry room incorporated into the basement.
ポートランドにある高級な小さなおしゃれな家事室 (I型、落し込みパネル扉のキャビネット、淡色木目調キャビネット、青い壁、磁器タイルの床、左右配置の洗濯機・乾燥機、黒い床、壁紙) の写真
ポートランドにある高級な小さなおしゃれな家事室 (I型、落し込みパネル扉のキャビネット、淡色木目調キャビネット、青い壁、磁器タイルの床、左右配置の洗濯機・乾燥機、黒い床、壁紙) の写真
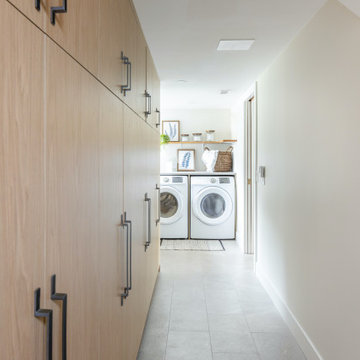
Storage to satisfy
バンクーバーにある高級な中くらいなコンテンポラリースタイルのおしゃれな家事室 (ll型、フラットパネル扉のキャビネット、淡色木目調キャビネット、ラミネートカウンター、白い壁、左右配置の洗濯機・乾燥機、グレーのキッチンカウンター) の写真
バンクーバーにある高級な中くらいなコンテンポラリースタイルのおしゃれな家事室 (ll型、フラットパネル扉のキャビネット、淡色木目調キャビネット、ラミネートカウンター、白い壁、左右配置の洗濯機・乾燥機、グレーのキッチンカウンター) の写真
ランドリールーム (淡色木目調キャビネット) の写真
64