黒いランドリールーム (グレーのキャビネット、白い壁) の写真
絞り込み:
資材コスト
並び替え:今日の人気順
写真 1〜20 枚目(全 42 枚)
1/4
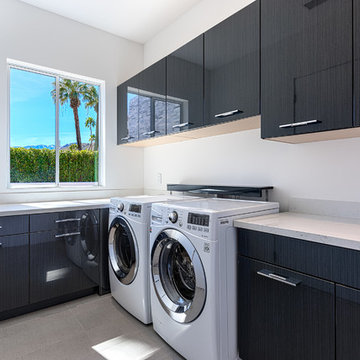
Door Style: Adriatic in Lead Walnut Vertical - Designer: PS Modern - Photographer: Ketchum Photography
ロサンゼルスにある中くらいなミッドセンチュリースタイルのおしゃれな洗濯室 (L型、フラットパネル扉のキャビネット、グレーのキャビネット、白い壁、左右配置の洗濯機・乾燥機) の写真
ロサンゼルスにある中くらいなミッドセンチュリースタイルのおしゃれな洗濯室 (L型、フラットパネル扉のキャビネット、グレーのキャビネット、白い壁、左右配置の洗濯機・乾燥機) の写真

Joshua Caldwell Photography
ソルトレイクシティにあるトラディショナルスタイルのおしゃれな洗濯室 (L型、エプロンフロントシンク、グレーのキャビネット、白い壁、落し込みパネル扉のキャビネット) の写真
ソルトレイクシティにあるトラディショナルスタイルのおしゃれな洗濯室 (L型、エプロンフロントシンク、グレーのキャビネット、白い壁、落し込みパネル扉のキャビネット) の写真
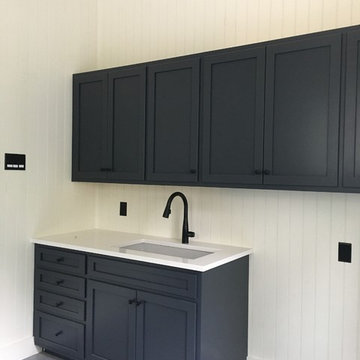
フィラデルフィアにある小さなカントリー風のおしゃれな家事室 (I型、ドロップインシンク、グレーのキャビネット、白い壁、左右配置の洗濯機・乾燥機、シェーカースタイル扉のキャビネット) の写真
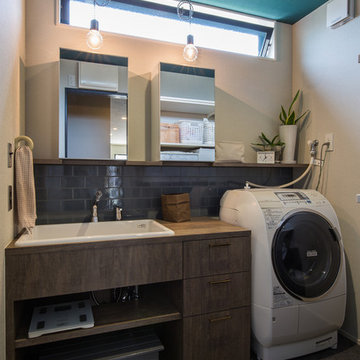
洗面化粧台も造作にて製作しました。大型の洗面ボウルを入れて収納も多くとりました。ダークグレー色のモザイクタイルがヴィンテージ感を出しています。お住まいの中で洗面室の天井にだけ唯一鮮やかなグリーンの壁紙を採用し、遊び心を感じる暮らしのアクセントになりました
名古屋にあるアジアンスタイルのおしゃれなランドリールーム (フラットパネル扉のキャビネット、グレーのキャビネット、白い壁、グレーの床) の写真
名古屋にあるアジアンスタイルのおしゃれなランドリールーム (フラットパネル扉のキャビネット、グレーのキャビネット、白い壁、グレーの床) の写真
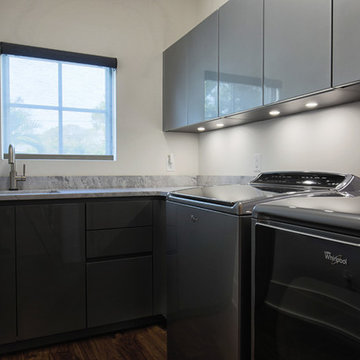
Master Bedroom Laundry Room
他の地域にある高級な中くらいなモダンスタイルのおしゃれな洗濯室 (L型、アンダーカウンターシンク、フラットパネル扉のキャビネット、グレーのキャビネット、御影石カウンター、白い壁、トラバーチンの床、左右配置の洗濯機・乾燥機、茶色い床、グレーのキッチンカウンター) の写真
他の地域にある高級な中くらいなモダンスタイルのおしゃれな洗濯室 (L型、アンダーカウンターシンク、フラットパネル扉のキャビネット、グレーのキャビネット、御影石カウンター、白い壁、トラバーチンの床、左右配置の洗濯機・乾燥機、茶色い床、グレーのキッチンカウンター) の写真

The light filled laundry room is punctuated with black and gold accents, a playful floor tile pattern and a large dog shower. The U-shaped laundry room features plenty of counter space for folding clothes and ample cabinet storage. A mesh front drying cabinet is the perfect spot to hang clothes to dry out of sight. The "drop zone" outside of the laundry room features a countertop beside the garage door for leaving car keys and purses. Under the countertop, the client requested an open space to fit a large dog kennel to keep it tucked away out of the walking area. The room's color scheme was pulled from the fun floor tile and works beautifully with the nearby kitchen and pantry.
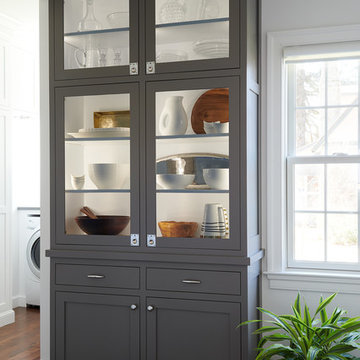
A perfectly styled floor to ceiling grey shaker cabinet with glass front doors in the butler’s pantry provides storage that pleases the eye.
You can see, if you peek off the left, that this pantry space is open to the laundry room, which was fully outfitted with custom cabinets as well. The coolest feature? A laundry chute that connects a window bench in the second floor master suite with this first floor laundry room.
photo credit: Rebecca McAlpin

Modern Laundry Room, Cobalt Grey, Fantastic Storage for Vacuum Cleaner and Brooms
マイアミにあるラグジュアリーな中くらいな北欧スタイルのおしゃれなランドリークローゼット (L型、フラットパネル扉のキャビネット、グレーのキャビネット、ラミネートカウンター、白い壁、ラミネートの床、洗濯乾燥機、ベージュの床、グレーのキッチンカウンター) の写真
マイアミにあるラグジュアリーな中くらいな北欧スタイルのおしゃれなランドリークローゼット (L型、フラットパネル扉のキャビネット、グレーのキャビネット、ラミネートカウンター、白い壁、ラミネートの床、洗濯乾燥機、ベージュの床、グレーのキッチンカウンター) の写真

Laundry room
シャーロットにある高級なトランジショナルスタイルのおしゃれな洗濯室 (エプロンフロントシンク、落し込みパネル扉のキャビネット、グレーのキャビネット、白い壁、黒いキッチンカウンター) の写真
シャーロットにある高級なトランジショナルスタイルのおしゃれな洗濯室 (エプロンフロントシンク、落し込みパネル扉のキャビネット、グレーのキャビネット、白い壁、黒いキッチンカウンター) の写真
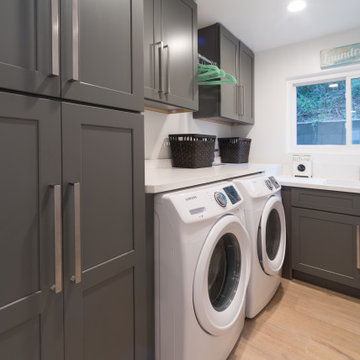
Del Mar Project. Full House Remodeling. Contemporary Kitchen, Living Room, Bathrooms, Hall, and Stairways. Vynil Floor Panels. Custom made concrete bathroom sink. Flat Panels Vanity with double under-mount sinks and quartz countertop. Flat-panel Glossy White Kitchen Cabinets flat panel with white quartz countertop and stainless steel kitchen appliances. Custom Made Stairways. Laundry room with grey shaker solid wood cabinets and white countertop quartz.
Remodeled by Europe Construction

MODERN CHARM
Custom designed and manufactured laundry & mudroom with the following features:
Grey matt polyurethane finish
Shadowline profile (no handles)
20mm thick stone benchtop (Ceasarstone 'Snow)
White vertical kit Kat tiled splashback
Feature 55mm thick lamiwood floating shelf
Matt black handing rod
2 x In built laundry hampers
1 x Fold out ironing board
2 x Pull out solid bases under washer / dryer stack to hold washing basket
- Laundry chute
Tall roll out drawers for larger cleaning product bottles Feature vertical slat panelling
6 x Roll-out shoe drawers
6 x Matt black coat hooks
Blum hardware
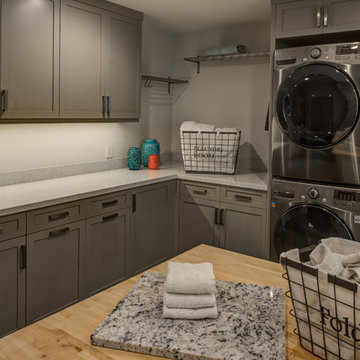
A Gilmans Kitchens and Baths Install Only Project!
The laundry room also served as a mud room and needed enough storage for extra pantry items, laundry and pet food.
Shades of taupe and grey were used, while sparkly countertops added a bit of glamour. A move-able island for folding clothes and doing crafts was integrated into the space for function and ease of use.
Learn more about the Gilmans Install Only Process!
http://www.gkandb.com/services/design-build/
DESIGNER: JANIS MANACSA
PHOTOGRAPHY: TREVE JOHNSON
CABINETS: KITCHEN CRAFT CABINETRY
COUNTERTOP: CAMBRIA WHITNEY

シアトルにある高級な小さなカントリー風のおしゃれな家事室 (スロップシンク、落し込みパネル扉のキャビネット、グレーのキャビネット、白いキッチンパネル、磁器タイルのキッチンパネル、白い壁、セラミックタイルの床、上下配置の洗濯機・乾燥機、グレーの床、白いキッチンカウンター、塗装板張りの壁) の写真
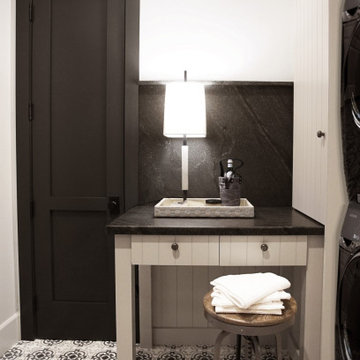
Heather Ryan, Interior Designer H.Ryan Studio - Scottsdale, AZ www.hryanstudio.com
中くらいなおしゃれな洗濯室 (コの字型、エプロンフロントシンク、フラットパネル扉のキャビネット、グレーのキャビネット、御影石カウンター、黒いキッチンパネル、御影石のキッチンパネル、白い壁、左右配置の洗濯機・乾燥機、黒いキッチンカウンター) の写真
中くらいなおしゃれな洗濯室 (コの字型、エプロンフロントシンク、フラットパネル扉のキャビネット、グレーのキャビネット、御影石カウンター、黒いキッチンパネル、御影石のキッチンパネル、白い壁、左右配置の洗濯機・乾燥機、黒いキッチンカウンター) の写真

Mudroom room featuring gray and white Spanish floor tiles and custom built-in cabinetry.
ロサンゼルスにあるお手頃価格の小さなエクレクティックスタイルのおしゃれな洗濯室 (コの字型、シェーカースタイル扉のキャビネット、グレーのキャビネット、グレーのキッチンパネル、セラミックタイルのキッチンパネル、白い壁、セラミックタイルの床、左右配置の洗濯機・乾燥機、マルチカラーの床) の写真
ロサンゼルスにあるお手頃価格の小さなエクレクティックスタイルのおしゃれな洗濯室 (コの字型、シェーカースタイル扉のキャビネット、グレーのキャビネット、グレーのキッチンパネル、セラミックタイルのキッチンパネル、白い壁、セラミックタイルの床、左右配置の洗濯機・乾燥機、マルチカラーの床) の写真
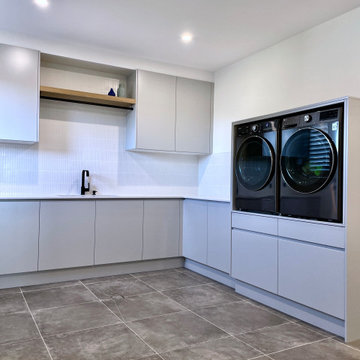
MODERN CHARM
Custom designed and manufactured laundry & mudroom with the following features:
Grey matt polyurethane finish
Shadowline profile (no handles)
20mm thick stone benchtop (Ceasarstone 'Snow)
White vertical kit Kat tiled splashback
Feature 55mm thick lamiwood floating shelf
Matt black handing rod
2 x In built laundry hampers
Laundry chute
1 x Fold out ironing board
2 x Pull out solid bases under washer / dryer stack to hold washing basket
Tall roll out drawers for larger cleaning product bottles Feature vertical slat panelling
6 x Roll-out shoe drawers
6 x Matt black coat hooks
Blum hardware
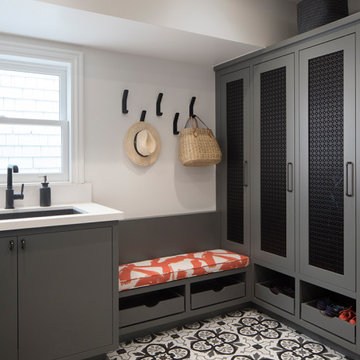
Paul Dyer Photography
サンフランシスコにある広いトランジショナルスタイルのおしゃれな家事室 (アンダーカウンターシンク、フラットパネル扉のキャビネット、グレーのキャビネット、白い壁、セラミックタイルの床、白いキッチンカウンター) の写真
サンフランシスコにある広いトランジショナルスタイルのおしゃれな家事室 (アンダーカウンターシンク、フラットパネル扉のキャビネット、グレーのキャビネット、白い壁、セラミックタイルの床、白いキッチンカウンター) の写真

Complete Accessory Dwelling Unit Build / Closet Stackable Washer and Dryer
ロサンゼルスにある高級な中くらいなコンテンポラリースタイルのおしゃれなランドリークローゼット (I型、ドロップインシンク、落し込みパネル扉のキャビネット、グレーのキャビネット、クオーツストーンカウンター、グレーのキッチンパネル、セメントタイルのキッチンパネル、白い壁、無垢フローリング、上下配置の洗濯機・乾燥機、茶色い床、白いキッチンカウンター) の写真
ロサンゼルスにある高級な中くらいなコンテンポラリースタイルのおしゃれなランドリークローゼット (I型、ドロップインシンク、落し込みパネル扉のキャビネット、グレーのキャビネット、クオーツストーンカウンター、グレーのキッチンパネル、セメントタイルのキッチンパネル、白い壁、無垢フローリング、上下配置の洗濯機・乾燥機、茶色い床、白いキッチンカウンター) の写真
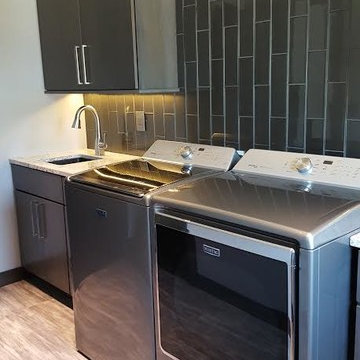
シーダーラピッズにある中くらいなモダンスタイルのおしゃれな洗濯室 (フラットパネル扉のキャビネット、グレーのキャビネット、人工大理石カウンター、I型、アンダーカウンターシンク、白い壁、磁器タイルの床、左右配置の洗濯機・乾燥機) の写真
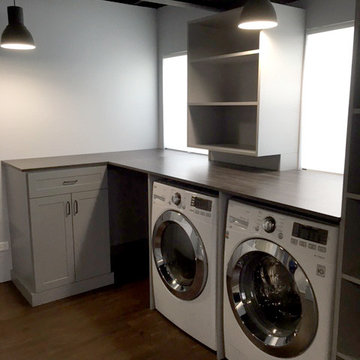
This basement laundry room provides custom-made storage and a wide folding station, plus a mudroom area, and it does it all in style. Style that exudes, a word you don’t want to use in most basements, from materials like the rain cloud panels and shelves.
黒いランドリールーム (グレーのキャビネット、白い壁) の写真
1