ランドリールーム (茶色いキャビネット、クオーツストーンカウンター) の写真
絞り込み:
資材コスト
並び替え:今日の人気順
写真 1〜20 枚目(全 117 枚)
1/3

サンフランシスコにある中くらいなモダンスタイルのおしゃれな洗濯室 (L型、アンダーカウンターシンク、フラットパネル扉のキャビネット、茶色いキャビネット、クオーツストーンカウンター、白い壁、磁器タイルの床、上下配置の洗濯機・乾燥機、ベージュの床、白いキッチンカウンター) の写真

A rustic style mudroom / laundry room in Warrington, Pennsylvania. A lot of times with mudrooms people think they need more square footage, but what they really need is some good space planning.
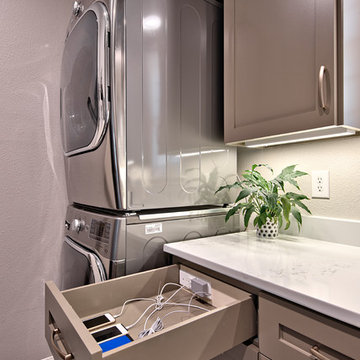
C.L. Fry Photo
オースティンにあるお手頃価格の中くらいなトランジショナルスタイルのおしゃれな家事室 (ll型、シェーカースタイル扉のキャビネット、茶色いキャビネット、クオーツストーンカウンター、セラミックタイルの床、上下配置の洗濯機・乾燥機、グレーの壁、グレーの床) の写真
オースティンにあるお手頃価格の中くらいなトランジショナルスタイルのおしゃれな家事室 (ll型、シェーカースタイル扉のキャビネット、茶色いキャビネット、クオーツストーンカウンター、セラミックタイルの床、上下配置の洗濯機・乾燥機、グレーの壁、グレーの床) の写真
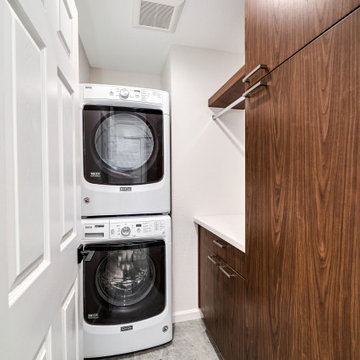
フェニックスにある小さなトランジショナルスタイルのおしゃれな家事室 (コの字型、フラットパネル扉のキャビネット、茶色いキャビネット、クオーツストーンカウンター、白い壁、磁器タイルの床、上下配置の洗濯機・乾燥機、グレーの床、白いキッチンカウンター) の写真

Laundry Room with Custom Cabinets
ラスベガスにある中くらいなコンテンポラリースタイルのおしゃれな洗濯室 (L型、アンダーカウンターシンク、フラットパネル扉のキャビネット、茶色いキャビネット、クオーツストーンカウンター、白い壁、磁器タイルの床、左右配置の洗濯機・乾燥機、ベージュの床、白いキッチンカウンター) の写真
ラスベガスにある中くらいなコンテンポラリースタイルのおしゃれな洗濯室 (L型、アンダーカウンターシンク、フラットパネル扉のキャビネット、茶色いキャビネット、クオーツストーンカウンター、白い壁、磁器タイルの床、左右配置の洗濯機・乾燥機、ベージュの床、白いキッチンカウンター) の写真

The Alder shaker cabinets in the mud room have a ship wall accent behind the matte black coat hooks. The mudroom is off of the garage and connects to the laundry room and primary closet to the right, and then into the pantry and kitchen to the left. This mudroom is the perfect drop zone spot for shoes, coats, and keys. With cubbies above and below, there's a place for everything in this mudroom design.

Photo Credit: Red Pine Photography
ミネアポリスにある広いビーチスタイルのおしゃれな家事室 (クオーツストーンカウンター、ラミネートの床、左右配置の洗濯機・乾燥機、茶色い床、シングルシンク、シェーカースタイル扉のキャビネット、茶色いキャビネット、マルチカラーの壁、白いキッチンカウンター、壁紙) の写真
ミネアポリスにある広いビーチスタイルのおしゃれな家事室 (クオーツストーンカウンター、ラミネートの床、左右配置の洗濯機・乾燥機、茶色い床、シングルシンク、シェーカースタイル扉のキャビネット、茶色いキャビネット、マルチカラーの壁、白いキッチンカウンター、壁紙) の写真

European Laundry Design with concealed cabinetry behind large bi-fold doors in hallway Entry.
メルボルンにある中くらいなモダンスタイルのおしゃれなランドリークローゼット (I型、ドロップインシンク、クオーツストーンカウンター、白い壁、無垢フローリング、左右配置の洗濯機・乾燥機、フラットパネル扉のキャビネット、白いキッチンカウンター、茶色いキャビネット) の写真
メルボルンにある中くらいなモダンスタイルのおしゃれなランドリークローゼット (I型、ドロップインシンク、クオーツストーンカウンター、白い壁、無垢フローリング、左右配置の洗濯機・乾燥機、フラットパネル扉のキャビネット、白いキッチンカウンター、茶色いキャビネット) の写真
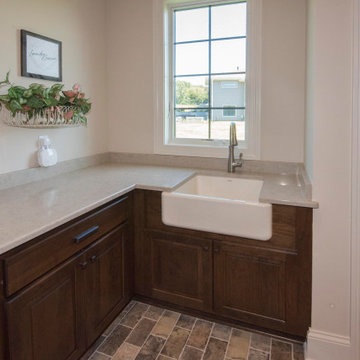
Family command center houses the laundry room, a work island, storage lockers, a utility sink... and all of your daily clutter
ミルウォーキーにある高級な広いトランジショナルスタイルのおしゃれな家事室 (エプロンフロントシンク、シェーカースタイル扉のキャビネット、茶色いキャビネット、クオーツストーンカウンター、ベージュの壁、セラミックタイルの床、左右配置の洗濯機・乾燥機、マルチカラーの床、白いキッチンカウンター) の写真
ミルウォーキーにある高級な広いトランジショナルスタイルのおしゃれな家事室 (エプロンフロントシンク、シェーカースタイル扉のキャビネット、茶色いキャビネット、クオーツストーンカウンター、ベージュの壁、セラミックタイルの床、左右配置の洗濯機・乾燥機、マルチカラーの床、白いキッチンカウンター) の写真

Paint Colors by Sherwin Williams
Interior Body Color : Agreeable Gray SW 7029
Interior Trim Color : Northwood Cabinets’ Eggshell
Flooring & Tile Supplied by Macadam Floor & Design
Floor Tile by Emser Tile
Floor Tile Product : Formwork in Bond
Backsplash Tile by Daltile
Backsplash Product : Daintree Exotics Carerra in Maniscalo
Slab Countertops by Wall to Wall Stone
Countertop Product : Caesarstone Blizzard
Faucets by Delta Faucet
Sinks by Decolav
Appliances by Maytag
Cabinets by Northwood Cabinets
Exposed Beams & Built-In Cabinetry Colors : Jute
Windows by Milgard Windows & Doors
Product : StyleLine Series Windows
Supplied by Troyco
Interior Design by Creative Interiors & Design
Lighting by Globe Lighting / Destination Lighting
Doors by Western Pacific Building Materials
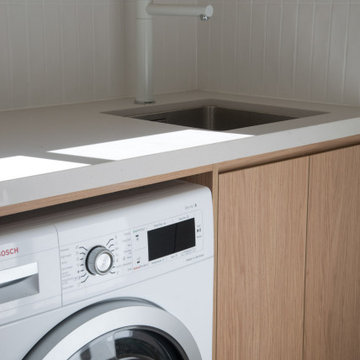
シドニーにあるお手頃価格の小さなモダンスタイルのおしゃれなランドリールーム (I型、アンダーカウンターシンク、フラットパネル扉のキャビネット、茶色いキャビネット、クオーツストーンカウンター、白いキッチンパネル、サブウェイタイルのキッチンパネル、ラミネートの床、茶色い床、白いキッチンカウンター) の写真
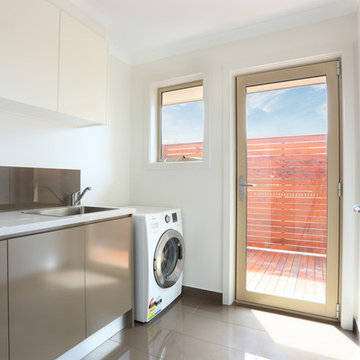
Extension and renovation undertaken by Smith & Sons Renovations & Extensions Beaconsfield
メルボルンにある低価格の中くらいなおしゃれな洗濯室 (I型、ドロップインシンク、フラットパネル扉のキャビネット、茶色いキャビネット、クオーツストーンカウンター、白い壁、磁器タイルの床、左右配置の洗濯機・乾燥機) の写真
メルボルンにある低価格の中くらいなおしゃれな洗濯室 (I型、ドロップインシンク、フラットパネル扉のキャビネット、茶色いキャビネット、クオーツストーンカウンター、白い壁、磁器タイルの床、左右配置の洗濯機・乾燥機) の写真
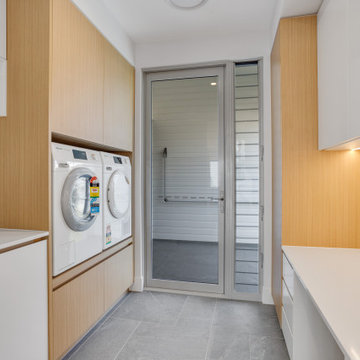
ブリスベンにある中くらいなビーチスタイルのおしゃれな洗濯室 (ll型、アンダーカウンターシンク、茶色いキャビネット、クオーツストーンカウンター、グレーのキッチンパネル、モザイクタイルのキッチンパネル、グレーの壁、磁器タイルの床、上下配置の洗濯機・乾燥機、グレーの床、白いキッチンカウンター) の写真
Extension undertaken by Smith & Sons Renovations & Extensions Beaconsfield
メルボルンにある低価格の中くらいなモダンスタイルのおしゃれな洗濯室 (I型、ドロップインシンク、フラットパネル扉のキャビネット、茶色いキャビネット、クオーツストーンカウンター、白い壁、磁器タイルの床、左右配置の洗濯機・乾燥機) の写真
メルボルンにある低価格の中くらいなモダンスタイルのおしゃれな洗濯室 (I型、ドロップインシンク、フラットパネル扉のキャビネット、茶色いキャビネット、クオーツストーンカウンター、白い壁、磁器タイルの床、左右配置の洗濯機・乾燥機) の写真

This 2 story home with a first floor Master Bedroom features a tumbled stone exterior with iron ore windows and modern tudor style accents. The Great Room features a wall of built-ins with antique glass cabinet doors that flank the fireplace and a coffered beamed ceiling. The adjacent Kitchen features a large walnut topped island which sets the tone for the gourmet kitchen. Opening off of the Kitchen, the large Screened Porch entertains year round with a radiant heated floor, stone fireplace and stained cedar ceiling. Photo credit: Picture Perfect Homes
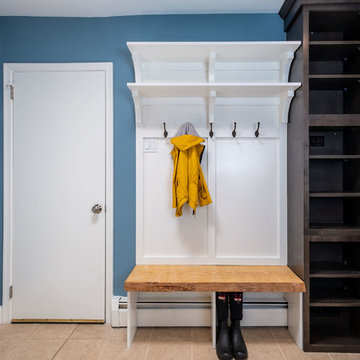
A rustic style mudroom / laundry room in Warrington, Pennsylvania. A lot of times with mudrooms people think they need more square footage, but what they really need is some good space planning.
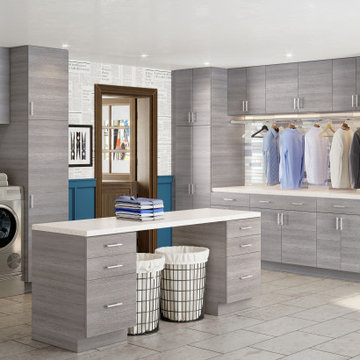
ソルトレイクシティにあるお手頃価格の巨大なコンテンポラリースタイルのおしゃれな洗濯室 (L型、フラットパネル扉のキャビネット、茶色いキャビネット、クオーツストーンカウンター、白い壁、磁器タイルの床、左右配置の洗濯機・乾燥機、ベージュの床、ベージュのキッチンカウンター) の写真
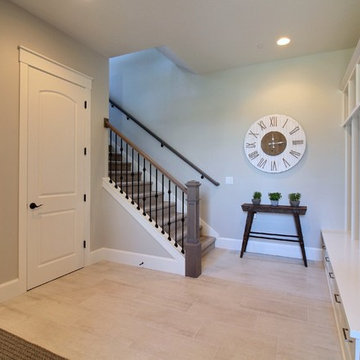
Paint Colors by Sherwin Williams
Interior Body Color : Agreeable Gray SW 7029
Interior Trim Color : Northwood Cabinets’ Eggshell
Flooring & Tile Supplied by Macadam Floor & Design
Floor Tile by Emser Tile
Floor Tile Product : Formwork in Bond
Backsplash Tile by Daltile
Backsplash Product : Daintree Exotics Carerra in Maniscalo
Slab Countertops by Wall to Wall Stone
Countertop Product : Caesarstone Blizzard
Faucets by Delta Faucet
Sinks by Decolav
Appliances by Maytag
Cabinets by Northwood Cabinets
Exposed Beams & Built-In Cabinetry Colors : Jute
Windows by Milgard Windows & Doors
Product : StyleLine Series Windows
Supplied by Troyco
Interior Design by Creative Interiors & Design
Lighting by Globe Lighting / Destination Lighting
Doors by Western Pacific Building Materials
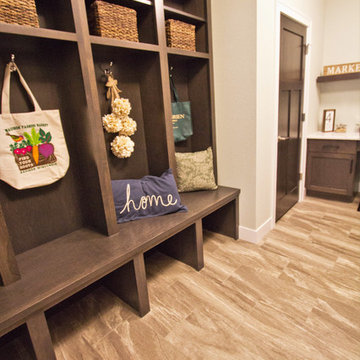
他の地域にある広いおしゃれな家事室 (コの字型、スロップシンク、シェーカースタイル扉のキャビネット、茶色いキャビネット、クオーツストーンカウンター、ベージュの壁、クッションフロア、左右配置の洗濯機・乾燥機、ベージュの床、ベージュのキッチンカウンター) の写真
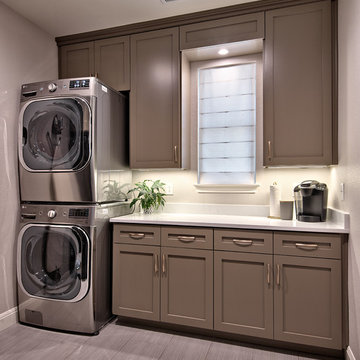
C.L. Fry Photo
オースティンにあるお手頃価格の中くらいなトランジショナルスタイルのおしゃれな家事室 (ll型、シェーカースタイル扉のキャビネット、茶色いキャビネット、クオーツストーンカウンター、セラミックタイルの床、上下配置の洗濯機・乾燥機、グレーの壁、グレーの床) の写真
オースティンにあるお手頃価格の中くらいなトランジショナルスタイルのおしゃれな家事室 (ll型、シェーカースタイル扉のキャビネット、茶色いキャビネット、クオーツストーンカウンター、セラミックタイルの床、上下配置の洗濯機・乾燥機、グレーの壁、グレーの床) の写真
ランドリールーム (茶色いキャビネット、クオーツストーンカウンター) の写真
1