ランドリールーム (黒いキャビネット、ステンレスキャビネット、黒いキッチンカウンター) の写真
絞り込み:
資材コスト
並び替え:今日の人気順
写真 1〜20 枚目(全 69 枚)
1/4

トロントにある高級な中くらいな北欧スタイルのおしゃれな洗濯室 (L型、ドロップインシンク、フラットパネル扉のキャビネット、黒いキャビネット、ラミネートカウンター、白い壁、セラミックタイルの床、左右配置の洗濯機・乾燥機、黒い床、黒いキッチンカウンター) の写真

ヒューストンにある広いカントリー風のおしゃれな洗濯室 (L型、アンダーカウンターシンク、シェーカースタイル扉のキャビネット、黒いキャビネット、御影石カウンター、青い壁、セラミックタイルの床、左右配置の洗濯機・乾燥機、マルチカラーの床、黒いキッチンカウンター) の写真

We planned a thoughtful redesign of this beautiful home while retaining many of the existing features. We wanted this house to feel the immediacy of its environment. So we carried the exterior front entry style into the interiors, too, as a way to bring the beautiful outdoors in. In addition, we added patios to all the bedrooms to make them feel much bigger. Luckily for us, our temperate California climate makes it possible for the patios to be used consistently throughout the year.
The original kitchen design did not have exposed beams, but we decided to replicate the motif of the 30" living room beams in the kitchen as well, making it one of our favorite details of the house. To make the kitchen more functional, we added a second island allowing us to separate kitchen tasks. The sink island works as a food prep area, and the bar island is for mail, crafts, and quick snacks.
We designed the primary bedroom as a relaxation sanctuary – something we highly recommend to all parents. It features some of our favorite things: a cognac leather reading chair next to a fireplace, Scottish plaid fabrics, a vegetable dye rug, art from our favorite cities, and goofy portraits of the kids.
---
Project designed by Courtney Thomas Design in La Cañada. Serving Pasadena, Glendale, Monrovia, San Marino, Sierra Madre, South Pasadena, and Altadena.
For more about Courtney Thomas Design, see here: https://www.courtneythomasdesign.com/
To learn more about this project, see here:
https://www.courtneythomasdesign.com/portfolio/functional-ranch-house-design/

他の地域にある低価格の小さなカントリー風のおしゃれなランドリールーム (I型、アンダーカウンターシンク、フラットパネル扉のキャビネット、黒いキャビネット、クオーツストーンカウンター、濃色無垢フローリング、左右配置の洗濯機・乾燥機、茶色い床、黒いキッチンカウンター、ベージュの壁) の写真

デトロイトにある広いカントリー風のおしゃれな家事室 (L型、アンダーカウンターシンク、シェーカースタイル扉のキャビネット、黒いキャビネット、グレーの壁、左右配置の洗濯機・乾燥機、マルチカラーの床、黒いキッチンカウンター) の写真
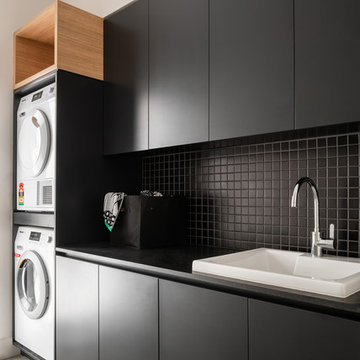
Photo by Dion Robeson
パースにあるコンテンポラリースタイルのおしゃれな家事室 (I型、ドロップインシンク、フラットパネル扉のキャビネット、黒いキャビネット、上下配置の洗濯機・乾燥機、黒いキッチンカウンター) の写真
パースにあるコンテンポラリースタイルのおしゃれな家事室 (I型、ドロップインシンク、フラットパネル扉のキャビネット、黒いキャビネット、上下配置の洗濯機・乾燥機、黒いキッチンカウンター) の写真

Traditional-industrial custom bungalow in Calgary.
カルガリーにある中くらいなトランジショナルスタイルのおしゃれなランドリールーム (黒いキャビネット、珪岩カウンター、白いキッチンパネル、セラミックタイルのキッチンパネル、レンガの床、左右配置の洗濯機・乾燥機、黒いキッチンカウンター) の写真
カルガリーにある中くらいなトランジショナルスタイルのおしゃれなランドリールーム (黒いキャビネット、珪岩カウンター、白いキッチンパネル、セラミックタイルのキッチンパネル、レンガの床、左右配置の洗濯機・乾燥機、黒いキッチンカウンター) の写真
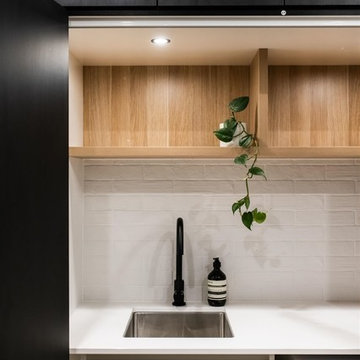
メルボルンにある広いコンテンポラリースタイルのおしゃれなランドリールーム (シングルシンク、黒いキャビネット、人工大理石カウンター、白い壁、磁器タイルの床、黒いキッチンカウンター) の写真
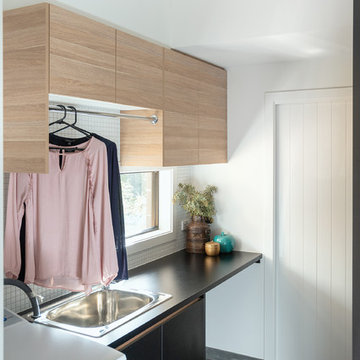
Warren Reed
他の地域にあるお手頃価格の小さなビーチスタイルのおしゃれな洗濯室 (ll型、ドロップインシンク、黒いキャビネット、ラミネートカウンター、白い壁、磁器タイルの床、グレーの床、黒いキッチンカウンター) の写真
他の地域にあるお手頃価格の小さなビーチスタイルのおしゃれな洗濯室 (ll型、ドロップインシンク、黒いキャビネット、ラミネートカウンター、白い壁、磁器タイルの床、グレーの床、黒いキッチンカウンター) の写真
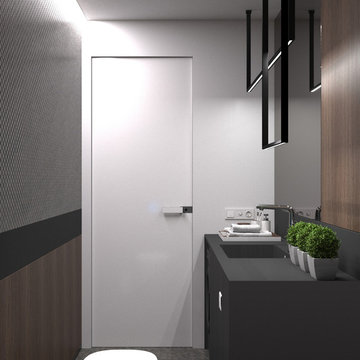
Akhunov Architects / Дизайн интерьера в Перми и не только
サンクトペテルブルクにあるお手頃価格の小さなコンテンポラリースタイルのおしゃれな洗濯室 (I型、一体型シンク、フラットパネル扉のキャビネット、黒いキャビネット、人工大理石カウンター、白い壁、磁器タイルの床、洗濯乾燥機、グレーの床、黒いキッチンカウンター) の写真
サンクトペテルブルクにあるお手頃価格の小さなコンテンポラリースタイルのおしゃれな洗濯室 (I型、一体型シンク、フラットパネル扉のキャビネット、黒いキャビネット、人工大理石カウンター、白い壁、磁器タイルの床、洗濯乾燥機、グレーの床、黒いキッチンカウンター) の写真

Lidesign
ミラノにあるお手頃価格の小さな北欧スタイルのおしゃれな家事室 (I型、ドロップインシンク、フラットパネル扉のキャビネット、黒いキャビネット、ラミネートカウンター、ベージュキッチンパネル、磁器タイルのキッチンパネル、グレーの壁、磁器タイルの床、左右配置の洗濯機・乾燥機、ベージュの床、黒いキッチンカウンター、折り上げ天井) の写真
ミラノにあるお手頃価格の小さな北欧スタイルのおしゃれな家事室 (I型、ドロップインシンク、フラットパネル扉のキャビネット、黒いキャビネット、ラミネートカウンター、ベージュキッチンパネル、磁器タイルのキッチンパネル、グレーの壁、磁器タイルの床、左右配置の洗濯機・乾燥機、ベージュの床、黒いキッチンカウンター、折り上げ天井) の写真

25 year old modular kitchen with very limited benchspace was replaced with a fully bespoke kitchen with all the bells and whistles perfect for a keen cook.

アトランタにあるお手頃価格の小さなコンテンポラリースタイルのおしゃれな洗濯室 (L型、シェーカースタイル扉のキャビネット、黒いキャビネット、ソープストーンカウンター、黒いキッチンパネル、サブウェイタイルのキッチンパネル、磁器タイルの床、左右配置の洗濯機・乾燥機、マルチカラーの床、黒いキッチンカウンター) の写真

ミラノにあるお手頃価格の中くらいなエクレクティックスタイルのおしゃれな家事室 (I型、ドロップインシンク、フラットパネル扉のキャビネット、黒いキャビネット、クオーツストーンカウンター、マルチカラーの壁、セラミックタイルの床、洗濯乾燥機、マルチカラーの床、黒いキッチンカウンター、壁紙) の写真

This laundry room pops with personality with patterned tile floors, cheerful Asian-inspired wallpaper, black built-in cabinets, black countertops, and a large sink with copper faucet.

Roundhouse Urbo and Metro matt lacquer bespoke kitchen in Farrow & Ball Railings and horizontal grain Driftwood veneer with worktop in Nero Assoluto Linen Finish with honed edges. Photography by Nick Kane.

Salon refurbishment - Washroom artwork adds to the industrial loft feel with the textural cladding.
他の地域にある中くらいなインダストリアルスタイルのおしゃれな家事室 (コの字型、スロップシンク、オープンシェルフ、黒いキャビネット、ラミネートカウンター、白いキッチンパネル、セメントタイルのキッチンパネル、黒い壁、クッションフロア、グレーの床、黒いキッチンカウンター、パネル壁) の写真
他の地域にある中くらいなインダストリアルスタイルのおしゃれな家事室 (コの字型、スロップシンク、オープンシェルフ、黒いキャビネット、ラミネートカウンター、白いキッチンパネル、セメントタイルのキッチンパネル、黒い壁、クッションフロア、グレーの床、黒いキッチンカウンター、パネル壁) の写真
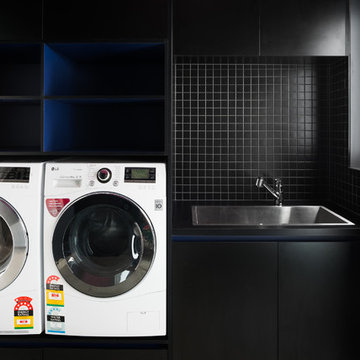
Anjie Blair Photography
ホバートにある広いコンテンポラリースタイルのおしゃれな洗濯室 (ll型、ドロップインシンク、黒いキャビネット、ラミネートカウンター、黒い壁、磁器タイルの床、左右配置の洗濯機・乾燥機、グレーの床、黒いキッチンカウンター) の写真
ホバートにある広いコンテンポラリースタイルのおしゃれな洗濯室 (ll型、ドロップインシンク、黒いキャビネット、ラミネートカウンター、黒い壁、磁器タイルの床、左右配置の洗濯機・乾燥機、グレーの床、黒いキッチンカウンター) の写真
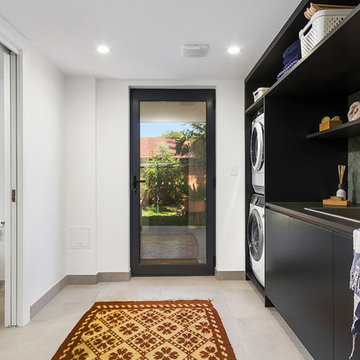
ウーロンゴンにあるコンテンポラリースタイルのおしゃれな洗濯室 (ll型、ドロップインシンク、フラットパネル扉のキャビネット、黒いキャビネット、白い壁、上下配置の洗濯機・乾燥機、グレーの床、黒いキッチンカウンター) の写真

We planned a thoughtful redesign of this beautiful home while retaining many of the existing features. We wanted this house to feel the immediacy of its environment. So we carried the exterior front entry style into the interiors, too, as a way to bring the beautiful outdoors in. In addition, we added patios to all the bedrooms to make them feel much bigger. Luckily for us, our temperate California climate makes it possible for the patios to be used consistently throughout the year.
The original kitchen design did not have exposed beams, but we decided to replicate the motif of the 30" living room beams in the kitchen as well, making it one of our favorite details of the house. To make the kitchen more functional, we added a second island allowing us to separate kitchen tasks. The sink island works as a food prep area, and the bar island is for mail, crafts, and quick snacks.
We designed the primary bedroom as a relaxation sanctuary – something we highly recommend to all parents. It features some of our favorite things: a cognac leather reading chair next to a fireplace, Scottish plaid fabrics, a vegetable dye rug, art from our favorite cities, and goofy portraits of the kids.
---
Project designed by Courtney Thomas Design in La Cañada. Serving Pasadena, Glendale, Monrovia, San Marino, Sierra Madre, South Pasadena, and Altadena.
For more about Courtney Thomas Design, see here: https://www.courtneythomasdesign.com/
To learn more about this project, see here:
https://www.courtneythomasdesign.com/portfolio/functional-ranch-house-design/
ランドリールーム (黒いキャビネット、ステンレスキャビネット、黒いキッチンカウンター) の写真
1