ランドリールーム (全タイプのキャビネットの色、塗装板張りの天井、クロスの天井、ドロップインシンク) の写真
絞り込み:
資材コスト
並び替え:今日の人気順
写真 1〜20 枚目(全 24 枚)
1/5

「王ヶ崎の家」の洗面室とランドリールームです。
高級な中くらいなモダンスタイルのおしゃれな洗濯室 (I型、ドロップインシンク、中間色木目調キャビネット、木材カウンター、白い壁、ライムストーンの床、ベージュの床、クロスの天井、壁紙、白い天井) の写真
高級な中くらいなモダンスタイルのおしゃれな洗濯室 (I型、ドロップインシンク、中間色木目調キャビネット、木材カウンター、白い壁、ライムストーンの床、ベージュの床、クロスの天井、壁紙、白い天井) の写真

Laundry room's are one of the most utilized spaces in the home so it's paramount that the design is not only functional but characteristic of the client. To continue with the rustic farmhouse aesthetic, we wanted to give our client the ability to walk into their laundry room and be happy about being in it. Custom laminate cabinetry in a sage colored green pairs with the green and white landscape scene wallpaper on the ceiling. To add more texture, white square porcelain tiles are on the sink wall, while small bead board painted green to match the cabinetry is on the other walls. The large sink provides ample space to wash almost anything and the brick flooring is a perfect touch of utilitarian that the client desired.

オースティンにあるお手頃価格の中くらいなモダンスタイルのおしゃれな洗濯室 (L型、ドロップインシンク、フラットパネル扉のキャビネット、白いキャビネット、大理石カウンター、白い壁、セラミックタイルの床、左右配置の洗濯機・乾燥機、ベージュの床、白いキッチンカウンター、塗装板張りの天井、塗装板張りの壁) の写真

化粧台の正面には、壁面収納を配置。
洗濯物や必要な物を小分けしながら収納することが可能
名古屋にある高級な中くらいなインダストリアルスタイルのおしゃれな洗濯室 (ll型、ドロップインシンク、オープンシェルフ、淡色木目調キャビネット、木材カウンター、ベージュの壁、ラミネートの床、洗濯乾燥機、グレーの床、ベージュのキッチンカウンター、クロスの天井、壁紙) の写真
名古屋にある高級な中くらいなインダストリアルスタイルのおしゃれな洗濯室 (ll型、ドロップインシンク、オープンシェルフ、淡色木目調キャビネット、木材カウンター、ベージュの壁、ラミネートの床、洗濯乾燥機、グレーの床、ベージュのキッチンカウンター、クロスの天井、壁紙) の写真

The brief for this grand old Taringa residence was to blur the line between old and new. We renovated the 1910 Queenslander, restoring the enclosed front sleep-out to the original balcony and designing a new split staircase as a nod to tradition, while retaining functionality to access the tiered front yard. We added a rear extension consisting of a new master bedroom suite, larger kitchen, and family room leading to a deck that overlooks a leafy surround. A new laundry and utility rooms were added providing an abundance of purposeful storage including a laundry chute connecting them.
Selection of materials, finishes and fixtures were thoughtfully considered so as to honour the history while providing modern functionality. Colour was integral to the design giving a contemporary twist on traditional colours.

シカゴにある高級な広いトラディショナルスタイルのおしゃれな洗濯室 (落し込みパネル扉のキャビネット、中間色木目調キャビネット、御影石カウンター、ラミネートの床、左右配置の洗濯機・乾燥機、ベージュの床、ベージュの壁、ll型、ドロップインシンク、茶色いキッチンパネル、大理石のキッチンパネル、茶色いキッチンカウンター、クロスの天井、壁紙、白い天井) の写真
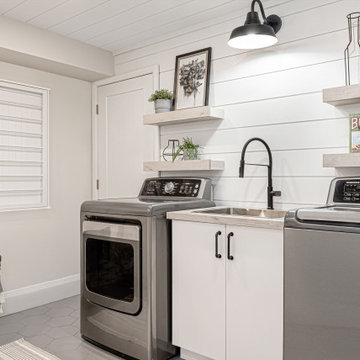
Black & White Laundry Room: Transformed from an unfinished windowless basement corner to a bright and airy space.
トロントにあるお手頃価格の中くらいなカントリー風のおしゃれな洗濯室 (ドロップインシンク、フラットパネル扉のキャビネット、白いキャビネット、ラミネートカウンター、グレーの壁、磁器タイルの床、左右配置の洗濯機・乾燥機、グレーの床、塗装板張りの天井) の写真
トロントにあるお手頃価格の中くらいなカントリー風のおしゃれな洗濯室 (ドロップインシンク、フラットパネル扉のキャビネット、白いキャビネット、ラミネートカウンター、グレーの壁、磁器タイルの床、左右配置の洗濯機・乾燥機、グレーの床、塗装板張りの天井) の写真
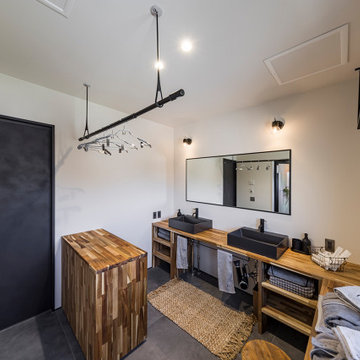
作業台と造作洗面のあるランドリールーム。広々と干せる空間には水栓を2つ用意し、忙しい朝の身支度にも余裕を生ませます。
他の地域にあるインダストリアルスタイルのおしゃれな洗濯室 (ドロップインシンク、オープンシェルフ、濃色木目調キャビネット、木材カウンター、白い壁、クッションフロア、グレーの床、茶色いキッチンカウンター、クロスの天井、壁紙、白い天井) の写真
他の地域にあるインダストリアルスタイルのおしゃれな洗濯室 (ドロップインシンク、オープンシェルフ、濃色木目調キャビネット、木材カウンター、白い壁、クッションフロア、グレーの床、茶色いキッチンカウンター、クロスの天井、壁紙、白い天井) の写真
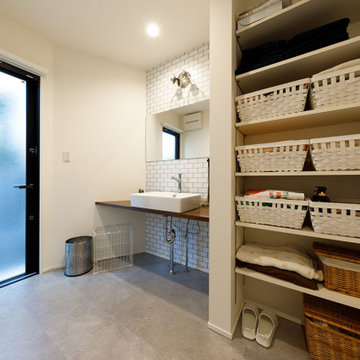
ニューヨークタイルでアクセントをつけた洗面・脱衣室。水回り空間は、しっかりと外からの光を入れるようにすることで、朝は爽やかな時間を、夜は落ち着きのある時間を演出してくれます。タオルなどリネン類や着替え、化粧品などを整理・ストックしておく収納棚のおかげで空間全体をすっきりと整頓しています。
東京都下にあるお手頃価格の中くらいなモダンスタイルのおしゃれな家事室 (I型、ドロップインシンク、インセット扉のキャビネット、白いキャビネット、人工大理石カウンター、白い壁、磁器タイルの床、グレーの床、茶色いキッチンカウンター、クロスの天井、壁紙) の写真
東京都下にあるお手頃価格の中くらいなモダンスタイルのおしゃれな家事室 (I型、ドロップインシンク、インセット扉のキャビネット、白いキャビネット、人工大理石カウンター、白い壁、磁器タイルの床、グレーの床、茶色いキッチンカウンター、クロスの天井、壁紙) の写真
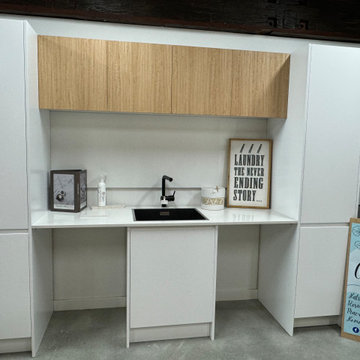
A sleek modern laundry to suit under bench washer and dryer
ニューカッスルにある低価格の小さなおしゃれな洗濯室 (I型、ドロップインシンク、白いキャビネット、クオーツストーンカウンター、白いキッチンパネル、クオーツストーンのキッチンパネル、白い壁、コンクリートの床、左右配置の洗濯機・乾燥機、グレーの床、白いキッチンカウンター、塗装板張りの天井、羽目板の壁) の写真
ニューカッスルにある低価格の小さなおしゃれな洗濯室 (I型、ドロップインシンク、白いキャビネット、クオーツストーンカウンター、白いキッチンパネル、クオーツストーンのキッチンパネル、白い壁、コンクリートの床、左右配置の洗濯機・乾燥機、グレーの床、白いキッチンカウンター、塗装板張りの天井、羽目板の壁) の写真
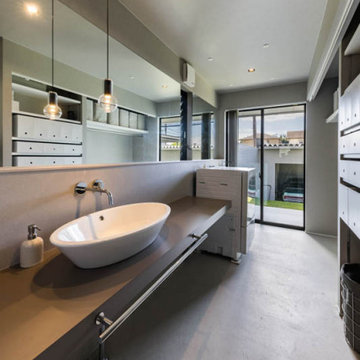
京都にある中くらいなモダンスタイルのおしゃれな洗濯室 (I型、ドロップインシンク、オープンシェルフ、グレーのキャビネット、グレーの壁、コンクリートの床、洗濯乾燥機、グレーの床、グレーのキッチンカウンター、クロスの天井、壁紙、グレーの天井) の写真

シカゴにある高級な中くらいなトランジショナルスタイルのおしゃれな家事室 (ll型、ドロップインシンク、落し込みパネル扉のキャビネット、中間色木目調キャビネット、御影石カウンター、黒いキッチンパネル、大理石のキッチンパネル、紫の壁、セラミックタイルの床、左右配置の洗濯機・乾燥機、ベージュの床、グレーのキッチンカウンター、クロスの天井、壁紙) の写真

Welcome to our modern garage conversion! Our space has been transformed into a sleek and stylish retreat, featuring luxurious hardwood flooring and pristine white cabinetry. Whether you're looking for a cozy home office, a trendy entertainment area, or a peaceful guest suite, our remodel offers versatility and sophistication. Step into contemporary comfort and discover the perfect blend of functionality and elegance in our modern garage conversion.
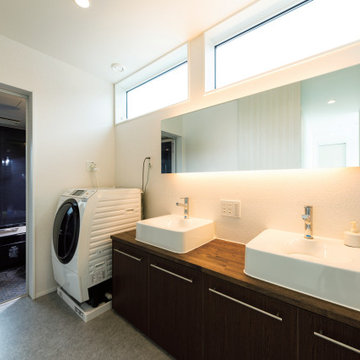
洗面台はホテルライクなツーボウル仕上げにしました。ワイドな高窓から光が差して朝は清々しく、夜はワイドミラーの間接照明でやわらかく、ムーディに。「リラックスタイムをくつろいで過ごせるように」(Oさま)と、浴室はシックで落ち着きのある色合いに仕上げました。
東京都下にあるお手頃価格の中くらいなモダンスタイルのおしゃれな家事室 (I型、ドロップインシンク、インセット扉のキャビネット、茶色いキャビネット、木材カウンター、白い壁、合板フローリング、洗濯乾燥機、グレーの床、茶色いキッチンカウンター、クロスの天井、壁紙) の写真
東京都下にあるお手頃価格の中くらいなモダンスタイルのおしゃれな家事室 (I型、ドロップインシンク、インセット扉のキャビネット、茶色いキャビネット、木材カウンター、白い壁、合板フローリング、洗濯乾燥機、グレーの床、茶色いキッチンカウンター、クロスの天井、壁紙) の写真

脱衣室・ユティリティ/キッチンを眺める
Photo by:ジェ二イクス 佐藤二郎
他の地域にあるお手頃価格の中くらいな北欧スタイルのおしゃれな洗濯室 (オープンシェルフ、木材カウンター、白い壁、淡色無垢フローリング、洗濯乾燥機、ベージュの床、ベージュのキッチンカウンター、ドロップインシンク、白いキャビネット、白いキッチンパネル、モザイクタイルのキッチンパネル、クロスの天井、壁紙、白い天井) の写真
他の地域にあるお手頃価格の中くらいな北欧スタイルのおしゃれな洗濯室 (オープンシェルフ、木材カウンター、白い壁、淡色無垢フローリング、洗濯乾燥機、ベージュの床、ベージュのキッチンカウンター、ドロップインシンク、白いキャビネット、白いキッチンパネル、モザイクタイルのキッチンパネル、クロスの天井、壁紙、白い天井) の写真
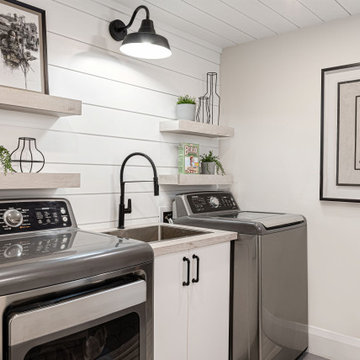
Black & White Laundry Room: Transformed from an unfinished windowless basement corner to a bright and airy space.
トロントにあるお手頃価格の中くらいなカントリー風のおしゃれな洗濯室 (ドロップインシンク、フラットパネル扉のキャビネット、白いキャビネット、ラミネートカウンター、グレーの壁、磁器タイルの床、左右配置の洗濯機・乾燥機、グレーの床、塗装板張りの天井) の写真
トロントにあるお手頃価格の中くらいなカントリー風のおしゃれな洗濯室 (ドロップインシンク、フラットパネル扉のキャビネット、白いキャビネット、ラミネートカウンター、グレーの壁、磁器タイルの床、左右配置の洗濯機・乾燥機、グレーの床、塗装板張りの天井) の写真

This 1990s brick home had decent square footage and a massive front yard, but no way to enjoy it. Each room needed an update, so the entire house was renovated and remodeled, and an addition was put on over the existing garage to create a symmetrical front. The old brown brick was painted a distressed white.
The 500sf 2nd floor addition includes 2 new bedrooms for their teen children, and the 12'x30' front porch lanai with standing seam metal roof is a nod to the homeowners' love for the Islands. Each room is beautifully appointed with large windows, wood floors, white walls, white bead board ceilings, glass doors and knobs, and interior wood details reminiscent of Hawaiian plantation architecture.
The kitchen was remodeled to increase width and flow, and a new laundry / mudroom was added in the back of the existing garage. The master bath was completely remodeled. Every room is filled with books, and shelves, many made by the homeowner.
Project photography by Kmiecik Imagery.

シカゴにある高級な中くらいなトラディショナルスタイルのおしゃれな家事室 (ll型、ドロップインシンク、フラットパネル扉のキャビネット、白いキャビネット、大理石カウンター、白いキッチンパネル、セラミックタイルのキッチンパネル、黄色い壁、淡色無垢フローリング、左右配置の洗濯機・乾燥機、茶色い床、白いキッチンカウンター、クロスの天井、壁紙) の写真
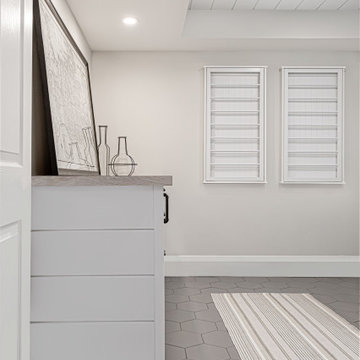
Black & White Laundry Room: Transformed from an unfinished windowless basement corner to a bright and airy space.
トロントにあるお手頃価格の中くらいなカントリー風のおしゃれな洗濯室 (ドロップインシンク、フラットパネル扉のキャビネット、白いキャビネット、ラミネートカウンター、グレーの壁、磁器タイルの床、左右配置の洗濯機・乾燥機、グレーの床、塗装板張りの天井) の写真
トロントにあるお手頃価格の中くらいなカントリー風のおしゃれな洗濯室 (ドロップインシンク、フラットパネル扉のキャビネット、白いキャビネット、ラミネートカウンター、グレーの壁、磁器タイルの床、左右配置の洗濯機・乾燥機、グレーの床、塗装板張りの天井) の写真
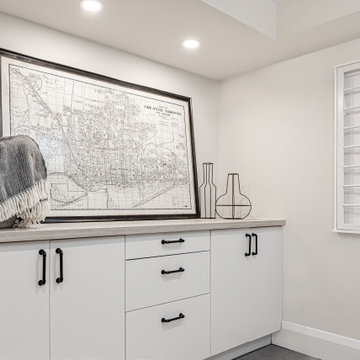
Black & White Laundry Room: Transformed from an unfinished windowless basement corner to a bright and airy space.
トロントにあるお手頃価格の中くらいなカントリー風のおしゃれな洗濯室 (ドロップインシンク、フラットパネル扉のキャビネット、白いキャビネット、ラミネートカウンター、グレーの壁、磁器タイルの床、左右配置の洗濯機・乾燥機、グレーの床、塗装板張りの天井) の写真
トロントにあるお手頃価格の中くらいなカントリー風のおしゃれな洗濯室 (ドロップインシンク、フラットパネル扉のキャビネット、白いキャビネット、ラミネートカウンター、グレーの壁、磁器タイルの床、左右配置の洗濯機・乾燥機、グレーの床、塗装板張りの天井) の写真
ランドリールーム (全タイプのキャビネットの色、塗装板張りの天井、クロスの天井、ドロップインシンク) の写真
1