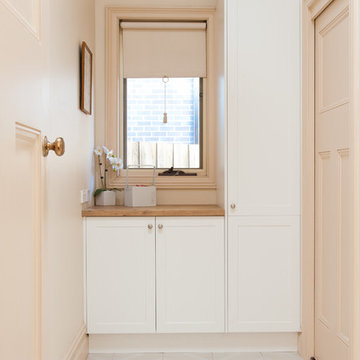低価格の、お手頃価格のランドリールーム (インセット扉のキャビネット、木材カウンター) の写真
絞り込み:
資材コスト
並び替え:今日の人気順
写真 1〜20 枚目(全 38 枚)
1/5

Dans cet appartement familial de 150 m², l’objectif était de rénover l’ensemble des pièces pour les rendre fonctionnelles et chaleureuses, en associant des matériaux naturels à une palette de couleurs harmonieuses.
Dans la cuisine et le salon, nous avons misé sur du bois clair naturel marié avec des tons pastel et des meubles tendance. De nombreux rangements sur mesure ont été réalisés dans les couloirs pour optimiser tous les espaces disponibles. Le papier peint à motifs fait écho aux lignes arrondies de la porte verrière réalisée sur mesure.
Dans les chambres, on retrouve des couleurs chaudes qui renforcent l’esprit vacances de l’appartement. Les salles de bain et la buanderie sont également dans des tons de vert naturel associés à du bois brut. La robinetterie noire, toute en contraste, apporte une touche de modernité. Un appartement où il fait bon vivre !
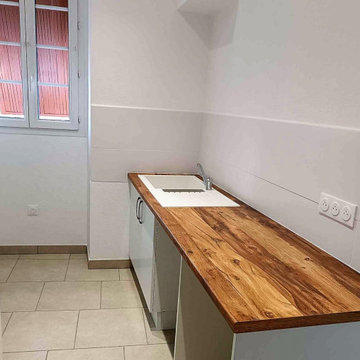
Rénovation complète d'un appartement pour de la location. Agencement de l'espace, travail sur plan pour déterminer l'emplacement des différents espaces de vie en optimisant l'espace et en prenant en compte les contraintes existantes.

Our client wanted a finished laundry room. We choose blue cabinets with a ceramic farmhouse sink, gold accessories, and a pattern back wall. The result is an eclectic space with lots of texture and pattern.

Warm, light, and inviting with characteristic knot vinyl floors that bring a touch of wabi-sabi to every room. This rustic maple style is ideal for Japanese and Scandinavian-inspired spaces.

Cozy 2nd floor laundry with wall paper accented walls.
ミネアポリスにあるお手頃価格の小さなビーチスタイルのおしゃれな洗濯室 (コの字型、インセット扉のキャビネット、グレーのキャビネット、木材カウンター、セラミックタイルの床) の写真
ミネアポリスにあるお手頃価格の小さなビーチスタイルのおしゃれな洗濯室 (コの字型、インセット扉のキャビネット、グレーのキャビネット、木材カウンター、セラミックタイルの床) の写真

Practicality and budget were the focus in this design for a Utility Room that does double duty. A bright colour was chosen for the paint and a very cheerfully frilled skirt adds on. A deep sink can deal with flowers, the washing or the debris from a muddy day out of doors. It's important to consider the function(s) of a room. We like a combo when possible.
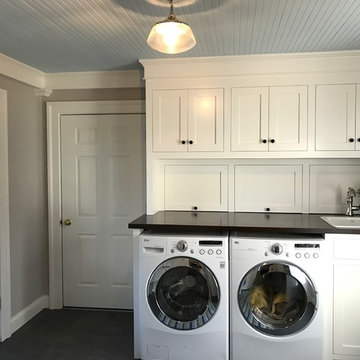
ニューヨークにあるお手頃価格の中くらいなトラディショナルスタイルのおしゃれな家事室 (コの字型、ドロップインシンク、インセット扉のキャビネット、白いキャビネット、木材カウンター、グレーの壁、磁器タイルの床、左右配置の洗濯機・乾燥機) の写真
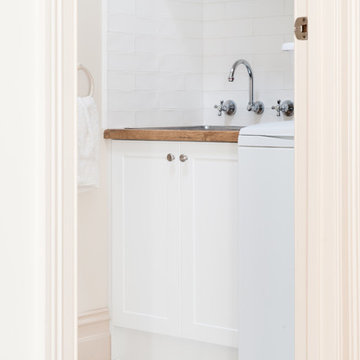
Zesta Kitchens
メルボルンにあるお手頃価格の小さなコンテンポラリースタイルのおしゃれな洗濯室 (ll型、ドロップインシンク、白いキャビネット、木材カウンター、白い壁、インセット扉のキャビネット) の写真
メルボルンにあるお手頃価格の小さなコンテンポラリースタイルのおしゃれな洗濯室 (ll型、ドロップインシンク、白いキャビネット、木材カウンター、白い壁、インセット扉のキャビネット) の写真
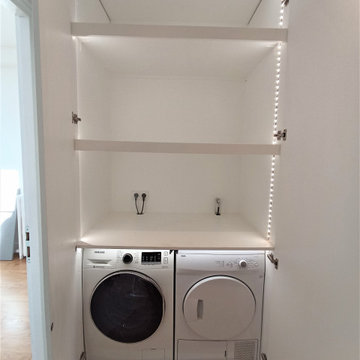
Dans le long couloir, nous avons aménagé des placards tout le long dont un pour un espace lingerie illuminé par des leds.
パリにあるお手頃価格の小さなコンテンポラリースタイルのおしゃれなランドリークローゼット (I型、インセット扉のキャビネット、白いキャビネット、木材カウンター、白い壁、セラミックタイルの床、左右配置の洗濯機・乾燥機、白いキッチンカウンター) の写真
パリにあるお手頃価格の小さなコンテンポラリースタイルのおしゃれなランドリークローゼット (I型、インセット扉のキャビネット、白いキャビネット、木材カウンター、白い壁、セラミックタイルの床、左右配置の洗濯機・乾燥機、白いキッチンカウンター) の写真
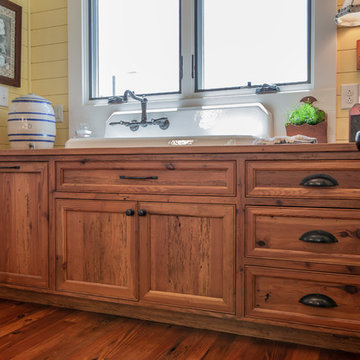
This area is right off of the kitchen and is very close to the washer and dryer. It provides an extra sink that is original to the farmhouse. The cabinets are also made of the 110+ year-old heart pine.
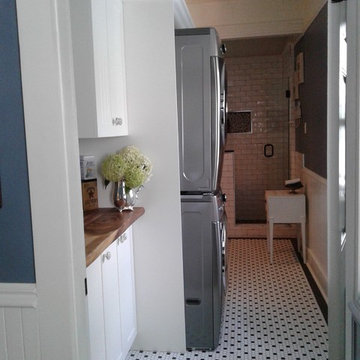
Customer wanted a space to fold her clothes in her laundry room. She also has a shower and or dog wash station in the back with a very interesting vanity with a vessel sink.
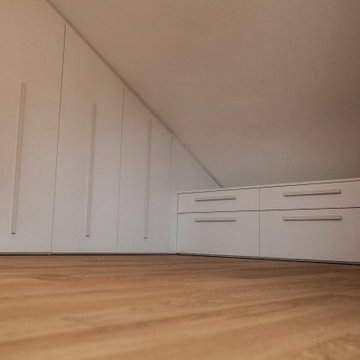
Nella lavanderia abbiamo creato un armadio contenitore sotto tetto, della nota azienda Clever
ローマにある低価格の中くらいなモダンスタイルのおしゃれな洗濯室 (L型、インセット扉のキャビネット、白いキャビネット、木材カウンター、上下配置の洗濯機・乾燥機、白いキッチンカウンター) の写真
ローマにある低価格の中くらいなモダンスタイルのおしゃれな洗濯室 (L型、インセット扉のキャビネット、白いキャビネット、木材カウンター、上下配置の洗濯機・乾燥機、白いキッチンカウンター) の写真
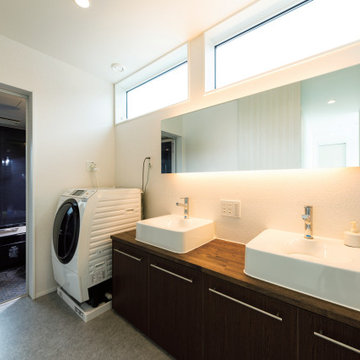
洗面台はホテルライクなツーボウル仕上げにしました。ワイドな高窓から光が差して朝は清々しく、夜はワイドミラーの間接照明でやわらかく、ムーディに。「リラックスタイムをくつろいで過ごせるように」(Oさま)と、浴室はシックで落ち着きのある色合いに仕上げました。
東京都下にあるお手頃価格の中くらいなモダンスタイルのおしゃれな家事室 (I型、ドロップインシンク、インセット扉のキャビネット、茶色いキャビネット、木材カウンター、白い壁、合板フローリング、洗濯乾燥機、グレーの床、茶色いキッチンカウンター、クロスの天井、壁紙) の写真
東京都下にあるお手頃価格の中くらいなモダンスタイルのおしゃれな家事室 (I型、ドロップインシンク、インセット扉のキャビネット、茶色いキャビネット、木材カウンター、白い壁、合板フローリング、洗濯乾燥機、グレーの床、茶色いキッチンカウンター、クロスの天井、壁紙) の写真
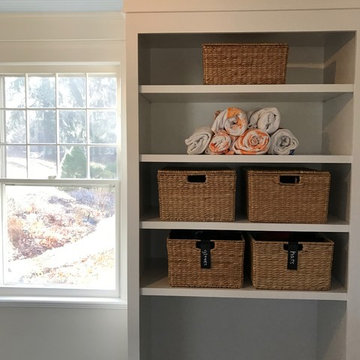
ニューヨークにあるお手頃価格の中くらいなトラディショナルスタイルのおしゃれな家事室 (コの字型、ドロップインシンク、インセット扉のキャビネット、白いキャビネット、木材カウンター、グレーの壁、磁器タイルの床、左右配置の洗濯機・乾燥機) の写真
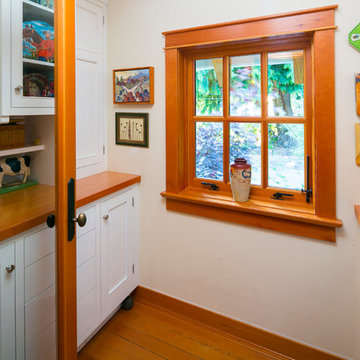
バンクーバーにあるお手頃価格の中くらいなトラディショナルスタイルのおしゃれな家事室 (ll型、インセット扉のキャビネット、白いキャビネット、木材カウンター、白い壁、無垢フローリング、左右配置の洗濯機・乾燥機) の写真
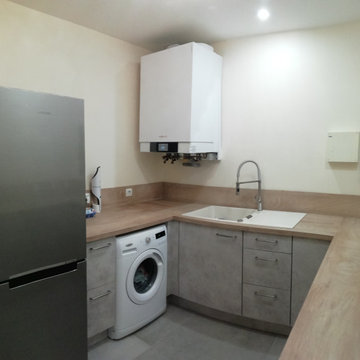
Agencement de l'ancien cellier en arrière cuisine et buanderie
ボルドーにあるお手頃価格の小さなモダンスタイルのおしゃれな家事室 (コの字型、ドロップインシンク、インセット扉のキャビネット、グレーのキャビネット、木材カウンター、白い壁、セラミックタイルの床、グレーの床、茶色いキッチンカウンター) の写真
ボルドーにあるお手頃価格の小さなモダンスタイルのおしゃれな家事室 (コの字型、ドロップインシンク、インセット扉のキャビネット、グレーのキャビネット、木材カウンター、白い壁、セラミックタイルの床、グレーの床、茶色いキッチンカウンター) の写真
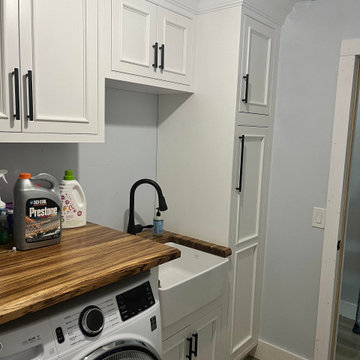
Starmark Cabinetry;
Laundry Room - Maple Alexandria Beaded Inset Door style, Simply White;
Grothouse Custom Wood - Zebra Wood with Durata Satin Finish Countertops
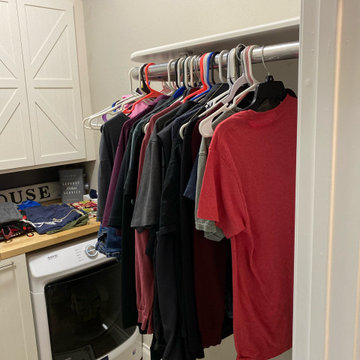
A full remodel including 2 barn doors. We designed this laundry room with a farm house style feel. The cabinet doors were custom made to complete the farm house design we were going for. The center cabinet was completely custom made as a trash can pullout. The countertop was also custom made in two pieces so the owner can remove them to have access behind the washer and dryer. We also installed the accent wall to complete the feel of the room. The barn doors were made for the master bath and master closet, One of the door features a full length mirror on one side.
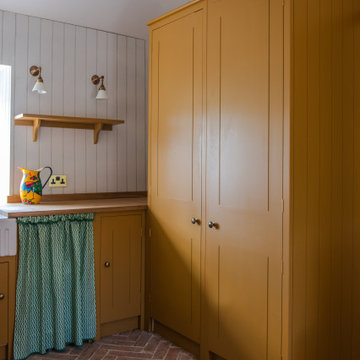
Practicality and budget were the focus in this design for a Utility Room that does double duty. A bright colour was chosen for the paint and a very cheerfully frilled skirt adds on. A deep sink can deal with flowers, the washing or the debris from a muddy day out of doors. It's important to consider the function(s) of a room. We like a combo when possible.
低価格の、お手頃価格のランドリールーム (インセット扉のキャビネット、木材カウンター) の写真
1
