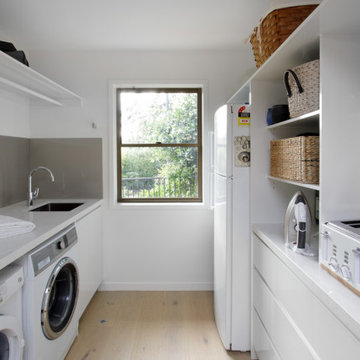お手頃価格のランドリールーム (全タイプの天井の仕上げ) の写真
絞り込み:
資材コスト
並び替え:今日の人気順
写真 1〜20 枚目(全 196 枚)
1/3

Lidesign
ミラノにあるお手頃価格の小さな北欧スタイルのおしゃれな家事室 (I型、ドロップインシンク、フラットパネル扉のキャビネット、黒いキャビネット、ラミネートカウンター、ベージュキッチンパネル、磁器タイルのキッチンパネル、グレーの壁、磁器タイルの床、左右配置の洗濯機・乾燥機、ベージュの床、黒いキッチンカウンター、折り上げ天井) の写真
ミラノにあるお手頃価格の小さな北欧スタイルのおしゃれな家事室 (I型、ドロップインシンク、フラットパネル扉のキャビネット、黒いキャビネット、ラミネートカウンター、ベージュキッチンパネル、磁器タイルのキッチンパネル、グレーの壁、磁器タイルの床、左右配置の洗濯機・乾燥機、ベージュの床、黒いキッチンカウンター、折り上げ天井) の写真

他の地域にあるお手頃価格の中くらいなコンテンポラリースタイルのおしゃれな家事室 (I型、フラットパネル扉のキャビネット、グレーのキャビネット、クオーツストーンカウンター、白いキッチンカウンター、シングルシンク、グレーのキッチンパネル、磁器タイルのキッチンパネル、ベージュの壁、磁器タイルの床、目隠し付き洗濯機・乾燥機、グレーの床、クロスの天井、壁紙) の写真

Before we started this dream laundry room was a draughty lean-to with all sorts of heating and plumbing on show. Now all of that is stylishly housed but still easily accessible and surrounded by storage.
Contemporary, charcoal wood grain and knurled brass handles give these shaker doors a cool, modern edge.

かわいいを取り入れた家づくりがいい。
無垢の床など自然素材を多めにシンプルに。
お気に入りの場所はちょっとした広くしたお風呂。
家族みんなで動線を考え、たったひとつ間取りにたどり着いた。
コンパクトだけど快適に暮らせるようなつくりを。
そんな理想を取り入れた建築計画を一緒に考えました。
そして、家族の想いがまたひとつカタチになりました。
家族構成:30代夫婦
施工面積: 132.9㎡(40.12坪)
竣工:2022年1月

Warm, light, and inviting with characteristic knot vinyl floors that bring a touch of wabi-sabi to every room. This rustic maple style is ideal for Japanese and Scandinavian-inspired spaces.

シドニーにあるお手頃価格の小さなビーチスタイルのおしゃれな家事室 (I型、ドロップインシンク、シェーカースタイル扉のキャビネット、白いキャビネット、クオーツストーンカウンター、緑のキッチンパネル、セラミックタイルのキッチンパネル、白い壁、磁器タイルの床、マルチカラーの床、マルチカラーのキッチンカウンター、折り上げ天井) の写真

We are sincerely concerned about our customers and prevent the need for them to shop at different locations. We offer several designs and colors for fixtures and hardware from which you can select the best ones that suit the overall theme of your home. Our team will respect your preferences and give you options to choose, whether you want a traditional or contemporary design.

Combined Bathroom and Laundries can still look beautiful ?
パースにあるお手頃価格の中くらいなモダンスタイルのおしゃれな家事室 (L型、ドロップインシンク、フラットパネル扉のキャビネット、白いキャビネット、クオーツストーンカウンター、ベージュキッチンパネル、磁器タイルのキッチンパネル、ベージュの壁、磁器タイルの床、左右配置の洗濯機・乾燥機、ベージュの床、白いキッチンカウンター、全タイプの天井の仕上げ) の写真
パースにあるお手頃価格の中くらいなモダンスタイルのおしゃれな家事室 (L型、ドロップインシンク、フラットパネル扉のキャビネット、白いキャビネット、クオーツストーンカウンター、ベージュキッチンパネル、磁器タイルのキッチンパネル、ベージュの壁、磁器タイルの床、左右配置の洗濯機・乾燥機、ベージュの床、白いキッチンカウンター、全タイプの天井の仕上げ) の写真

2階の階段を上がったところに広がる洗濯コーナー。左に見える引き戸が浴室につながる。「この場所で洗濯をして室内干しも最小限の移動で行えます。その後カウンターでたたむことができます。クローゼットも2階にあって、便利です」と奥様は喜びます。
東京都下にあるお手頃価格の中くらいなインダストリアルスタイルのおしゃれな家事室 (L型、白い壁、濃色無垢フローリング、茶色い床、茶色いキッチンカウンター、クロスの天井、壁紙) の写真
東京都下にあるお手頃価格の中くらいなインダストリアルスタイルのおしゃれな家事室 (L型、白い壁、濃色無垢フローリング、茶色い床、茶色いキッチンカウンター、クロスの天井、壁紙) の写真

A first floor bespoke laundry room with tiled flooring and backsplash with a butler sink and mid height washing machine and tumble dryer for easy access. Dirty laundry shoots for darks and colours, with plenty of opening shelving and hanging spaces for freshly ironed clothing. This is a laundry that not only looks beautiful but works!

バーミングハムにあるお手頃価格の広いカントリー風のおしゃれな家事室 (ll型、エプロンフロントシンク、シェーカースタイル扉のキャビネット、白いキャビネット、クオーツストーンカウンター、白いキッチンパネル、クオーツストーンのキッチンパネル、白い壁、スレートの床、左右配置の洗濯機・乾燥機、黒い床、白いキッチンカウンター、三角天井、塗装板張りの壁) の写真

The brief for this grand old Taringa residence was to blur the line between old and new. We renovated the 1910 Queenslander, restoring the enclosed front sleep-out to the original balcony and designing a new split staircase as a nod to tradition, while retaining functionality to access the tiered front yard. We added a rear extension consisting of a new master bedroom suite, larger kitchen, and family room leading to a deck that overlooks a leafy surround. A new laundry and utility rooms were added providing an abundance of purposeful storage including a laundry chute connecting them.
Selection of materials, finishes and fixtures were thoughtfully considered so as to honour the history while providing modern functionality. Colour was integral to the design giving a contemporary twist on traditional colours.

Our client needed a creative way to update and utilize this space. We love how it turned out!
ポートランドにあるお手頃価格の中くらいなモダンスタイルのおしゃれな家事室 (白い壁、上下配置の洗濯機・乾燥機、三角天井、白い天井) の写真
ポートランドにあるお手頃価格の中くらいなモダンスタイルのおしゃれな家事室 (白い壁、上下配置の洗濯機・乾燥機、三角天井、白い天井) の写真

A walk in laundry room with build-in cabinets an, white quartz counters and farmhouse sink.
ボストンにあるお手頃価格の中くらいなトラディショナルスタイルのおしゃれな洗濯室 (ll型、シェーカースタイル扉のキャビネット、ベージュのキャビネット、クオーツストーンカウンター、白い壁、セラミックタイルの床、左右配置の洗濯機・乾燥機、ピンクの床、白いキッチンカウンター、三角天井、壁紙) の写真
ボストンにあるお手頃価格の中くらいなトラディショナルスタイルのおしゃれな洗濯室 (ll型、シェーカースタイル扉のキャビネット、ベージュのキャビネット、クオーツストーンカウンター、白い壁、セラミックタイルの床、左右配置の洗濯機・乾燥機、ピンクの床、白いキッチンカウンター、三角天井、壁紙) の写真

This combined laundry and butlers pantry with plenty of storage, keeps the working parts of the home hidden away from the main entertaining area.
ブリスベンにあるお手頃価格の小さなコンテンポラリースタイルのおしゃれな家事室 (アンダーカウンターシンク、全タイプのキャビネット扉、白いキャビネット、クオーツストーンカウンター、メタリックのキッチンパネル、全タイプのキッチンパネルの素材、白い壁、淡色無垢フローリング、左右配置の洗濯機・乾燥機、白いキッチンカウンター、全タイプの天井の仕上げ、全タイプの壁の仕上げ) の写真
ブリスベンにあるお手頃価格の小さなコンテンポラリースタイルのおしゃれな家事室 (アンダーカウンターシンク、全タイプのキャビネット扉、白いキャビネット、クオーツストーンカウンター、メタリックのキッチンパネル、全タイプのキッチンパネルの素材、白い壁、淡色無垢フローリング、左右配置の洗濯機・乾燥機、白いキッチンカウンター、全タイプの天井の仕上げ、全タイプの壁の仕上げ) の写真

We are sincerely concerned about our customers and prevent the need for them to shop at different locations. We offer several designs and colors for fixtures and hardware from which you can select the best ones that suit the overall theme of your home. Our team will respect your preferences and give you options to choose, whether you want a traditional or contemporary design.

A first floor bespoke laundry room with tiled flooring and backsplash with a butler sink and mid height washing machine and tumble dryer for easy access. Dirty laundry shoots for darks and colours, with plenty of opening shelving and hanging spaces for freshly ironed clothing. This is a laundry that not only looks beautiful but works!

ニューヨークにあるお手頃価格の小さなモダンスタイルのおしゃれな家事室 (I型、フラットパネル扉のキャビネット、緑のキャビネット、木材カウンター、白い壁、コンクリートの床、上下配置の洗濯機・乾燥機、グレーの床、青いキッチンカウンター、表し梁) の写真

This is a multi-functional space serving as side entrance, mudroom, laundry room and walk-in pantry all within in a footprint of 125 square feet. The mudroom wish list included a coat closet, shoe storage and a bench, as well as hooks for hats, bags, coats, etc. which we located on its own wall. The opposite wall houses the laundry equipment and sink. The front-loading washer and dryer gave us the opportunity for a folding counter above and helps create a more finished look for the room. The sink is tucked in the corner with a faucet that doubles its utility serving chilled carbonated water with the turn of a dial.
The walk-in pantry element of the space is by far the most important for the client. They have a lot of storage needs that could not be completely fulfilled as part of the concurrent kitchen renovation. The function of the pantry had to include a second refrigerator as well as dry food storage and organization for many large serving trays and baskets. To maximize the storage capacity of the small space, we designed the walk-in pantry cabinet in the corner and included deep wall cabinets above following the slope of the ceiling. A library ladder with handrails ensures the upper storage is readily accessible and safe for this older couple to use on a daily basis.
A new herringbone tile floor was selected to add varying shades of grey and beige to compliment the faux wood grain laminate cabinet doors. A new skylight brings in needed natural light to keep the space cheerful and inviting. The cookbook shelf adds personality and a shot of color to the otherwise neutral color scheme that was chosen to visually expand the space.
Storage for all of its uses is neatly hidden in a beautifully designed compact package!

The simple laundry room backs up to the 2nd floor hall bath, and makes for easy access from all 3 bedrooms. The large window provides natural light and ventilation. Hanging spaces is available, as is upper cabinet storage and space pet needs.
お手頃価格のランドリールーム (全タイプの天井の仕上げ) の写真
1