ランドリールーム (セメントタイルのキッチンパネル、テラコッタタイルのキッチンパネル) の写真
絞り込み:
資材コスト
並び替え:今日の人気順
写真 141〜160 枚目(全 191 枚)
1/3
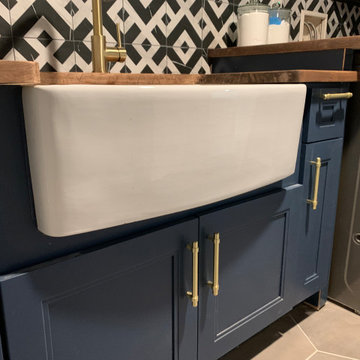
Our client wanted a finished laundry room. We choose blue cabinets with a ceramic farmhouse sink, gold accessories, and a pattern back wall. The result is an eclectic space with lots of texture and pattern.
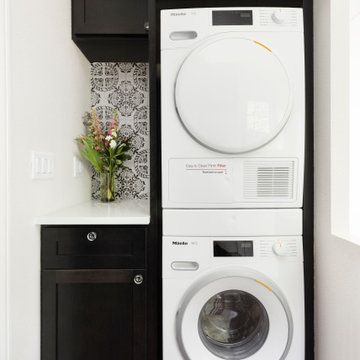
Cabinets: Stained oak
Countertop: Pental Statuario
Backsplash: Marble systems Antigua
Floor Tile: Tempest Tile Arto Ceramics Auburn
Washer/Dryer: Miele
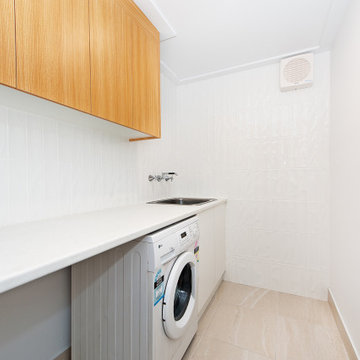
他の地域にある小さなミッドセンチュリースタイルのおしゃれなランドリールーム (フラットパネル扉のキャビネット、淡色木目調キャビネット、ラミネートカウンター、白いキッチンパネル、セメントタイルのキッチンパネル、白いキッチンカウンター) の写真

デトロイトにある高級な中くらいなモダンスタイルのおしゃれな家事室 (I型、エプロンフロントシンク、シェーカースタイル扉のキャビネット、緑のキャビネット、木材カウンター、白いキッチンパネル、セメントタイルのキッチンパネル、ベージュの壁、セラミックタイルの床、左右配置の洗濯機・乾燥機、グレーの床、茶色いキッチンカウンター、壁紙) の写真
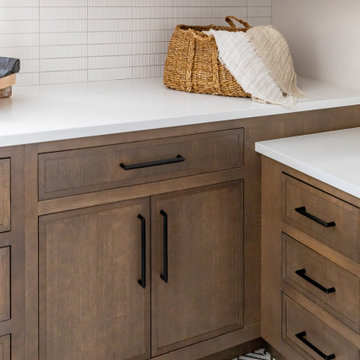
ソルトレイクシティにある高級な巨大なトランジショナルスタイルのおしゃれな家事室 (L型、ドロップインシンク、シェーカースタイル扉のキャビネット、白いキャビネット、珪岩カウンター、白いキッチンパネル、セメントタイルのキッチンパネル、白い壁、セラミックタイルの床、左右配置の洗濯機・乾燥機、グレーの床、白いキッチンカウンター) の写真
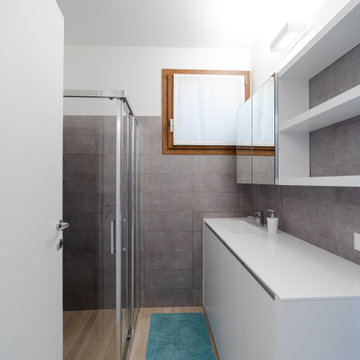
La lavanderia è quell'ambiente che deve essere funzionale, nel caso che sia pure il bagno della zona giorno e degli ospiti, deve essere anche elegante (quindi all'interno del mobile abbiamo nascosto la lavatrice ed il lavabo è trasformabile
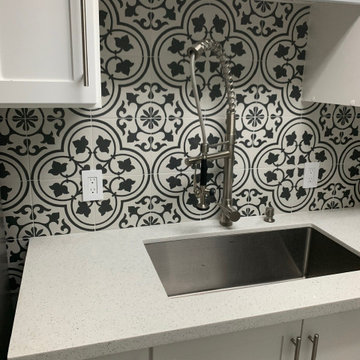
Laundry room remodel in farmhouse style.
ダラスにあるお手頃価格の小さなカントリー風のおしゃれな洗濯室 (I型、アンダーカウンターシンク、シェーカースタイル扉のキャビネット、白いキャビネット、クオーツストーンカウンター、黒いキッチンパネル、セメントタイルのキッチンパネル、白い壁、セラミックタイルの床、左右配置の洗濯機・乾燥機、グレーの床、白いキッチンカウンター) の写真
ダラスにあるお手頃価格の小さなカントリー風のおしゃれな洗濯室 (I型、アンダーカウンターシンク、シェーカースタイル扉のキャビネット、白いキャビネット、クオーツストーンカウンター、黒いキッチンパネル、セメントタイルのキッチンパネル、白い壁、セラミックタイルの床、左右配置の洗濯機・乾燥機、グレーの床、白いキッチンカウンター) の写真
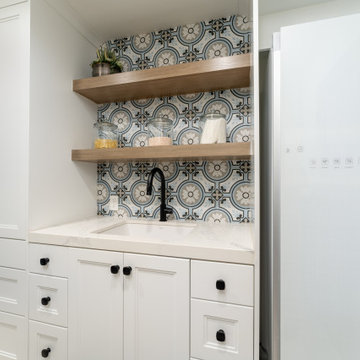
Custom Laundry with LG Steam Styler, front load side by side washer and dryer, floating wood shelves, UM sink, pattern tile splash and lots of storage!
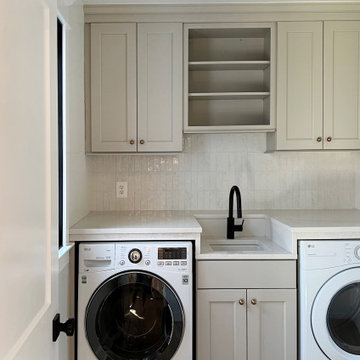
ワシントンD.C.にある高級な中くらいなトランジショナルスタイルのおしゃれな洗濯室 (I型、アンダーカウンターシンク、落し込みパネル扉のキャビネット、グレーのキャビネット、クオーツストーンカウンター、白いキッチンパネル、セメントタイルのキッチンパネル、白い壁、ラミネートの床、洗濯乾燥機、ベージュのキッチンカウンター) の写真
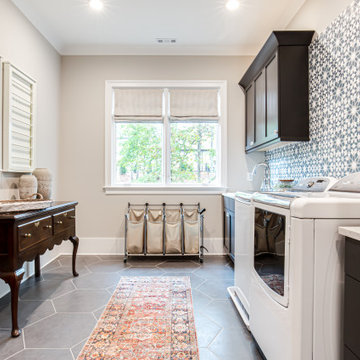
アトランタにあるお手頃価格の広いトランジショナルスタイルのおしゃれな洗濯室 (I型、シェーカースタイル扉のキャビネット、青いキャビネット、クオーツストーンカウンター、セメントタイルのキッチンパネル、グレーの壁、磁器タイルの床、左右配置の洗濯機・乾燥機、グレーの床、白いキッチンカウンター) の写真

Introducing a stunning new construction that brings modern home design to life - a complete ADU remodel with exquisite features and contemporary touches that are sure to impress. The single wall kitchen layout is a standout feature, complete with sleek grey cabinetry, a clean white backsplash, and sophisticated stainless steel fixtures. Adorned with elegant white marble countertops and light hardwood floors that seamlessly flow throughout the space, this kitchen is not just visually appealing, but also functional and practical for daily use. The spacious bedroom is equally impressive, boasting a beautiful bathroom with luxurious marble details that exude a sense of indulgence and sophistication. With its sleek modern design and impeccable craftsmanship, this ADU remodel is the perfect choice for anyone looking to turn their home into a stylish, sophisticated oasis.

APD was hired to update the primary bathroom and laundry room of this ranch style family home. Included was a request to add a powder bathroom where one previously did not exist to help ease the chaos for the young family. The design team took a little space here and a little space there, coming up with a reconfigured layout including an enlarged primary bathroom with large walk-in shower, a jewel box powder bath, and a refreshed laundry room including a dog bath for the family’s four legged member!

Photography by Picture Perfect House
シカゴにある高級な中くらいなトランジショナルスタイルのおしゃれな洗濯室 (I型、アンダーカウンターシンク、シェーカースタイル扉のキャビネット、グレーのキャビネット、クオーツストーンカウンター、マルチカラーのキッチンパネル、セメントタイルのキッチンパネル、グレーの壁、磁器タイルの床、左右配置の洗濯機・乾燥機、グレーの床、白いキッチンカウンター) の写真
シカゴにある高級な中くらいなトランジショナルスタイルのおしゃれな洗濯室 (I型、アンダーカウンターシンク、シェーカースタイル扉のキャビネット、グレーのキャビネット、クオーツストーンカウンター、マルチカラーのキッチンパネル、セメントタイルのキッチンパネル、グレーの壁、磁器タイルの床、左右配置の洗濯機・乾燥機、グレーの床、白いキッチンカウンター) の写真

APD was hired to update the primary bathroom and laundry room of this ranch style family home. Included was a request to add a powder bathroom where one previously did not exist to help ease the chaos for the young family. The design team took a little space here and a little space there, coming up with a reconfigured layout including an enlarged primary bathroom with large walk-in shower, a jewel box powder bath, and a refreshed laundry room including a dog bath for the family’s four legged member!

The laundry area features a fun ceramic tile design with open shelving and storage above the machine space. Around the corner, you'll find a mudroom that carries the cabinet finishes into a built-in coat hanging and shoe storage space.

The laundry area features a fun ceramic tile design with open shelving and storage above the machine space. Around the corner, you'll find a mudroom that carries the cabinet finishes into a built-in coat hanging and shoe storage space.

The laundry area features a fun ceramic tile design with open shelving and storage above the machine space.
デンバーにある小さなカントリー風のおしゃれな洗濯室 (L型、オープンシェルフ、茶色いキャビネット、珪岩カウンター、黒いキッチンパネル、セメントタイルのキッチンパネル、グレーの壁、左右配置の洗濯機・乾燥機、白いキッチンカウンター) の写真
デンバーにある小さなカントリー風のおしゃれな洗濯室 (L型、オープンシェルフ、茶色いキャビネット、珪岩カウンター、黒いキッチンパネル、セメントタイルのキッチンパネル、グレーの壁、左右配置の洗濯機・乾燥機、白いキッチンカウンター) の写真

APD was hired to update the primary bathroom and laundry room of this ranch style family home. Included was a request to add a powder bathroom where one previously did not exist to help ease the chaos for the young family. The design team took a little space here and a little space there, coming up with a reconfigured layout including an enlarged primary bathroom with large walk-in shower, a jewel box powder bath, and a refreshed laundry room including a dog bath for the family’s four legged member!

APD was hired to update the primary bathroom and laundry room of this ranch style family home. Included was a request to add a powder bathroom where one previously did not exist to help ease the chaos for the young family. The design team took a little space here and a little space there, coming up with a reconfigured layout including an enlarged primary bathroom with large walk-in shower, a jewel box powder bath, and a refreshed laundry room including a dog bath for the family’s four legged member!

This 1990s brick home had decent square footage and a massive front yard, but no way to enjoy it. Each room needed an update, so the entire house was renovated and remodeled, and an addition was put on over the existing garage to create a symmetrical front. The old brown brick was painted a distressed white.
The 500sf 2nd floor addition includes 2 new bedrooms for their teen children, and the 12'x30' front porch lanai with standing seam metal roof is a nod to the homeowners' love for the Islands. Each room is beautifully appointed with large windows, wood floors, white walls, white bead board ceilings, glass doors and knobs, and interior wood details reminiscent of Hawaiian plantation architecture.
The kitchen was remodeled to increase width and flow, and a new laundry / mudroom was added in the back of the existing garage. The master bath was completely remodeled. Every room is filled with books, and shelves, many made by the homeowner.
Project photography by Kmiecik Imagery.
ランドリールーム (セメントタイルのキッチンパネル、テラコッタタイルのキッチンパネル) の写真
8