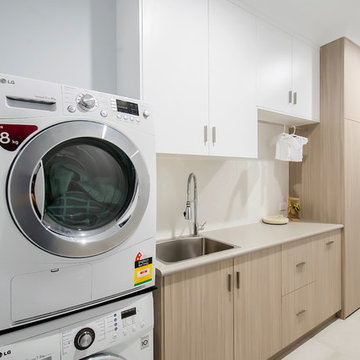ランドリールーム (セメントタイルのキッチンパネル、セラミックタイルのキッチンパネル、テラコッタタイルのキッチンパネル) の写真
絞り込み:
資材コスト
並び替え:今日の人気順
写真 1〜20 枚目(全 1,708 枚)
1/4

APD was hired to update the primary bathroom and laundry room of this ranch style family home. Included was a request to add a powder bathroom where one previously did not exist to help ease the chaos for the young family. The design team took a little space here and a little space there, coming up with a reconfigured layout including an enlarged primary bathroom with large walk-in shower, a jewel box powder bath, and a refreshed laundry room including a dog bath for the family’s four legged member!

This contemporary compact laundry room packs a lot of punch and personality. With it's gold fixtures and hardware adding some glitz, the grey cabinetry, industrial floors and patterned backsplash tile brings interest to this small space. Fully loaded with hanging racks, large accommodating sink, vacuum/ironing board storage & laundry shoot, this laundry room is not only stylish but function forward.

Rodwin Architecture & Skycastle Homes
Location: Boulder, Colorado, USA
Interior design, space planning and architectural details converge thoughtfully in this transformative project. A 15-year old, 9,000 sf. home with generic interior finishes and odd layout needed bold, modern, fun and highly functional transformation for a large bustling family. To redefine the soul of this home, texture and light were given primary consideration. Elegant contemporary finishes, a warm color palette and dramatic lighting defined modern style throughout. A cascading chandelier by Stone Lighting in the entry makes a strong entry statement. Walls were removed to allow the kitchen/great/dining room to become a vibrant social center. A minimalist design approach is the perfect backdrop for the diverse art collection. Yet, the home is still highly functional for the entire family. We added windows, fireplaces, water features, and extended the home out to an expansive patio and yard.
The cavernous beige basement became an entertaining mecca, with a glowing modern wine-room, full bar, media room, arcade, billiards room and professional gym.
Bathrooms were all designed with personality and craftsmanship, featuring unique tiles, floating wood vanities and striking lighting.
This project was a 50/50 collaboration between Rodwin Architecture and Kimball Modern

Bright White Laundry Room With Gorgeous Rolling Ladder
サクラメントにある高級な中くらいなカントリー風のおしゃれなランドリークローゼット (コの字型、エプロンフロントシンク、シェーカースタイル扉のキャビネット、白いキャビネット、クオーツストーンカウンター、マルチカラーのキッチンパネル、セラミックタイルのキッチンパネル、白い壁、磁器タイルの床、左右配置の洗濯機・乾燥機、グレーの床、グレーのキッチンカウンター) の写真
サクラメントにある高級な中くらいなカントリー風のおしゃれなランドリークローゼット (コの字型、エプロンフロントシンク、シェーカースタイル扉のキャビネット、白いキャビネット、クオーツストーンカウンター、マルチカラーのキッチンパネル、セラミックタイルのキッチンパネル、白い壁、磁器タイルの床、左右配置の洗濯機・乾燥機、グレーの床、グレーのキッチンカウンター) の写真

ダラスにある小さなおしゃれなランドリークローゼット (I型、アンダーカウンターシンク、白いキャビネット、珪岩カウンター、グレーのキッチンパネル、セラミックタイルのキッチンパネル、白い壁、淡色無垢フローリング、上下配置の洗濯機・乾燥機、グレーの床、白いキッチンカウンター) の写真

A small beachside home was reconfigured to allow for a larger kitchen opening to the back yard with compact adjacent laundry. The feature tiled wall makes quite a statement with striking dark turquoise hand-made tiles. The wall conceals the small walk-in pantry we managed to fit in behind. Used for food storage and making messy afternoon snacks without cluttering the open plan kitchen/dining living room. Lots of drawers and benchspace in the actual kitchen make this kitchen a dream to work in. And enhances the whole living dining space. The laundry continues with the same materials as the kitchen so make a small but functional space connect with the kitchen.

Compact Laundry and Powder Room.
Photo: Mark Fergus
メルボルンにある高級な小さなトランジショナルスタイルのおしゃれな家事室 (I型、アンダーカウンターシンク、シェーカースタイル扉のキャビネット、ベージュのキャビネット、御影石カウンター、磁器タイルの床、上下配置の洗濯機・乾燥機、グレーの床、ベージュの壁、ベージュのキッチンカウンター、セラミックタイルのキッチンパネル、青いキッチンパネル) の写真
メルボルンにある高級な小さなトランジショナルスタイルのおしゃれな家事室 (I型、アンダーカウンターシンク、シェーカースタイル扉のキャビネット、ベージュのキャビネット、御影石カウンター、磁器タイルの床、上下配置の洗濯機・乾燥機、グレーの床、ベージュの壁、ベージュのキッチンカウンター、セラミックタイルのキッチンパネル、青いキッチンパネル) の写真

他の地域にあるお手頃価格の中くらいなモダンスタイルのおしゃれな洗濯室 (I型、ドロップインシンク、フラットパネル扉のキャビネット、淡色木目調キャビネット、ラミネートカウンター、白いキッチンパネル、セラミックタイルのキッチンパネル、白い壁、セラミックタイルの床、上下配置の洗濯機・乾燥機、白い床、ベージュのキッチンカウンター) の写真

シドニーにある小さなコンテンポラリースタイルのおしゃれな洗濯室 (I型、シェーカースタイル扉のキャビネット、白いキャビネット、白いキッチンパネル、セラミックタイルのキッチンパネル、セラミックタイルの床、左右配置の洗濯機・乾燥機、白い床) の写真

Fun and playful utility, laundry room with WC, cloak room.
バークシャーにある高級な小さなトランジショナルスタイルのおしゃれな洗濯室 (I型、一体型シンク、フラットパネル扉のキャビネット、緑のキャビネット、珪岩カウンター、ピンクのキッチンパネル、セラミックタイルのキッチンパネル、緑の壁、淡色無垢フローリング、左右配置の洗濯機・乾燥機、グレーの床、白いキッチンカウンター、壁紙) の写真
バークシャーにある高級な小さなトランジショナルスタイルのおしゃれな洗濯室 (I型、一体型シンク、フラットパネル扉のキャビネット、緑のキャビネット、珪岩カウンター、ピンクのキッチンパネル、セラミックタイルのキッチンパネル、緑の壁、淡色無垢フローリング、左右配置の洗濯機・乾燥機、グレーの床、白いキッチンカウンター、壁紙) の写真

サンフランシスコにあるラグジュアリーな広いコンテンポラリースタイルのおしゃれなランドリールーム (アンダーカウンターシンク、マルチカラーのキッチンパネル、上下配置の洗濯機・乾燥機、白いキッチンカウンター、フラットパネル扉のキャビネット、ターコイズのキャビネット、クオーツストーンカウンター、セメントタイルのキッチンパネル、白い壁、磁器タイルの床、黒い床) の写真

Make the most of a small space with a wall-mounted ironing board
サンディエゴにある小さなビーチスタイルのおしゃれな洗濯室 (L型、アンダーカウンターシンク、フラットパネル扉のキャビネット、淡色木目調キャビネット、クオーツストーンカウンター、青いキッチンパネル、セメントタイルのキッチンパネル、白い壁、磁器タイルの床、上下配置の洗濯機・乾燥機、ベージュの床、白いキッチンカウンター) の写真
サンディエゴにある小さなビーチスタイルのおしゃれな洗濯室 (L型、アンダーカウンターシンク、フラットパネル扉のキャビネット、淡色木目調キャビネット、クオーツストーンカウンター、青いキッチンパネル、セメントタイルのキッチンパネル、白い壁、磁器タイルの床、上下配置の洗濯機・乾燥機、ベージュの床、白いキッチンカウンター) の写真

他の地域にあるお手頃価格の中くらいなカントリー風のおしゃれな家事室 (ll型、シングルシンク、白いキャビネット、ラミネートカウンター、緑のキッチンパネル、セラミックタイルのキッチンパネル、白い壁、クッションフロア、左右配置の洗濯機・乾燥機、茶色い床、白いキッチンカウンター) の写真

オークランドにあるお手頃価格の中くらいなモダンスタイルのおしゃれなランドリールーム (コの字型、アンダーカウンターシンク、フラットパネル扉のキャビネット、黒いキャビネット、ラミネートカウンター、白いキッチンパネル、セラミックタイルのキッチンパネル、無垢フローリング、茶色い床) の写真

シドニーにあるお手頃価格の小さなモダンスタイルのおしゃれな家事室 (ll型、ドロップインシンク、フラットパネル扉のキャビネット、白いキャビネット、ラミネートカウンター、グレーのキッチンパネル、セラミックタイルのキッチンパネル、白い壁、磁器タイルの床、左右配置の洗濯機・乾燥機、マルチカラーのキッチンカウンター) の写真

他の地域にある中くらいなシャビーシック調のおしゃれな家事室 (I型、木材カウンター、青いキッチンパネル、セラミックタイルのキッチンパネル、ベージュの壁、セラミックタイルの床、左右配置の洗濯機・乾燥機) の写真

ダラスにある中くらいなトランジショナルスタイルのおしゃれな洗濯室 (白いキャビネット、左右配置の洗濯機・乾燥機、グレーの床、ll型、珪岩カウンター、セラミックタイルのキッチンパネル、白いキッチンカウンター、グレーのキッチンパネル、白い壁、淡色無垢フローリング) の写真

Laundry Room Remodel. Arabesque White Tile, solid and Deco Backsplash. Custom Floating Shelves. Pompeii Quartz Avorio Countertop & Apron Front Sink with Black Matte Bridge Style Faucet. Hanging Rods for Delicates. Light Gray Cabinetry.

This laundry room has so much character! The patterned tile gives it the wow factor it needs. Cabinets are painted in Sherwin Williams Grizzle Gray as well as all the trim, window seat, and crown molding. The farmhouse apron front sink and white milk glass hardware bring in a bit of vintage to the space.

Natural materials, clean lines and a minimalist aesthetic are all defining features of this custom solid timber Laundry.
アデレードにあるラグジュアリーな小さな北欧スタイルのおしゃれなランドリールーム (L型、エプロンフロントシンク、落し込みパネル扉のキャビネット、淡色木目調キャビネット、クオーツストーンカウンター、ベージュキッチンパネル、セラミックタイルのキッチンパネル、白い壁、ライムストーンの床、左右配置の洗濯機・乾燥機、白いキッチンカウンター、パネル壁) の写真
アデレードにあるラグジュアリーな小さな北欧スタイルのおしゃれなランドリールーム (L型、エプロンフロントシンク、落し込みパネル扉のキャビネット、淡色木目調キャビネット、クオーツストーンカウンター、ベージュキッチンパネル、セラミックタイルのキッチンパネル、白い壁、ライムストーンの床、左右配置の洗濯機・乾燥機、白いキッチンカウンター、パネル壁) の写真
ランドリールーム (セメントタイルのキッチンパネル、セラミックタイルのキッチンパネル、テラコッタタイルのキッチンパネル) の写真
1