ランドリールーム (白いキッチンパネル、茶色いキッチンカウンター、赤いキッチンカウンター、グレーの壁) の写真
絞り込み:
資材コスト
並び替え:今日の人気順
写真 1〜18 枚目(全 18 枚)
1/5

デンバーにある小さなコンテンポラリースタイルのおしゃれな洗濯室 (I型、ドロップインシンク、シェーカースタイル扉のキャビネット、白いキャビネット、木材カウンター、白いキッチンパネル、サブウェイタイルのキッチンパネル、グレーの壁、磁器タイルの床、左右配置の洗濯機・乾燥機、グレーの床、茶色いキッチンカウンター) の写真

The laundry room features gray shaker cabinetry, a butcher block countertop for warmth, and a simple white subway tile to offset the bold black, white, and gray patterned floor tiles.

ヒューストンにある小さなトラディショナルスタイルのおしゃれな洗濯室 (シェーカースタイル扉のキャビネット、青いキャビネット、I型、ドロップインシンク、木材カウンター、白いキッチンパネル、磁器タイルのキッチンパネル、グレーの壁、磁器タイルの床、左右配置の洗濯機・乾燥機、青い床、茶色いキッチンカウンター) の写真

A couple hired us as the professional remodeling contractor to update the first floor of their Brookfield, WI home. The project included the kitchen, family room entertainment center, laundry room and mudroom.
The goal was to improve the functionality of the space, improving prep space and storage. Their house had a traditional style, so the homeowners chose a transitional style with wood and natural elements.
Kitchen Remodel
We wanted to give the kitchen a more streamlined, contemporary feel. We removed the soffits, took the cabinetry to the ceiling, and opened the space. Cherry cabinets line the perimeter of the kitchen with a soft gray island. We kept a desk area in the kitchen, which can be used as a sideboard when hosting parties.
This kitchen has many storage and organizational features. The interior cabinet organizers include: a tray/cutting board cabinet, a pull-out pantry, a pull-out drawer for trash/compost/dog food, dish peg drawers, a corner carousel and pot/pan drawers.
The couple wanted more countertop space in their kitchen. We added an island with a black walnut butcher block table height seating area. The low height makes the space feel open and accessible to their grandchildren who visit.
The island countertop is one of the highlights of the space. Dekton is an ultra-compact surface that is durable and indestructible. The ‘Trilium’ color comes from their industrial collection, that looks like patina iron. We also used Dekton counters in the laundry room.
Family Room Entertainment Center
We updated the small built-in media cabinets in the family room. The new cabinetry provides better storage space and frames the large television.
Laundry Room & Mudroom
The kitchen connects the laundry room, closet area and garage. We widened this entry to keep the kitchen feeling connected with a new pantry area. In this area, we created a landing zone for phones and groceries.
We created a folding area at the washer and dryer. We raised the height of the cabinets and floated the countertop over the appliances. We removed the sink and instead installed a utility sink in the garage for clean up.
At the garage entrance, we added more organization for coats, shoes and boots. The cabinets have his and hers drawers, hanging racks and lined shelves.
New hardwood floors were added in this Brookfield, WI kitchen and laundry area to match the rest of the house. We refinished the floors on the entire main level.
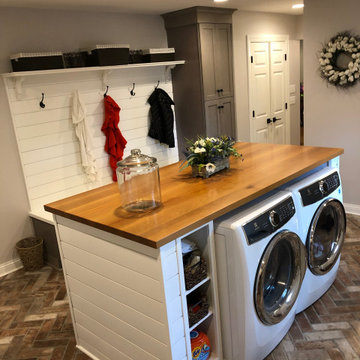
シンシナティにあるラグジュアリーな広いカントリー風のおしゃれな家事室 (ll型、シェーカースタイル扉のキャビネット、白いキャビネット、木材カウンター、白いキッチンパネル、塗装板のキッチンパネル、グレーの壁、レンガの床、左右配置の洗濯機・乾燥機、茶色い床、茶色いキッチンカウンター) の写真
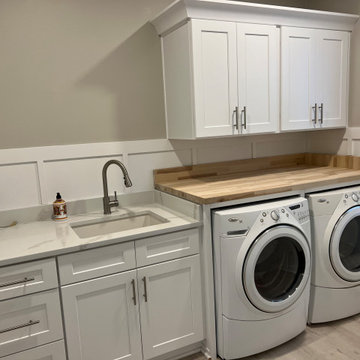
Who wouldn't want to do laundry here. So much space. Butcher block countertop for folding clothes. The floor is luxury vinyl tile. The other countertop is the same quartz that we used in the kitchen.
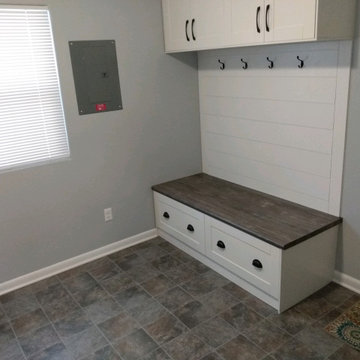
mud room bench after
他の地域にあるコンテンポラリースタイルのおしゃれなランドリールーム (落し込みパネル扉のキャビネット、白いキャビネット、ラミネートカウンター、白いキッチンパネル、塗装板のキッチンパネル、グレーの壁、リノリウムの床、茶色い床、茶色いキッチンカウンター) の写真
他の地域にあるコンテンポラリースタイルのおしゃれなランドリールーム (落し込みパネル扉のキャビネット、白いキャビネット、ラミネートカウンター、白いキッチンパネル、塗装板のキッチンパネル、グレーの壁、リノリウムの床、茶色い床、茶色いキッチンカウンター) の写真
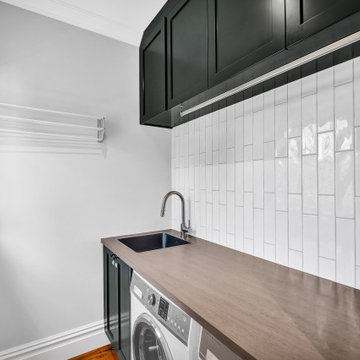
A great little laundry room, a perfect full bench to sort your washing. With a nifty drying rack on the wall to use during wintertime. Easy to clean countertop and subway tiles. Over head cabinets provide great storage for all the cleaning supplies.

デンバーにある小さなコンテンポラリースタイルのおしゃれな洗濯室 (I型、ドロップインシンク、シェーカースタイル扉のキャビネット、白いキャビネット、木材カウンター、白いキッチンパネル、サブウェイタイルのキッチンパネル、グレーの壁、磁器タイルの床、左右配置の洗濯機・乾燥機、グレーの床、茶色いキッチンカウンター) の写真

デンバーにある小さなコンテンポラリースタイルのおしゃれな洗濯室 (I型、ドロップインシンク、シェーカースタイル扉のキャビネット、白いキャビネット、木材カウンター、白いキッチンパネル、サブウェイタイルのキッチンパネル、グレーの壁、磁器タイルの床、左右配置の洗濯機・乾燥機、グレーの床、茶色いキッチンカウンター) の写真

The laundry room features gray shaker cabinetry, a butcher block countertop for warmth, and a simple white subway tile to offset the bold black, white, and gray patterned floor tiles.

デンバーにある小さなコンテンポラリースタイルのおしゃれな洗濯室 (I型、ドロップインシンク、シェーカースタイル扉のキャビネット、白いキャビネット、木材カウンター、白いキッチンパネル、サブウェイタイルのキッチンパネル、グレーの壁、磁器タイルの床、左右配置の洗濯機・乾燥機、グレーの床、茶色いキッチンカウンター) の写真
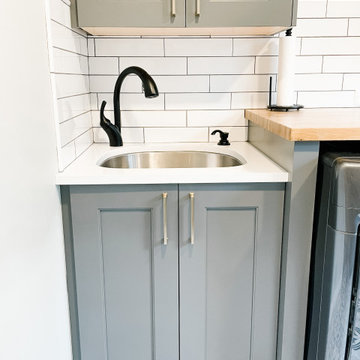
The laundry room features gray shaker cabinetry, a butcher block countertop for warmth, and a simple white subway tile to offset the bold black, white, and gray patterned floor tiles.
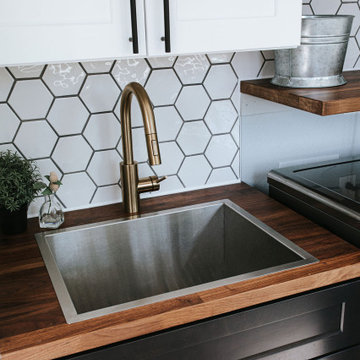
デンバーにある小さなコンテンポラリースタイルのおしゃれな洗濯室 (I型、ドロップインシンク、シェーカースタイル扉のキャビネット、白いキャビネット、木材カウンター、白いキッチンパネル、サブウェイタイルのキッチンパネル、グレーの壁、磁器タイルの床、左右配置の洗濯機・乾燥機、グレーの床、茶色いキッチンカウンター) の写真
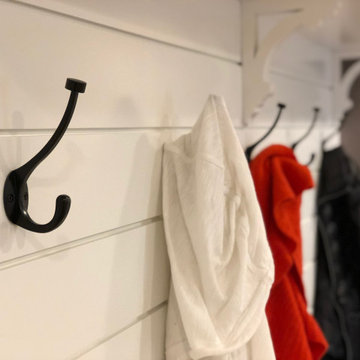
シンシナティにあるラグジュアリーな広いカントリー風のおしゃれな家事室 (ll型、シェーカースタイル扉のキャビネット、白いキャビネット、木材カウンター、白いキッチンパネル、塗装板のキッチンパネル、グレーの壁、レンガの床、左右配置の洗濯機・乾燥機、茶色い床、茶色いキッチンカウンター) の写真

Who wouldn't want to do laundry here. So much space. Butcher block countertop for folding clothes. The floor is luxury vinyl tile.
アトランタにある高級な広いトランジショナルスタイルのおしゃれな家事室 (I型、シングルシンク、シェーカースタイル扉のキャビネット、白いキャビネット、木材カウンター、白いキッチンパネル、木材のキッチンパネル、グレーの壁、クッションフロア、左右配置の洗濯機・乾燥機、グレーの床、茶色いキッチンカウンター、板張り壁) の写真
アトランタにある高級な広いトランジショナルスタイルのおしゃれな家事室 (I型、シングルシンク、シェーカースタイル扉のキャビネット、白いキャビネット、木材カウンター、白いキッチンパネル、木材のキッチンパネル、グレーの壁、クッションフロア、左右配置の洗濯機・乾燥機、グレーの床、茶色いキッチンカウンター、板張り壁) の写真
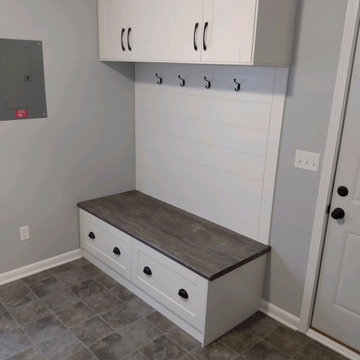
mud room bench after
他の地域にあるコンテンポラリースタイルのおしゃれなランドリールーム (落し込みパネル扉のキャビネット、白いキャビネット、ラミネートカウンター、白いキッチンパネル、塗装板のキッチンパネル、グレーの壁、リノリウムの床、茶色い床、茶色いキッチンカウンター) の写真
他の地域にあるコンテンポラリースタイルのおしゃれなランドリールーム (落し込みパネル扉のキャビネット、白いキャビネット、ラミネートカウンター、白いキッチンパネル、塗装板のキッチンパネル、グレーの壁、リノリウムの床、茶色い床、茶色いキッチンカウンター) の写真
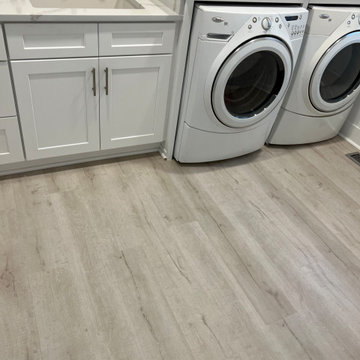
This floor is 100% waterproof and a great choice for this space.
アトランタにある高級な広いトランジショナルスタイルのおしゃれな家事室 (I型、シングルシンク、シェーカースタイル扉のキャビネット、白いキャビネット、木材カウンター、白いキッチンパネル、木材のキッチンパネル、グレーの壁、クッションフロア、左右配置の洗濯機・乾燥機、グレーの床、茶色いキッチンカウンター、板張り壁) の写真
アトランタにある高級な広いトランジショナルスタイルのおしゃれな家事室 (I型、シングルシンク、シェーカースタイル扉のキャビネット、白いキャビネット、木材カウンター、白いキッチンパネル、木材のキッチンパネル、グレーの壁、クッションフロア、左右配置の洗濯機・乾燥機、グレーの床、茶色いキッチンカウンター、板張り壁) の写真
ランドリールーム (白いキッチンパネル、茶色いキッチンカウンター、赤いキッチンカウンター、グレーの壁) の写真
1