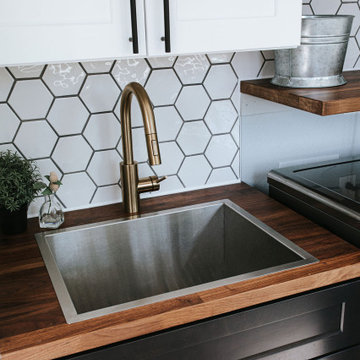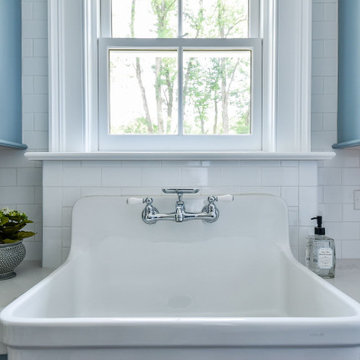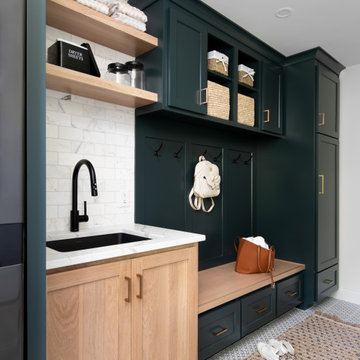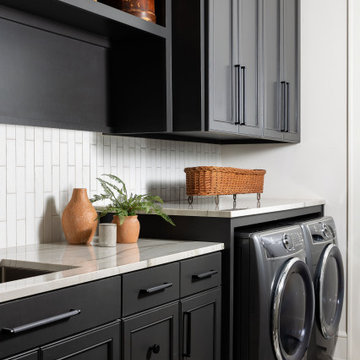黒い、青いランドリールーム (白いキッチンパネル) の写真
絞り込み:
資材コスト
並び替え:今日の人気順
写真 1〜20 枚目(全 124 枚)
1/4

チャールストンにある高級な巨大なカントリー風のおしゃれなランドリールーム (シェーカースタイル扉のキャビネット、濃色木目調キャビネット、木材カウンター、白いキッチンパネル、サブウェイタイルのキッチンパネル、白い壁、磁器タイルの床、左右配置の洗濯機・乾燥機、黒い床、白いキッチンカウンター) の写真

Our Denver studio designed this home to reflect the stunning mountains that it is surrounded by. See how we did it.
---
Project designed by Denver, Colorado interior designer Margarita Bravo. She serves Denver as well as surrounding areas such as Cherry Hills Village, Englewood, Greenwood Village, and Bow Mar.
For more about MARGARITA BRAVO, click here: https://www.margaritabravo.com/
To learn more about this project, click here: https://www.margaritabravo.com/portfolio/mountain-chic-modern-rustic-home-denver/

シドニーにあるコンテンポラリースタイルのおしゃれなランドリークローゼット (I型、エプロンフロントシンク、フラットパネル扉のキャビネット、白いキャビネット、白いキッチンパネル、サブウェイタイルのキッチンパネル、左右配置の洗濯機・乾燥機、グレーの床、白いキッチンカウンター) の写真

チャールストンにあるラグジュアリーな巨大なビーチスタイルのおしゃれな家事室 (L型、アンダーカウンターシンク、インセット扉のキャビネット、青いキャビネット、クオーツストーンカウンター、白いキッチンパネル、サブウェイタイルのキッチンパネル、白い壁、レンガの床、左右配置の洗濯機・乾燥機、白いキッチンカウンター) の写真

Our clients wanted the ultimate modern farmhouse custom dream home. They found property in the Santa Rosa Valley with an existing house on 3 ½ acres. They could envision a new home with a pool, a barn, and a place to raise horses. JRP and the clients went all in, sparing no expense. Thus, the old house was demolished and the couple’s dream home began to come to fruition.
The result is a simple, contemporary layout with ample light thanks to the open floor plan. When it comes to a modern farmhouse aesthetic, it’s all about neutral hues, wood accents, and furniture with clean lines. Every room is thoughtfully crafted with its own personality. Yet still reflects a bit of that farmhouse charm.
Their considerable-sized kitchen is a union of rustic warmth and industrial simplicity. The all-white shaker cabinetry and subway backsplash light up the room. All white everything complimented by warm wood flooring and matte black fixtures. The stunning custom Raw Urth reclaimed steel hood is also a star focal point in this gorgeous space. Not to mention the wet bar area with its unique open shelves above not one, but two integrated wine chillers. It’s also thoughtfully positioned next to the large pantry with a farmhouse style staple: a sliding barn door.
The master bathroom is relaxation at its finest. Monochromatic colors and a pop of pattern on the floor lend a fashionable look to this private retreat. Matte black finishes stand out against a stark white backsplash, complement charcoal veins in the marble looking countertop, and is cohesive with the entire look. The matte black shower units really add a dramatic finish to this luxurious large walk-in shower.
Photographer: Andrew - OpenHouse VC

ミネアポリスにあるトランジショナルスタイルのおしゃれなランドリールーム (アンダーカウンターシンク、黒いキャビネット、クオーツストーンカウンター、白いキッチンパネル、セラミックタイルのキッチンパネル、白い壁、セラミックタイルの床、左右配置の洗濯機・乾燥機、グレーの床、白いキッチンカウンター) の写真

他の地域にあるコンテンポラリースタイルのおしゃれなランドリールーム (アンダーカウンターシンク、白いキッチンパネル、クオーツストーンのキッチンパネル、グレーの壁、磁器タイルの床、左右配置の洗濯機・乾燥機、緑の床) の写真

The light filled laundry room is punctuated with black and gold accents, a playful floor tile pattern and a large dog shower. The U-shaped laundry room features plenty of counter space for folding clothes and ample cabinet storage. A mesh front drying cabinet is the perfect spot to hang clothes to dry out of sight. The "drop zone" outside of the laundry room features a countertop beside the garage door for leaving car keys and purses. Under the countertop, the client requested an open space to fit a large dog kennel to keep it tucked away out of the walking area. The room's color scheme was pulled from the fun floor tile and works beautifully with the nearby kitchen and pantry.

デンバーにある小さなコンテンポラリースタイルのおしゃれな洗濯室 (I型、ドロップインシンク、シェーカースタイル扉のキャビネット、白いキャビネット、木材カウンター、白いキッチンパネル、サブウェイタイルのキッチンパネル、グレーの壁、磁器タイルの床、左右配置の洗濯機・乾燥機、グレーの床、茶色いキッチンカウンター) の写真

A hidden laundry room sink keeps messes out of sight from the mudroom, where the entrance to the garage is.
© Lassiter Photography **Any product tags listed as “related,” “similar,” or “sponsored” are done so by Houzz and are not the actual products specified. They have not been approved by, nor are they endorsed by ReVision Design/Remodeling.**

他の地域にあるおしゃれな家事室 (コの字型、アンダーカウンターシンク、シェーカースタイル扉のキャビネット、グレーのキャビネット、白いキッチンパネル、グレーの壁、レンガの床、洗濯乾燥機、白いキッチンカウンター) の写真

シカゴにある広いトランジショナルスタイルのおしゃれな洗濯室 (エプロンフロントシンク、フラットパネル扉のキャビネット、青いキャビネット、クオーツストーンカウンター、白いキッチンパネル、サブウェイタイルのキッチンパネル、白い壁、セラミックタイルの床、左右配置の洗濯機・乾燥機、青い床、白いキッチンカウンター) の写真

Luxury laundry room with tons of cabinets. Built in gift wrapping storage, desk and ironing board. MTI Baths Jentle Jet laundry sink. Whirlpool front load appliances. Iron-A-Way ironing center. Mont quartz Novello countertop. Daltile Origami White backsplash tile; American Orleans Danya floor tile.

25 year old modular kitchen with very limited benchspace was replaced with a fully bespoke kitchen with all the bells and whistles perfect for a keen cook.

Combined Laundry and Craft Room
シアトルにある高級な広いトランジショナルスタイルのおしゃれな家事室 (コの字型、シェーカースタイル扉のキャビネット、白いキャビネット、クオーツストーンカウンター、白いキッチンパネル、サブウェイタイルのキッチンパネル、青い壁、磁器タイルの床、左右配置の洗濯機・乾燥機、黒い床、白いキッチンカウンター、壁紙) の写真
シアトルにある高級な広いトランジショナルスタイルのおしゃれな家事室 (コの字型、シェーカースタイル扉のキャビネット、白いキャビネット、クオーツストーンカウンター、白いキッチンパネル、サブウェイタイルのキッチンパネル、青い壁、磁器タイルの床、左右配置の洗濯機・乾燥機、黒い床、白いキッチンカウンター、壁紙) の写真

Laundry room
オレンジカウンティにある高級な中くらいなビーチスタイルのおしゃれな洗濯室 (ll型、ダブルシンク、シェーカースタイル扉のキャビネット、青いキャビネット、クオーツストーンカウンター、白いキッチンパネル、セラミックタイルのキッチンパネル、白い壁、セラミックタイルの床、上下配置の洗濯機・乾燥機、マルチカラーの床、白いキッチンカウンター) の写真
オレンジカウンティにある高級な中くらいなビーチスタイルのおしゃれな洗濯室 (ll型、ダブルシンク、シェーカースタイル扉のキャビネット、青いキャビネット、クオーツストーンカウンター、白いキッチンパネル、セラミックタイルのキッチンパネル、白い壁、セラミックタイルの床、上下配置の洗濯機・乾燥機、マルチカラーの床、白いキッチンカウンター) の写真

サンフランシスコにある高級な小さなモダンスタイルのおしゃれな洗濯室 (I型、シングルシンク、フラットパネル扉のキャビネット、白いキャビネット、白いキッチンパネル、モザイクタイルのキッチンパネル、白い壁、上下配置の洗濯機・乾燥機、ベージュの床、黒いキッチンカウンター、板張り天井) の写真

A gorgeous combination of white painted and walnut veneered cabinetry provide ample storage in this vast laundry room.
シアトルにあるラグジュアリーな巨大なモダンスタイルのおしゃれな家事室 (アンダーカウンターシンク、フラットパネル扉のキャビネット、白いキャビネット、珪岩カウンター、白いキッチンパネル、サブウェイタイルのキッチンパネル、茶色い壁、磁器タイルの床、上下配置の洗濯機・乾燥機、グレーの床、白いキッチンカウンター) の写真
シアトルにあるラグジュアリーな巨大なモダンスタイルのおしゃれな家事室 (アンダーカウンターシンク、フラットパネル扉のキャビネット、白いキャビネット、珪岩カウンター、白いキッチンパネル、サブウェイタイルのキッチンパネル、茶色い壁、磁器タイルの床、上下配置の洗濯機・乾燥機、グレーの床、白いキッチンカウンター) の写真

カンザスシティにある高級な中くらいなトランジショナルスタイルのおしゃれな洗濯室 (I型、アンダーカウンターシンク、落し込みパネル扉のキャビネット、緑のキャビネット、クオーツストーンカウンター、白いキッチンパネル、大理石のキッチンパネル、白い壁、磁器タイルの床、上下配置の洗濯機・乾燥機、白い床、白いキッチンカウンター) の写真

ダラスにあるお手頃価格の中くらいなトランジショナルスタイルのおしゃれな洗濯室 (ll型、アンダーカウンターシンク、落し込みパネル扉のキャビネット、黒いキャビネット、珪岩カウンター、白いキッチンパネル、セラミックタイルのキッチンパネル、白い壁、磁器タイルの床、左右配置の洗濯機・乾燥機、マルチカラーの床、グレーのキッチンカウンター) の写真
黒い、青いランドリールーム (白いキッチンパネル) の写真
1