ブラウンのランドリールーム (黒いキッチンパネル、緑のキッチンパネル) の写真
絞り込み:
資材コスト
並び替え:今日の人気順
写真 1〜20 枚目(全 46 枚)
1/4

他の地域にあるラグジュアリーな巨大なおしゃれな家事室 (アンダーカウンターシンク、淡色木目調キャビネット、クオーツストーンカウンター、黒いキッチンパネル、グレーの壁、磁器タイルの床、左右配置の洗濯機・乾燥機、白いキッチンカウンター、サブウェイタイルのキッチンパネル) の写真

U-shaped laundry room with Shaker style cabinetry, built-in utility closet, folding counter, window over the sink.
他の地域にあるお手頃価格の中くらいなトラディショナルスタイルのおしゃれな洗濯室 (コの字型、アンダーカウンターシンク、落し込みパネル扉のキャビネット、白いキャビネット、クオーツストーンカウンター、黒いキッチンパネル、クオーツストーンのキッチンパネル、白い壁、セラミックタイルの床、左右配置の洗濯機・乾燥機、グレーの床、黒いキッチンカウンター) の写真
他の地域にあるお手頃価格の中くらいなトラディショナルスタイルのおしゃれな洗濯室 (コの字型、アンダーカウンターシンク、落し込みパネル扉のキャビネット、白いキャビネット、クオーツストーンカウンター、黒いキッチンパネル、クオーツストーンのキッチンパネル、白い壁、セラミックタイルの床、左右配置の洗濯機・乾燥機、グレーの床、黒いキッチンカウンター) の写真

This laundry also acts as an entry airlock and mudroom. It is welcoming and has space to hide away mess if need be.
他の地域にある低価格の小さなコンテンポラリースタイルのおしゃれな家事室 (ll型、シングルシンク、木材カウンター、緑のキッチンパネル、セラミックタイルのキッチンパネル、緑の壁、コンクリートの床、グレーの床、板張り天井、板張り壁) の写真
他の地域にある低価格の小さなコンテンポラリースタイルのおしゃれな家事室 (ll型、シングルシンク、木材カウンター、緑のキッチンパネル、セラミックタイルのキッチンパネル、緑の壁、コンクリートの床、グレーの床、板張り天井、板張り壁) の写真

ニューヨークにある広いシャビーシック調のおしゃれな家事室 (コの字型、エプロンフロントシンク、シェーカースタイル扉のキャビネット、珪岩カウンター、黒いキッチンパネル、クオーツストーンのキッチンパネル、ベージュの壁、磁器タイルの床、左右配置の洗濯機・乾燥機、マルチカラーの床、黒いキッチンカウンター、淡色木目調キャビネット、羽目板の壁) の写真
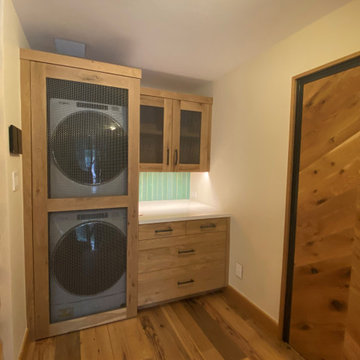
デンバーにある高級な小さなエクレクティックスタイルのおしゃれな家事室 (L型、シェーカースタイル扉のキャビネット、中間色木目調キャビネット、緑のキッチンパネル、ベージュの壁、無垢フローリング、上下配置の洗濯機・乾燥機、茶色い床、白いキッチンカウンター) の写真

Giving all other items in the laundry area a designated home left this homeowner a great place to fold laundry. Don't you love the folding tray that came with their washer and dryer? Room Redefined decluttered the space, and did a lot of space planning to make sure it had good flow for all of the functions. Intentional use of organization products, including shelf-dividers, shelf-labels, colorful bins, wall organization to take advantage of vertical space, and cubby storage maximize functionality. We supported the process through removal of unwanted items, product sourcing and installation. We continue to work with this family to maintain the space as their needs change over time. Working with a professional organizer for your home organization projects ensures a great outcome and removes the stress!

Laundry Room in Oak Endgrainm, with Zentrum Laundry Sink ZT36
アトランタにある高級な中くらいなコンテンポラリースタイルのおしゃれな家事室 (ll型、アンダーカウンターシンク、フラットパネル扉のキャビネット、茶色いキャビネット、タイルカウンター、黒いキッチンパネル、磁器タイルのキッチンパネル、黒い壁、目隠し付き洗濯機・乾燥機、黒いキッチンカウンター) の写真
アトランタにある高級な中くらいなコンテンポラリースタイルのおしゃれな家事室 (ll型、アンダーカウンターシンク、フラットパネル扉のキャビネット、茶色いキャビネット、タイルカウンター、黒いキッチンパネル、磁器タイルのキッチンパネル、黒い壁、目隠し付き洗濯機・乾燥機、黒いキッチンカウンター) の写真

シアトルにあるラグジュアリーな広いカントリー風のおしゃれな家事室 (コの字型、アンダーカウンターシンク、落し込みパネル扉のキャビネット、茶色いキャビネット、木材カウンター、黒いキッチンパネル、セラミックタイルのキッチンパネル、白い壁、淡色無垢フローリング、左右配置の洗濯機・乾燥機、茶色い床、黒いキッチンカウンター、塗装板張りの壁) の写真

Vista sul lavabo del secondo bagno. Gli arredi su misura consentono di sfruttare al meglio lo spazio. In una nicchia chiusa da uno sportello sono stati posizionati scaldabagno elettrico e lavatrice.
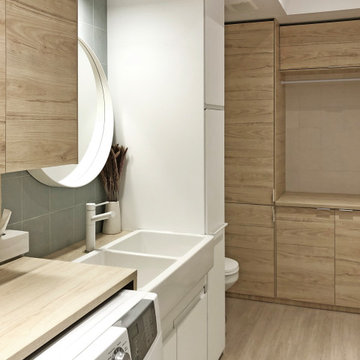
モントリオールにある中くらいなモダンスタイルのおしゃれなランドリールーム (エプロンフロントシンク、フラットパネル扉のキャビネット、淡色木目調キャビネット、ラミネートカウンター、緑のキッチンパネル、セラミックタイルのキッチンパネル、淡色無垢フローリング) の写真

パースにある高級な中くらいな北欧スタイルのおしゃれな家事室 (L型、シングルシンク、フラットパネル扉のキャビネット、白いキャビネット、クオーツストーンカウンター、緑のキッチンパネル、モザイクタイルのキッチンパネル、白い壁、磁器タイルの床、上下配置の洗濯機・乾燥機、グレーの床、白いキッチンカウンター、三角天井) の写真
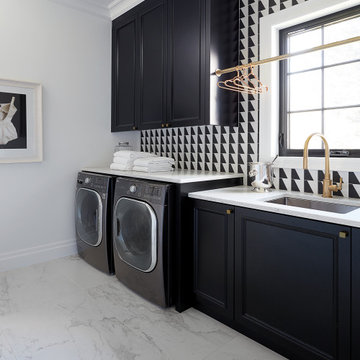
This modern laundry has a chic, retro vibe with black and white geometric backsplash beautifully contrasting the rich, black cabinetry, and bright, white quartz countertops. A washer-dryer set sits on the left of the single-wall laundry room, enclosed under a countertop perfect for sorting and folding laundry. A brass closet rod offers additional drying space above the sink, while the right side offers additional storage and versatile drying options. Truly a refreshing, practical, and inviting space!

シカゴにある高級な広いカントリー風のおしゃれな洗濯室 (ll型、シングルシンク、シェーカースタイル扉のキャビネット、白いキャビネット、珪岩カウンター、緑のキッチンパネル、木材のキッチンパネル、緑の壁、セラミックタイルの床、左右配置の洗濯機・乾燥機、グレーの床、黒いキッチンカウンター、三角天井、壁紙、白い天井) の写真

Natural Finish Birch Plywood Kitchen & Utility with black slate countertops. The utility is also in Birch Ply
ダブリンにある高級な中くらいなエクレクティックスタイルのおしゃれなランドリールーム (L型、一体型シンク、フラットパネル扉のキャビネット、淡色木目調キャビネット、珪岩カウンター、黒いキッチンパネル、スレートのキッチンパネル、コンクリートの床、グレーの床、黒いキッチンカウンター) の写真
ダブリンにある高級な中くらいなエクレクティックスタイルのおしゃれなランドリールーム (L型、一体型シンク、フラットパネル扉のキャビネット、淡色木目調キャビネット、珪岩カウンター、黒いキッチンパネル、スレートのキッチンパネル、コンクリートの床、グレーの床、黒いキッチンカウンター) の写真

Dans une extension de la maison, on trouve la buanderie au rez-de-chaussée, celle-ci inclue une salle d'eau d'appoint et les toilettes sont adjacentes.
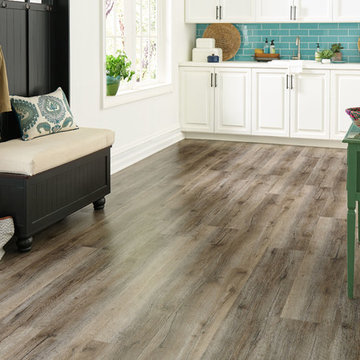
ローリーにあるトラディショナルスタイルのおしゃれなランドリールーム (白いキャビネット、緑のキッチンパネル、サブウェイタイルのキッチンパネル、白い壁、グレーの床) の写真

This reconfiguration project was a classic case of rooms not fit for purpose, with the back door leading directly into a home-office (not very productive when the family are in and out), so we reconfigured the spaces and the office became a utility room.
The area was kept tidy and clean with inbuilt cupboards, stacking the washer and tumble drier to save space. The Belfast sink was saved from the old utility room and complemented with beautiful Victorian-style mosaic flooring.
Now the family can kick off their boots and hang up their coats at the back door without muddying the house up!
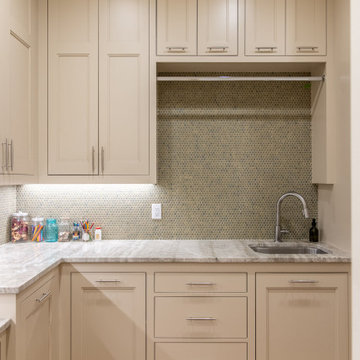
ソルトレイクシティにある高級な広いエクレクティックスタイルのおしゃれな家事室 (L型、フラットパネル扉のキャビネット、ベージュのキャビネット、緑のキッチンパネル、磁器タイルのキッチンパネル、無垢フローリング、茶色い床) の写真

Before Start of Services
Prepared and Covered all Flooring, Furnishings and Logs Patched all Cracks, Nail Holes, Dents and Dings
Lightly Pole Sanded Walls for a smooth finish
Spot Primed all Patches
Painted all Ceilings and Walls
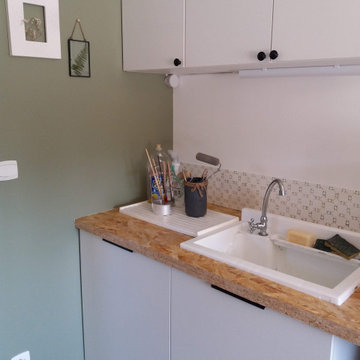
Agencement totale d'une pièce d'un garage en une buanderie claire et épurée afin de laisser place à l'ergonomie nécessaire pour ce genre de pièce.
Petit budget respecté avec quelques idées de détournement.
Mise en couleur dans une ambiance scandinave, blanc bois clair et vert de gris.
Projet JL Décorr by Jeanne Pezeril
ブラウンのランドリールーム (黒いキッチンパネル、緑のキッチンパネル) の写真
1