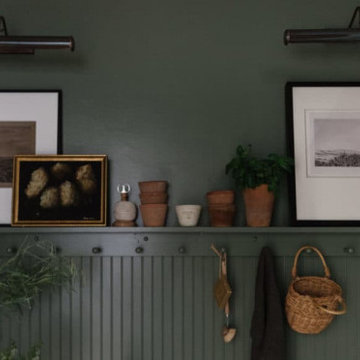ランドリールーム (黒いキッチンパネル、茶色いキッチンパネル、緑のキッチンパネル、ピンクのキッチンパネル) の写真
絞り込み:
資材コスト
並び替え:今日の人気順
写真 1〜20 枚目(全 519 枚)
1/5

U-shaped laundry room with Shaker style cabinetry, built-in utility closet, folding counter, window over the sink.
他の地域にあるお手頃価格の中くらいなトラディショナルスタイルのおしゃれな洗濯室 (コの字型、落し込みパネル扉のキャビネット、白いキャビネット、黒いキッチンパネル、白い壁、セラミックタイルの床、グレーの床、アンダーカウンターシンク、クオーツストーンカウンター、クオーツストーンのキッチンパネル、左右配置の洗濯機・乾燥機、黒いキッチンカウンター) の写真
他の地域にあるお手頃価格の中くらいなトラディショナルスタイルのおしゃれな洗濯室 (コの字型、落し込みパネル扉のキャビネット、白いキャビネット、黒いキッチンパネル、白い壁、セラミックタイルの床、グレーの床、アンダーカウンターシンク、クオーツストーンカウンター、クオーツストーンのキッチンパネル、左右配置の洗濯機・乾燥機、黒いキッチンカウンター) の写真

APD was hired to update the primary bathroom and laundry room of this ranch style family home. Included was a request to add a powder bathroom where one previously did not exist to help ease the chaos for the young family. The design team took a little space here and a little space there, coming up with a reconfigured layout including an enlarged primary bathroom with large walk-in shower, a jewel box powder bath, and a refreshed laundry room including a dog bath for the family’s four legged member!

アトランタにあるトランジショナルスタイルのおしゃれな洗濯室 (L型、アンダーカウンターシンク、シェーカースタイル扉のキャビネット、白いキャビネット、クオーツストーンカウンター、緑のキッチンパネル、上下配置の洗濯機・乾燥機、白いキッチンカウンター) の写真

インディアナポリスにある中くらいなトランジショナルスタイルのおしゃれな洗濯室 (ll型、シェーカースタイル扉のキャビネット、白いキャビネット、木材カウンター、黒いキッチンパネル、ガラスまたは窓のキッチンパネル、白い壁、セラミックタイルの床、上下配置の洗濯機・乾燥機、黒い床、茶色いキッチンカウンター、壁紙) の写真

Delve into the vintage modern charm of our laundry room design from the Rocky Terrace project by Boxwood Avenue Interiors. Painted in a striking green hue, this space seamlessly combines vintage elements with contemporary functionality. A monochromatic color scheme, featuring Sherwin Williams' "Dried Thyme," bathes the room in a soothing, harmonious ambiance. Vintage-inspired plumbing fixtures and bridge faucets above a classic apron front sink add an intentional touch, while dark oil-rubbed bronze hardware complements timeless shaker cabinets. Beadboard backsplash and a peg rail break up the space beautifully, with a herringbone brick floor providing a classic twist. Carefully curated vintage decor pieces from the Mercantile and unexpected picture lights above artwork add sophistication, making this laundry room more than just utilitarian but a charming, functional space. Let it inspire your own design endeavors, whether a remodel, new build, or a design project that seeks the power of transformation

オークランドにあるお手頃価格の中くらいなビーチスタイルのおしゃれな洗濯室 (I型、ドロップインシンク、フラットパネル扉のキャビネット、青いキャビネット、ラミネートカウンター、ピンクのキッチンパネル、磁器タイルのキッチンパネル、白い壁、磁器タイルの床、左右配置の洗濯機・乾燥機、グレーの床、茶色いキッチンカウンター) の写真

Fun and playful utility, laundry room with WC, cloak room.
バークシャーにある高級な小さなトランジショナルスタイルのおしゃれな洗濯室 (I型、一体型シンク、フラットパネル扉のキャビネット、緑のキャビネット、珪岩カウンター、ピンクのキッチンパネル、セラミックタイルのキッチンパネル、緑の壁、淡色無垢フローリング、左右配置の洗濯機・乾燥機、グレーの床、白いキッチンカウンター、壁紙) の写真
バークシャーにある高級な小さなトランジショナルスタイルのおしゃれな洗濯室 (I型、一体型シンク、フラットパネル扉のキャビネット、緑のキャビネット、珪岩カウンター、ピンクのキッチンパネル、セラミックタイルのキッチンパネル、緑の壁、淡色無垢フローリング、左右配置の洗濯機・乾燥機、グレーの床、白いキッチンカウンター、壁紙) の写真

Utility Room with belfast sink, wall cabinets and symmetrical appliances. Bespoke hand-made cabinetry. Paint colours by Lewis Alderson
ハンプシャーにある高級な中くらいなトランジショナルスタイルのおしゃれなランドリールーム (グレーのキャビネット、御影石カウンター、黒いキッチンパネル、ライムストーンの床、シェーカースタイル扉のキャビネット、エプロンフロントシンク) の写真
ハンプシャーにある高級な中くらいなトランジショナルスタイルのおしゃれなランドリールーム (グレーのキャビネット、御影石カウンター、黒いキッチンパネル、ライムストーンの床、シェーカースタイル扉のキャビネット、エプロンフロントシンク) の写真

The vanity top and the washer/dryer counter are both made from an IKEA butcher block table top that I was able to cut into the custom sizes for the space. I learned alot about polyurethane and felt a little like the Karate Kid, poly on, sand off, poly on, sand off. The counter does have a leg on the front left for support.
This arrangement allowed for a small hangar bar and 4" space to keep brooms, swifter, and even a small step stool to reach the upper most cabinet space. Not saying I'm short, but I will admint that I could use a little vertical help sometimes, but I am not short.

シドニーにある小さなモダンスタイルのおしゃれな洗濯室 (I型、シングルシンク、シェーカースタイル扉のキャビネット、白いキャビネット、大理石カウンター、緑のキッチンパネル、サブウェイタイルのキッチンパネル、白い壁、無垢フローリング、上下配置の洗濯機・乾燥機、茶色い床、白いキッチンカウンター) の写真

A small dated powder room gets re-invented!
Our client was looking to update her powder room/laundry room, we designed and installed wood paneling to match the style of the house. Our client selected this fabulous wallpaper and choose a vibrant green for the wall paneling and all the trims, the white ceramic sink and toilet look fresh and clean. A long and narrow medicine cabinet with 2 white globe sconces completes the look, on the opposite side of the room the washer and drier are tucked in under a wood counter also painted green.

Transforming a traditional laundry room from drab to fab, this makeover kept the structural integrity intact, essential for its dual function as a storm shelter. With clever design, we maximized the space by adding extensive storage solutions and introducing a secondary fridge for extra convenience. The result is a functional, yet stylish laundry area that meets the client's needs without compromising on safety or aesthetic appeal.

ニューヨークにある広いトラディショナルスタイルのおしゃれな家事室 (コの字型、エプロンフロントシンク、シェーカースタイル扉のキャビネット、ベージュのキャビネット、珪岩カウンター、黒いキッチンパネル、クオーツストーンのキッチンパネル、ベージュの壁、磁器タイルの床、左右配置の洗濯機・乾燥機、マルチカラーの床、黒いキッチンカウンター) の写真

コロンバスにあるトラディショナルスタイルのおしゃれな家事室 (緑の壁、グレーの床、L型、アンダーカウンターシンク、インセット扉のキャビネット、ヴィンテージ仕上げキャビネット、茶色いキッチンパネル、左右配置の洗濯機・乾燥機、マルチカラーのキッチンカウンター) の写真

Dans une extension de la maison, on trouve la buanderie au rez-de-chaussée, celle-ci inclue une salle d'eau d'appoint et les toilettes sont adjacentes.

We added a pool house to provide a shady space adjacent to the pool and stone terrace. For cool nights there is a 5ft wide wood burning fireplace and flush mounted infrared heaters. For warm days, there's an outdoor kitchen with refrigerated beverage drawers and an ice maker. The trim and brick details compliment the original Georgian architecture. We chose the classic cast stone fireplace surround to also complement the traditional architecture.
We also added a mud rm with laundry and pool bath behind the new pool house.
Photos by Chris Marshall

チャールストンにあるラグジュアリーな中くらいなビーチスタイルのおしゃれな洗濯室 (ll型、緑のキャビネット、大理石カウンター、緑のキッチンパネル、モザイクタイルのキッチンパネル、緑の壁、淡色無垢フローリング、左右配置の洗濯機・乾燥機、茶色い床、マルチカラーのキッチンカウンター) の写真

オークランドにある高級な中くらいなモダンスタイルのおしゃれな洗濯室 (アンダーカウンターシンク、フラットパネル扉のキャビネット、白いキャビネット、淡色無垢フローリング、I型、ピンクのキッチンパネル、サブウェイタイルのキッチンパネル、白い壁、左右配置の洗濯機・乾燥機、白いキッチンカウンター) の写真

パースにある高級な中くらいな北欧スタイルのおしゃれな家事室 (L型、シングルシンク、フラットパネル扉のキャビネット、白いキャビネット、クオーツストーンカウンター、緑のキッチンパネル、モザイクタイルのキッチンパネル、白い壁、磁器タイルの床、上下配置の洗濯機・乾燥機、グレーの床、白いキッチンカウンター、三角天井) の写真

オレンジカウンティにあるラグジュアリーな中くらいなトランジショナルスタイルのおしゃれな洗濯室 (コの字型、アンダーカウンターシンク、フラットパネル扉のキャビネット、グレーのキャビネット、クオーツストーンカウンター、黒いキッチンパネル、セラミックタイルのキッチンパネル、黒い壁、クッションフロア、上下配置の洗濯機・乾燥機、グレーの床、白いキッチンカウンター) の写真
ランドリールーム (黒いキッチンパネル、茶色いキッチンパネル、緑のキッチンパネル、ピンクのキッチンパネル) の写真
1