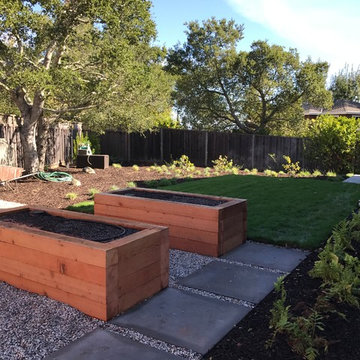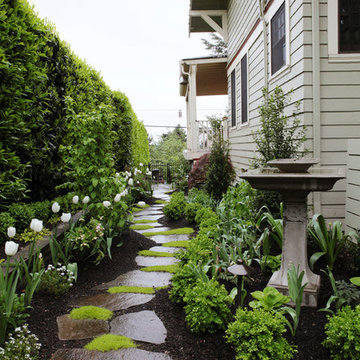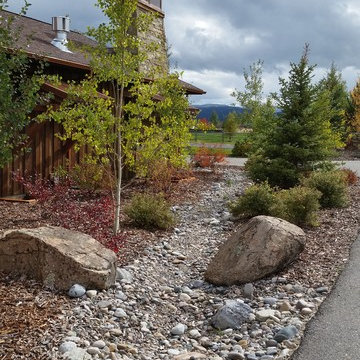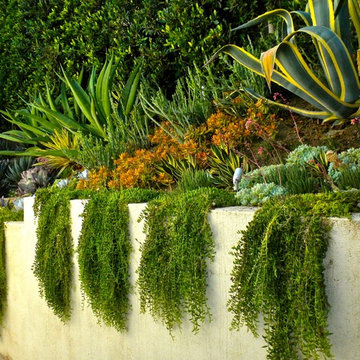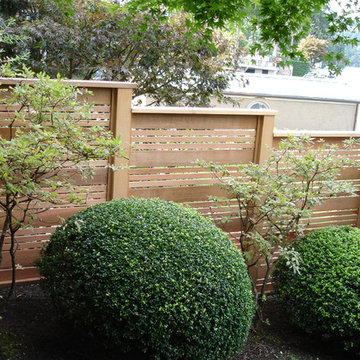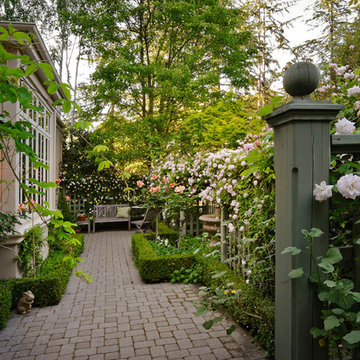庭 - 横庭、屋上庭園の写真
絞り込み:
資材コスト
並び替え:今日の人気順
写真 1〜20 枚目(全 20,992 枚)
1/3

The bluestone entry and poured-in-place concrete create strength of line in the front while the plantings softly transition to the back patio space.
シカゴにあるラグジュアリーな巨大な、夏のミッドセンチュリースタイルのおしゃれな横庭 (半日向、天然石敷き、庭への小道) の写真
シカゴにあるラグジュアリーな巨大な、夏のミッドセンチュリースタイルのおしゃれな横庭 (半日向、天然石敷き、庭への小道) の写真

A stepping stone path meanders through drought-tolerant plantings including Dymondia, Rosemary 'Barbeque', and Euryops. The owner's favorite roses are integrated with Penstemon 'Apple Blossom' and variegated Tulbaghia 'Silver Lace' to provide color and contrast. Photo © Jude Parkinson-Morgan.
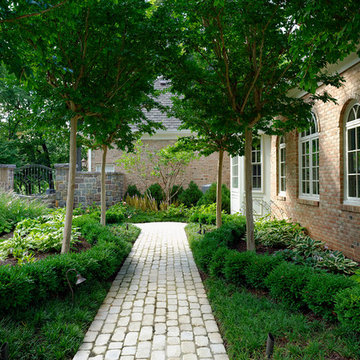
Landscape Architect: Howard Cohen
ワシントンD.C.にあるお手頃価格の中くらいなトラディショナルスタイルのおしゃれな横庭 (庭への小道、レンガ敷き) の写真
ワシントンD.C.にあるお手頃価格の中くらいなトラディショナルスタイルのおしゃれな横庭 (庭への小道、レンガ敷き) の写真
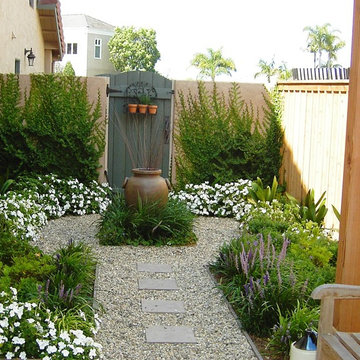
A once forgotten side yard turns into a charming gravel garden
Martin Residence
Cardiff by the Sea, Ca
サンディエゴにある低価格の小さな地中海スタイルのおしゃれな庭の写真
サンディエゴにある低価格の小さな地中海スタイルのおしゃれな庭の写真
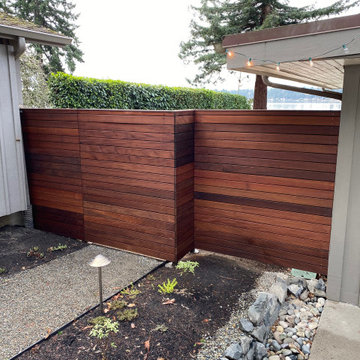
Ipe & steel custom fence and gate will withstand the salty sea breezes
シアトルにある高級なモダンスタイルのおしゃれな横庭 (門扉、川石舗装) の写真
シアトルにある高級なモダンスタイルのおしゃれな横庭 (門扉、川石舗装) の写真
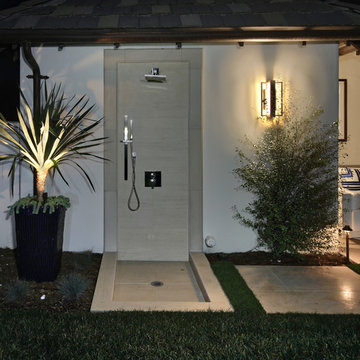
Landscape Design: AMS Landscape Design Studios, Inc. / Photography: Jeri Koegel
オレンジカウンティにある高級な小さなコンテンポラリースタイルのおしゃれな横庭 (半日向、天然石敷き) の写真
オレンジカウンティにある高級な小さなコンテンポラリースタイルのおしゃれな横庭 (半日向、天然石敷き) の写真

Landscape
Photo Credit: Maxwell Mackenzie
マイアミにある巨大な地中海スタイルのおしゃれな横庭 (庭への小道、天然石敷き) の写真
マイアミにある巨大な地中海スタイルのおしゃれな横庭 (庭への小道、天然石敷き) の写真
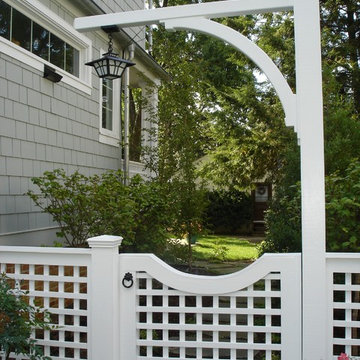
Designed and built by Land Art Design, Inc.
ワシントンD.C.にあるお手頃価格の小さなエクレクティックスタイルのおしゃれな横庭 (庭への小道、天然石敷き) の写真
ワシントンD.C.にあるお手頃価格の小さなエクレクティックスタイルのおしゃれな横庭 (庭への小道、天然石敷き) の写真

Photography by Studio H Landscape Architecture. Post processing by Isabella Li.
オレンジカウンティにあるお手頃価格の小さなコンテンポラリースタイルのおしゃれな横庭 (ゼリスケープ、天然石敷き、庭への小道、半日向) の写真
オレンジカウンティにあるお手頃価格の小さなコンテンポラリースタイルのおしゃれな横庭 (ゼリスケープ、天然石敷き、庭への小道、半日向) の写真
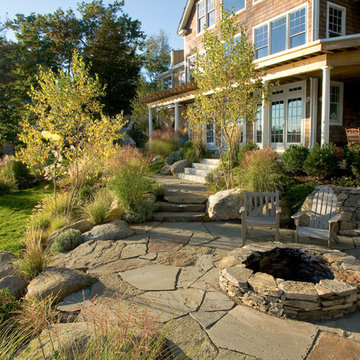
Lakeside outdoor living at its finest
ボストンにある高級な広いビーチスタイルのおしゃれな横庭 (ファイヤーピット、日向、天然石敷き) の写真
ボストンにある高級な広いビーチスタイルのおしゃれな横庭 (ファイヤーピット、日向、天然石敷き) の写真

This early 20th century Poppleton Park home was originally 2548 sq ft. with a small kitchen, nook, powder room and dining room on the first floor. The second floor included a single full bath and 3 bedrooms. The client expressed a need for about 1500 additional square feet added to the basement, first floor and second floor. In order to create a fluid addition that seamlessly attached to this home, we tore down the original one car garage, nook and powder room. The addition was added off the northern portion of the home, which allowed for a side entry garage. Plus, a small addition on the Eastern portion of the home enlarged the kitchen, nook and added an exterior covered porch.
Special features of the interior first floor include a beautiful new custom kitchen with island seating, stone countertops, commercial appliances, large nook/gathering with French doors to the covered porch, mud and powder room off of the new four car garage. Most of the 2nd floor was allocated to the master suite. This beautiful new area has views of the park and includes a luxurious master bath with free standing tub and walk-in shower, along with a 2nd floor custom laundry room!
Attention to detail on the exterior was essential to keeping the charm and character of the home. The brick façade from the front view was mimicked along the garage elevation. A small copper cap above the garage doors and 6” half-round copper gutters finish the look.
KateBenjamin Photography

A local Houston art collector hired us to create a low maintenance, sophisticated, contemporary landscape design. She wanted her property to compliment her eclectic taste in architecture, outdoor sculpture, and modern art. Her house was built with a minimalist approach to decoration, emphasizing right angles and windows instead of architectural keynotes. The west wing of the house was only one story, while the east wing was two-story. The windows in both wings were larger than usual, so that visitors could see her art collection from the home’s exterior. Near one of the large rear windows, there was an abstract metal sculpture designed in the form of a spiral.
When she initially contacted us, the surrounding property had only a few trees and indigenous grass as vegetation. This was actually a good beginning point with us, because it allowed us to develop a contemporary landscape design that featured a very linear, crisp look supportive of the home and its contents. We began by planting a garden around the large contemporary sculpture near the window. Landscape designers planted horsetail reed under windows, along the sides of the home, and around the corners. This vegetation is very resilient and hardy, and requires little trimming, weeding, or mulching. This helped unite the diverse elements of sculpture, contemporary architecture, and landscape design into a more fluid harmony that preserved the proportions of each unique element, but eliminated any tendency for the elements to clash with one another.
We then added two stonework designs to the landscape surrounding the contemporary art collection and home. The first was a linear walkway we build from concrete pads purchased through a retail vendor as a cost-saving benefit to our client. We created this walkway to follow the perimeter of the home so that visitors could walk around the entire property and admire the outdoor sculptures and the collections of modern art visible through the windows. This was especially enjoyable at night, when the entire home was brightly lit from within.
To add a touch of tranquility and quite repose to the stark right angles of the home and surrounding contemporary landscape, we designed a special seating area toward the northwest corner of the property. We wanted to create a sense of contemplation in this area, so we departed from the linear and angular designs of the surrounding landscape and established a theme of circular geometry. We laid down gravel as ground cover, then placed large, circular pads arranged like giant stepping stones that led up to a stone patio filled with chairs. The shape of the granite pads and the contours of the graveled area further complimented the spirals and turns in the outdoor metal sculpture, and balanced the entire contemporary landscape design with proportional geometric forms of lines, angles, and curves.
This particular contemporary landscape design also has a sense of movement attached to it. All stonework leads to a destination of some sort. The linear pathway provides a guided tour around the home, garden, and modern art collection. The granite pathway stones create movement toward separate space where the entire experience of art, vegetation, and architecture can be viewed and experienced as a unity.
Contemporary landscaping designs like create form out of feeling by using basic geometric forms and variations of forms. Sometimes very stark forms are used to create a sense of absolutism or contrast. At other times, forms are blended, or even distorted to suggest a sense of complex emotion, or a sense of multi-dimensional reality. The exact nature of the design is always highly subjective, and developed on a case-by-case basis with the client.
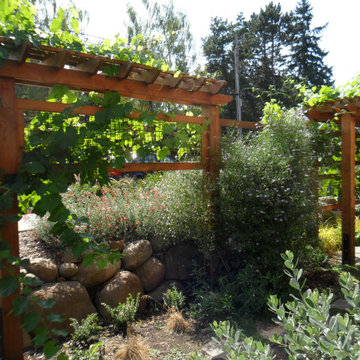
A long trellis with arbor provides privacy for the sunken path around the house. People walking on the sidewalk would be able to see right into the house without it. Large round boulders create a natural retaining wall around this corner property
Design by Amy Whitworth
Photo by Amy Whitworth
庭 - 横庭、屋上庭園の写真
1
