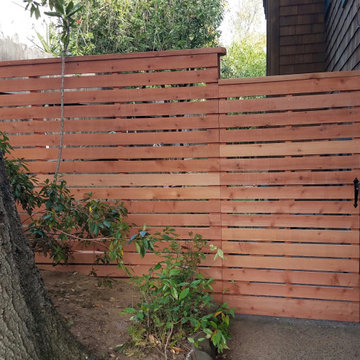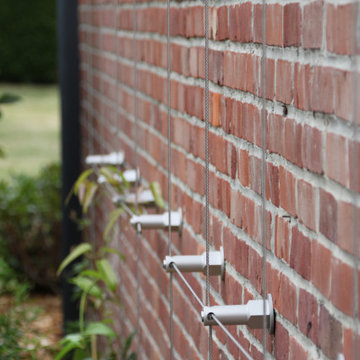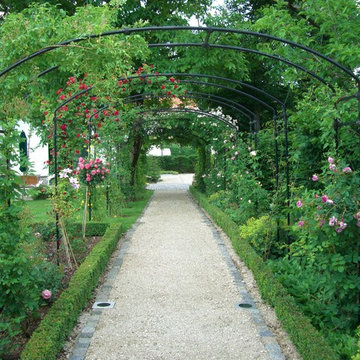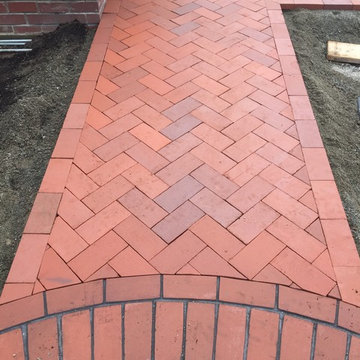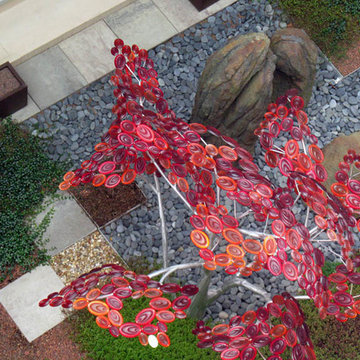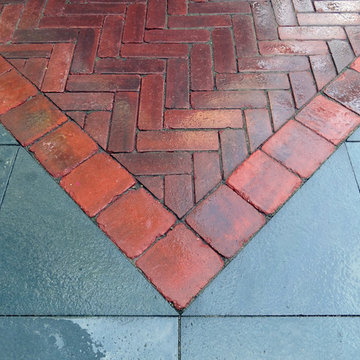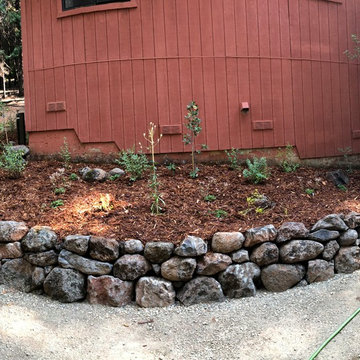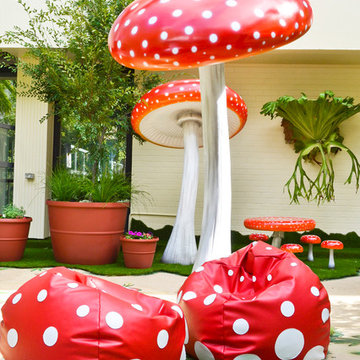赤い庭の写真
並び替え:今日の人気順
写真 1〜20 枚目(全 67 枚)

Land2c
A shady sideyard is paved with reused stone and gravel. Generous pots, the client's collection of whimsical ceramic frogs, and a birdbath add interest and form to the narrow area. Beginning groundcovers will fill in densely. The pathway is shared with neighbor. A variety of textured and colorful shady plants fill the area for beauty and interest all year.

Columnar evergreens provide a rhythmic structure to the flowing bluestone entry walk that terminates in a fountain courtyard. A soothing palette of green and white plantings keeps the space feeling lush and cool. Photo credit: Verdance Fine Garden Design
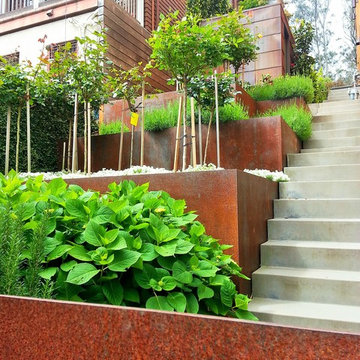
The severe down slope required the construction of the concrete steps and the metal terraced garden.
サンフランシスコにあるラグジュアリーな小さな、夏のモダンスタイルのおしゃれな横庭 (擁壁、半日向) の写真
サンフランシスコにあるラグジュアリーな小さな、夏のモダンスタイルのおしゃれな横庭 (擁壁、半日向) の写真
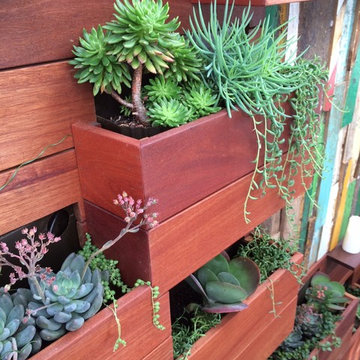
ロサンゼルスにあるお手頃価格の中くらいな、夏のコンテンポラリースタイルのおしゃれな横庭 (ゼリスケープ、コンテナガーデン、半日向、コンクリート敷き ) の写真
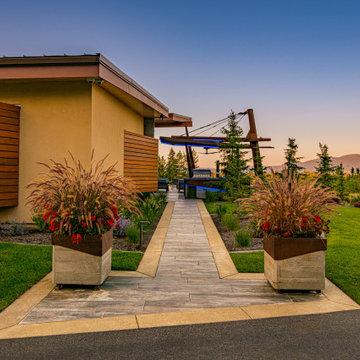
We used permeable Belgard pavers to create a sophisticated walkway patio around the house and potted plants at the edge of the landscape.
シアトルにある中くらいなモダンスタイルのおしゃれな横庭 (庭への小道、天然石敷き) の写真
シアトルにある中くらいなモダンスタイルのおしゃれな横庭 (庭への小道、天然石敷き) の写真
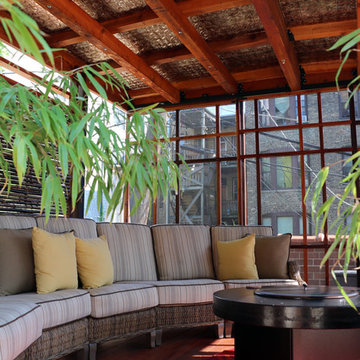
The tea house is a stunning structure we were excited to design and install on a very large outdoor terrace, in Wrigleyville. This private residential space, once a vast expanse of concrete pavers, is now a lush, livable and tranquil oasis. The covered patio or gazebo we named, The Tea House is comprised of Tigerwood, bamboo, Ipe, cedar, steel and retractable mesh screen doors. Underneath the solid roof is a beautiful faux tin ceiling tile that compliments and contrasts the wooden elements adding a rich, unexpected eye-catching charm.
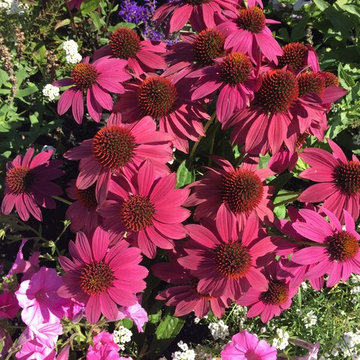
I love to use long blooming low maintenance perennials and annuals in my landscapes. The color combinations in this landscape are vibrant and simply gorgeous.

Built from the ground up on 80 acres outside Dallas, Oregon, this new modern ranch house is a balanced blend of natural and industrial elements. The custom home beautifully combines various materials, unique lines and angles, and attractive finishes throughout. The property owners wanted to create a living space with a strong indoor-outdoor connection. We integrated built-in sky lights, floor-to-ceiling windows and vaulted ceilings to attract ample, natural lighting. The master bathroom is spacious and features an open shower room with soaking tub and natural pebble tiling. There is custom-built cabinetry throughout the home, including extensive closet space, library shelving, and floating side tables in the master bedroom. The home flows easily from one room to the next and features a covered walkway between the garage and house. One of our favorite features in the home is the two-sided fireplace – one side facing the living room and the other facing the outdoor space. In addition to the fireplace, the homeowners can enjoy an outdoor living space including a seating area, in-ground fire pit and soaking tub.
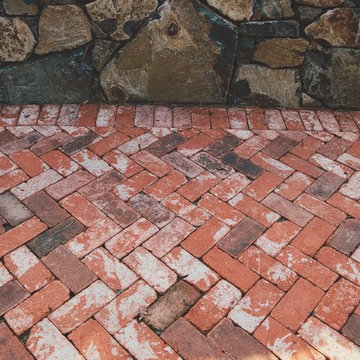
Stacked stone retaining wall and herringbone brick patterned pathway with ledger course.
anna caitlin photography
他の地域にあるお手頃価格の中くらいな、秋のトラディショナルスタイルのおしゃれな横庭 (擁壁、日向、レンガ敷き) の写真
他の地域にあるお手頃価格の中くらいな、秋のトラディショナルスタイルのおしゃれな横庭 (擁壁、日向、レンガ敷き) の写真
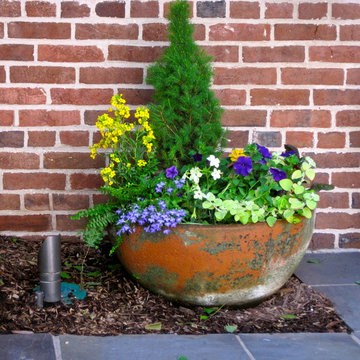
Fun container placed in an historical courtyard in Old Town Alexandria, VA.
ワシントンD.C.にある中くらいなコンテンポラリースタイルのおしゃれな庭 (コンテナガーデン、コンクリート敷き ) の写真
ワシントンD.C.にある中くらいなコンテンポラリースタイルのおしゃれな庭 (コンテナガーデン、コンクリート敷き ) の写真
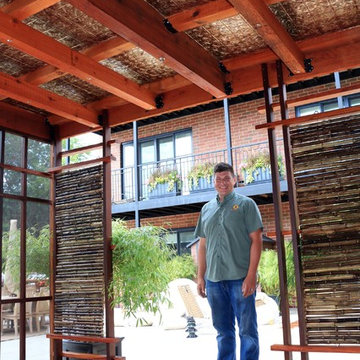
Marcin, co-owner of Rooftopia and designer of the Tea House. The tea house is a stunning structure we were excited to design and install on a very large outdoor terrace, in Wrigleyville. This private residential space, once a vast expanse of concrete pavers, is now a lush, livable and tranquil oasis. The covered patio or gazebo we named, The Tea House is comprised of Tigerwood, bamboo, Ipe, cedar, steel and retractable mesh screen doors. Underneath the solid roof is a beautiful faux tin ceiling tile that compliments and contrasts the wooden elements adding a rich, unexpected eye-catching charm.
赤い庭の写真
1
