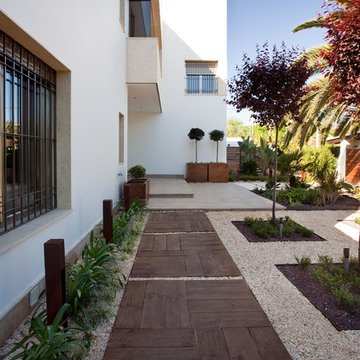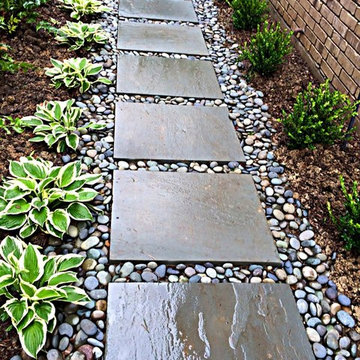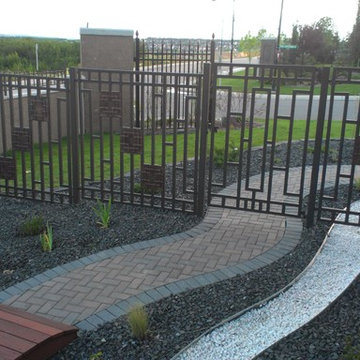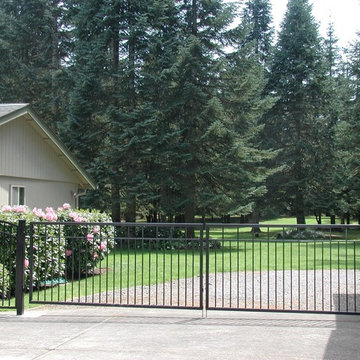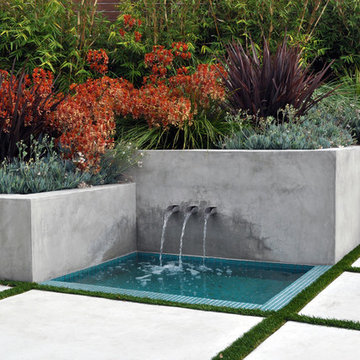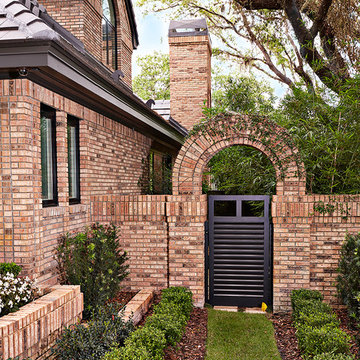コンテンポラリースタイルの庭の写真
絞り込み:
資材コスト
並び替え:今日の人気順
写真 1〜20 枚目(全 3,917 枚)
1/4
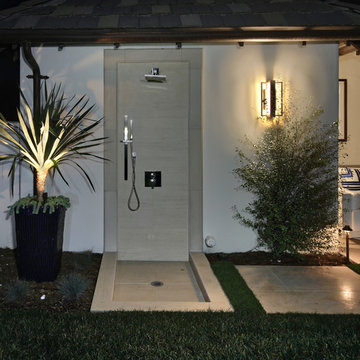
Landscape Design: AMS Landscape Design Studios, Inc. / Photography: Jeri Koegel
オレンジカウンティにある高級な小さなコンテンポラリースタイルのおしゃれな横庭 (半日向、天然石敷き) の写真
オレンジカウンティにある高級な小さなコンテンポラリースタイルのおしゃれな横庭 (半日向、天然石敷き) の写真

Photography by Studio H Landscape Architecture. Post processing by Isabella Li.
オレンジカウンティにあるお手頃価格の小さなコンテンポラリースタイルのおしゃれな横庭 (ゼリスケープ、天然石敷き、庭への小道、半日向) の写真
オレンジカウンティにあるお手頃価格の小さなコンテンポラリースタイルのおしゃれな横庭 (ゼリスケープ、天然石敷き、庭への小道、半日向) の写真
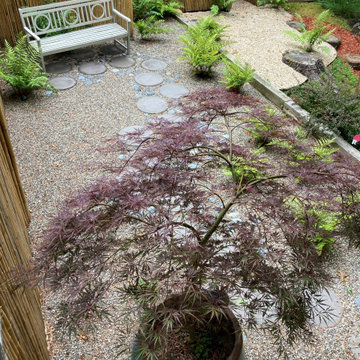
Beautiful view outside the kitchen window and pathway to backyard. Shades of green foliage and flowers give an peaceful moment.
ニューヨークにあるお手頃価格の小さな、夏のコンテンポラリースタイルのおしゃれな庭 (ゼリスケープ、半日向、砂利舗装) の写真
ニューヨークにあるお手頃価格の小さな、夏のコンテンポラリースタイルのおしゃれな庭 (ゼリスケープ、半日向、砂利舗装) の写真
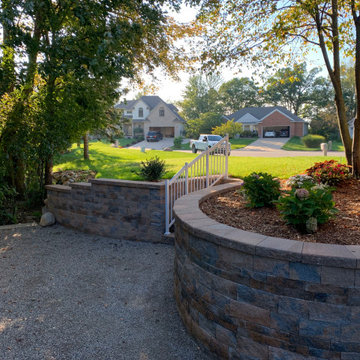
Curving Mini Creta Retaining Wall, Stairs, Chips n Dust Courtyard and Gardens
お手頃価格の小さなコンテンポラリースタイルのおしゃれな横庭 (ゼリスケープ、擁壁、砂利舗装) の写真
お手頃価格の小さなコンテンポラリースタイルのおしゃれな横庭 (ゼリスケープ、擁壁、砂利舗装) の写真
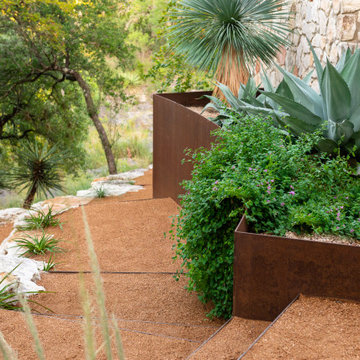
Custom steel and limestone boulder retaining walls with xeric Texas planting. Photographer: Greg Thomas, http://optphotography.com/

Courtyard - Sand Pit
Beach House at Avoca Beach by Architecture Saville Isaacs
Project Summary
Architecture Saville Isaacs
https://www.architecturesavilleisaacs.com.au/
The core idea of people living and engaging with place is an underlying principle of our practice, given expression in the manner in which this home engages with the exterior, not in a general expansive nod to view, but in a varied and intimate manner.
The interpretation of experiencing life at the beach in all its forms has been manifested in tangible spaces and places through the design of pavilions, courtyards and outdoor rooms.
Architecture Saville Isaacs
https://www.architecturesavilleisaacs.com.au/
A progression of pavilions and courtyards are strung off a circulation spine/breezeway, from street to beach: entry/car court; grassed west courtyard (existing tree); games pavilion; sand+fire courtyard (=sheltered heart); living pavilion; operable verandah; beach.
The interiors reinforce architectural design principles and place-making, allowing every space to be utilised to its optimum. There is no differentiation between architecture and interiors: Interior becomes exterior, joinery becomes space modulator, materials become textural art brought to life by the sun.
Project Description
Architecture Saville Isaacs
https://www.architecturesavilleisaacs.com.au/
The core idea of people living and engaging with place is an underlying principle of our practice, given expression in the manner in which this home engages with the exterior, not in a general expansive nod to view, but in a varied and intimate manner.
The house is designed to maximise the spectacular Avoca beachfront location with a variety of indoor and outdoor rooms in which to experience different aspects of beachside living.
Client brief: home to accommodate a small family yet expandable to accommodate multiple guest configurations, varying levels of privacy, scale and interaction.
A home which responds to its environment both functionally and aesthetically, with a preference for raw, natural and robust materials. Maximise connection – visual and physical – to beach.
The response was a series of operable spaces relating in succession, maintaining focus/connection, to the beach.
The public spaces have been designed as series of indoor/outdoor pavilions. Courtyards treated as outdoor rooms, creating ambiguity and blurring the distinction between inside and out.
A progression of pavilions and courtyards are strung off circulation spine/breezeway, from street to beach: entry/car court; grassed west courtyard (existing tree); games pavilion; sand+fire courtyard (=sheltered heart); living pavilion; operable verandah; beach.
Verandah is final transition space to beach: enclosable in winter; completely open in summer.
This project seeks to demonstrates that focusing on the interrelationship with the surrounding environment, the volumetric quality and light enhanced sculpted open spaces, as well as the tactile quality of the materials, there is no need to showcase expensive finishes and create aesthetic gymnastics. The design avoids fashion and instead works with the timeless elements of materiality, space, volume and light, seeking to achieve a sense of calm, peace and tranquillity.
Architecture Saville Isaacs
https://www.architecturesavilleisaacs.com.au/
Focus is on the tactile quality of the materials: a consistent palette of concrete, raw recycled grey ironbark, steel and natural stone. Materials selections are raw, robust, low maintenance and recyclable.
Light, natural and artificial, is used to sculpt the space and accentuate textural qualities of materials.
Passive climatic design strategies (orientation, winter solar penetration, screening/shading, thermal mass and cross ventilation) result in stable indoor temperatures, requiring minimal use of heating and cooling.
Architecture Saville Isaacs
https://www.architecturesavilleisaacs.com.au/
Accommodation is naturally ventilated by eastern sea breezes, but sheltered from harsh afternoon winds.
Both bore and rainwater are harvested for reuse.
Low VOC and non-toxic materials and finishes, hydronic floor heating and ventilation ensure a healthy indoor environment.
Project was the outcome of extensive collaboration with client, specialist consultants (including coastal erosion) and the builder.
The interpretation of experiencing life by the sea in all its forms has been manifested in tangible spaces and places through the design of the pavilions, courtyards and outdoor rooms.
The interior design has been an extension of the architectural intent, reinforcing architectural design principles and place-making, allowing every space to be utilised to its optimum capacity.
There is no differentiation between architecture and interiors: Interior becomes exterior, joinery becomes space modulator, materials become textural art brought to life by the sun.
Architecture Saville Isaacs
https://www.architecturesavilleisaacs.com.au/
https://www.architecturesavilleisaacs.com.au/

APLD 2021 Silver Award Winning Landscape Design. Galvanized troughs used for vegetables in the side yard. An expansive back yard landscape with several mature oak trees and a stunning Golden Locust tree has been transformed into a welcoming outdoor retreat. The renovations include a wraparound deck, an expansive travertine natural stone patio, stairways and pathways along with concrete retaining walls and column accents with dramatic planters. The pathways meander throughout the landscape... some with travertine stepping stones and gravel and those below the majestic oaks left natural with fallen leaves. Raised vegetable beds and fruit trees occupy some of the sunniest areas of the landscape. A variety of low-water and low-maintenance plants for both sunny and shady areas include several succulents, grasses, CA natives and other site-appropriate Mediterranean plants complimented by a variety of boulders. Dramatic white pots provide architectural accents, filled with succulents and citrus trees. Design, Photos, Drawings © Eileen Kelly, Dig Your Garden Landscape Design
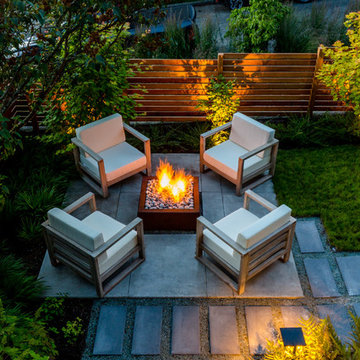
In Seattle's Fremont neighborhood SCJ Studio designed a new landscape to surround and set off a contemporary home by Coates Design Architects. The narrow spaces around the tall home needed structure and organization, and a thoughtful approach to layout and space programming. A concrete patio was installed with a Paloform Bento gas fire feature surrounded by lush, northwest planting. A horizontal board cedar fence provides privacy from the street and creates the cozy feeling of an outdoor room among the trees. LED low-voltage lighting by Kichler Lighting adds night-time warmth.
Photography by: Miranda Estes Photography
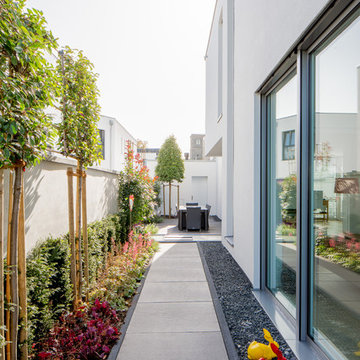
Fotos: Julia Vogel, Köln
デュッセルドルフにある広い、夏のコンテンポラリースタイルのおしゃれな横庭 (コンテナガーデン、半日向、コンクリート敷き ) の写真
デュッセルドルフにある広い、夏のコンテンポラリースタイルのおしゃれな横庭 (コンテナガーデン、半日向、コンクリート敷き ) の写真
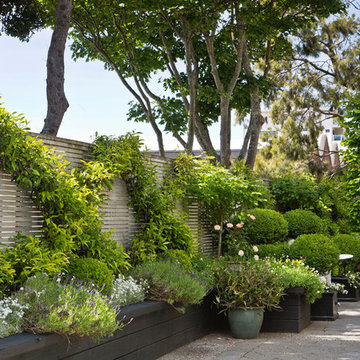
We divided the long corridor into garden rooms and ran a jasmine espalier along the fence line to green up the walls. Designed by HEDGE Garden Design & Nursery. Photo: NZ House & Garden.
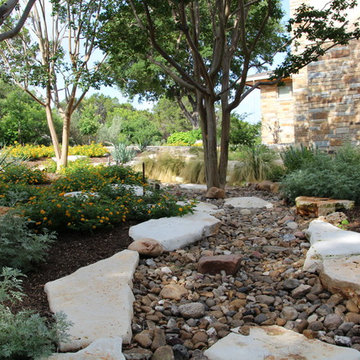
A dry creekbed takes water away from the house and toward a natural ravine.
オースティンにある広いコンテンポラリースタイルのおしゃれな横庭 (ゼリスケープ、半日向、砂利舗装) の写真
オースティンにある広いコンテンポラリースタイルのおしゃれな横庭 (ゼリスケープ、半日向、砂利舗装) の写真
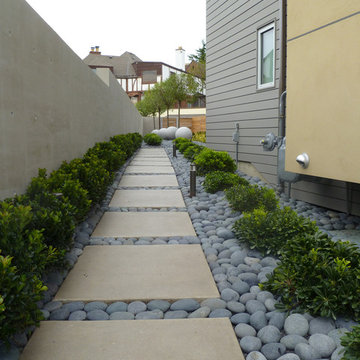
We installed hardscapes, elements and plantings
シアトルにあるコンテンポラリースタイルのおしゃれな横庭 (川石舗装) の写真
シアトルにあるコンテンポラリースタイルのおしゃれな横庭 (川石舗装) の写真
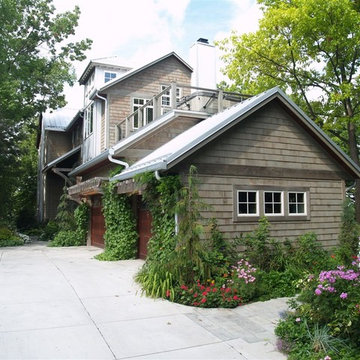
This home is sited on the tip of a peninsula jutting out into an inland lake with steep wooded banks down to the water. It was important to capture the water views while still preserving the natural site
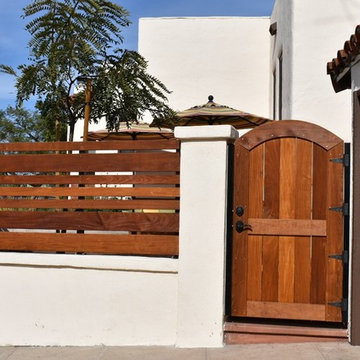
Custom IPE gate and fencing
サンディエゴにある高級な小さなコンテンポラリースタイルのおしゃれな横庭 (ゼリスケープ、庭への小道、日向、コンクリート敷き ) の写真
サンディエゴにある高級な小さなコンテンポラリースタイルのおしゃれな横庭 (ゼリスケープ、庭への小道、日向、コンクリート敷き ) の写真
コンテンポラリースタイルの庭の写真
1
