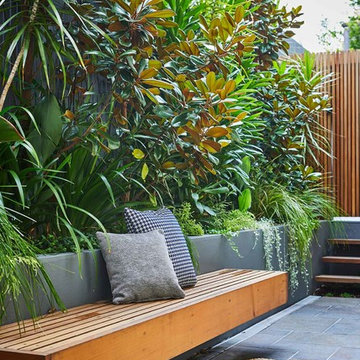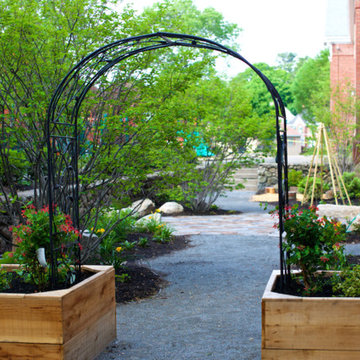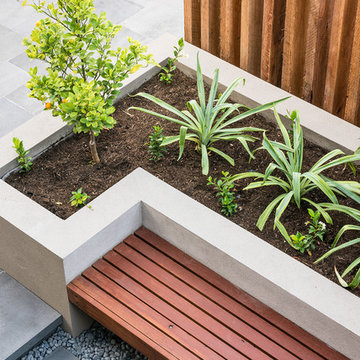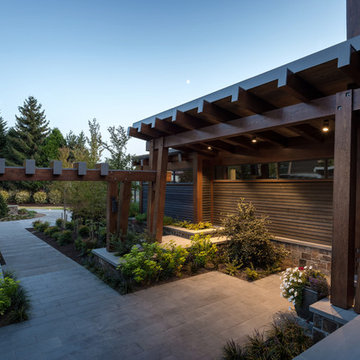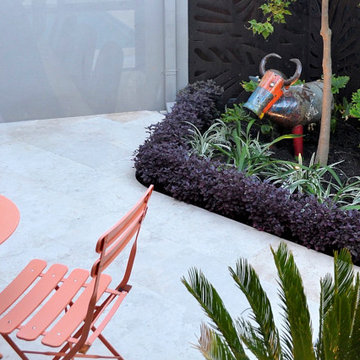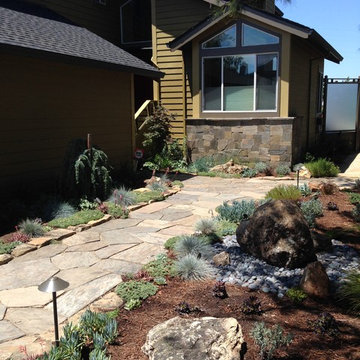コンテンポラリースタイルの庭 (天然石敷き) の写真
絞り込み:
資材コスト
並び替え:今日の人気順
写真 1〜20 枚目(全 904 枚)
1/5
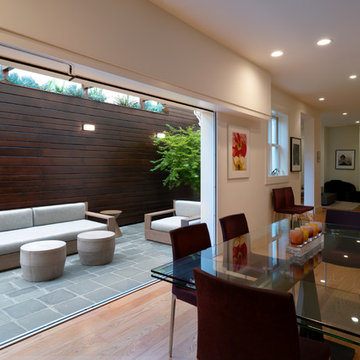
image: Travis Rhoads Photography
サンフランシスコにある小さなコンテンポラリースタイルのおしゃれな庭 (日陰、天然石敷き) の写真
サンフランシスコにある小さなコンテンポラリースタイルのおしゃれな庭 (日陰、天然石敷き) の写真
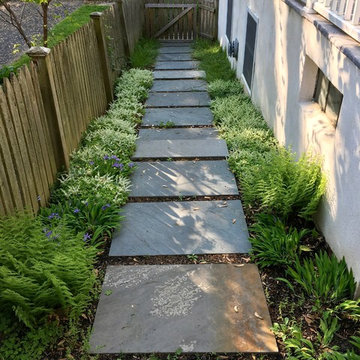
Tight path on this small scale lot in the borough
フィラデルフィアにあるお手頃価格の小さなコンテンポラリースタイルのおしゃれな横庭 (ゼリスケープ、日陰、天然石敷き) の写真
フィラデルフィアにあるお手頃価格の小さなコンテンポラリースタイルのおしゃれな横庭 (ゼリスケープ、日陰、天然石敷き) の写真
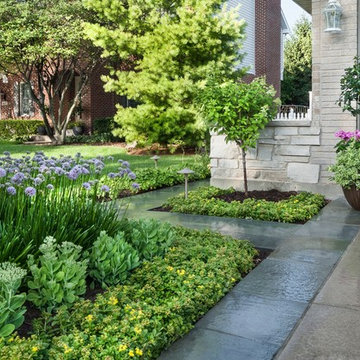
A bluestone walk moves through ornamental onion, groundcover and containers on its way to the back yard. In addition to the walkway, the bluestone also serves as a border down each side of the driveway.
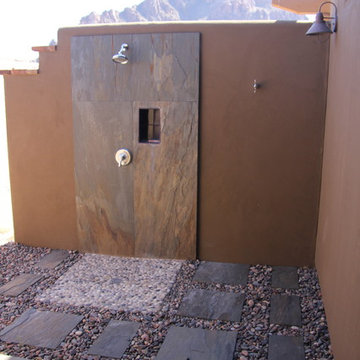
Owners enjoy the ability to shower off after long hike or bike ride. Outdoor shower joins the spa like sauna bathroom.
フェニックスにあるラグジュアリーな冬のコンテンポラリースタイルのおしゃれな横庭 (ゼリスケープ、半日向、天然石敷き) の写真
フェニックスにあるラグジュアリーな冬のコンテンポラリースタイルのおしゃれな横庭 (ゼリスケープ、半日向、天然石敷き) の写真
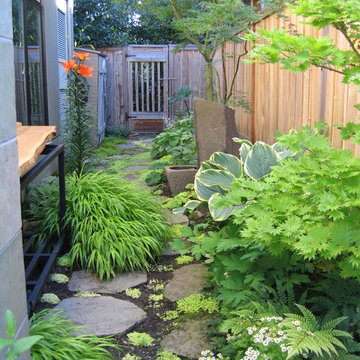
- Completed: 1999-2000
- Project Location: Kirkland, WA
- Project Size: 4,300 SF
- Project Cost: $175/SF
- Photographer: James Frederic Housel
Designed and built as a speculative house, the Spring Hill Residence includes 4,300 square feet of living area and a detached garage and upper level unit located in the west of market area of Kirkland.
Spring Hill Residence was selected as the September 2000 Seattle Times/AIA Home of the Month and was featured in the February 25, 2000 Pacific Northwest Magazine. Awarded Best Custom Residence by the Master Builders Association, 2001.
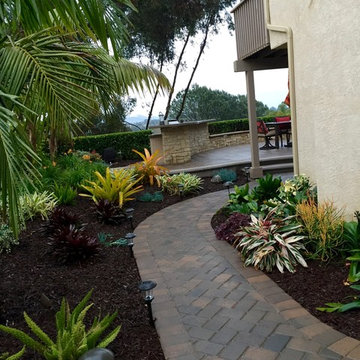
Modern backyard entertainment space with eye-catching sculpture, brick paver path and patio, curved concrete steps with built-in lighting, custom stone retaining wall and bench seating around an outdoor fire pit with views of the surrounding city. Landscape architect Robert Hill.
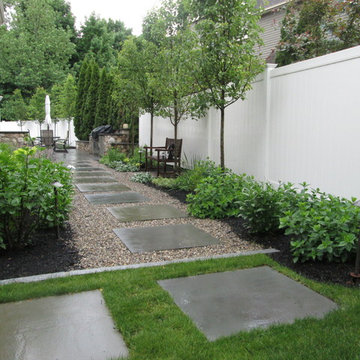
Side yard renovation including garden walkway leading to bluestone patio and built in barbecue area. Bluestone planks set in grass and peastone with flowering pear trees and perennials lining privacy fence. - Sallie Hill Design | Landscape Architecture | 339-970-9058 | salliehilldesign.com
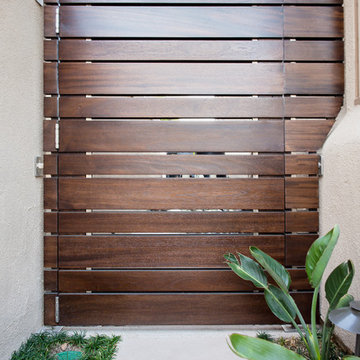
Photography by Studio H Landscape Architecture & COCO Gallery. Post processing by Isabella Li.
オレンジカウンティにあるラグジュアリーな中くらいなコンテンポラリースタイルのおしゃれな横庭 (庭への小道、天然石敷き) の写真
オレンジカウンティにあるラグジュアリーな中くらいなコンテンポラリースタイルのおしゃれな横庭 (庭への小道、天然石敷き) の写真
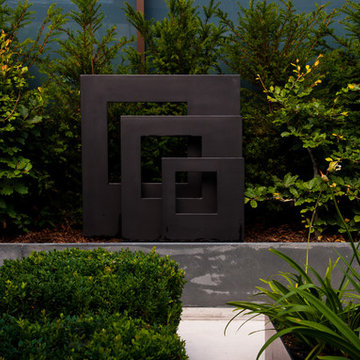
Chelsea Creek is the pinnacle of sophisticated living, these penthouse collection gardens, featuring stunning contemporary exteriors are London’s most elegant new dockside development, by St George Central London, they are due to be built in Autumn 2014
Following on from the success of her stunning contemporary Rooftop Garden at RHS Chelsea Flower Show 2012, Patricia Fox was commissioned by St George to design a series of rooftop gardens for their Penthouse Collection in London. Working alongside Tara Bernerd who has designed the interiors, and Broadway Malyon Architects, Patricia and her team have designed a series of London rooftop gardens, which although individually unique, have an underlying design thread, which runs throughout the whole series, providing a unified scheme across the development.
Inspiration was taken from both the architecture of the building, and from the interiors, and Aralia working as Landscape Architects developed a series of Mood Boards depicting materials, features, art and planting. This groundbreaking series of London rooftop gardens embraces the very latest in garden design, encompassing quality natural materials such as corten steel, granite and shot blasted glass, whilst introducing contemporary state of the art outdoor kitchens, outdoor fireplaces, water features and green walls. Garden Art also has a key focus within these London gardens, with the introduction of specially commissioned pieces for stone sculptures and unique glass art. The linear hard landscape design, with fluid rivers of under lit glass, relate beautifully to the linearity of the canals below.
The design for the soft landscaping schemes were challenging – the gardens needed to be relatively low maintenance, they needed to stand up to the harsh environment of a London rooftop location, whilst also still providing seasonality and all year interest. The planting scheme is linear, and highly contemporary in nature, evergreen planting provides all year structure and form, with warm rusts and burnt orange flower head’s providing a splash of seasonal colour, complementary to the features throughout.
Finally, an exquisite lighting scheme has been designed by Lighting IQ to define and enhance the rooftop spaces, and to provide beautiful night time lighting which provides the perfect ambiance for entertaining and relaxing in.
Aralia worked as Landscape Architects working within a multi-disciplinary consultant team which included Architects, Structural Engineers, Cost Consultants and a range of sub-contractors.
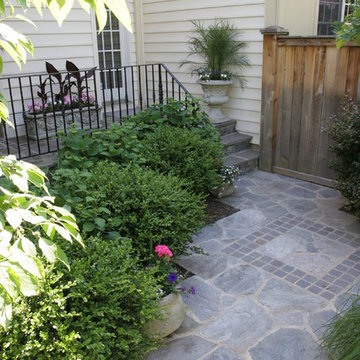
Designed and built by Land Art Design, Inc.
ワシントンD.C.にあるお手頃価格の小さなコンテンポラリースタイルのおしゃれな横庭 (庭への小道、天然石敷き) の写真
ワシントンD.C.にあるお手頃価格の小さなコンテンポラリースタイルのおしゃれな横庭 (庭への小道、天然石敷き) の写真
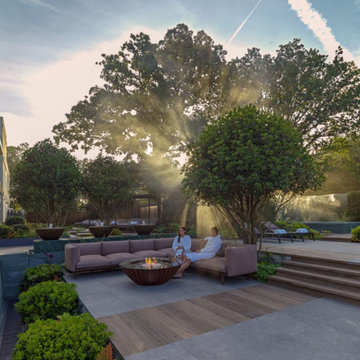
Spa Garden at Cottonmill Spa, Sopwell House Hotel & Spa.
ハートフォードシャーにあるラグジュアリーな広い、春のコンテンポラリースタイルのおしゃれな庭 (池、日向、天然石敷き) の写真
ハートフォードシャーにあるラグジュアリーな広い、春のコンテンポラリースタイルのおしゃれな庭 (池、日向、天然石敷き) の写真
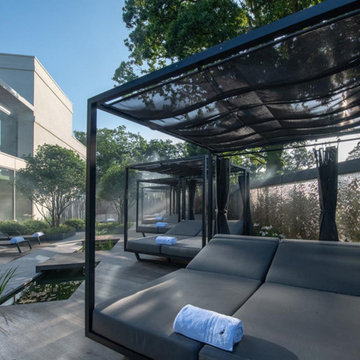
Spa Garden at Cottonmill Spa, Sopwell House Hotel & Spa.
ハートフォードシャーにあるラグジュアリーな広い、春のコンテンポラリースタイルのおしゃれな庭 (池、日向、天然石敷き) の写真
ハートフォードシャーにあるラグジュアリーな広い、春のコンテンポラリースタイルのおしゃれな庭 (池、日向、天然石敷き) の写真
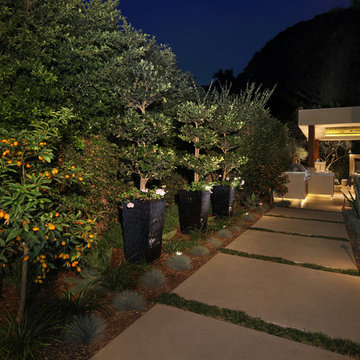
Landscape Design: AMS Landscape Design Studios, Inc. / Photography: Jeri Koegel
オレンジカウンティにある高級な小さなコンテンポラリースタイルのおしゃれな横庭 (半日向、天然石敷き) の写真
オレンジカウンティにある高級な小さなコンテンポラリースタイルのおしゃれな横庭 (半日向、天然石敷き) の写真
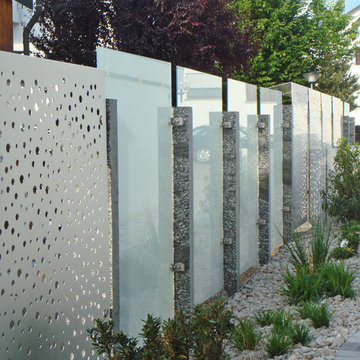
.. und so sieht es übrigens beim Nachbarn aus: auch wenn die Beetgestaltung nicht unserem Stil entspricht, so kann man problemlos von einer win-win Situation sprechen. Hier stand vor der Umgestaltung eine 3m hohe Fichtenhecke mit entsprechender Breite und lichteinbüßender Wirkung.
コンテンポラリースタイルの庭 (天然石敷き) の写真
1
