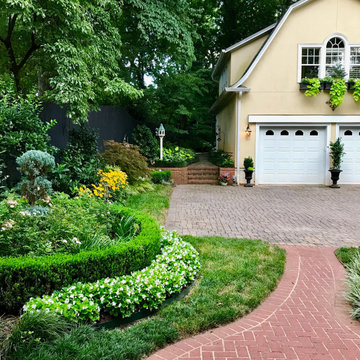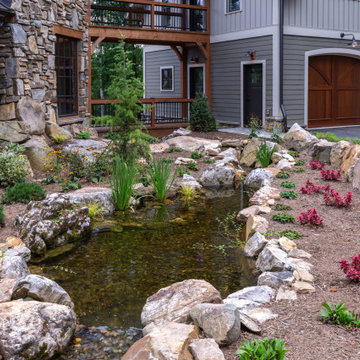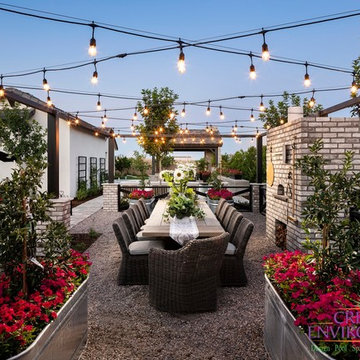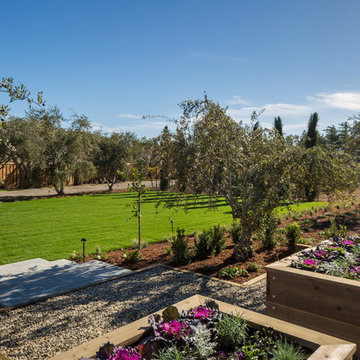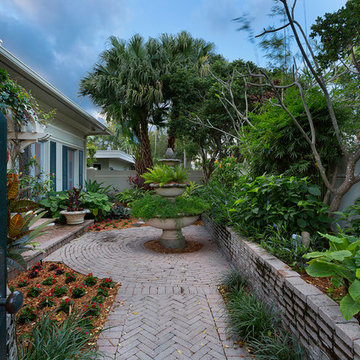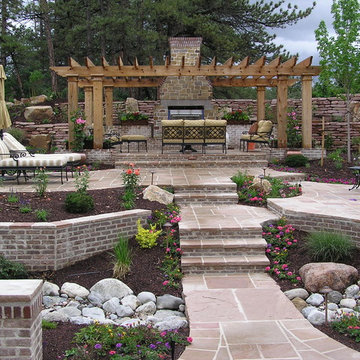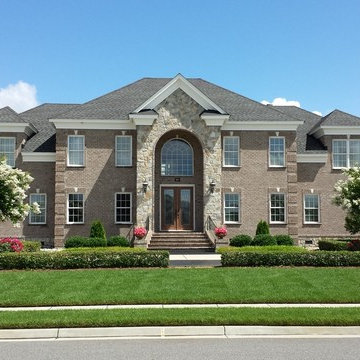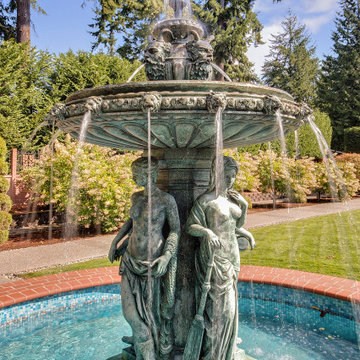ラグジュアリーな整形庭園の写真
絞り込み:
資材コスト
並び替え:今日の人気順
写真 81〜100 枚目(全 4,976 枚)
1/3
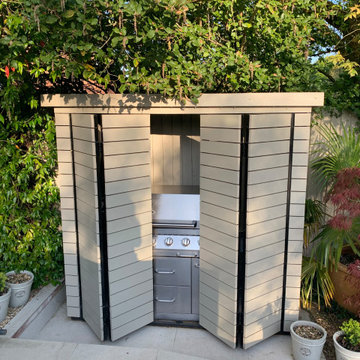
This is our first contemporary, made to measure bbq storage unit, to order yours go to our website.
他の地域にあるラグジュアリーな広い、夏のコンテンポラリースタイルのおしゃれな庭 (半日向、デッキ材舗装) の写真
他の地域にあるラグジュアリーな広い、夏のコンテンポラリースタイルのおしゃれな庭 (半日向、デッキ材舗装) の写真
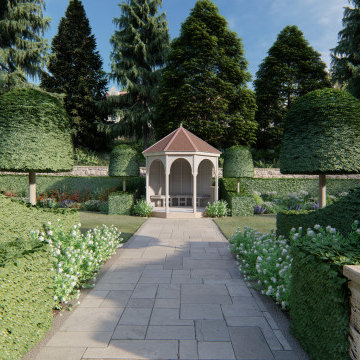
A challenging brief to turn a sloping, wooded garden into a beautiful, formal space for entertaining and summertime enjoyment.
The existing garden benefits from sweeping views over Ilkley, but has been modified over many years, resulting in a series of awkward spaces with no sense of zoning or flow. The space behind the house is dominated by a rockery, a sloping lawn going into woodland. To the front messy woodland planting alongside a driveway gives no sense of occasion as you enter the property, and a front lawn slopes and is accessed by poor steps from the main terrace.
Tasked primarily to deal with the rear garden space, our design is a modern interpretation of an Arts and Crafts garden – the period when this garden was first created. This style is typified by elegant garden ‘rooms’, lawns with planting at the surrounds, bespoke detailing and use of local materials.
The proposed rear garden is reached by a series of double steps and planting areas, planted with yew buttresses, roses and with water flowing into a trough. As you step into the upper lawn, there is a focal point gazebo – perfect for looking out over the countryside beyond. There are two oval lawns. The East Lawn – intended as an area for children, with a planting palette of blue, green, white and yellow. And the West Lawn – intended as an adult space with an oak pergola, seating, copper rear screen and warmer planting of incorporating oranges and rust browns. Copper beech hedging surrounds the space, formed into buttresses. Beech beehive trees add further formality and drama. Both lawns have hidden teak storage boxes, to store cushions, drinks and children’s toys.
To the front of the property, the extended terrace features new broad steps (with buttress yew hedging) down to an amphitheatre lawn. The driveway is bordered by hedges with woodland planting behind.
The scheme with be extensively lit at night, adding drama and impact.
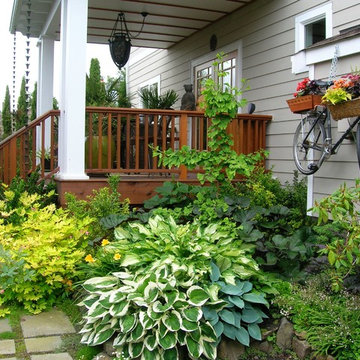
When we think of gardens, often the first thing we think of is beauty. Beautiful flowers, textures and foliage woven together to form a beautiful tapestry. They say beauty is in the eye of beholder, our designs are personalized to include what’s beautiful to each client’s eye.
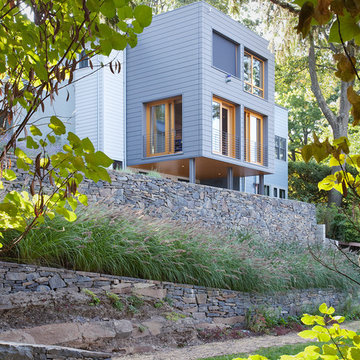
Photograph © Richard Barnes
ニューヨークにあるラグジュアリーな広い、夏のモダンスタイルのおしゃれな庭 (擁壁、半日向、天然石敷き) の写真
ニューヨークにあるラグジュアリーな広い、夏のモダンスタイルのおしゃれな庭 (擁壁、半日向、天然石敷き) の写真
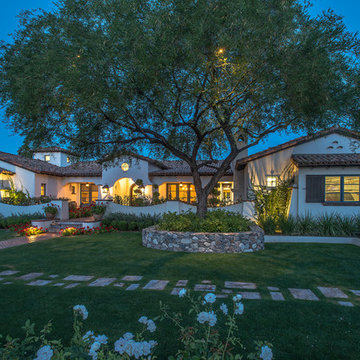
The landscape of this home honors the formality of Spanish Colonial / Santa Barbara Style early homes in the Arcadia neighborhood of Phoenix. By re-grading the lot and allowing for terraced opportunities, we featured a variety of hardscape stone, brick, and decorative tiles that reinforce the eclectic Spanish Colonial feel. Cantera and La Negra volcanic stone, brick, natural field stone, and handcrafted Spanish decorative tiles are used to establish interest throughout the property.
A front courtyard patio includes a hand painted tile fountain and sitting area near the outdoor fire place. This patio features formal Boxwood hedges, Hibiscus, and a rose garden set in pea gravel.
The living room of the home opens to an outdoor living area which is raised three feet above the pool. This allowed for opportunity to feature handcrafted Spanish tiles and raised planters. The side courtyard, with stepping stones and Dichondra grass, surrounds a focal Crape Myrtle tree.
One focal point of the back patio is a 24-foot hand-hammered wrought iron trellis, anchored with a stone wall water feature. We added a pizza oven and barbecue, bistro lights, and hanging flower baskets to complete the intimate outdoor dining space.
Project Details:
Landscape Architect: Greey|Pickett
Architect: Higgins Architects
Landscape Contractor: Premier Environments
Photography: Sam Rosenbaum
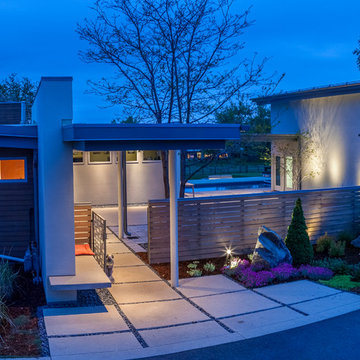
Modern Courtyard integrated with home style, view corridors and flow patterns. Concrete has sand finish, artificial turf is installed between the pavers, IPE deck tiles used for dining area and restoration hardware fire pit was used.
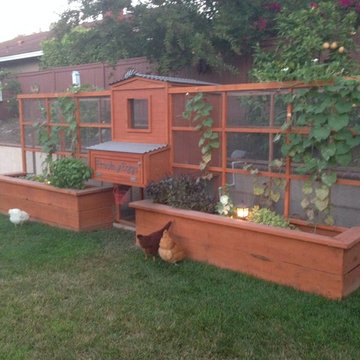
This unique symmetry based coop has found its home in Anaheim Hills, CA. It's central coop roof was outfitted with a thermal composite corrugated material with a slight peak to perfectly adjoin the run areas on each side.
The run areas were treated with an open wired flat roof where it will find home to vining vegetable plants to further compliment the planter boxes to be placed in front.
Sits on a concrete footing for predator protection and to assure a flat footprint
Built with true construction grade materials, wood milled and planed on site for uniformity, heavily stained and weatherproofed, 1/2" opening german aviary wire for full predator protection.
Measures 19' long x 3'6" wide x 7' tall @ central peak and allows for full walk in access.
It is home to beautiful chickens that we provided as well as all the necessary implements.
Features T1-11 textured wood siding, a fold down door that doubles as a coop-to-run ramp on one side with a full size coop clean out door on the other, thermal corrugated roofing over run area and more!
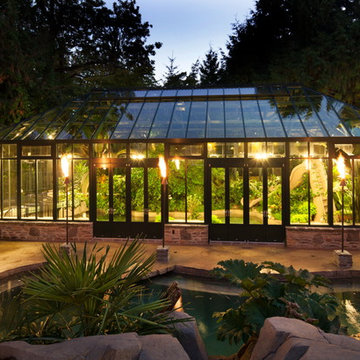
This estate greenhouse has double glass that lets the light shine out through the night.
Photo: Bob Matheson
バンクーバーにあるラグジュアリーな巨大な、夏のコンテンポラリースタイルのおしゃれな庭 (池、半日向、天然石敷き) の写真
バンクーバーにあるラグジュアリーな巨大な、夏のコンテンポラリースタイルのおしゃれな庭 (池、半日向、天然石敷き) の写真
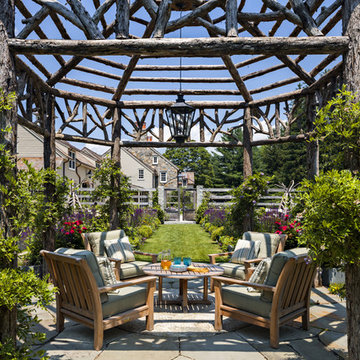
An antique millstone serves as the centerpiece for the gazebo. Comfortable teak lounge chairs create a favorite afternoon destination.
Robert Benson Photography
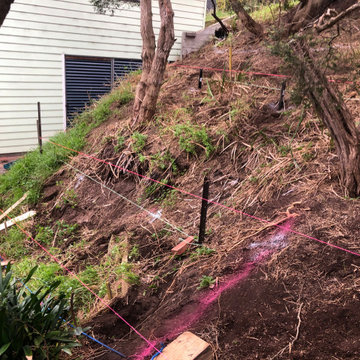
The brief of this project was very clear and simple.
The clients wanted to transform their overgrown and non functional back yard to a usuable and practical space.
The location is in Rye, Vic. The solution was to build tiered retaining walls to stabilize the slope and create level and usuable platforms.
This proved challanging as the soil mostly contains sand, especially here on the lower end of the peninsula, which made excavating easy however difficult to retain the cut once excavated.
Therefore the retaining walls had to be constructed in stages, bottom wall to top wall, back filling and stabilizing the hill side as the next wall got erected.
The end result met all expectations of the clients and the back yard was transformed from an unusable slope to a functional and secure space.
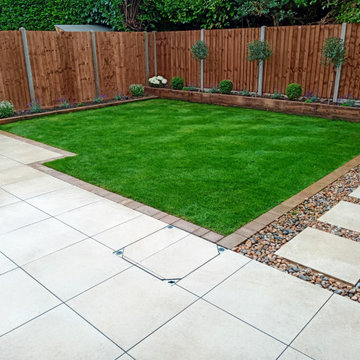
Outdoor porcelain patio and pathway, new lawn and block edging, border sleepers to create raised planting beds, fencing and in-lite low voltage 12v outdoor lighting. Project managed and tailored to customer's requirements.
Low maintenance and enjoyable for years to come!
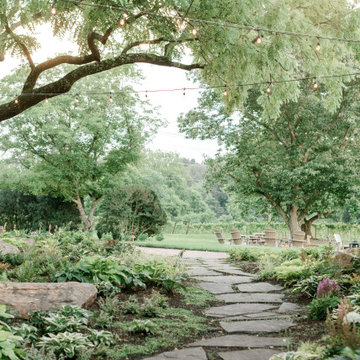
Garden path at Fleetwood Farm Winery
ワシントンD.C.にあるラグジュアリーな巨大な、夏のカントリー風のおしゃれな庭 (庭への小道、半日向、天然石敷き) の写真
ワシントンD.C.にあるラグジュアリーな巨大な、夏のカントリー風のおしゃれな庭 (庭への小道、半日向、天然石敷き) の写真
ラグジュアリーな整形庭園の写真
5
