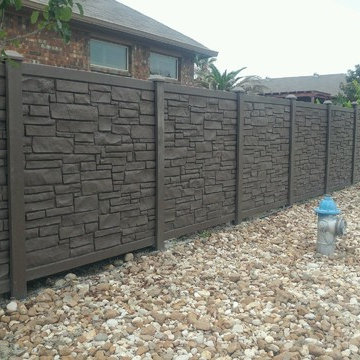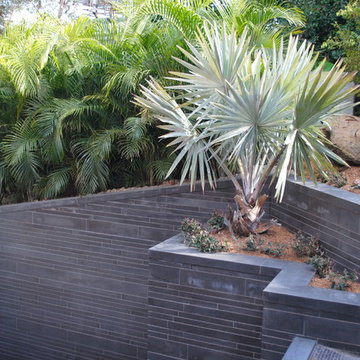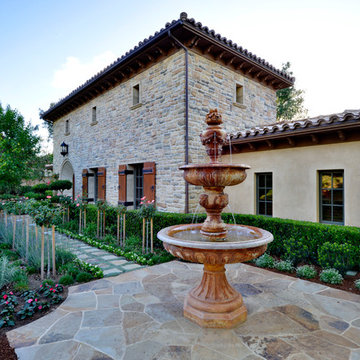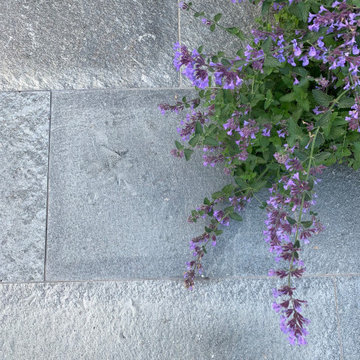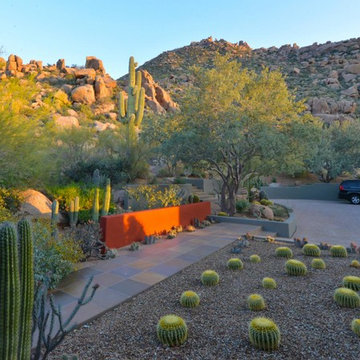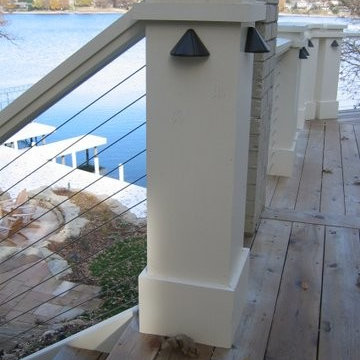ラグジュアリーなグレーの整形庭園の写真
絞り込み:
資材コスト
並び替え:今日の人気順
写真 1〜20 枚目(全 148 枚)
1/4
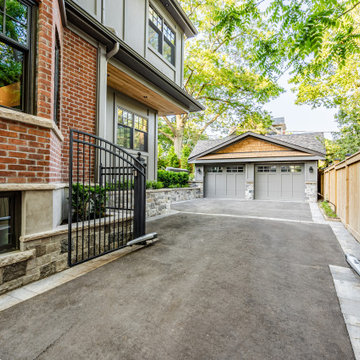
This landscape of this transitional dwelling aims to compliment the architecture while providing an outdoor space for high end living and entertainment. The outdoor kitchen, hot tub, tiered gardens, living and dining areas as well as a formal lawn provide ample space for enjoyment year round.
Photographs courtesy of The Richards Group.
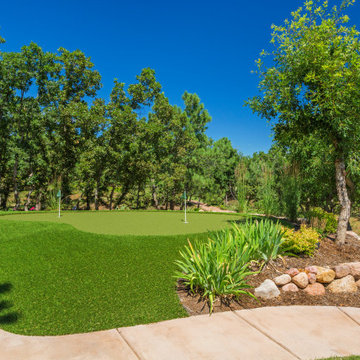
This artificial turf practice putting green adds a fun landscape element for children and adults.
デンバーにあるラグジュアリーな巨大な、夏のトラディショナルスタイルのおしゃれな庭 (日向、コンクリート敷き 、金属フェンス) の写真
デンバーにあるラグジュアリーな巨大な、夏のトラディショナルスタイルのおしゃれな庭 (日向、コンクリート敷き 、金属フェンス) の写真
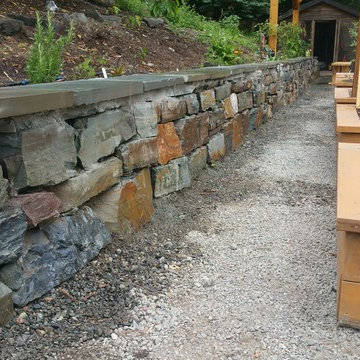
Really fun project featuring:
Drystack retaining walls using 14 tons of Cabinet Gorge wall block
Juniper raised beds, stained
Pergola, stain
Irregular Flagstone Patio 165 sq foot Bluestone featuring many extra large pieces
Cut bluestone risers for main stair case
Raspberry Trellis
Cucumber/squash trellis
Galvanized Horse Trough Planters, both oblong and circular, including a double stacked one in lower area.
200+ foot long fence extension + gate.
Wetland buffer planting of both ornamental and edible varieties of plants
4 zone, complete automatic drip system with micro valve (manual) controls on all beds
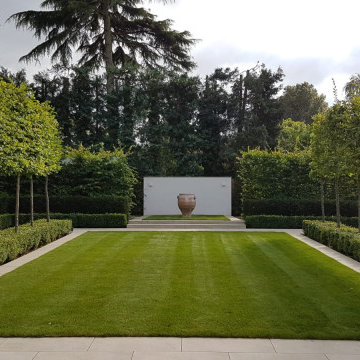
This was a brand new contemporary building on a grand street of houses requiring a garden that would complement the modern design but also meet the clients brief for a low maintenance garden.
Brief – The garden needed to look stunning all year round as all main living rooms overlooked the space. The client required a large area for entertaining family and friends, with a large lawn to give space for a marquee for special occasions.
Design – Due to the sloping site, this Formal garden was designed with several different levels to create various rooms for entertaining and relaxing.
The design consists of three lawns and stunning porcelain paving and steps down to the house. Pleached trees line the large lawn area whilst stepped hedging frame the garden with a variety of hedge to give different shades of green in the summer. Hornbeam hedging was used to create contrast in the winter months with its golden leaves.
A sunken area housing an outdoor kitchen and dining area, to include a tandoor oven, bbq, pizza oven and washing facilities will ultimately be covered with a green roof. A bespoke water feature cascading down one side of the garden. Rendered white washed walls tie in with the finish of the house and create drama.
The focal point of the garden will ultimately be a large spherical sculpture with a rendered wall as the back drop.
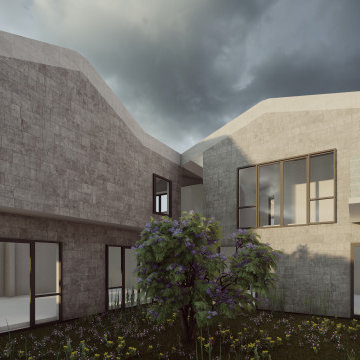
The male owner is a landscape architect in China, working for a foreign-owned landscape firm. After inspecting many custom designs made by builders, he chose us to design for him. He hopes this house can be more unique and can includes his own memories in Shanghai. After studying many of the houses that have been built in Australia, it is found that many designs are the same. We hope that if some deconstruction ideas can be added to small architectural designs, some sparks can be generated.
Knowing that the male owner grew up in the alley, he hopes to start this design from the alley. We analyze and simplify the characteristics of the alley and break it up and reorganize it. And the emphasis is on the word "yard". After trying more than 100 different combination methods, we chose the final one, and then through continuous trial and construction, this design only has a sense of unique elements extracted from his past, but also maintains the most basic house design requirements for comfort.
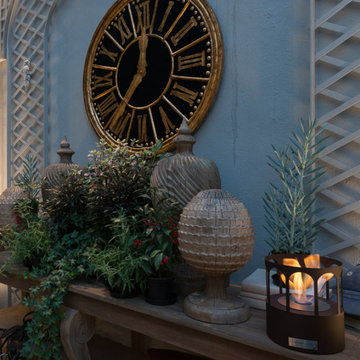
Portable Ecofireplace with weathering Corten steel encasing. Thermal insulation made of rock wool bases and refractory tape applied to the burner.
ラグジュアリーな巨大なトラディショナルスタイルのおしゃれな庭 (屋外暖炉、コンクリート敷き ) の写真
ラグジュアリーな巨大なトラディショナルスタイルのおしゃれな庭 (屋外暖炉、コンクリート敷き ) の写真
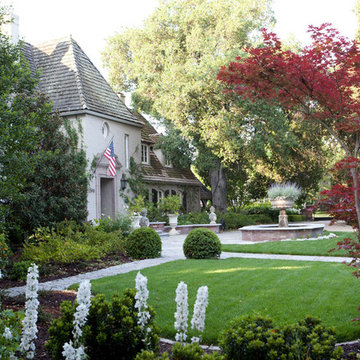
© Lauren Devon www.laurendevon.com
サンフランシスコにあるラグジュアリーな中くらいなトラディショナルスタイルのおしゃれな庭 (庭への小道、日向、天然石敷き) の写真
サンフランシスコにあるラグジュアリーな中くらいなトラディショナルスタイルのおしゃれな庭 (庭への小道、日向、天然石敷き) の写真
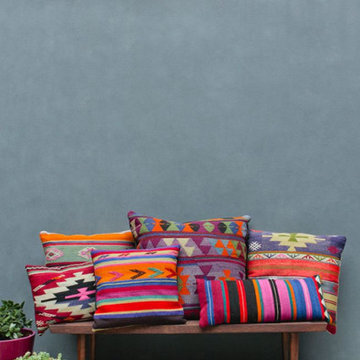
オレンジカウンティにあるラグジュアリーな巨大な、夏のビーチスタイルのおしゃれな庭 (日向、コンクリート敷き 、石フェンス) の写真
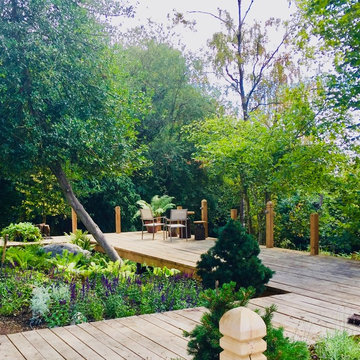
A new oak deck to overlook the view below & beyond. This is part of a very large garden of several acres & this lookout post works perfectly as a spot to sit & enjoy the view
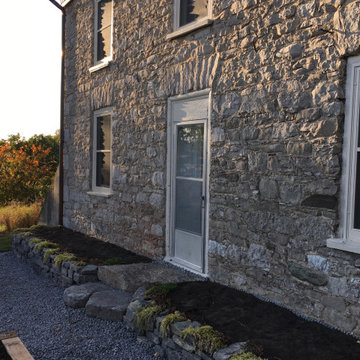
Drystone walls raised vegetable beds catching the glow of the morning sunrise.
他の地域にあるラグジュアリーな巨大な、秋の北欧スタイルのおしゃれな庭 (日向、砂利舗装) の写真
他の地域にあるラグジュアリーな巨大な、秋の北欧スタイルのおしゃれな庭 (日向、砂利舗装) の写真
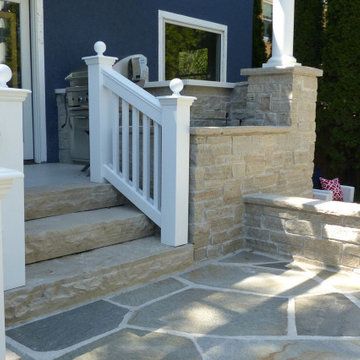
Flagstone terrace paved with Idaho Gold flagstone. Walls are Oakfield stone thin veneer with Idaho Gold flagstone coping .
シカゴにあるラグジュアリーな広い、夏のトラディショナルスタイルのおしゃれな庭 (半日向、天然石敷き) の写真
シカゴにあるラグジュアリーな広い、夏のトラディショナルスタイルのおしゃれな庭 (半日向、天然石敷き) の写真
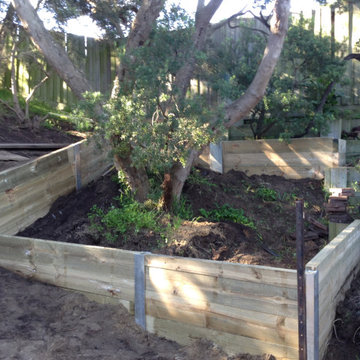
The brief of this project was very clear and simple.
The clients wanted to transform their overgrown and non functional back yard to a usuable and practical space.
The location is in Rye, Vic. The solution was to build tiered retaining walls to stabilize the slope and create level and usuable platforms.
This proved challanging as the soil mostly contains sand, especially here on the lower end of the peninsula, which made excavating easy however difficult to retain the cut once excavated.
Therefore the retaining walls had to be constructed in stages, bottom wall to top wall, back filling and stabilizing the hill side as the next wall got erected.
The end result met all expectations of the clients and the back yard was transformed from an unusable slope to a functional and secure space.
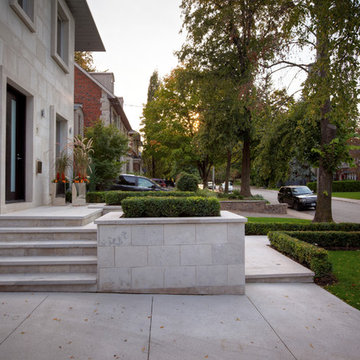
This new build downtown Toronto created different challenges than what we are normally faced with. The contemporary style of the home called for a minimalist design to match. A large wish list paired with the aesthetic of the space meant the feature pieces in this project needed to shine. Less was more in this case, top of the line materials such as concrete and sleek, single sized flagstone was used throughout the front and back to create an overall cohesive design between the landscape and the home. A concrete linear pool is anchored by the hot tub that doubles as a water feature, over flowing by spout into the deep end. Patio space at the back of the property is perfect for lounge and dining areas, covered by retractable pavilions purchased by the client.
This Project was awarded a 2013 Landscape Ontario Award of Excellence
ラグジュアリーなグレーの整形庭園の写真
1
