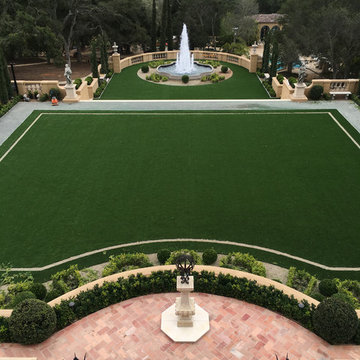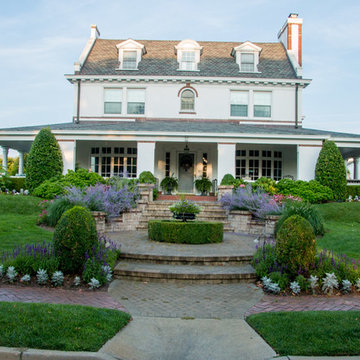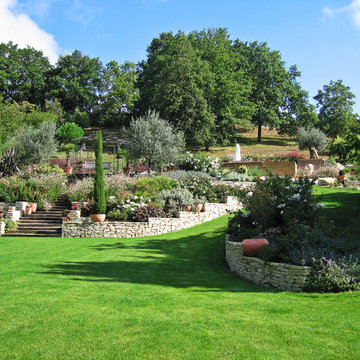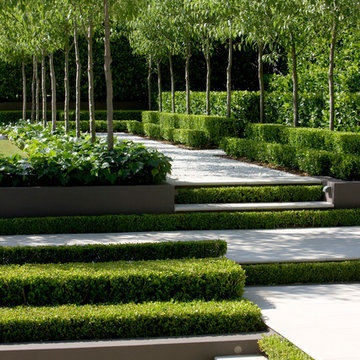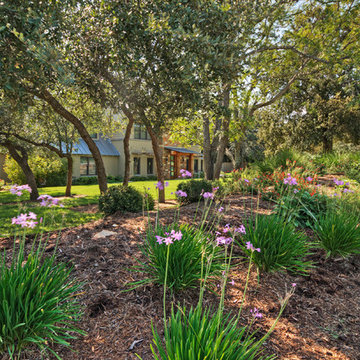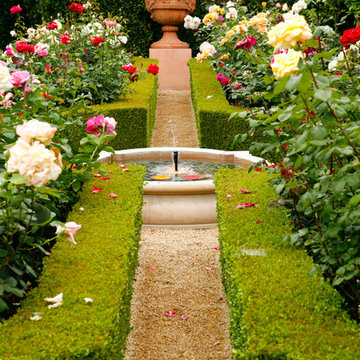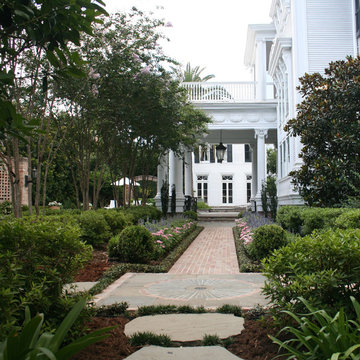ラグジュアリーな緑色の整形庭園の写真
絞り込み:
資材コスト
並び替え:今日の人気順
写真 1〜20 枚目(全 2,401 枚)
1/4
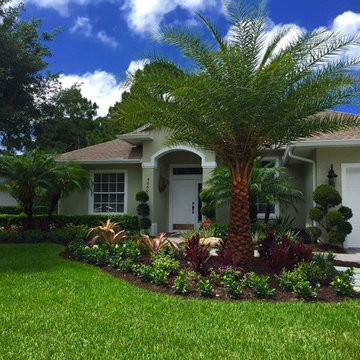
Opening up this front entrance by adding a 14ft Sylvester palm tree along the driveway and layered planting throughout the front makes for a clean but colorful tropical space. Landscape designed and installed by Construction Landscape, Jennifer Bevins 772-492-8382.
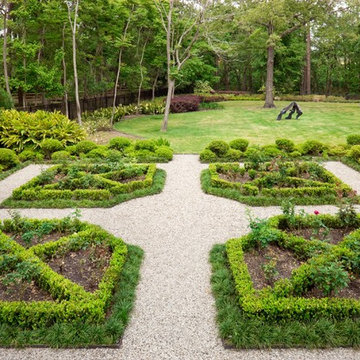
We were contacted by the owner of a Houston, Texas home who asked us to design a series of gardens and landscaping features that would compliment and expand the Mediterranean theme of his house into the surrounding landscape. This house sat on a very large lot of several acres in a secluded Memorial Drive neighborhood located near the 610 Loop. The home featured a symmetrical, linear appearance in spite of its two-story build, and our client wanted a landscape and garden design that would follow these same principles of self-contained regularity and subtle linear motion.
Creating a Mediterranean theme in a Houston, Texas garden and landscape is a bit more complex that it might appear at face value. The southern coast of Europe—particularly in Italy and Greece—is a mountainous area where homes and gardens are built on steep angles and sharp vertical rises. Gardens and fields are often built in terraces that climb the mountains due to the limited planting area and rough, rocky terrain. Limestone is the predominant rock type in Italy and Greece and has become iconic of this part of the world in our collective consciousness. Mediterranean homes and gardens are historically famous for their white stucco walls, olive groves, and carefully sculptured greenery embedded in a rugged limestone backdrop.
The challenge lay in taking an essentially three-dimensional landscaping style and transfering it to a Houston property. As we all know, this part of Texas is very flat, so a hillside garden is out of the question in the literal sense. However, using a combination of symmetrical forms and linear progressions, along with some innovative garden materials, we were able to mimic several aspects of seaside European terrain.
The key to doing this was to establish a combination of circular forms and linear patterns in the multiple garden elements we designed. French and Italian gardens place a heavy emphasis on order and symmetry, and both tend to utilize right angles to establish form. We planted a variety of low level growth around the house and rear swimming pool patio to emphasize its walls and corners. We then added three keynote forms to the landscape to create a Houston equivalent of a Mediterranean garden.
The first of these forms was a knot garden centered on the front door, located just in front of the home’s motorcourt. We planted boxwoods in three circular rows that looked like terraces on a hillside. In the center of the knot garden we planted Loropatalum, punctuated with a lone Crinum lily as the center piece. The rich purple of the Loropatalum draws catches the eye, and the vertical dimension added by the lily draws it upward to the front entrance of the house.
Moving then to one side of the house, we transformed a substantial portion of the yard into a parterre garden that centered on a large glass room that extended from the west wing of the house. This garden was populated by low-growth rose bushes whose amenability to constant trimming makes them an ideal plant material for parterre gardens, and whose colorful blooms a made them stand out from multiple vantage points throughout this Houston neighborhood. The garden borders were made from of boxwood hedges, and the central pathways were made using European limestone gravel that mimics the color of the limestone cliffs of the Aegean and Adriatic Seas. We then completed the design by adding dwarf yaupon, a small shrub that bears a curious resemblance to clouds, all along the borders of the gravel walkways. This helped create the impression that the garden was located on a hilltop near the sea, and that the clouds were rolling across the shoreline.
One of the most appealing attributes of this Houston, Texas property is its superb location. The back of the yard borders a 50-foot ravine carved out of the earth by a major tributary of Buffalo Bayou. This seemed to us a natural destination spot for garden guests to visit after strolling around the west wing of the home to the pool. To encourage them to do so, we planted an alley of crepe myrtles leading from the pool area all the way back to the woods along the ravine. We then built a walkway out of limestone aggregate blocks that started at the parterre garden, ran alongside the house to the pool, then ran straight out through the alley of trees to the scenic overlook of the forest and stream below. For more the 20 years Exterior Worlds has specialized in servicing many of Houston's fine neighborhoods.
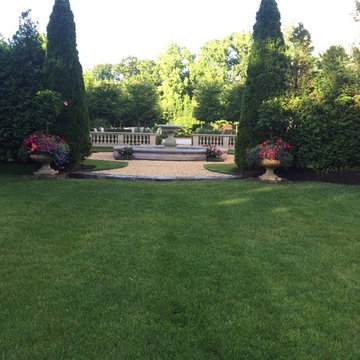
Installation of fountain and landscape in formal courtyard
ニューヨークにあるラグジュアリーな巨大な地中海スタイルのおしゃれな庭の写真
ニューヨークにあるラグジュアリーな巨大な地中海スタイルのおしゃれな庭の写真
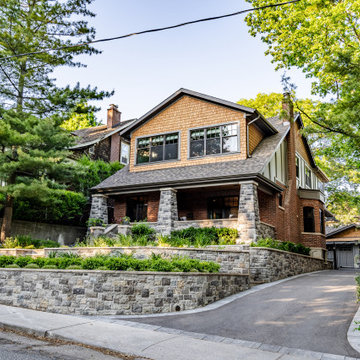
This landscape of this transitional dwelling aims to compliment the architecture while providing an outdoor space for high end living and entertainment. The outdoor kitchen, hot tub, tiered gardens, living and dining areas as well as a formal lawn provide ample space for enjoyment year round.
Photographs courtesy of The Richards Group.
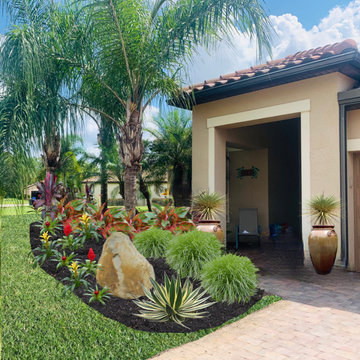
3D Landscape Designs from Custom Outdoor Creations LLC
マイアミにあるラグジュアリーな広いトロピカルスタイルのおしゃれな庭 (庭への小道、日向、レンガ敷き) の写真
マイアミにあるラグジュアリーな広いトロピカルスタイルのおしゃれな庭 (庭への小道、日向、レンガ敷き) の写真
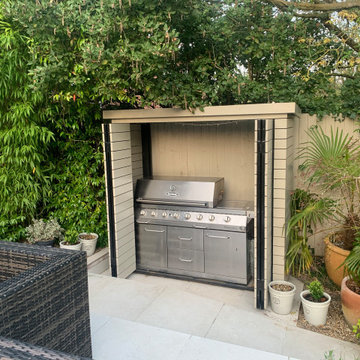
This is our first contemporary, made to measure bbq storage unit, to order yours go to our website.
他の地域にあるラグジュアリーな広い、夏のコンテンポラリースタイルのおしゃれな庭 (半日向、デッキ材舗装) の写真
他の地域にあるラグジュアリーな広い、夏のコンテンポラリースタイルのおしゃれな庭 (半日向、デッキ材舗装) の写真
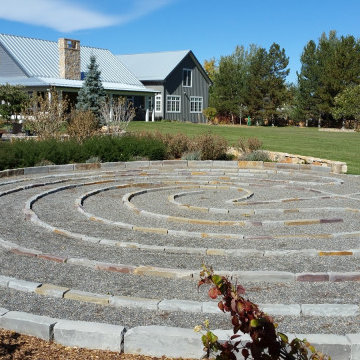
Dakin has been working with the owners of this site realize their dream of cultivating a rich and meaningful landscape around their home. Because of their deep engagement with their land and garden, the landscape has guided the entire design process, from architecture to civil engineering to landscape design.
All architecture on site is oriented toward the garden, a park-like, multi-use environment that includes a walking labyrinth, restored prairie, a Japanese garden, an orchard, vegetable beds, berry brambles, a croquet lawn and a charred wood outdoor shower. Dakin pays special attention to materials at every turn, selecting an antique sugar bowl for the outdoor fire pit, antique Japanese roof tiles to create blue edging, and stepping stones imported from India. In addition to its diversity of garden types, this permacultural paradise is home to chickens, ducks, and bees. A complex irrigation system was designed to draw alternately from wells and cisterns.
3x5lion.png
Dakin has also had the privilege of creating an arboretum of diverse and rare trees that she based on Olmsted’s design for Central Park. Trees were selected to display a variety of seasonally shifting delights: spring blooms, fall berries, winter branch structure. Mature trees onsite were preserved and sometimes moved to new locations.
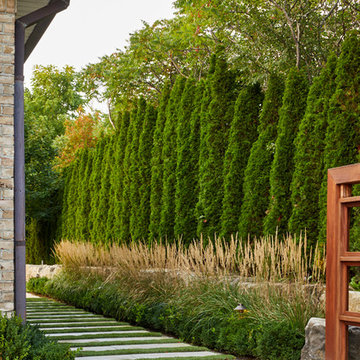
With a lengthy list of ideas about how to transform their backyard, the clients were excited to see what we could do. Existing features on site needed to be updated and in-cooperated within the design. The view from each angle of the property was already outstanding and we didn't want the design to feel out of place. We had to make the grade changes work to our advantage, each separate space had to have a purpose. The client wanted to use the property for charity events, so a large flat turf area was constructed at the back of the property, perfect for setting up tables, chairs and a stage if needed. It also created the perfect look out point into the back of the property, dropping off into a ravine. A lot of focus throughout the project was the plant selection. With a large amount of garden beds, we wanted to maintain a clean and formal look, while still offering seasonal interest. We did this by edging the beds with boxwoods, adding white hydrangeas throughout the beds for constant colour, and subtle pops of purple and yellow. This along with the already breathtaking natural backdrop of the space, is more than enough to make this project stand out.
Photographer: Jason Hartog Photography
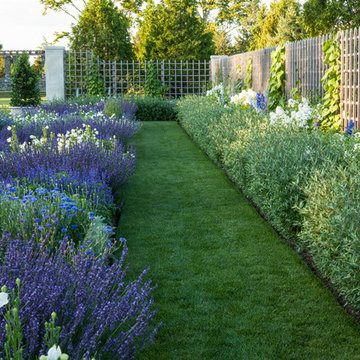
Marianne Lee Photography
Reed Hilderbrand Landscape Architects
Parker Construction
TheBlueGarden.org
ボストンにあるラグジュアリーな巨大な、夏のトラディショナルスタイルのおしゃれな整形庭園の写真
ボストンにあるラグジュアリーな巨大な、夏のトラディショナルスタイルのおしゃれな整形庭園の写真
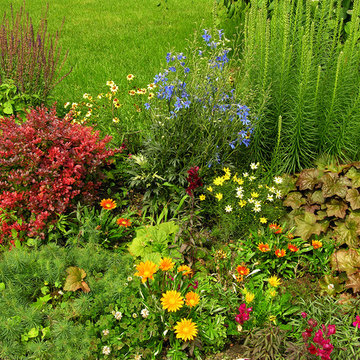
This border was mirrored on each side of the front entrance walkway. It was a mix of dwarf red barberry, liatris, salvia, coreopsis, heuchera, snapdragons, gazania and short ground covers.
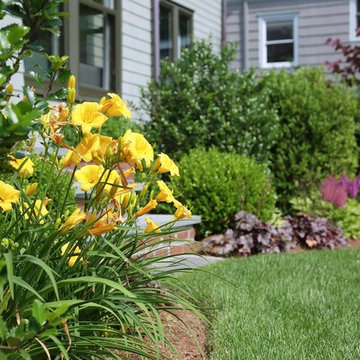
Total Queen Anne remodel with brand new garden in every way. Keeping a modern cottage feel with lots of rooms for children to play on an expansive lawn
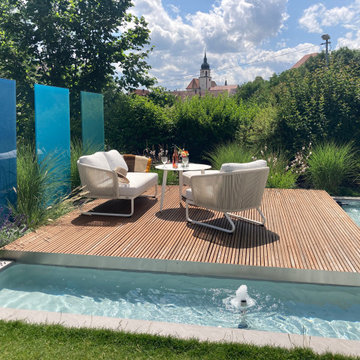
Die Dorfkirche bildet eine schöne Kulisse zur der Terrasse mit dem Wasserbecken
シュトゥットガルトにあるラグジュアリーな中くらいな、夏のビーチスタイルのおしゃれな庭 (日向、デッキ材舗装) の写真
シュトゥットガルトにあるラグジュアリーな中くらいな、夏のビーチスタイルのおしゃれな庭 (日向、デッキ材舗装) の写真
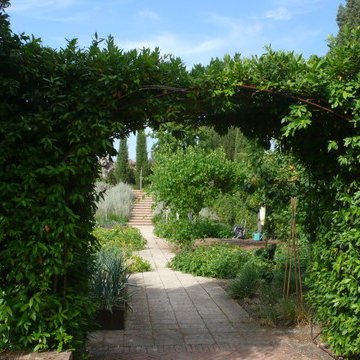
Attorno ad una lussuosa dimora storica del 1500 vibra un giardino dai connotati formali, classici ma al passo con i tempi. L'enorme estensione del giardino ha impegnato me e un altro paesaggista di nome Jonathan M. Radford per quasi due anni.
L'orto ornamentale ci ha dato la possibilità di sperimentare ad ogni stagione nuove consociazioni tra piante, mentre il resto del giardino è stato continuamente modificato e ampliato per soddisfare le richieste della committenza.
L'elevato livello di manutenzione richiede un giardiniere fisso full time.
ラグジュアリーな緑色の整形庭園の写真
1
