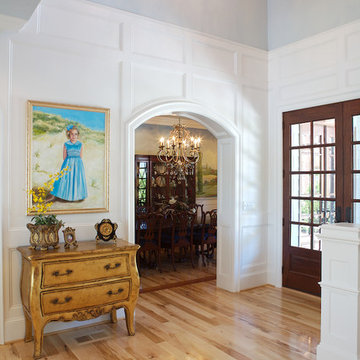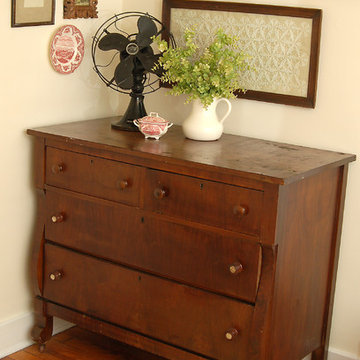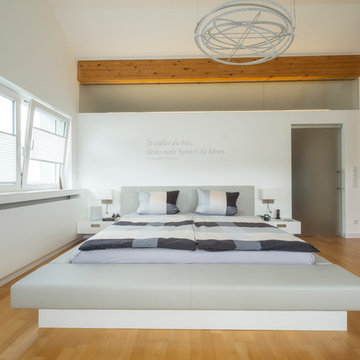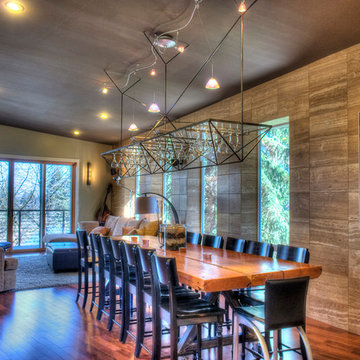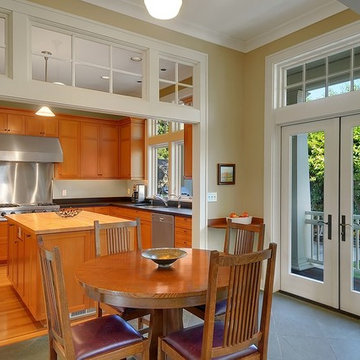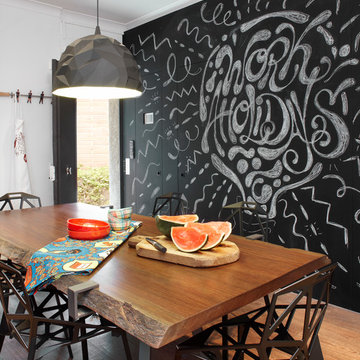無垢材 フローリングの写真・アイデア
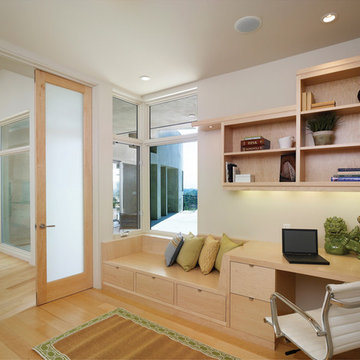
The home office is a place to release the intellectual and creative side in you. What better way to create this space than with simple and beautiful architecture to get those creative juices flowing?!
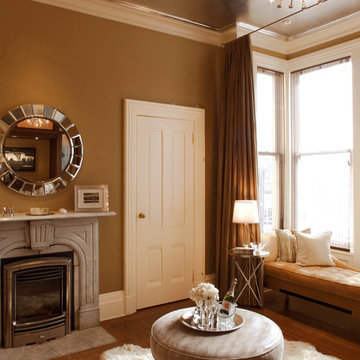
Architecture: Architectural Development
Photo: Adeeni Design Group
サンフランシスコにあるヴィクトリアン調のおしゃれな寝室 (茶色い壁、標準型暖炉) のレイアウト
サンフランシスコにあるヴィクトリアン調のおしゃれな寝室 (茶色い壁、標準型暖炉) のレイアウト
希望の作業にぴったりな専門家を見つけましょう
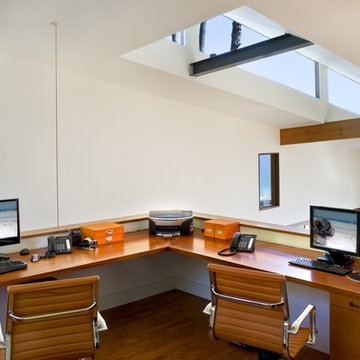
This home office is a fabulous loft exposed to the high slanted ceilings with a skylight...and an amazing ocen view. The light is constantly changing throught this open room and below as the sun moves from the east to the west.
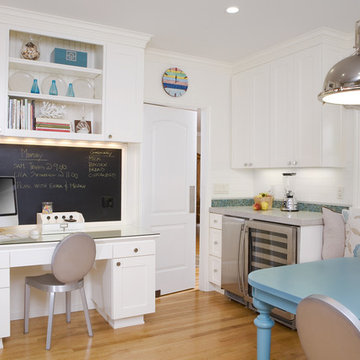
サンフランシスコにあるトラディショナルスタイルのおしゃれなキッチン (シェーカースタイル扉のキャビネット、白いキャビネット、白いキッチンパネル、サブウェイタイルのキッチンパネル、シルバーの調理設備) の写真
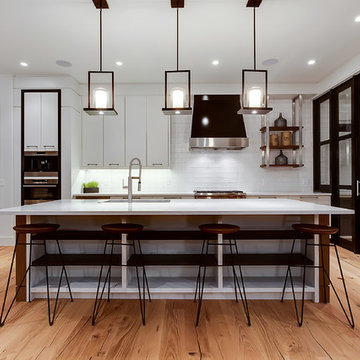
カルガリーにある中くらいなコンテンポラリースタイルのおしゃれなキッチン (サブウェイタイルのキッチンパネル、淡色無垢フローリング、アンダーカウンターシンク、フラットパネル扉のキャビネット、白いキッチンパネル、シルバーの調理設備、ベージュの床、白いキッチンカウンター) の写真
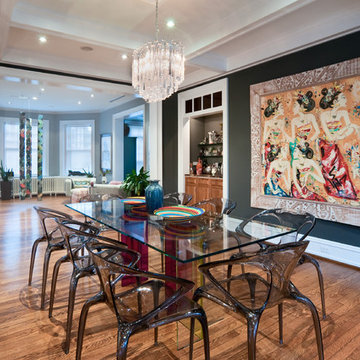
After photos: Brian Krebs/Fred Forbes Photogroupe
フィラデルフィアにある高級な広いコンテンポラリースタイルのおしゃれなLDK (黒い壁、無垢フローリング、暖炉なし、茶色い床) の写真
フィラデルフィアにある高級な広いコンテンポラリースタイルのおしゃれなLDK (黒い壁、無垢フローリング、暖炉なし、茶色い床) の写真
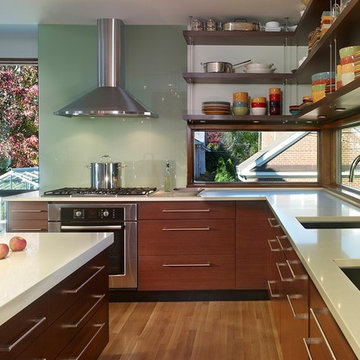
Thorsen Construction is an award-winning general contractor focusing on luxury renovations, additions and new homes in Washington D.C. Metropolitan area. In every instance, Thorsen partners with architects and homeowners to deliver an exceptional, turn-key construction experience. For more information, please visit our website at www.thorsenconstruction.us .
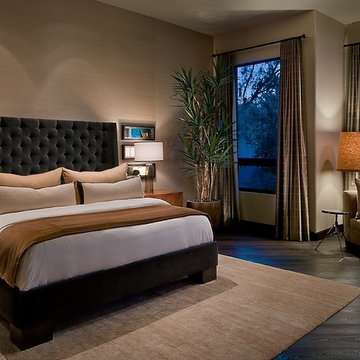
Photo Credit: Mark Boisclair Photography
フェニックスにあるコンテンポラリースタイルのおしゃれな寝室 (茶色い壁、アクセントウォール) のレイアウト
フェニックスにあるコンテンポラリースタイルのおしゃれな寝室 (茶色い壁、アクセントウォール) のレイアウト
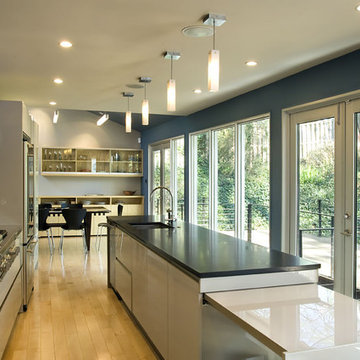
Complete interior renovation of a 1980s split level house in the Virginia suburbs. Main level includes reading room, dining, kitchen, living and master bedroom suite. New front elevation at entry, new rear deck and complete re-cladding of the house. Interior: The prototypical layout of the split level home tends to separate the entrance, and any other associated space, from the rest of the living spaces one half level up. In this home the lower level "living" room off the entry was physically isolated from the dining, kitchen and family rooms above, and was only connected visually by a railing at dining room level. The owner desired a stronger integration of the lower and upper levels, in addition to an open flow between the major spaces on the upper level where they spend most of their time. ExteriorThe exterior entry of the house was a fragmented composition of disparate elements. The rear of the home was blocked off from views due to small windows, and had a difficult to use multi leveled deck. The owners requested an updated treatment of the entry, a more uniform exterior cladding, and an integration between the interior and exterior spaces. SOLUTIONS The overriding strategy was to create a spatial sequence allowing a seamless flow from the front of the house through the living spaces and to the exterior, in addition to unifying the upper and lower spaces. This was accomplished by creating a "reading room" at the entry level that responds to the front garden with a series of interior contours that are both steps as well as seating zones, while the orthogonal layout of the main level and deck reflects the pragmatic daily activities of cooking, eating and relaxing. The stairs between levels were moved so that the visitor could enter the new reading room, experiencing it as a place, before moving up to the main level. The upper level dining room floor was "pushed" out into the reading room space, thus creating a balcony over and into the space below. At the entry, the second floor landing was opened up to create a double height space, with enlarged windows. The rear wall of the house was opened up with continuous glass windows and doors to maximize the views and light. A new simplified single level deck replaced the old one.
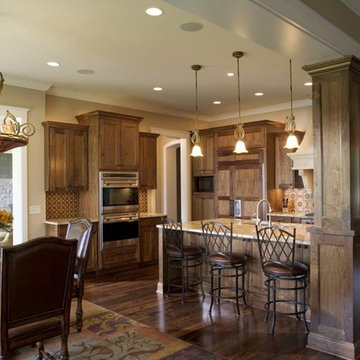
ミネアポリスにあるトラディショナルスタイルのおしゃれなダイニングキッチン (パネルと同色の調理設備、落し込みパネル扉のキャビネット、中間色木目調キャビネット、茶色いキッチンパネル) の写真
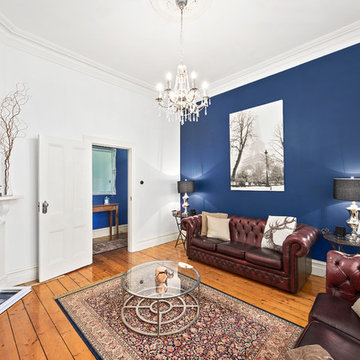
Rez Studio Photography
メルボルンにあるトラディショナルスタイルのおしゃれな独立型リビング (青い壁、淡色無垢フローリング、コーナー設置型暖炉、アクセントウォール) の写真
メルボルンにあるトラディショナルスタイルのおしゃれな独立型リビング (青い壁、淡色無垢フローリング、コーナー設置型暖炉、アクセントウォール) の写真
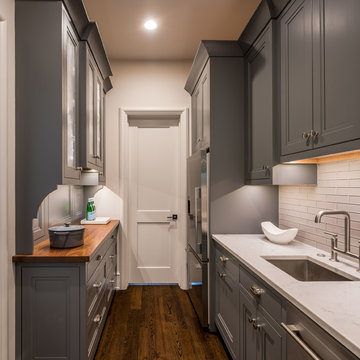
Angle Eye Photography
フィラデルフィアにあるトランジショナルスタイルのおしゃれなII型キッチン (アンダーカウンターシンク、インセット扉のキャビネット、グレーのキャビネット、大理石カウンター、グレーのキッチンパネル、ガラスタイルのキッチンパネル、シルバーの調理設備、無垢フローリング、アイランドなし) の写真
フィラデルフィアにあるトランジショナルスタイルのおしゃれなII型キッチン (アンダーカウンターシンク、インセット扉のキャビネット、グレーのキャビネット、大理石カウンター、グレーのキッチンパネル、ガラスタイルのキッチンパネル、シルバーの調理設備、無垢フローリング、アイランドなし) の写真
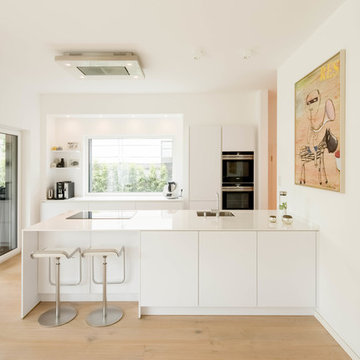
Fotos: Julia Vogel, Köln
デュッセルドルフにある高級な中くらいなコンテンポラリースタイルのおしゃれなキッチン (ドロップインシンク、フラットパネル扉のキャビネット、白いキャビネット、白いキッチンパネル、シルバーの調理設備、淡色無垢フローリング) の写真
デュッセルドルフにある高級な中くらいなコンテンポラリースタイルのおしゃれなキッチン (ドロップインシンク、フラットパネル扉のキャビネット、白いキャビネット、白いキッチンパネル、シルバーの調理設備、淡色無垢フローリング) の写真
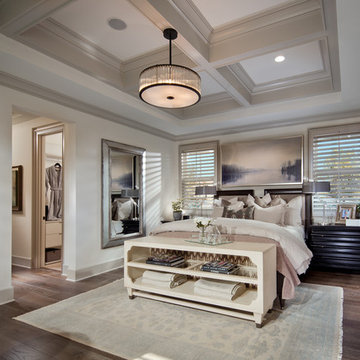
Master Bedroom at our Mainhouse Community in Encinitas. *Community is Sold Out.
Homes are still available at our Insignia Carlsbad location. Starting in the Low $1 Millions.
Call: 760.730.9150
Visit: 1651 Oak Avenue, Carlsbad, CA 92008
無垢材 フローリングの写真・アイデア
121



















