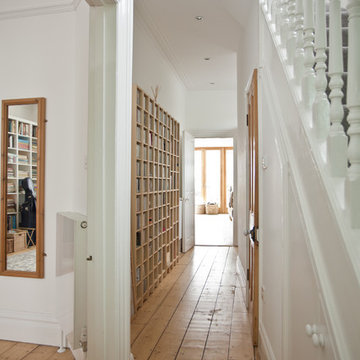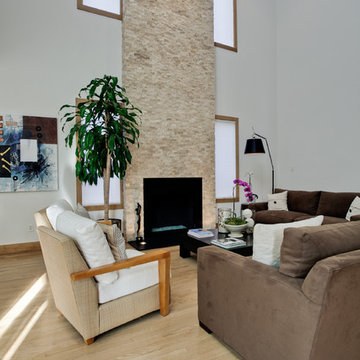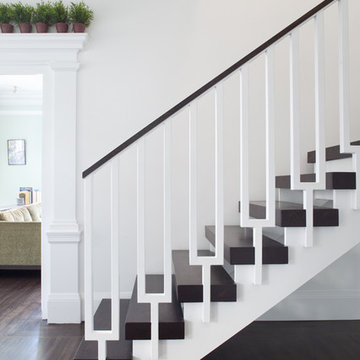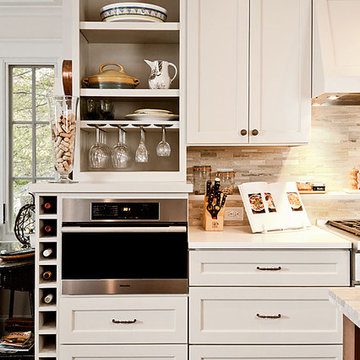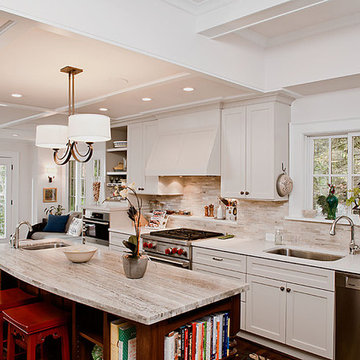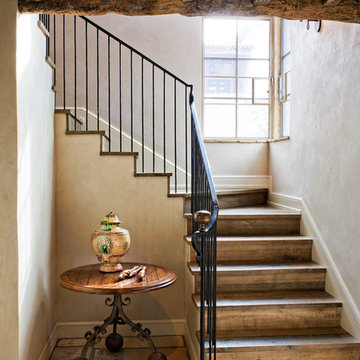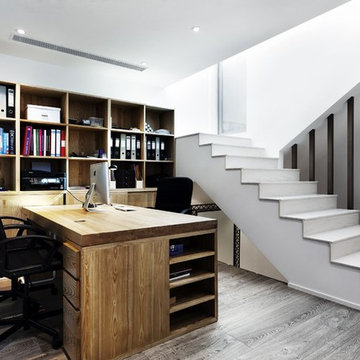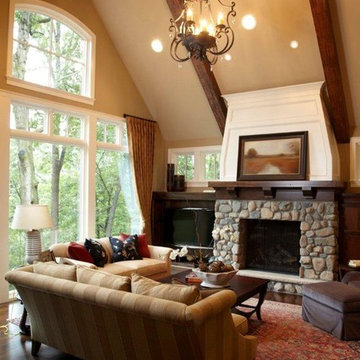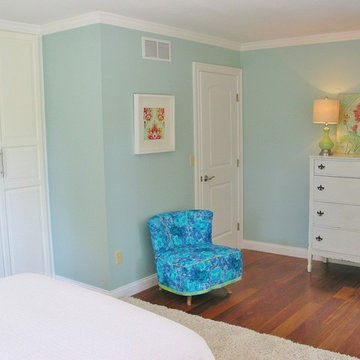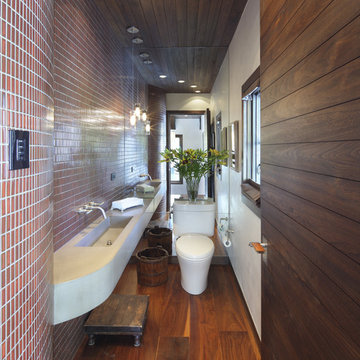無垢材 フローリングの写真・アイデア
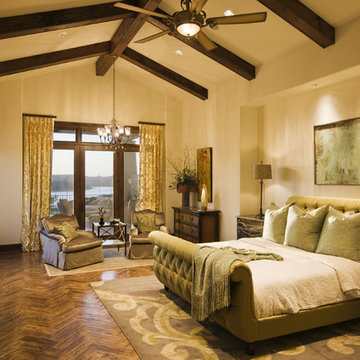
Winner of five awards in the Rough Hollow Parade of Homes, this 6,778 square foot home is an exquisite addition to the prestigious Lakeway neighborhood. The Santa Barbara style home features a welcoming colonnade, lush courtyard, beautiful casita, spacious master suite with a private outdoor covered terrace, and a unique Koi pond beginning underneath the wine room glass floor and continuing to the outdoor living area. In addition, the views of Lake Travis are unmatched throughout the home.
Photography by Coles Hairston
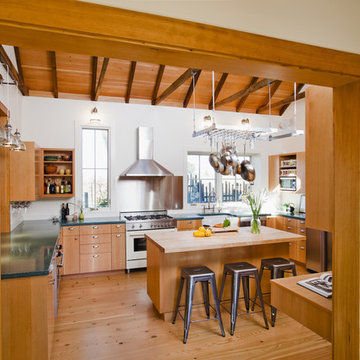
Salvaged Douglas fir bleacher seating was re-planed to create warm, textured ceilings, while simple clay paints and finishes enhance the serene quality of each room.
© www.edwardcaldwellphoto.com
希望の作業にぴったりな専門家を見つけましょう
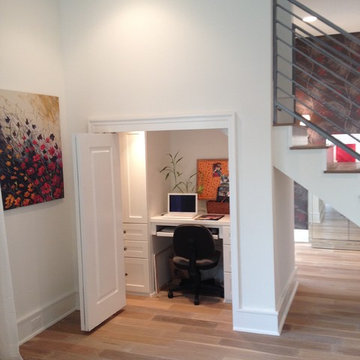
Butterfield Custom Homes, Butter Lutz Interiors
Annika Franco Photography
オースティンにあるコンテンポラリースタイルのおしゃれなホームオフィス・書斎 (白い壁、ベージュの床) の写真
オースティンにあるコンテンポラリースタイルのおしゃれなホームオフィス・書斎 (白い壁、ベージュの床) の写真
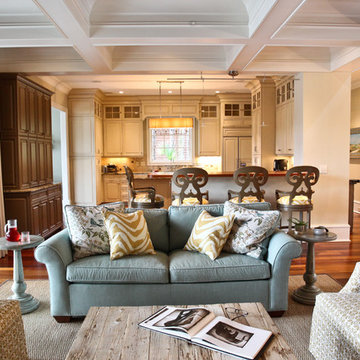
Four swivel chairs in petit, hand-blocked print are situated around a reclaimed iron and wood coffee table. Root stools serve as drink tables between the chairs. A turquoise sofa completes the seating. Being an island home, the seagrass rug adds the casual tone to the over design. The barstools were selected to add to the overall design of the living room. Their style, finish and zebra upholstery work with the overall room. They are part of the living room more than they are part of the kitchen.
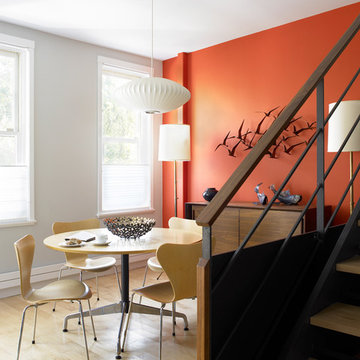
Photos by Hulya Kolabas & Catherine Tighe;
This project entailed the complete renovation of a two-family row house in Carroll Gardens. The renovation required re-connecting the ground floor to the upper floors and developing a new landscape design for the garden in the rear.
As natives of Brooklyn who loathed the darkness of traditional row houses, we were driven to infuse this space with abundant natural light and air by maintaining an open staircase. Only the front wall of the original building was retained because the existing structure would not have been able to support the additional floor that was planned.
In addition to the third floor, we added 10 feet to the back of the building and renovated the garden floor to include a rental unit that would offset a costly New York mortgage. Abundant doors and windows in the rear of the structure permit light to illuminate the home and afford views into the garden, which is located on the south side of the site and benefits from copious quantities of sunlight.
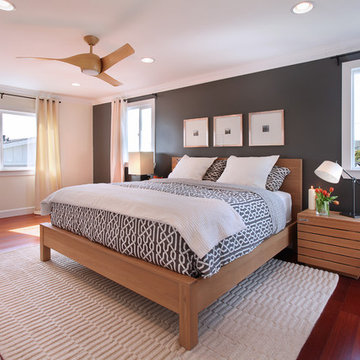
Petra Vorenkamp Interior Design
オレンジカウンティにあるトランジショナルスタイルのおしゃれな寝室 (黒い壁、無垢フローリング、暖炉なし)
オレンジカウンティにあるトランジショナルスタイルのおしゃれな寝室 (黒い壁、無垢フローリング、暖炉なし)
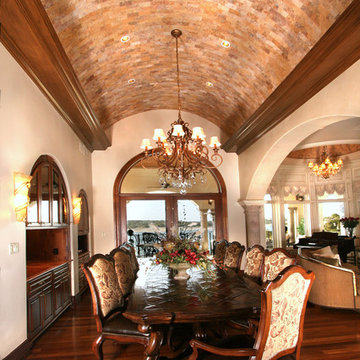
This Mediterranean styled estate home in Lakeway Texas boasts full access to Lake Travis and was designed for extensive entertaining by Zbranek & Holt Custom Homes. Photography by Eric Hull
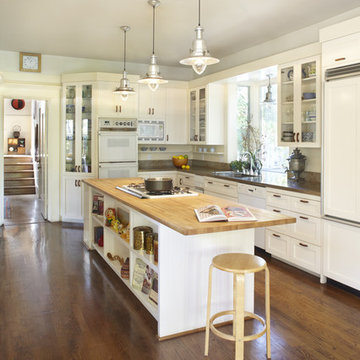
The new Guest Bathroom is enclosed within the library walls; a reclaimed wood bench near the Entry and the Bay Window oversized built-in sofa provide storage and gathering spaces for the children. The Kitchen was completely remodeled with a new island as a focus point.
Photo: Muffy Kibbey
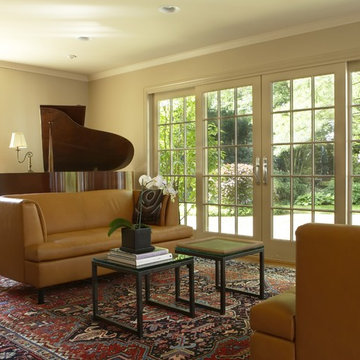
This was a total home renovation, which included a new kitchen, and master suite addition. We worked with von Staden Architects, and the goal was to update and orient this Bloomfield Village house to the garden our clients love. By keeping the furniture plan uncomplicated , the view takes center stage. We brought in low contemporary furniture of the highest quality, to contrast the fine rug they already owned. Sometimes nature decorates the best. Photo by Beth Singer.
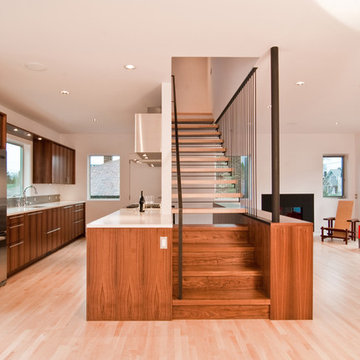
Attenuated steel and solid maple treads are used to create a focal point within the home. A walnut cabinet base integrates with the stair and becomes the guardrail for the downstairs run. Slender steel verticals above provide a harmonious backdrop to the living room.
無垢材 フローリングの写真・アイデア
120



















