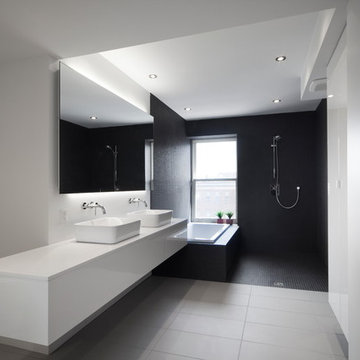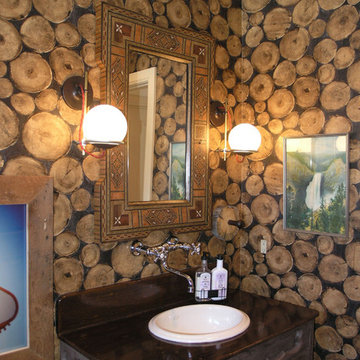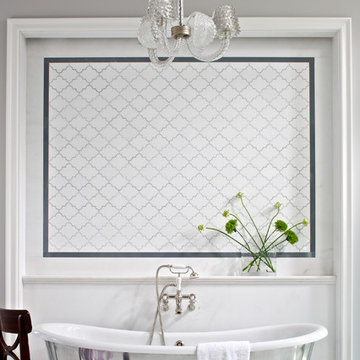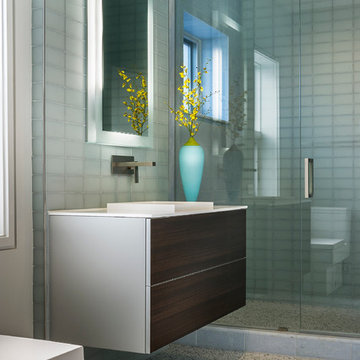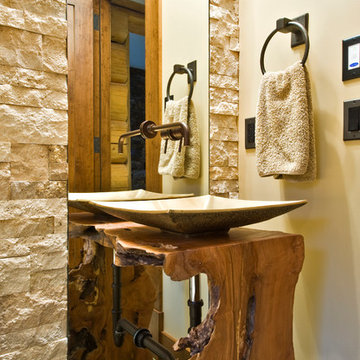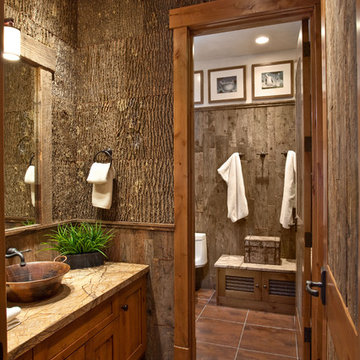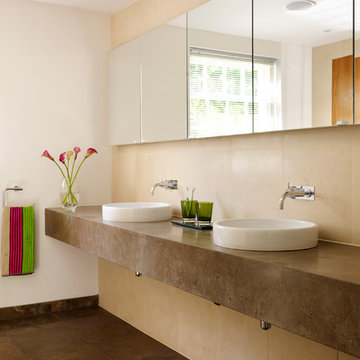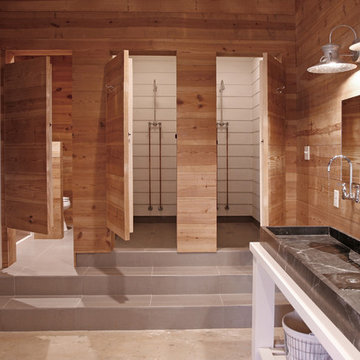壁付け水栓の写真・アイデア
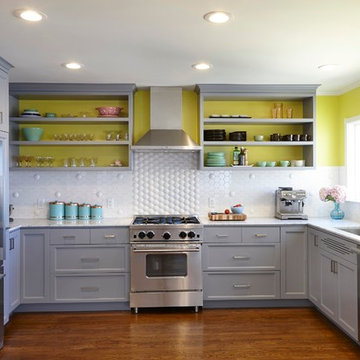
www.davidkingsburyphoto.com
サンフランシスコにあるトランジショナルスタイルのおしゃれなコの字型キッチン (アンダーカウンターシンク、落し込みパネル扉のキャビネット、グレーのキャビネット、白いキッチンパネル、シルバーの調理設備、大理石カウンター) の写真
サンフランシスコにあるトランジショナルスタイルのおしゃれなコの字型キッチン (アンダーカウンターシンク、落し込みパネル扉のキャビネット、グレーのキャビネット、白いキッチンパネル、シルバーの調理設備、大理石カウンター) の写真
希望の作業にぴったりな専門家を見つけましょう
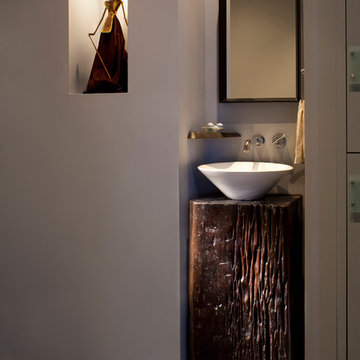
Alcove to fit an old Indonesian bridge timber that now supports a powder room wash basin
他の地域にあるコンテンポラリースタイルのおしゃれなトイレ・洗面所 (ベッセル式洗面器) の写真
他の地域にあるコンテンポラリースタイルのおしゃれなトイレ・洗面所 (ベッセル式洗面器) の写真
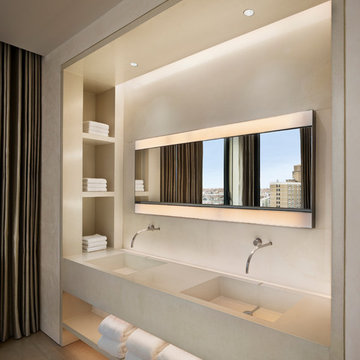
Wall to wall concrete vanity top with integral sink.
Space inconjuction with SPAN Architects
ニューヨークにあるコンテンポラリースタイルのおしゃれな浴室 (一体型シンク、コンクリートの洗面台) の写真
ニューヨークにあるコンテンポラリースタイルのおしゃれな浴室 (一体型シンク、コンクリートの洗面台) の写真
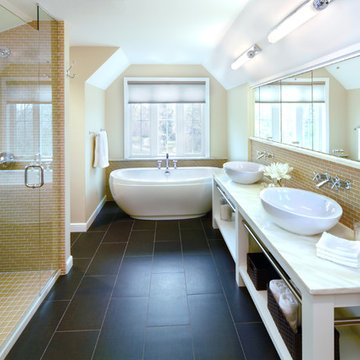
Design-Build: Rocky DiGiacomo, DiGiacomo Homes & Renovation, Inc.
Interior Designer: Gigi DiGiacomo, DiGiacomo Homes & Renovation, Inc.
Photos: Paul Markert, Markert Photo, Inc.
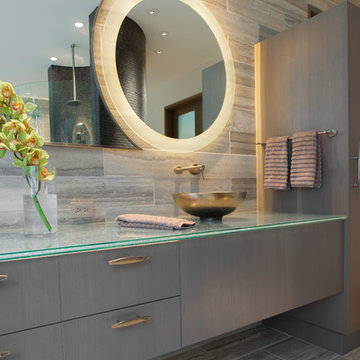
LAIR Architectural + Interior Photography
ダラスにあるラグジュアリーなコンテンポラリースタイルのおしゃれな浴室 (ベッセル式洗面器、フラットパネル扉のキャビネット、グレーのキャビネット、ガラスの洗面台、置き型浴槽、バリアフリー、トラバーチンタイル) の写真
ダラスにあるラグジュアリーなコンテンポラリースタイルのおしゃれな浴室 (ベッセル式洗面器、フラットパネル扉のキャビネット、グレーのキャビネット、ガラスの洗面台、置き型浴槽、バリアフリー、トラバーチンタイル) の写真
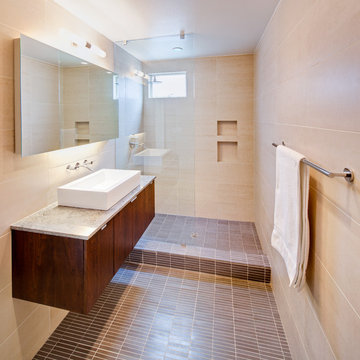
Craig Kuhner Architectural Photography
ダラスにあるモダンスタイルのおしゃれな浴室 (ベッセル式洗面器) の写真
ダラスにあるモダンスタイルのおしゃれな浴室 (ベッセル式洗面器) の写真
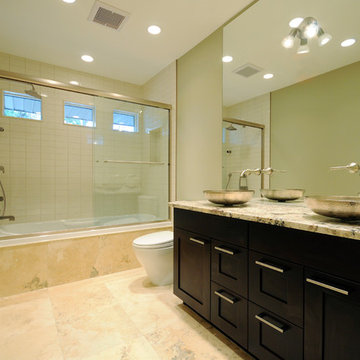
This bathroom is part of a main floor renovation and addition, which won the 2010 SAM Award for Best Home Renovation (With Addition). Mirror mounted faucets and unique brushed nickel vessel sinks, resting on a granite vanity top, add interest and detail to this gorgeous bathroom. Warmth is added with the NuHeat floor warming system installed under the Travertine flooring.
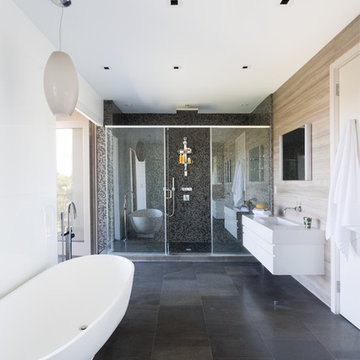
Claudia Uribe Photography
マイアミにある高級な広いコンテンポラリースタイルのおしゃれなマスターバスルーム (置き型浴槽、フラットパネル扉のキャビネット、白いキャビネット、アルコーブ型シャワー、白い壁、一体型シンク、人工大理石カウンター、スレートタイル) の写真
マイアミにある高級な広いコンテンポラリースタイルのおしゃれなマスターバスルーム (置き型浴槽、フラットパネル扉のキャビネット、白いキャビネット、アルコーブ型シャワー、白い壁、一体型シンク、人工大理石カウンター、スレートタイル) の写真
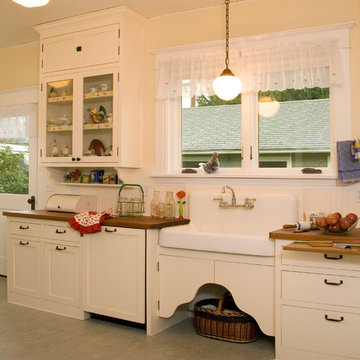
Classic 1920's style kitchen designed in a new 200 sf addition to original historic home. Northlight Photography.
シアトルにあるカントリー風のおしゃれなキッチン (エプロンフロントシンク、木材カウンター) の写真
シアトルにあるカントリー風のおしゃれなキッチン (エプロンフロントシンク、木材カウンター) の写真

Renovation and expansion of a 1930s-era classic. Buying an old house can be daunting. But with careful planning and some creative thinking, phasing the improvements helped this family realize their dreams over time. The original International Style house was built in 1934 and had been largely untouched except for a small sunroom addition. Phase 1 construction involved opening up the interior and refurbishing all of the finishes. Phase 2 included a sunroom/master bedroom extension, renovation of an upstairs bath, a complete overhaul of the landscape and the addition of a swimming pool and terrace. And thirteen years after the owners purchased the home, Phase 3 saw the addition of a completely private master bedroom & closet, an entry vestibule and powder room, and a new covered porch.
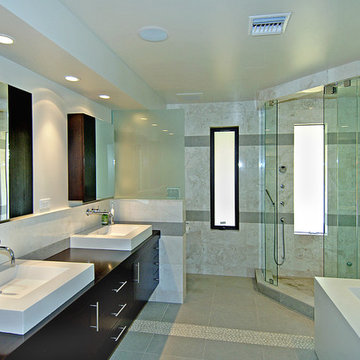
Remodel of residence to update and space to contemporary surroundings.
ロサンゼルスにあるコンテンポラリースタイルのおしゃれなお風呂の窓 (置き型浴槽、ベッセル式洗面器) の写真
ロサンゼルスにあるコンテンポラリースタイルのおしゃれなお風呂の窓 (置き型浴槽、ベッセル式洗面器) の写真
壁付け水栓の写真・アイデア
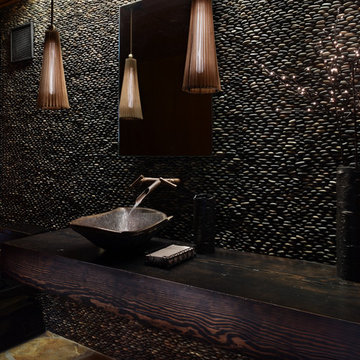
Interior Design by Barbara Leland Interior Design
Photography Courtesy of Benjamin Benschneider
www.benschneiderphoto.com/
シアトルにあるラスティックスタイルのおしゃれなトイレ・洗面所 (ベッセル式洗面器、木製洗面台、石タイル、ブラウンの洗面カウンター) の写真
シアトルにあるラスティックスタイルのおしゃれなトイレ・洗面所 (ベッセル式洗面器、木製洗面台、石タイル、ブラウンの洗面カウンター) の写真
8



















