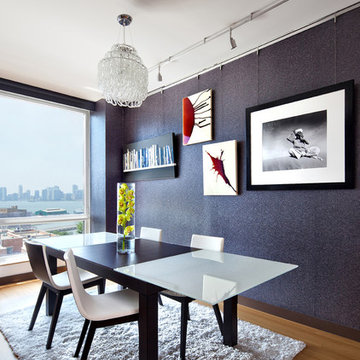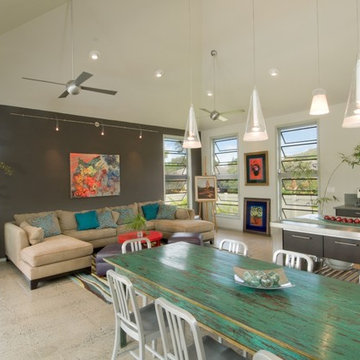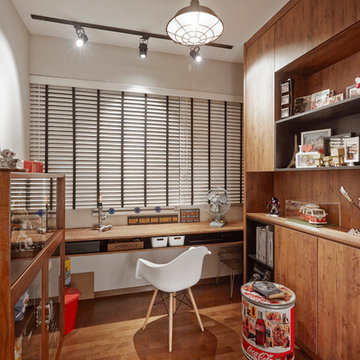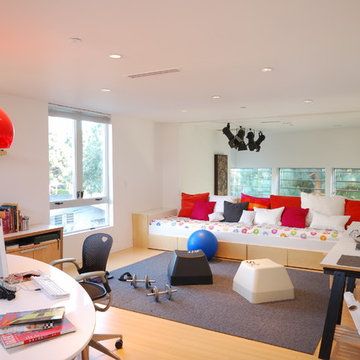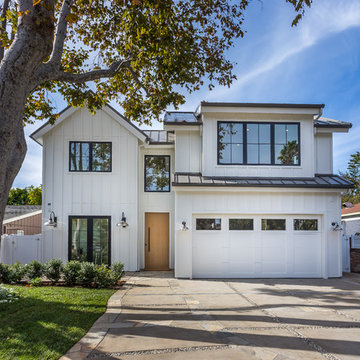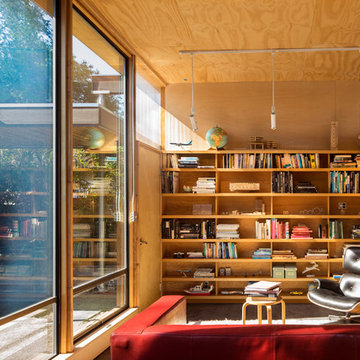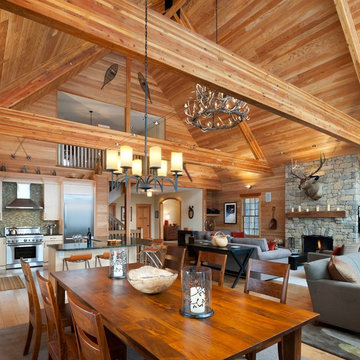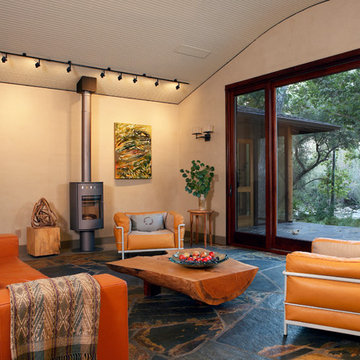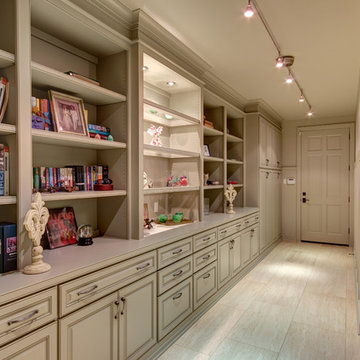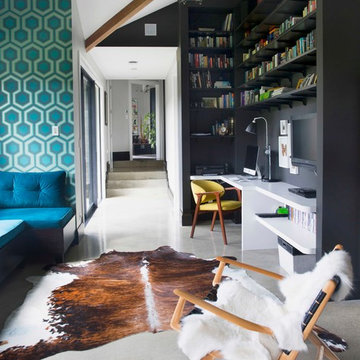ダクトレール照明の写真・アイデア
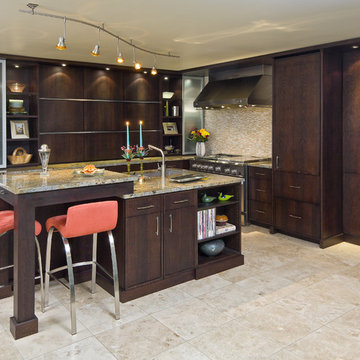
Designer, Shelley Goodrich Cummins, CKD. Eurowood construction, Quarter Sawn White Oak wood, Espresso finish.
他の地域にあるコンテンポラリースタイルのおしゃれなキッチン (シルバーの調理設備) の写真
他の地域にあるコンテンポラリースタイルのおしゃれなキッチン (シルバーの調理設備) の写真
希望の作業にぴったりな専門家を見つけましょう
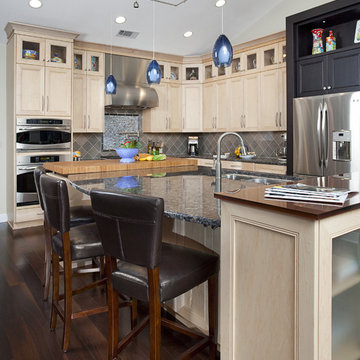
マイアミにあるトラディショナルスタイルのおしゃれなL型キッチン (落し込みパネル扉のキャビネット、シルバーの調理設備、御影石カウンター、ダブルシンク、淡色木目調キャビネット、グレーのキッチンパネル、グレーとクリーム色) の写真
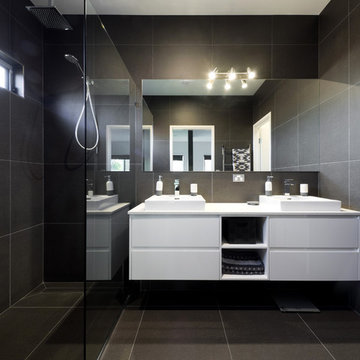
Ian Colley Photography
ブリスベンにあるコンテンポラリースタイルのおしゃれなバスルーム (浴槽なし) (フラットパネル扉のキャビネット、白いキャビネット、バリアフリー、黒いタイル、ベッセル式洗面器) の写真
ブリスベンにあるコンテンポラリースタイルのおしゃれなバスルーム (浴槽なし) (フラットパネル扉のキャビネット、白いキャビネット、バリアフリー、黒いタイル、ベッセル式洗面器) の写真
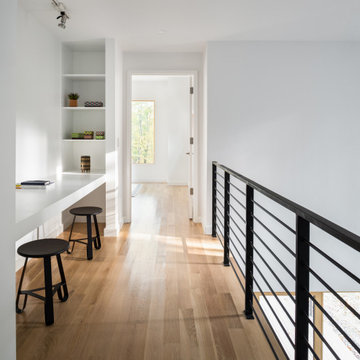
ニューヨークにあるモダンスタイルのおしゃれなホームオフィス・書斎 (白い壁、淡色無垢フローリング、造り付け机、ベージュの床) の写真
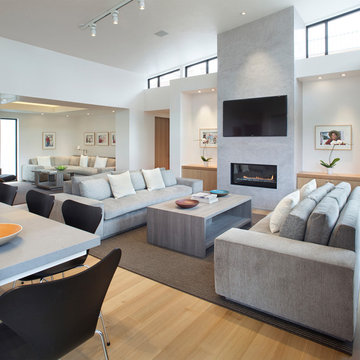
Photo: Brent Moss Photography
デンバーにあるコンテンポラリースタイルのおしゃれなオープンリビング (白い壁、淡色無垢フローリング、横長型暖炉、壁掛け型テレビ、ベージュの床) の写真
デンバーにあるコンテンポラリースタイルのおしゃれなオープンリビング (白い壁、淡色無垢フローリング、横長型暖炉、壁掛け型テレビ、ベージュの床) の写真
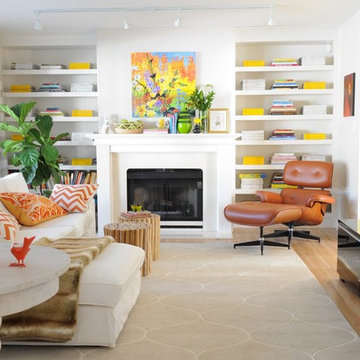
Photography by Tracey Ayton
バンクーバーにある中くらいなトランジショナルスタイルのおしゃれな独立型ファミリールーム (白い壁、ラミネートの床、標準型暖炉、壁掛け型テレビ) の写真
バンクーバーにある中くらいなトランジショナルスタイルのおしゃれな独立型ファミリールーム (白い壁、ラミネートの床、標準型暖炉、壁掛け型テレビ) の写真
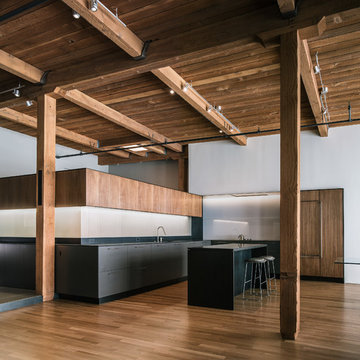
Joe Fletcher Photography
サンフランシスコにあるインダストリアルスタイルのおしゃれなキッチン (フラットパネル扉のキャビネット、中間色木目調キャビネット、黒いキッチンパネル、パネルと同色の調理設備) の写真
サンフランシスコにあるインダストリアルスタイルのおしゃれなキッチン (フラットパネル扉のキャビネット、中間色木目調キャビネット、黒いキッチンパネル、パネルと同色の調理設備) の写真
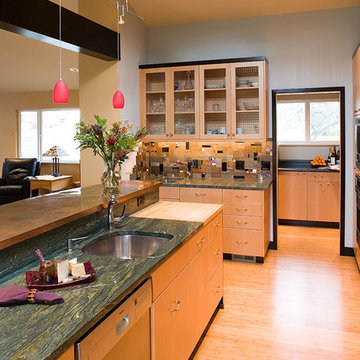
Contemporary artist Gustav Klimpt’s “The Kiss” was the inspiration for this 1950’s ranch remodel. The existing living room, dining, kitchen and family room were independent rooms completely separate from each other. Our goal was to create an open grand-room design to accommodate the needs of a couple who love to entertain on a large scale and whose parties revolve around theater and the latest in gourmet cuisine.
The kitchen was moved to the end wall so that it became the “stage” for all of the client’s entertaining and daily life’s “productions”. The custom tile mosaic, both at the fireplace and kitchen, inspired by Klimpt, took first place as the focal point. Because of this, we chose the Best by Broan K4236SS for its minimal design, power to vent the 30” Wolf Cooktop and that it offered a seamless flue for the 10’6” high ceiling. The client enjoys the convenient controls and halogen lighting system that the hood offers and cleaning the professional baffle filter system is a breeze since they fit right in the Bosch dishwasher.
Finishes & Products:
Beech Slab-Style cabinets with Espresso stained alder accents.
Custom slate and tile mosaic backsplash
Kitchenaid Refrigerator
Dacor wall oven and convection/microwave
Wolf 30” cooktop top
Bamboo Flooring
Custom radius copper eating bar
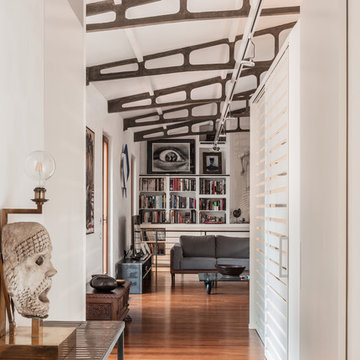
Foto di Angelo Talia
Progetto: Studio THEN Architecture
ローマにあるインダストリアルスタイルのおしゃれな廊下 (白い壁、無垢フローリング、茶色い床) の写真
ローマにあるインダストリアルスタイルのおしゃれな廊下 (白い壁、無垢フローリング、茶色い床) の写真
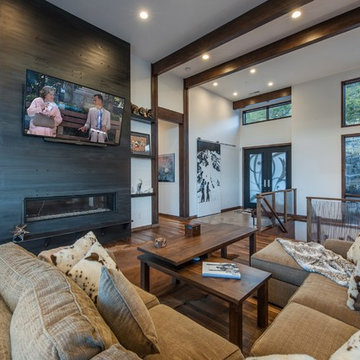
ソルトレイクシティにあるコンテンポラリースタイルのおしゃれなオープンリビング (白い壁、横長型暖炉、壁掛け型テレビ、茶色い床、濃色無垢フローリング、金属の暖炉まわり) の写真
ダクトレール照明の写真・アイデア
82



















