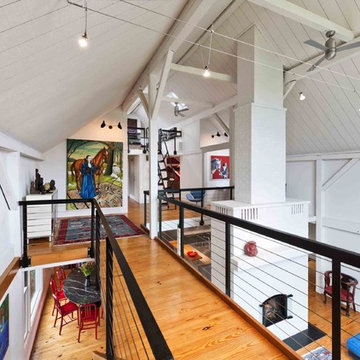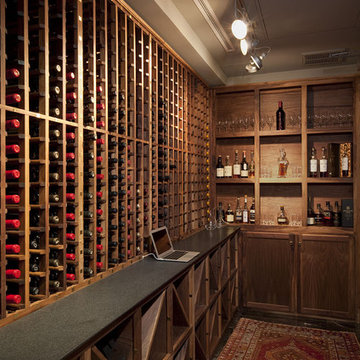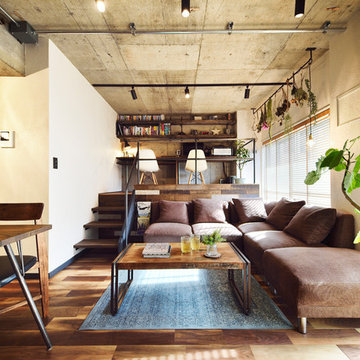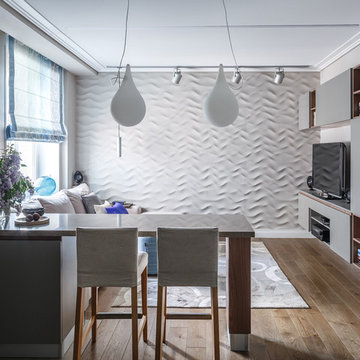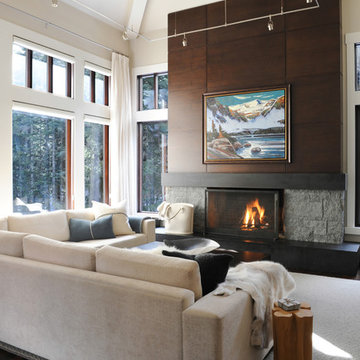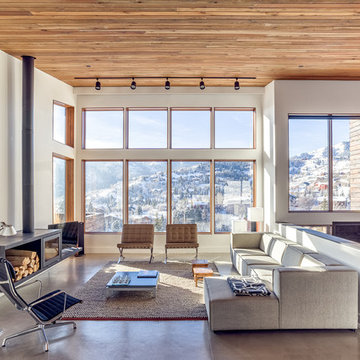ダクトレール照明の写真・アイデア
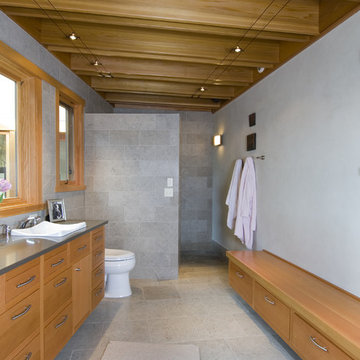
シアトルにあるコンテンポラリースタイルのおしゃれな浴室 (オーバーカウンターシンク、フラットパネル扉のキャビネット、中間色木目調キャビネット、グレーのタイル) の写真
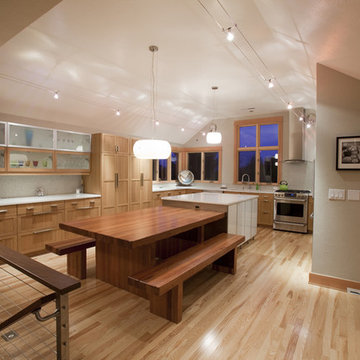
Photo by David Loveall
Kitchen was built with Ikea cabinets.
ポートランドにあるコンテンポラリースタイルのおしゃれなL型キッチン (落し込みパネル扉のキャビネット、中間色木目調キャビネット) の写真
ポートランドにあるコンテンポラリースタイルのおしゃれなL型キッチン (落し込みパネル扉のキャビネット、中間色木目調キャビネット) の写真
希望の作業にぴったりな専門家を見つけましょう
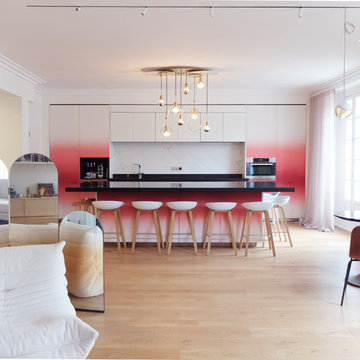
Paravent miroir semi mesure - Light is Design_Collection Dunes_Modèle Horizon.
Décor cuisine sur mesure - Réalisation 13b Conception.
Lustre en laiton - Light is Design_Collection Bijoux_Modèle Lili.

Two islands work well in this rustic kitchen designed with knotty alder cabinets by Studio 76 Home. This kitchen functions well with stained hardwood flooring and granite surfaces; and the slate backsplash adds texture to the space. A Subzero refrigerator and Wolf double ovens and 48-inch rangetop are the workhorses of this kitchen.
Photo by Carolyn McGinty
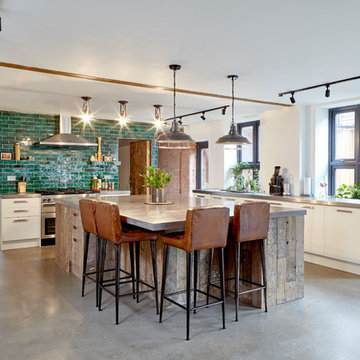
Worktops for beautiful and spacious kitchen. The polished concrete really compliments the rustic look of the reclaimed timber on the island. This is the largest domestic worktop we've done to date, measuring at 3200 x 1900 x 60mm
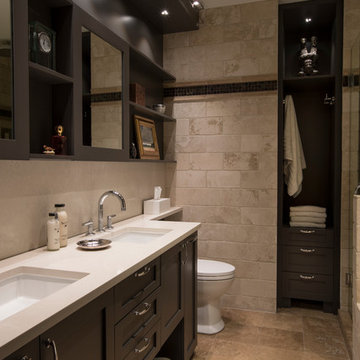
Bathroom
シカゴにあるトランジショナルスタイルのおしゃれな浴室 (落し込みパネル扉のキャビネット、グレーのキャビネット、ベージュのタイル、グレーの壁、アンダーカウンター洗面器、ベージュの床、ベージュのカウンター) の写真
シカゴにあるトランジショナルスタイルのおしゃれな浴室 (落し込みパネル扉のキャビネット、グレーのキャビネット、ベージュのタイル、グレーの壁、アンダーカウンター洗面器、ベージュの床、ベージュのカウンター) の写真
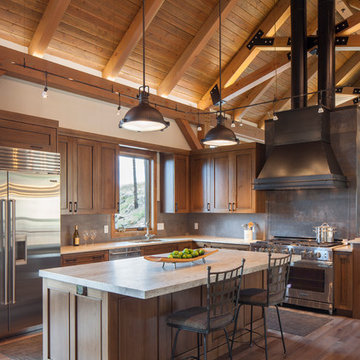
James Ray Spahn
デンバーにあるインダストリアルスタイルのおしゃれなキッチン (アンダーカウンターシンク、シェーカースタイル扉のキャビネット、淡色木目調キャビネット、グレーのキッチンパネル、シルバーの調理設備、白いキッチンカウンター) の写真
デンバーにあるインダストリアルスタイルのおしゃれなキッチン (アンダーカウンターシンク、シェーカースタイル扉のキャビネット、淡色木目調キャビネット、グレーのキッチンパネル、シルバーの調理設備、白いキッチンカウンター) の写真

サンフランシスコにある広いミッドセンチュリースタイルのおしゃれな書斎 (茶色い壁、カーペット敷き、自立型机、ベージュの床、暖炉なし) の写真
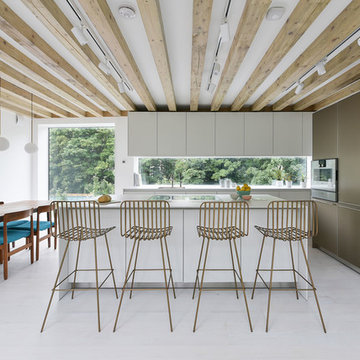
ロンドンにある広いコンテンポラリースタイルのおしゃれなキッチン (アンダーカウンターシンク、フラットパネル扉のキャビネット、白いキャビネット、シルバーの調理設備、グレーの床、白いキッチンカウンター、窓) の写真
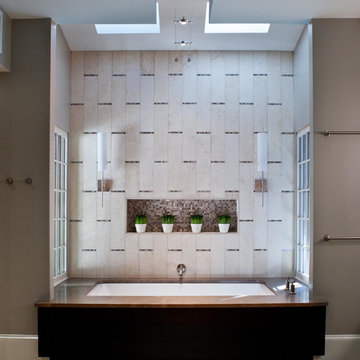
アトランタにある高級な中くらいなコンテンポラリースタイルのおしゃれなマスターバスルーム (アンダーマウント型浴槽、ベージュのタイル、グレーの壁、ベージュの床、セラミックタイル、セラミックタイルの床、ラミネートカウンター) の写真
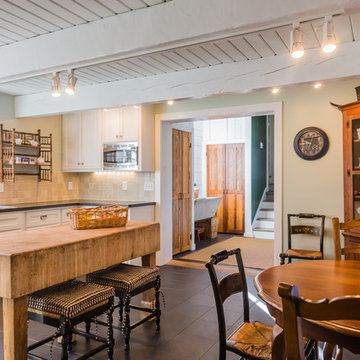
Catherine Nguyen
ローリーにあるお手頃価格の中くらいなトラディショナルスタイルのおしゃれなキッチン (シェーカースタイル扉のキャビネット、白いキャビネット、ドロップインシンク、ベージュキッチンパネル、セラミックタイルのキッチンパネル、セラミックタイルの床) の写真
ローリーにあるお手頃価格の中くらいなトラディショナルスタイルのおしゃれなキッチン (シェーカースタイル扉のキャビネット、白いキャビネット、ドロップインシンク、ベージュキッチンパネル、セラミックタイルのキッチンパネル、セラミックタイルの床) の写真
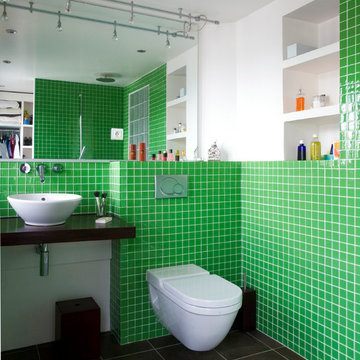
Arnaud Rinuccini Photographe
パリにあるお手頃価格の中くらいなコンテンポラリースタイルのおしゃれなバスルーム (浴槽なし) (ベッセル式洗面器、壁掛け式トイレ、緑のタイル、モザイクタイル、白い壁、オープン型シャワー) の写真
パリにあるお手頃価格の中くらいなコンテンポラリースタイルのおしゃれなバスルーム (浴槽なし) (ベッセル式洗面器、壁掛け式トイレ、緑のタイル、モザイクタイル、白い壁、オープン型シャワー) の写真

The owners use of materials contributed sensationally to the property’s free-flowing feel perfect for entertaining. The open-plan
kitchen and dining is case, point and example.
http://www.domusnova.com/properties/buy/2056/2-bedroom-house-kensington-chelsea-north-kensington-hewer-street-w10-theo-otten-otten-architects-london-for-sale/
ダクトレール照明の写真・アイデア
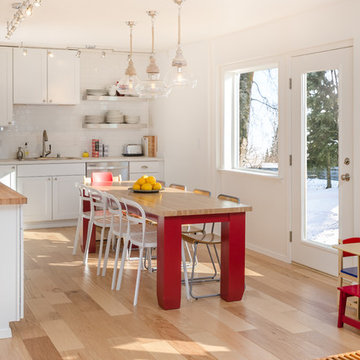
Designer Fernanda Conrad of K&W Interiors chose Merillat Tolani Cotton white cabinets extended to the ceiling to maximize the space and give the illusion of height. Stainless steel open shelves provide roomy storage and enhance the decor. The white gloss subway tile used for the backsplash provides the classic, clean look our client wanted, while the mix of Formica laminate and unfinished butcher block countertops give the kitchen interest. The old carpet and vinyl were replaced with a beautiful engineered, hand-scraped hickory floor throughout the entire first floor. Lastly, our client needed a table to accommodate her large extended family. We custom built the table from maple finished butcher block and Cayenne painted chunky legs to give the room a pop of color. With a modification to the sliding doors, and the right appliances and lighting fixtures, this kitchen became the bright, welcoming environment with a modern vibe that has become the heart of this home.
63



















