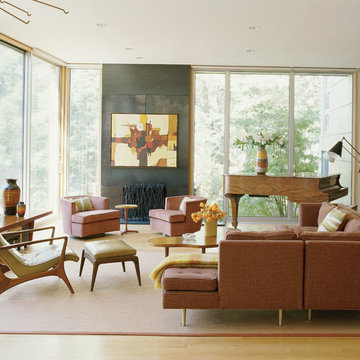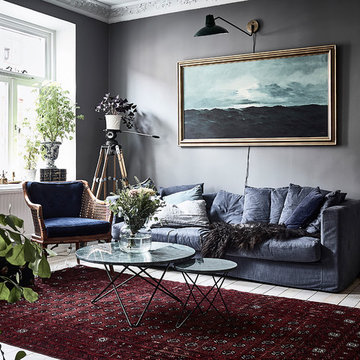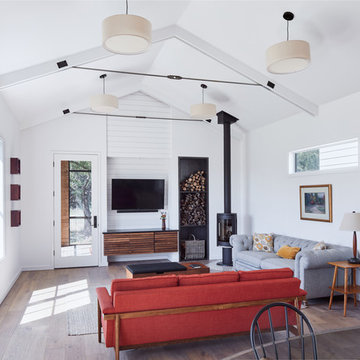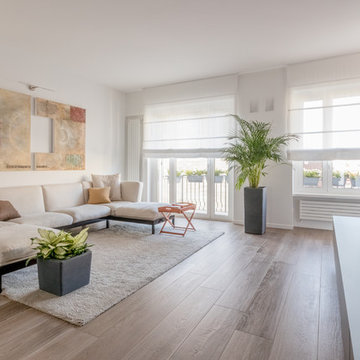ソファ インテリアの写真・アイデア
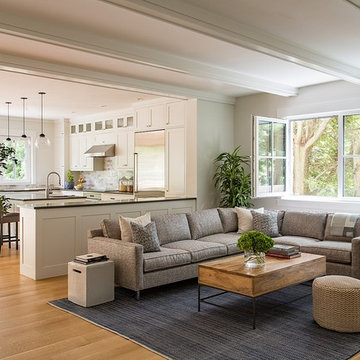
This LEED Platinum certified house reflects the homeowner's desire for an exceptionally healthy and comfortable living environment, within a traditional neighborhood.
INFILL SITE. The family, who moved from another area of Wellesley, sought out this property to be within walking distance of the high school and downtown area. An existing structure on the tight lot was removed to make way for the new home. 84% of the construction waste, from both the previous structure and the new home, was diverted from a landfill. ZED designed to preserve the existing mature trees on the perimeter of the property to minimize site impacts, and to maintain the character of the neighborhood as well as privacy on the site.
EXTERIOR EXPRESSION. The street facade of the home relates to the local New England vernacular. The rear uses contemporary language, a nod to the family’s Californian roots, to incorporate a roof deck, solar panels, outdoor living space, and the backyard swimming pool. ZED’s careful planning avoided to the need to face the garage doors towards the street, a common syndrome of a narrow lot.
THOUGHTFUL SPACE. Homes with dual entries can often result in duplicate and unused spaces. In this home, the everyday and formal entry areas are one and the same; the front and garage doors share the entry program of coat closets, mudroom storage with bench for removing your shoes, and a laundry room with generous closets for the children's sporting equipment. The entry area leads directly to the living space, encompassing the kitchen, dining and sitting area areas in an L-shaped open plan arrangement. The kitchen is placed at the south-west corner of the space to allow for a strong connection to the dining, sitting and outdoor living spaces. A fire pit on the deck satisfies the family’s desire for an open flame while a sealed gas fireplace is used indoors - ZED’s preference after omitting gas burning appliances completely from an airtight home. A small study, with a window seat, is conveniently located just off of the living space. A first floor guest bedroom includes an accessible bathroom for aging visitors and can be used as a master suite to accommodate aging in place.
HEALTHY LIVING. The client requested a home that was easy to clean and would provide a respite from seasonal allergies and common contaminants that are found in many indoor spaces. ZED selected easy to clean solid surface flooring throughout, provided ample space for cleaning supplies on each floor, and designed a mechanical system with ventilation that provides a constant supply of fresh outdoor air. ZED selected durable materials, finishes, cabinetry, and casework with low or no volatile organic compounds (VOCs) and no added urea formaldehyde.
YEAR-ROUND COMFORT. The home is super insulated and air-tight, paired with high performance triple-paned windows, to ensure it is draft-free throughout the winter (even when in front of the large windows and doors). ZED designed a right-sized heating and cooling system to pair with the thermally improved building enclosure to ensure year-round comfort. The glazing on the home maximizes passive solar gains, and facilitates cross ventilation and daylighting.
ENERGY EFFICIENT. As one of the most energy efficient houses built to date in Wellesley, the home highlights a practical solution for Massachusetts. First, the building enclosure reduces the largest energy requirement for typical houses (heating). Super-insulation, exceptional air sealing, a thermally broken wall assembly, triple pane windows, and passive solar gain combine for a sizable heating load reduction. Second, within the house only efficient systems consume energy. These include an air source heat pump for heating & cooling, a heat pump hot water heater, LED lighting, energy recovery ventilation, and high efficiency appliances. Lastly, photovoltaics provide renewable energy help offset energy consumption. The result is an 89% reduction in energy use compared to a similar brand new home built to code requirements.
RESILIENT. The home will fare well in extreme weather events. During a winter power outage, heat loss will be very slow due to the super-insulated and airtight envelope– taking multiple days to drop to 60 degrees even with no heat source. An engineered drainage system, paired with careful the detailing of the foundation, will help to keep the finished basement dry. A generator will provide full operation of the all-electric house during a power outage.
OVERALL. The home is a reflection of the family goals and an expression of their values, beautifully enabling health, comfort, safety, resilience, and utility, all while respecting the planet.
ZED - Architect & Mechanical Designer
Bevilacqua Builders Inc - Contractor
Creative Land & Water Engineering - Civil Engineering
Barbara Peterson Landscape - Landscape Design
Nest & Company - Interior Furnishings
Eric Roth Photography - Photography
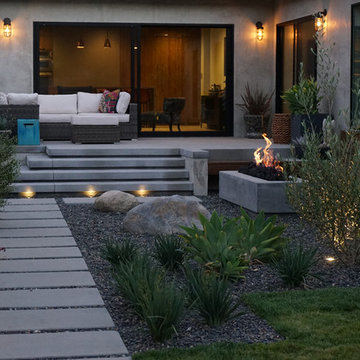
Innis Casey Photography
ロサンゼルスにある広いモダンスタイルのおしゃれな裏庭 (ゼリスケープ、ファイヤーピット、日陰、砂利舗装) の写真
ロサンゼルスにある広いモダンスタイルのおしゃれな裏庭 (ゼリスケープ、ファイヤーピット、日陰、砂利舗装) の写真
希望の作業にぴったりな専門家を見つけましょう
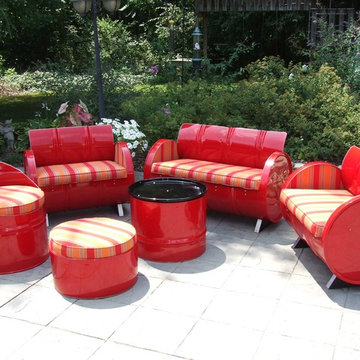
6 piece seating made from real recycled steel 55 gallon oil drums. Ships in 48 hours. Sunbrella Bravada Salsa indoor/outdoor upholstery, hidden storage, finished inside and out.
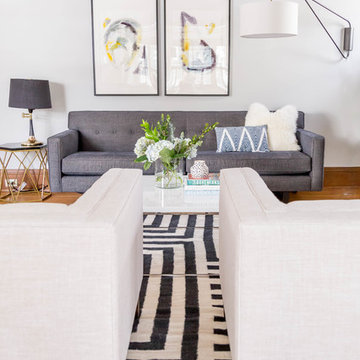
A youthful and fun, family friendly living room space with a midcentury modern twist. Original art and vintage lighting combine with tailored upholstered furniture and layered graphic rugs.

Donna Griffith Photography
トロントにある高級な広いトランジショナルスタイルのおしゃれなリビング (白い壁、濃色無垢フローリング、横長型暖炉、金属の暖炉まわり、テレビなし、茶色い床) の写真
トロントにある高級な広いトランジショナルスタイルのおしゃれなリビング (白い壁、濃色無垢フローリング、横長型暖炉、金属の暖炉まわり、テレビなし、茶色い床) の写真
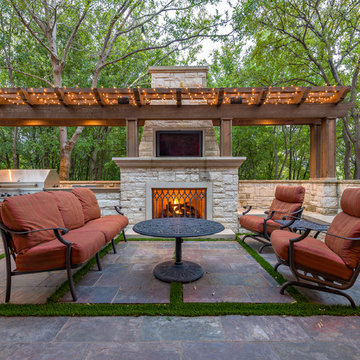
Completed in 2012, this property features an entirely renovated garden and pool area that includes a custom designed guilt iron pavilion. This pavilion features exquisite detailing in the columns and the roof. The pavilion features gas lanterns and subtle landscape lighting to make it come alive in the evenings. The pavilion sits above a completely renovated swimming pool with all new travertine decking and coping. New LED lighting has been added to the pool along with illuminated bubbler jets in the tanning ledge. The gardens along side the pool area are lined with a boxwood parterre and lush landscaping. An upper courtyard terrace features an outdoor cooking area and fireplace with seating area. A wonderful renovation project.

Photographer: Tom Crane
フィラデルフィアにあるラグジュアリーな広いトラディショナルスタイルのおしゃれなリビング (ベージュの壁、テレビなし、カーペット敷き、標準型暖炉、石材の暖炉まわり) の写真
フィラデルフィアにあるラグジュアリーな広いトラディショナルスタイルのおしゃれなリビング (ベージュの壁、テレビなし、カーペット敷き、標準型暖炉、石材の暖炉まわり) の写真

Spacecrafting
ミネアポリスにあるビーチスタイルのおしゃれなサンルーム (無垢フローリング、標準型暖炉、石材の暖炉まわり、標準型天井) の写真
ミネアポリスにあるビーチスタイルのおしゃれなサンルーム (無垢フローリング、標準型暖炉、石材の暖炉まわり、標準型天井) の写真
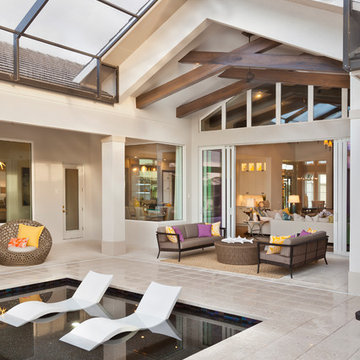
Visit The Korina 14803 Como Circle or call 941 907.8131 for additional information.
3 bedrooms | 4.5 baths | 3 car garage | 4,536 SF
The Korina is John Cannon’s new model home that is inspired by a transitional West Indies style with a contemporary influence. From the cathedral ceilings with custom stained scissor beams in the great room with neighboring pristine white on white main kitchen and chef-grade prep kitchen beyond, to the luxurious spa-like dual master bathrooms, the aesthetics of this home are the epitome of timeless elegance. Every detail is geared toward creating an upscale retreat from the hectic pace of day-to-day life. A neutral backdrop and an abundance of natural light, paired with vibrant accents of yellow, blues, greens and mixed metals shine throughout the home.

Screened porch addition interiors
Photographer: Rob Karosis
ブリッジポートにあるお手頃価格の中くらいなトラディショナルスタイルのおしゃれな縁側・ポーチ (網戸付きポーチ、タイル敷き、張り出し屋根) の写真
ブリッジポートにあるお手頃価格の中くらいなトラディショナルスタイルのおしゃれな縁側・ポーチ (網戸付きポーチ、タイル敷き、張り出し屋根) の写真
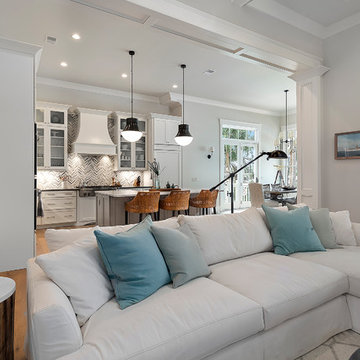
Lighting: Circa
Wall color: Benjamin Moore (Going to the Chapel)
Trim color: Sherwin Williams (Alabaster)
Backsplash: Savannah Surfaces
Windows: Andersen

Matthew Niemann Photography
www.matthewniemann.com
他の地域にあるカントリー風のおしゃれなリビング (ベージュの壁、無垢フローリング、横長型暖炉、タイルの暖炉まわり、埋込式メディアウォール) の写真
他の地域にあるカントリー風のおしゃれなリビング (ベージュの壁、無垢フローリング、横長型暖炉、タイルの暖炉まわり、埋込式メディアウォール) の写真

Free ebook, Creating the Ideal Kitchen. DOWNLOAD NOW
We went with a minimalist, clean, industrial look that feels light, bright and airy. The island is a dark charcoal with cool undertones that coordinates with the cabinetry and transom work in both the neighboring mudroom and breakfast area. White subway tile, quartz countertops, white enamel pendants and gold fixtures complete the update. The ends of the island are shiplap material that is also used on the fireplace in the next room.
In the new mudroom, we used a fun porcelain tile on the floor to get a pop of pattern, and walnut accents add some warmth. Each child has their own cubby, and there is a spot for shoes below a long bench. Open shelving with spots for baskets provides additional storage for the room.
Designed by: Susan Klimala, CKBD
Photography by: LOMA Studios
For more information on kitchen and bath design ideas go to: www.kitchenstudio-ge.com
ソファ インテリアの写真・アイデア

ロサンゼルスにある中くらいなトランジショナルスタイルのおしゃれなキッチン (アンダーカウンターシンク、落し込みパネル扉のキャビネット、白いキャビネット、御影石カウンター、黒いキッチンパネル、スレートのキッチンパネル、シルバーの調理設備、淡色無垢フローリング、ベージュの床、グレーのキッチンカウンター) の写真
2



















