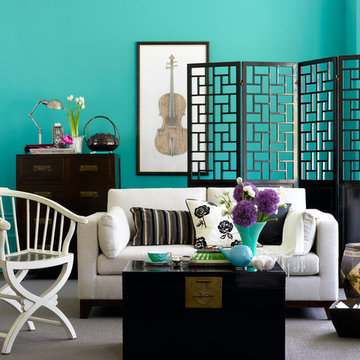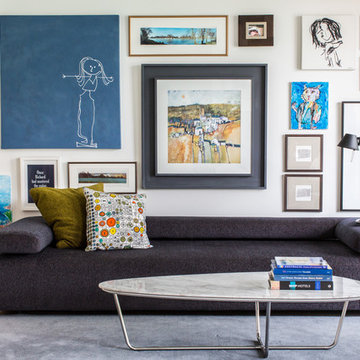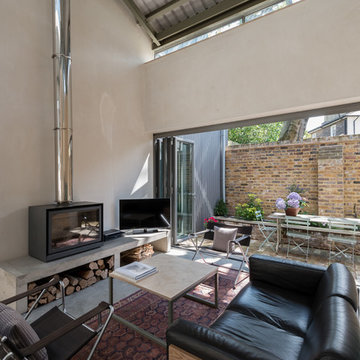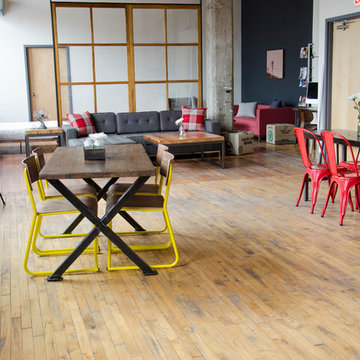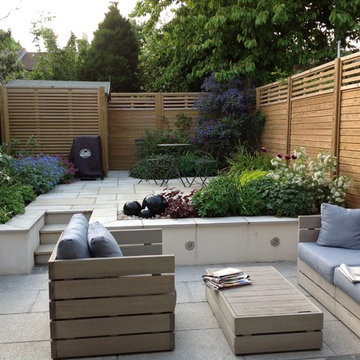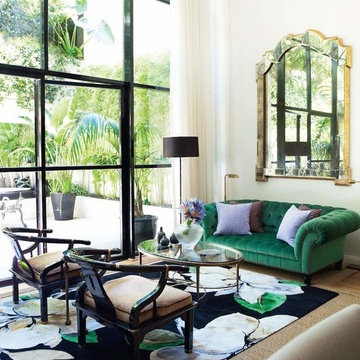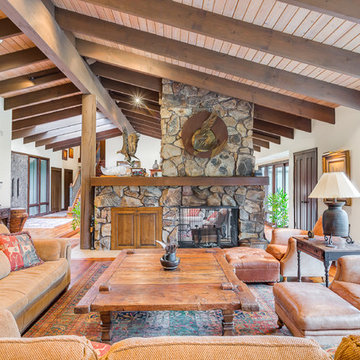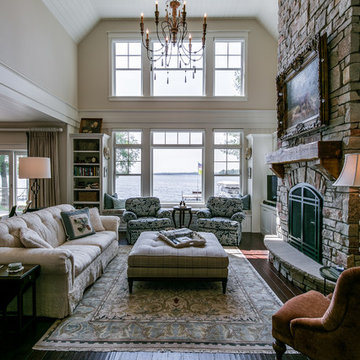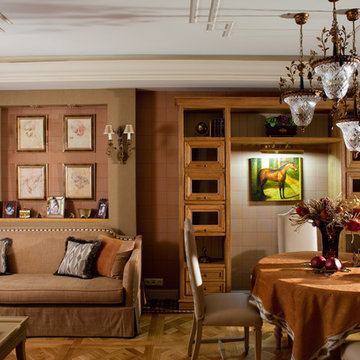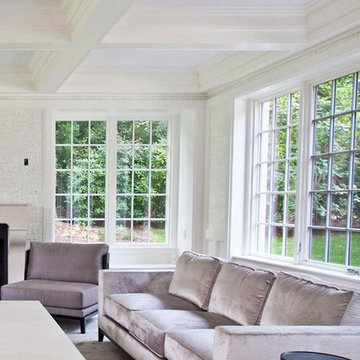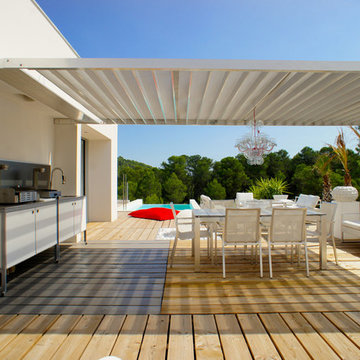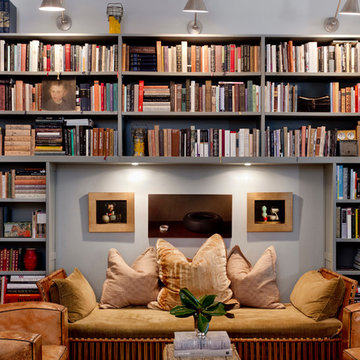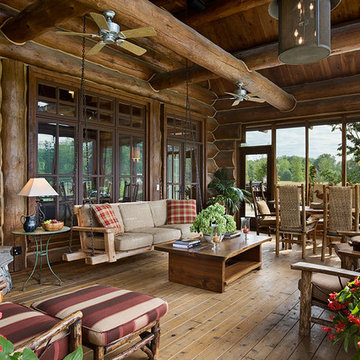ソファ インテリアの写真・アイデア
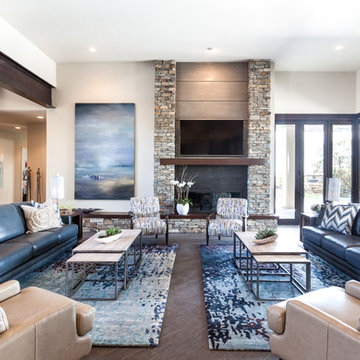
photographer Kat Alves
サクラメントにある広いトランジショナルスタイルのおしゃれなオープンリビング (白い壁、磁器タイルの床、石材の暖炉まわり、壁掛け型テレビ、横長型暖炉、茶色い床) の写真
サクラメントにある広いトランジショナルスタイルのおしゃれなオープンリビング (白い壁、磁器タイルの床、石材の暖炉まわり、壁掛け型テレビ、横長型暖炉、茶色い床) の写真
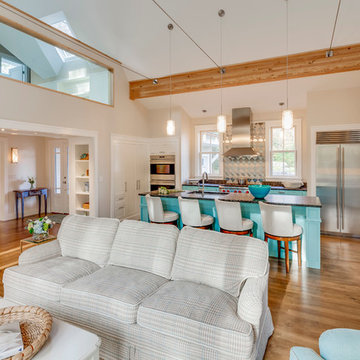
Design Build Phi Builders + Architects
Custom Cabinetry Phi Builders + Architects
Sarah Szwajkos Photography
Cabinet Paint - Benjamin Moore Spectra Blue
Trim Paint - Benjamin Moore Cotton Balls
Wall Paint - Benjamin Moore Winds Breath
Wall Paint DR - Benjamin Moore Jamaican Aqua
希望の作業にぴったりな専門家を見つけましょう
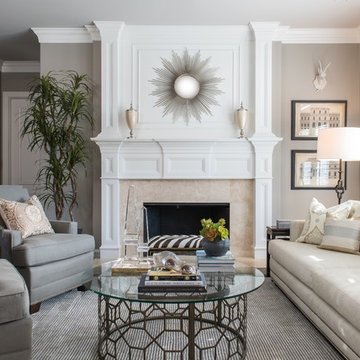
Michael Hunter Photography
ダラスにある高級な中くらいなトラディショナルスタイルのおしゃれなリビング (グレーの壁、標準型暖炉、石材の暖炉まわり、テレビなし、黒いソファ) の写真
ダラスにある高級な中くらいなトラディショナルスタイルのおしゃれなリビング (グレーの壁、標準型暖炉、石材の暖炉まわり、テレビなし、黒いソファ) の写真
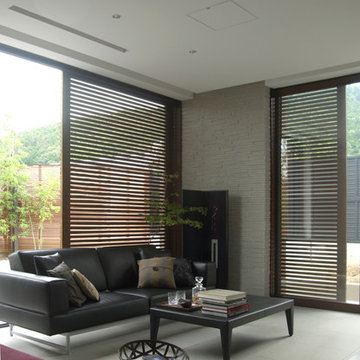
Photographer: Yokobori Architect & Associates
東京23区にあるモダンスタイルのおしゃれな住まいの写真
東京23区にあるモダンスタイルのおしゃれな住まいの写真

This brick and limestone, 6,000-square-foot residence exemplifies understated elegance. Located in the award-wining Blaine School District and within close proximity to the Southport Corridor, this is city living at its finest!
The foyer, with herringbone wood floors, leads to a dramatic, hand-milled oval staircase; an architectural element that allows sunlight to cascade down from skylights and to filter throughout the house. The floor plan has stately-proportioned rooms and includes formal Living and Dining Rooms; an expansive, eat-in, gourmet Kitchen/Great Room; four bedrooms on the second level with three additional bedrooms and a Family Room on the lower level; a Penthouse Playroom leading to a roof-top deck and green roof; and an attached, heated 3-car garage. Additional features include hardwood flooring throughout the main level and upper two floors; sophisticated architectural detailing throughout the house including coffered ceiling details, barrel and groin vaulted ceilings; painted, glazed and wood paneling; laundry rooms on the bedroom level and on the lower level; five fireplaces, including one outdoors; and HD Video, Audio and Surround Sound pre-wire distribution through the house and grounds. The home also features extensively landscaped exterior spaces, designed by Prassas Landscape Studio.
This home went under contract within 90 days during the Great Recession.
Featured in Chicago Magazine: http://goo.gl/Gl8lRm
Jim Yochum
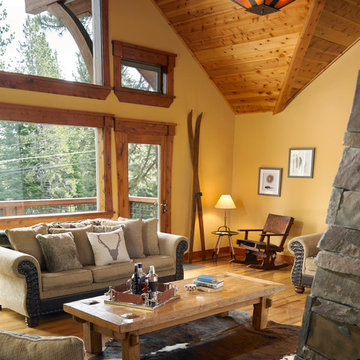
Tyler Lewis Photography
High Camp Home
Mountain Home Center
サンフランシスコにある高級な広いラスティックスタイルのおしゃれなLDK (黄色い壁、無垢フローリング、石材の暖炉まわり) の写真
サンフランシスコにある高級な広いラスティックスタイルのおしゃれなLDK (黄色い壁、無垢フローリング、石材の暖炉まわり) の写真
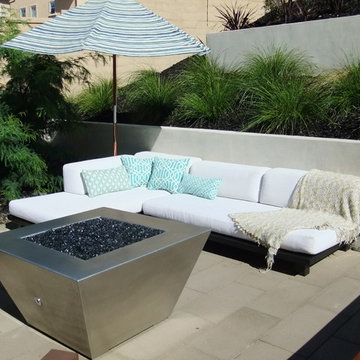
This home was in need of a indoor outdoor entertaining space that would compliment the residents desire for clean lines and crisp architectural elements. By adding a lounging area with fire pit, water feature, outdoor kitchen and dinning spaces all atop modern pavers we were able to greatly increase the useable space while providing the polished look the client longed for.
ソファ インテリアの写真・アイデア
122



















