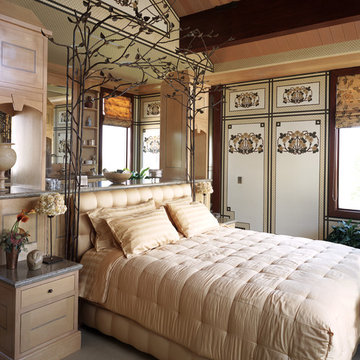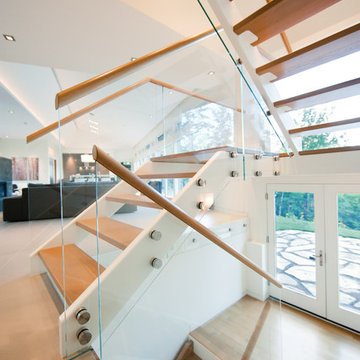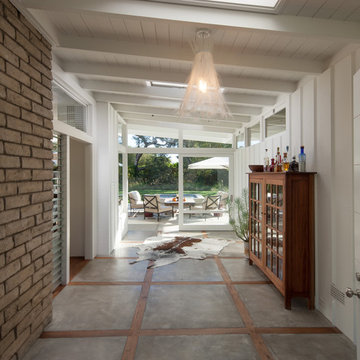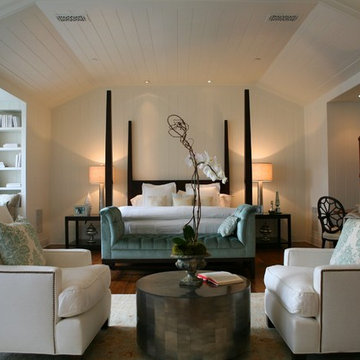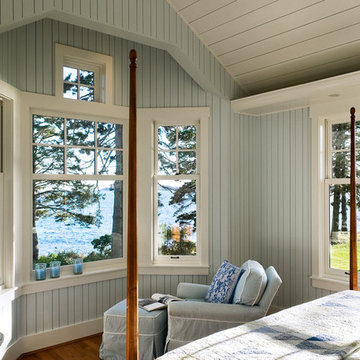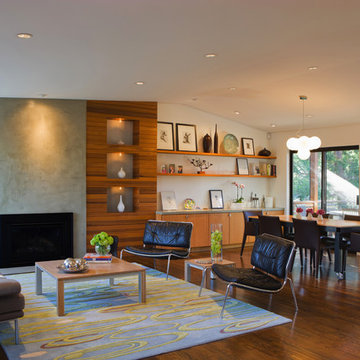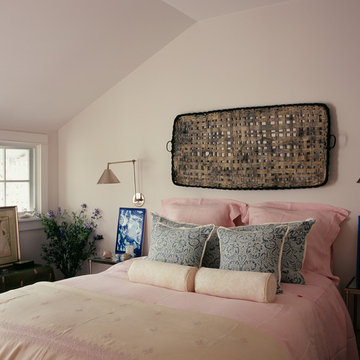傾斜天井の写真・アイデア
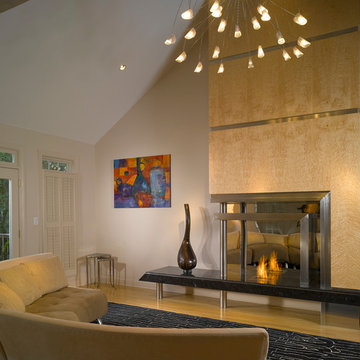
Artistic Home Fireplace
アトランタにある小さなコンテンポラリースタイルのおしゃれなリビング (ベージュの壁、無垢フローリング、標準型暖炉、テレビなし、木材の暖炉まわり、アクセントウォール) の写真
アトランタにある小さなコンテンポラリースタイルのおしゃれなリビング (ベージュの壁、無垢フローリング、標準型暖炉、テレビなし、木材の暖炉まわり、アクセントウォール) の写真
希望の作業にぴったりな専門家を見つけましょう
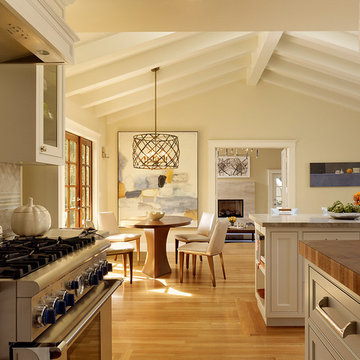
This kitchen remodel features hand-cast cabinet hardware, custom backsplash tile and beautiful island pendants.
Photo: Matthew Millman
サンフランシスコにある広いトランジショナルスタイルのおしゃれなキッチン (シルバーの調理設備、木材カウンター、グレーのキッチンパネル、落し込みパネル扉のキャビネット、白いキャビネット、石タイルのキッチンパネル、無垢フローリング、茶色い床) の写真
サンフランシスコにある広いトランジショナルスタイルのおしゃれなキッチン (シルバーの調理設備、木材カウンター、グレーのキッチンパネル、落し込みパネル扉のキャビネット、白いキャビネット、石タイルのキッチンパネル、無垢フローリング、茶色い床) の写真
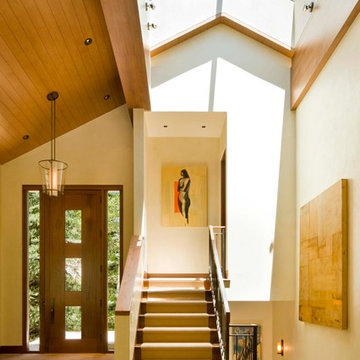
Private Residence: Aspen, Co
Photography: David Marlow
Architect: Forum Phi Architects
Cabinetry: Shaum Sinawi Cabinetry
サンフランシスコにあるコンテンポラリースタイルのおしゃれな階段の写真
サンフランシスコにあるコンテンポラリースタイルのおしゃれな階段の写真
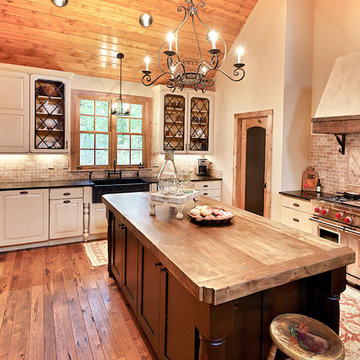
Jason Hulet Photography
他の地域にある広いカントリー風のおしゃれなキッチン (レイズドパネル扉のキャビネット、白いキャビネット、木材カウンター、赤いキッチンパネル、エプロンフロントシンク、パネルと同色の調理設備、濃色無垢フローリング、トラバーチンのキッチンパネル) の写真
他の地域にある広いカントリー風のおしゃれなキッチン (レイズドパネル扉のキャビネット、白いキャビネット、木材カウンター、赤いキッチンパネル、エプロンフロントシンク、パネルと同色の調理設備、濃色無垢フローリング、トラバーチンのキッチンパネル) の写真
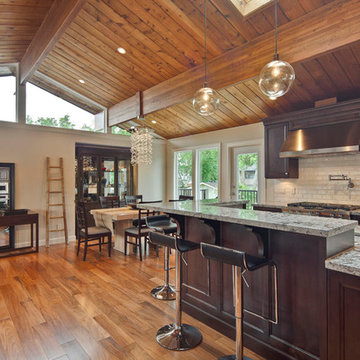
This 40 year old original Lindal Cedar Home has been completely renovated and transformed, well maintaining the flavour of the original design. A wide cedar staircase with landing and custom wrought iron railings, welcome you to the front door. Engineered hardwood flooring, tiles and carpet compliment every room in home. New roof, gutters, vinyl deck and stonework on front of home, front landscaping includes retaining walls & pavers on driveway and concrete exterior siding. New plumbing & electrical throughout, as well as energy efficient casement windows, skylights & insulated steel doors. Two new energy efficient direct vent gas fireplaces, with new facade & hearth. High efficient furnace, Heat pump & on demand hot water heating; Energy efficient appliances complement the beautiful kitchen, which includes custom cabinetry & granite counter tops.
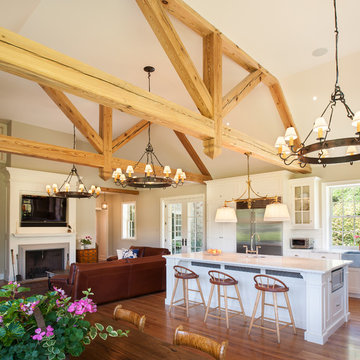
This traditional kitchen, designed by Peter Cardamone of Bluebell kitchens, is framed by the striking, over sized wood rafter. The white paint of the cabinetry and the reflection of the marble counter tops contrast the richness of the wood in the floor and rafters
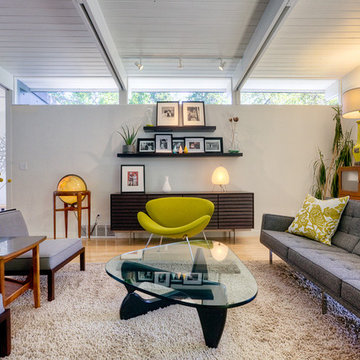
Architecture by Coop 15 Architecture
www.coop15.com
Interior Design by Robin Chell
www.robinchelldesign.com
シアトルにあるミッドセンチュリースタイルのおしゃれなリビング (白い壁) の写真
シアトルにあるミッドセンチュリースタイルのおしゃれなリビング (白い壁) の写真
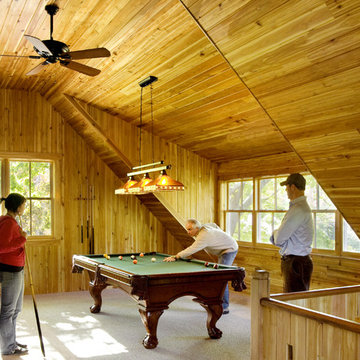
Jacob Lilley Architects
Location: Lincoln, MA, USA
A traditional Cape Home serves as the backdrop for the addition of a new two story garage. The design and scale remain respectful to the proportions and simplicity of the main house. In addition to a new two car garage, the project includes first level mud and laundry rooms, a family recreation room on the second level, and an open stair providing access from the existing kitchen. The interiors are finished in a tongue and groove cedar for durability and its warm appearance.
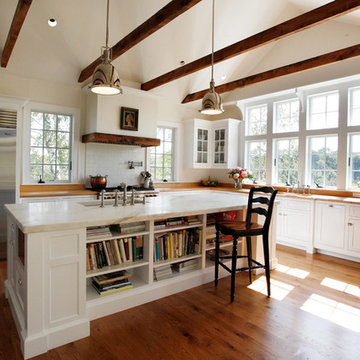
Kitchen
フィラデルフィアにあるカントリー風のおしゃれなL型キッチン (シルバーの調理設備、落し込みパネル扉のキャビネット、白いキャビネット、大理石カウンター、白いキッチンパネル、サブウェイタイルのキッチンパネル) の写真
フィラデルフィアにあるカントリー風のおしゃれなL型キッチン (シルバーの調理設備、落し込みパネル扉のキャビネット、白いキャビネット、大理石カウンター、白いキッチンパネル、サブウェイタイルのキッチンパネル) の写真
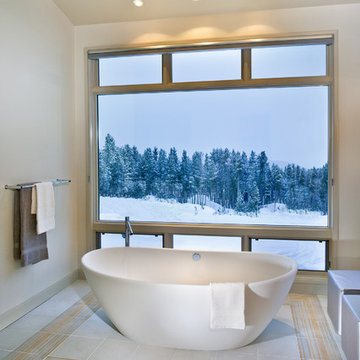
Level Two: The master bedroom's spacious ensuite bathroom includes a walk-in, spa shower and this dramatic soaker tub centered on an aggregate tile floor with a matte finish.
Photograph © Darren Edwards, San Diego
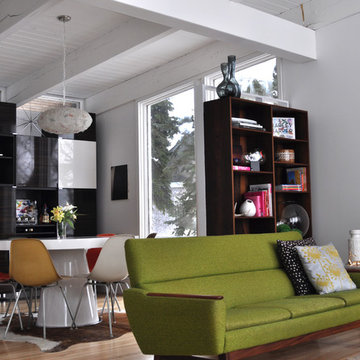
The original limestone fireplace is the focal point of the room and extends to the lower level walkout living area. The color scheme of the decor is inspired by the authentic abstract pieces as shown, grouped with organic teak and Danish rosewood accents.
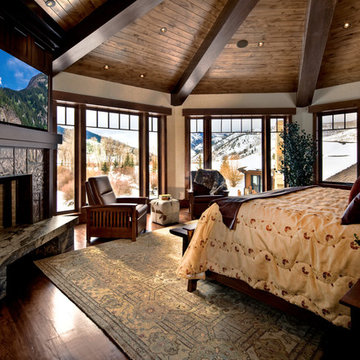
This home was originally a 5000 sq ft home that we remodeled and provided an addition of 11,000 sq ft.
ソルトレイクシティにあるトラディショナルスタイルのおしゃれな寝室 (コーナー設置型暖炉)
ソルトレイクシティにあるトラディショナルスタイルのおしゃれな寝室 (コーナー設置型暖炉)
傾斜天井の写真・アイデア
139



















