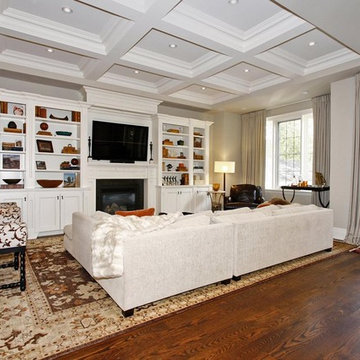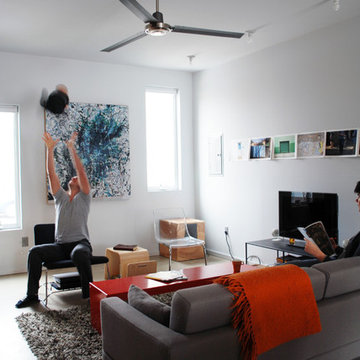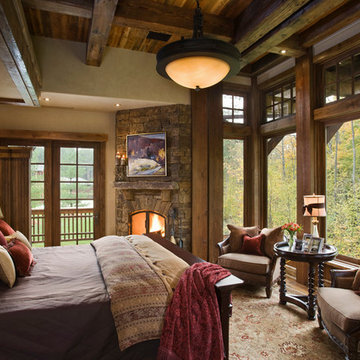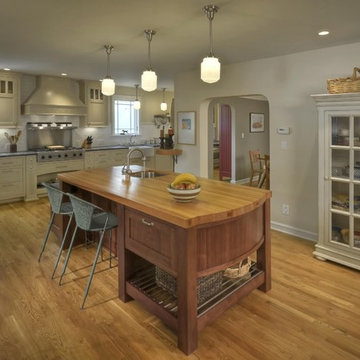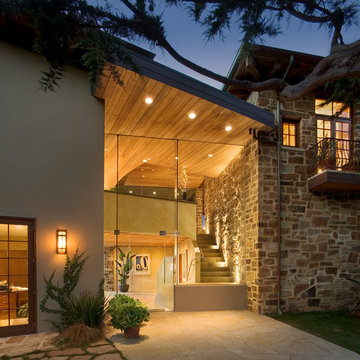勾配天井の照明の写真・アイデア
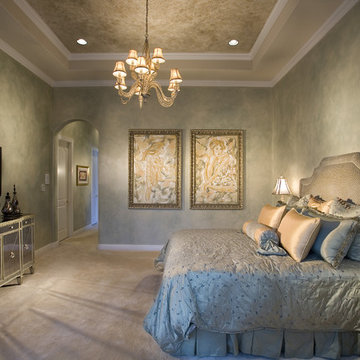
Professional Photography by Craig Denis for Roz Shuster Interior Design, Boca Raton, Fl
マイアミにあるトラディショナルスタイルのおしゃれな寝室 (グレーの壁、カーペット敷き、ベージュの床) のレイアウト
マイアミにあるトラディショナルスタイルのおしゃれな寝室 (グレーの壁、カーペット敷き、ベージュの床) のレイアウト
希望の作業にぴったりな専門家を見つけましょう
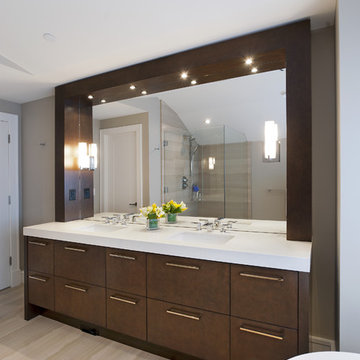
Cabinetry: Old World Kitchens
(oldworldkitchens.com)
Photography: Bob Young
(bobyoungphoto.com)
Photography: Bob Young (bobyoungphoto.com)
バンクーバーにあるトランジショナルスタイルのおしゃれな浴室 (アンダーカウンター洗面器、フラットパネル扉のキャビネット、濃色木目調キャビネット、ベージュのタイル、照明) の写真
バンクーバーにあるトランジショナルスタイルのおしゃれな浴室 (アンダーカウンター洗面器、フラットパネル扉のキャビネット、濃色木目調キャビネット、ベージュのタイル、照明) の写真
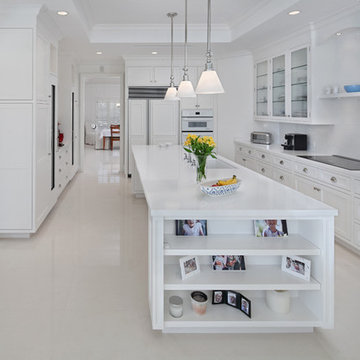
We brought a 1980's Boca style house into style with a whole house remodel. It features a classical Bermuda style exterior with clean white cottage details inside. Enjoy
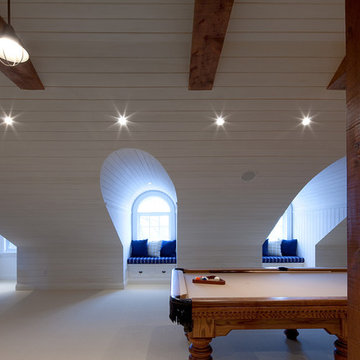
Photography: Peter A. Sellar / www.photoklik.com
トロントにあるトラディショナルスタイルのおしゃれな遊び部屋の写真
トロントにあるトラディショナルスタイルのおしゃれな遊び部屋の写真

カンザスシティにあるラグジュアリーな広いコンテンポラリースタイルのおしゃれな着席型バー (オープンシェルフ、黒いキャビネット、マルチカラーのキッチンパネル、無垢フローリング、茶色い床、マルチカラーのキッチンカウンター、L型、アンダーカウンターシンク、御影石カウンター、石スラブのキッチンパネル) の写真
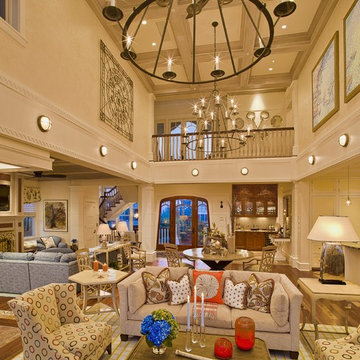
Photo by: John Jenkins, Image Source Inc
フィラデルフィアにあるコンテンポラリースタイルのおしゃれなLDKの写真
フィラデルフィアにあるコンテンポラリースタイルのおしゃれなLDKの写真
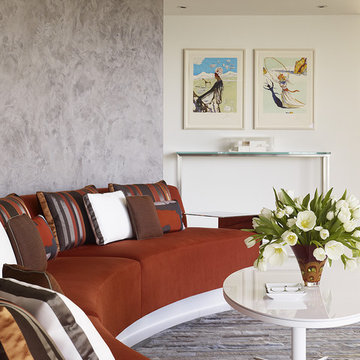
photos: Matthew Millman
サンフランシスコにあるモダンスタイルのおしゃれなリビング (グレーの壁、アクセントウォール) の写真
サンフランシスコにあるモダンスタイルのおしゃれなリビング (グレーの壁、アクセントウォール) の写真
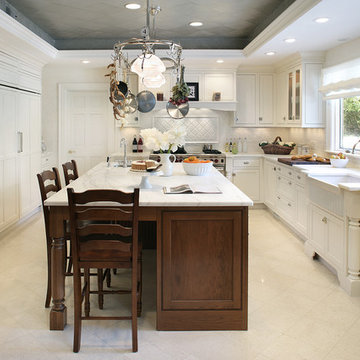
Photo: Peter Rymwid.
ニューアークにある広いトラディショナルスタイルのおしゃれなアイランドキッチン (エプロンフロントシンク、インセット扉のキャビネット、白いキャビネット、大理石カウンター、白いキッチンパネル、セラミックタイルのキッチンパネル、シルバーの調理設備、磁器タイルの床) の写真
ニューアークにある広いトラディショナルスタイルのおしゃれなアイランドキッチン (エプロンフロントシンク、インセット扉のキャビネット、白いキャビネット、大理石カウンター、白いキッチンパネル、セラミックタイルのキッチンパネル、シルバーの調理設備、磁器タイルの床) の写真
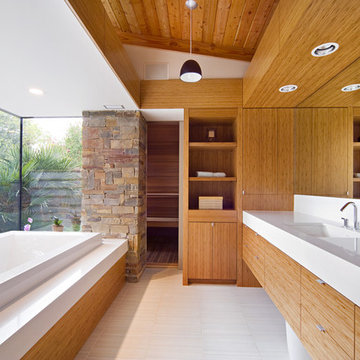
Photo Credit: Terri Glanger Photography
ダラスにあるコンテンポラリースタイルのおしゃれなマスターバスルームの写真
ダラスにあるコンテンポラリースタイルのおしゃれなマスターバスルームの写真

Scope of work:
Update and reorganize within existing footprint for new master bedroom, master bathroom, master closet, linen closet, laundry room & front entry. Client has a love of spa and modern style..
Challenge: Function, Flow & Finishes.
Master bathroom cramped with unusual floor plan and outdated finishes
Laundry room oversized for home square footage
Dark spaces due to lack of windos and minimal lighting
Color palette inconsistent to the rest of the house
Solution: Bright, Spacious & Contemporary
Re-worked spaces for better function, flow and open concept plan. New space has more than 12 times as much exterior glass to flood the space in natural light (all glass is frosted for privacy). Created a stylized boutique feel with modern lighting design and opened up front entry to include a new coat closet, built in bench and display shelving. .
Space planning/ layout
Flooring, wall surfaces, tile selections
Lighting design, fixture selections & controls specifications
Cabinetry layout
Plumbing fixture selections
Trim & ceiling details
Custom doors, hardware selections
Color palette
All other misc. details, materials & features
Site Supervision
Furniture, accessories, art
Full CAD documentation, elevations and specifications
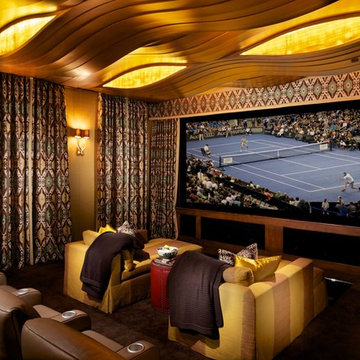
Michael Kelley Photography / mpkelley.com
ロサンゼルスにある地中海スタイルのおしゃれな独立型シアタールームの写真
ロサンゼルスにある地中海スタイルのおしゃれな独立型シアタールームの写真
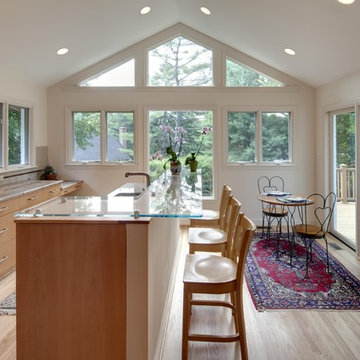
ワシントンD.C.にあるコンテンポラリースタイルのおしゃれなキッチン (ガラスカウンター、フラットパネル扉のキャビネット、中間色木目調キャビネット、白いキッチンパネル、サブウェイタイルのキッチンパネル) の写真
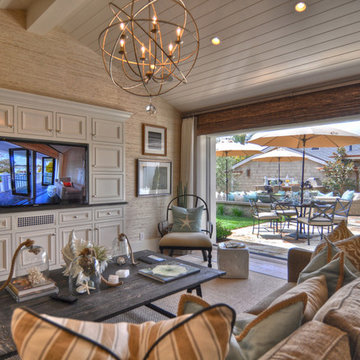
Built, designed & furnished by Spinnaker Development, Newport Beach
Interior Design by Details a Design Firm
Photography by Bowman Group Photography
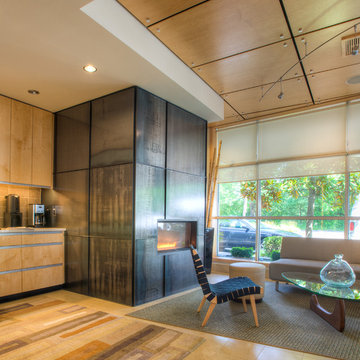
The fireplace is constructed of mill finish steel. The ceiling panels are Ash plywood panels attached to the ceiling with stainless steel fasteners. Photography by Lucas Henning.
Interior Design: Designs Northwest Architects.
Furniture placement: H2K Design
勾配天井の照明の写真・アイデア
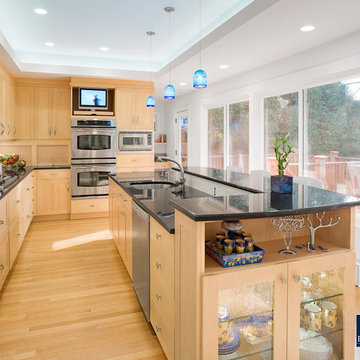
Our client’s 1950s ranch is typical of many from this post-war genre: humble on the exterior, but possessing great potential and flexibility on the interior. The homeowners asked Feinmann to design a more efficient kosher kitchen and a dining room that would be cozy enough for nightly family dinners while also accommodating up to 14 people for dinner parties. The scope of work also included a new mudroom and small computer desk off the kitchen, as well as a new deck on the rear of the house.
The floor plan of the home was changed dramatically, but no square footage was added. The dynamic solution involved removing an existing wall separating the dining room and kitchen and flipping the two spaces, thus creating an open floor plan. The client’s property had a beautiful backyard and in order to bring this asset into focus in daily life, we created a dramatic arcade of windows running the length of this living room. Each room within the space is loosely defined and open, and the “edge” of each room is defined by the raised tray ceiling above, which provides a sense of enclosure.
The kitchen is truly the heart of this home. Children can do homework at the kitchen bar or dining room table and still interact with the homeowners’ when they’re cooking. Maple cabinets with a honey finish and oak flooring add warmth to the kitchen and dining room. Highlights of blue add a personal touch and appear as accent tiles in the backsplash, iridescent blue flecks in the ‘Blues in the Night’ granite, colorful blue pendants, and light blue cove ceilings.
Photos by John Horner
20
