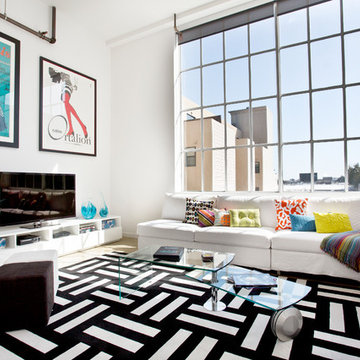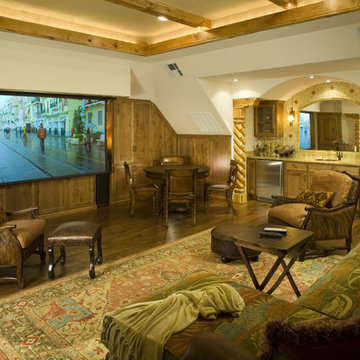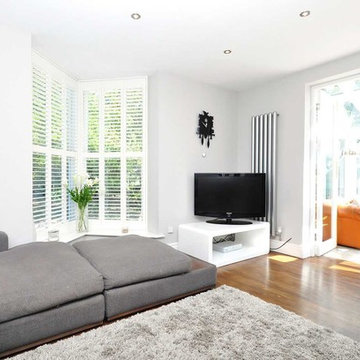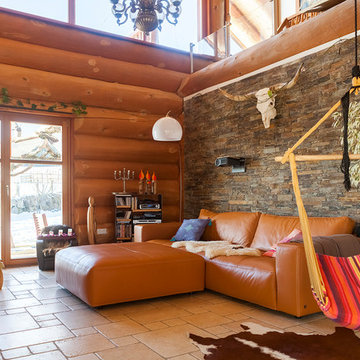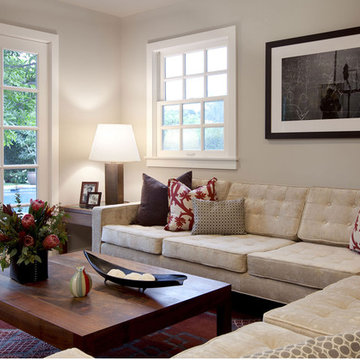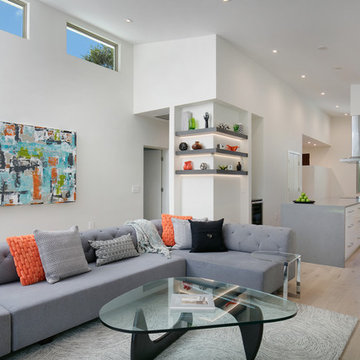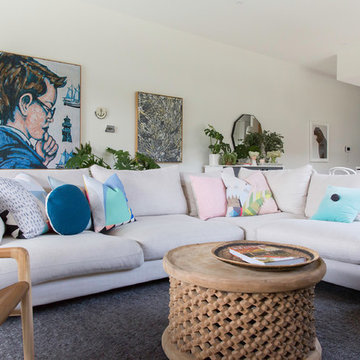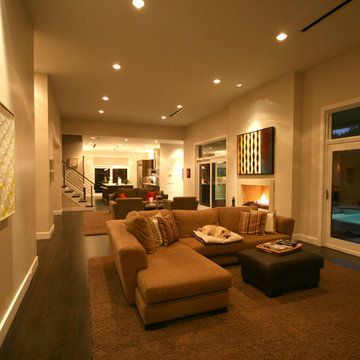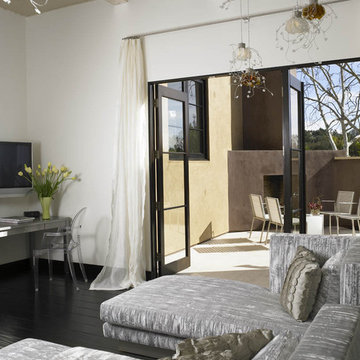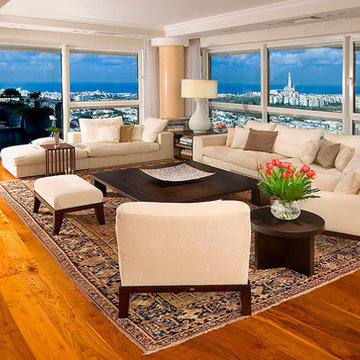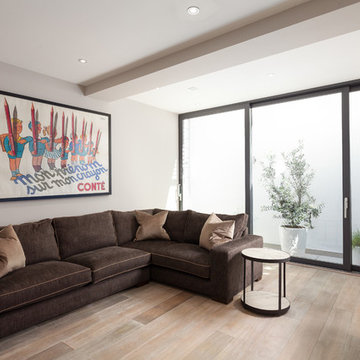ユニットソファの写真・アイデア
希望の作業にぴったりな専門家を見つけましょう
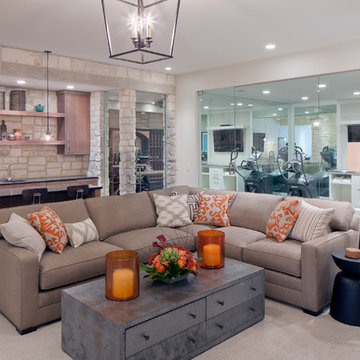
Builder: Scott Christopher Homes
Interior Designer: Francesca Owings
Landscaping: Rooks Landscaping
グランドラピッズにあるトランジショナルスタイルのおしゃれなファミリールーム (ホームバー) の写真
グランドラピッズにあるトランジショナルスタイルのおしゃれなファミリールーム (ホームバー) の写真
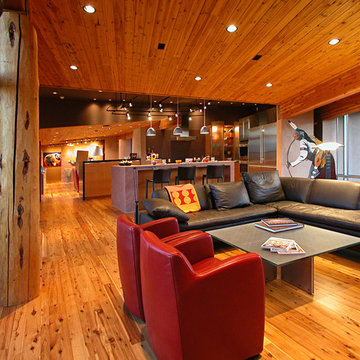
Living Room with view toward Kitchen.
photo: Jim Gempeler, GMK architecture inc.
デンバーにあるコンテンポラリースタイルのおしゃれなLDK (黒いソファ) の写真
デンバーにあるコンテンポラリースタイルのおしゃれなLDK (黒いソファ) の写真
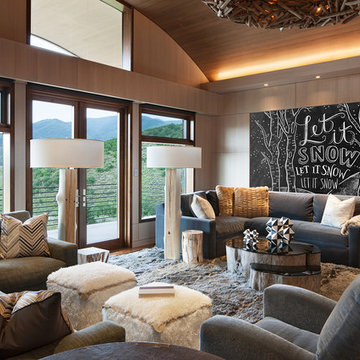
David O. Marlow Photography
デンバーにある巨大なラスティックスタイルのおしゃれなファミリールーム (ベージュの壁、暖炉なし) の写真
デンバーにある巨大なラスティックスタイルのおしゃれなファミリールーム (ベージュの壁、暖炉なし) の写真
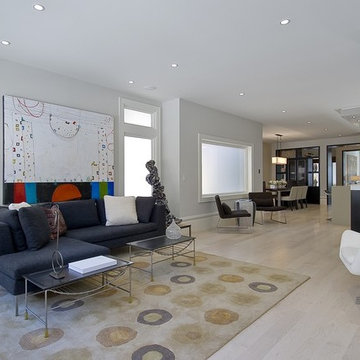
Wall mount fireplace, travertin surround, tv wall, privacy-filmed windows, bookshelves builtin
サンフランシスコにあるコンテンポラリースタイルのおしゃれなLDK (グレーの壁、淡色無垢フローリング、ベージュの床) の写真
サンフランシスコにあるコンテンポラリースタイルのおしゃれなLDK (グレーの壁、淡色無垢フローリング、ベージュの床) の写真
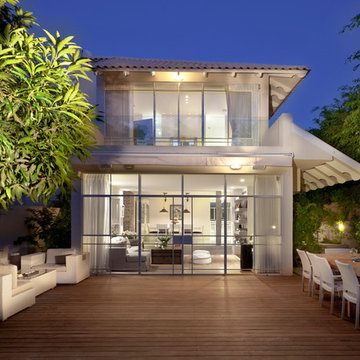
architect : gili reshef gol. art of space :www. artofspace.co.il gili@artofspace.co.il
他の地域にある中くらいなコンテンポラリースタイルのおしゃれな二階建ての家 (ガラスサイディング) の写真
他の地域にある中くらいなコンテンポラリースタイルのおしゃれな二階建ての家 (ガラスサイディング) の写真
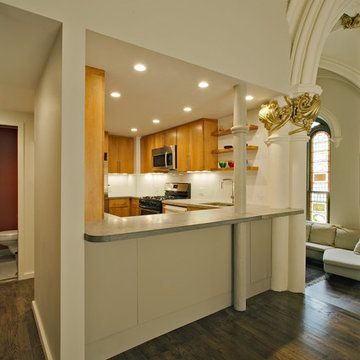
Reconfiguration and renovation of the entry area, dining room, kitchen and bathroom on the main level of a triplex. The apartment is in what was originally the nave of a large church. Much of the original detailing, including 10’ high stained glass windows, gothic arches, and ornate column capitals, is still intact. The program was to enlarge the existing under-sized kitchen, reduce the size of the existing over-sized bathroom and create an entry hall with a coat closet. This difficult task was achieved through reversing the locations of the kitchen and bathroom, while keeping the wet wall between the two rooms intact. Aesthetically the goal was a warm, modern space, deferential to the drama of the existing spaces and detailing.
Project team: Richard Goodstein, Scott Dolphin, Helen Traversi
Contractor: Perfect Renovation, Brooklyn, NY
Photography: Tom Sibley
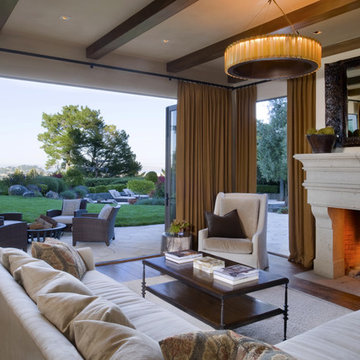
This Marin County project was constructed on a fast-track schedule. Design decisions and construction had to occur jointly in order to maintain aggressive critical-path deadlines. In order to ensure milestones were met, subcontractors, deliveries, and inspections were closely managed with clear communications between architect, designer, owner, and contractor.
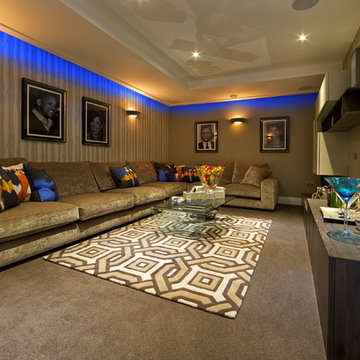
Contemporary home cinema in ur latest award winning showhome. Using LED strip light in the dropped bulkhead, wall lights, feature wallpaper and Hollywood themed artwork.
ユニットソファの写真・アイデア
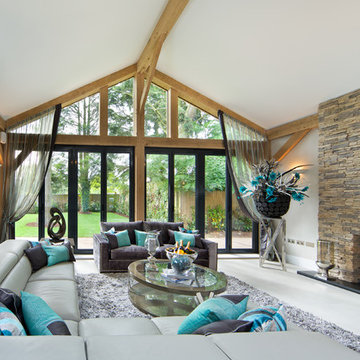
Open plan living area in our latest award winning showhome. Grey and taupe colour tones with turquoise accent colours and accessories.
ロンドンにある広いコンテンポラリースタイルのおしゃれなLDK (磁器タイルの床、タイルの暖炉まわり) の写真
ロンドンにある広いコンテンポラリースタイルのおしゃれなLDK (磁器タイルの床、タイルの暖炉まわり) の写真
100



















