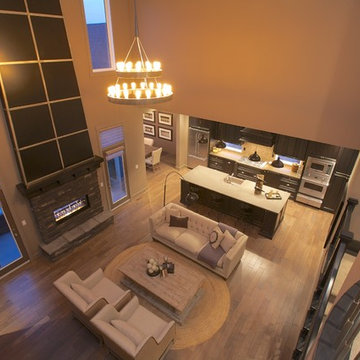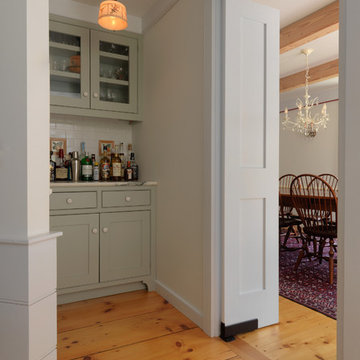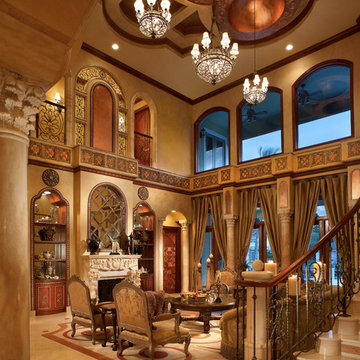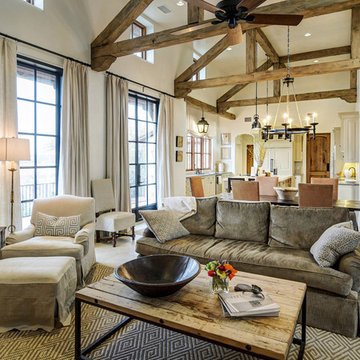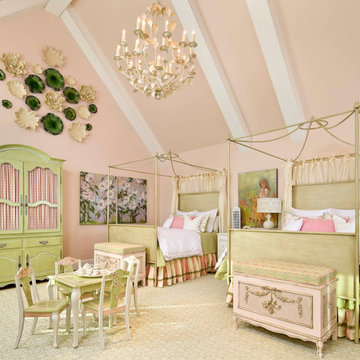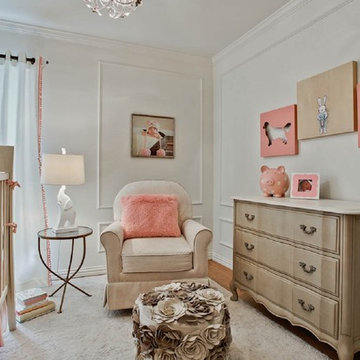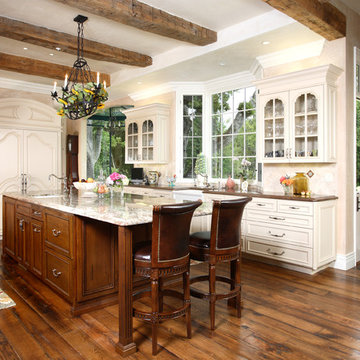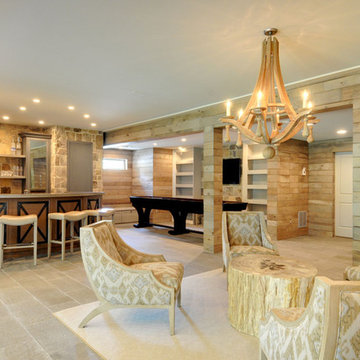シャンデリアのある部屋の写真・アイデア
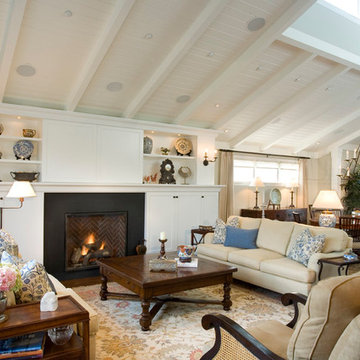
Can you find the television?
サンフランシスコにあるコンテンポラリースタイルのおしゃれなリビング (金属の暖炉まわり、内蔵型テレビ) の写真
サンフランシスコにあるコンテンポラリースタイルのおしゃれなリビング (金属の暖炉まわり、内蔵型テレビ) の写真
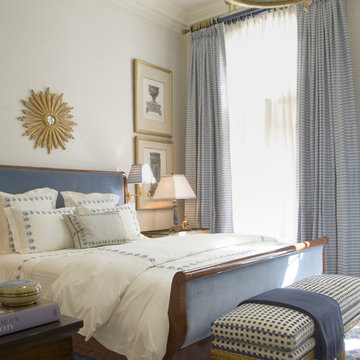
Interior Design by Tucker & Marks: http://www.tuckerandmarks.com/
Photograph by Matthew Millman
希望の作業にぴったりな専門家を見つけましょう
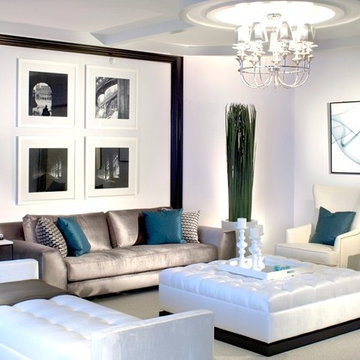
RITZ CARLTON RESIDENCE
designers: Jay Britto and David Charette
photographer: Scott B Smith
"Miami”
“Interior Decorators Miami”
“Interior Designers Miami”
“Miami contemporary designs”
“Miami Interior Decorators”
“Miami modern designs”
“Modern Interior Designers Miami”
“Miami Interior Designers”
“Miami Interior”
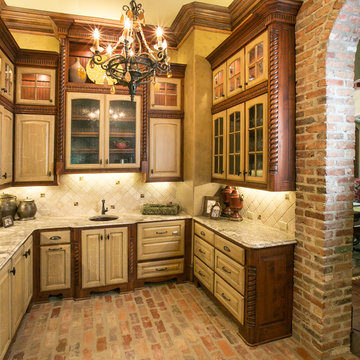
Beautiful home built by Terry Elston in Southern Trace
ニューオリンズにある地中海スタイルのおしゃれなキッチン (アンダーカウンターシンク、レイズドパネル扉のキャビネット、ヴィンテージ仕上げキャビネット、ベージュキッチンパネル、レンガの床) の写真
ニューオリンズにある地中海スタイルのおしゃれなキッチン (アンダーカウンターシンク、レイズドパネル扉のキャビネット、ヴィンテージ仕上げキャビネット、ベージュキッチンパネル、レンガの床) の写真
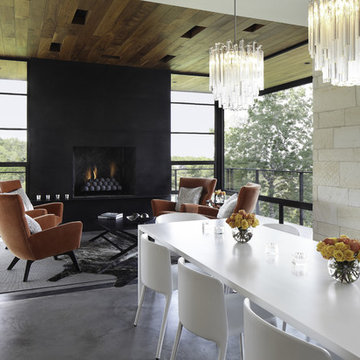
Nestled into sloping topography, the design of this home allows privacy from the street while providing unique vistas throughout the house and to the surrounding hill country and downtown skyline. Layering rooms with each other as well as circulation galleries, insures seclusion while allowing stunning downtown views. The owners' goals of creating a home with a contemporary flow and finish while providing a warm setting for daily life was accomplished through mixing warm natural finishes such as stained wood with gray tones in concrete and local limestone. The home's program also hinged around using both passive and active green features. Sustainable elements include geothermal heating/cooling, rainwater harvesting, spray foam insulation, high efficiency glazing, recessing lower spaces into the hillside on the west side, and roof/overhang design to provide passive solar coverage of walls and windows. The resulting design is a sustainably balanced, visually pleasing home which reflects the lifestyle and needs of the clients.
Photography by Andrew Pogue
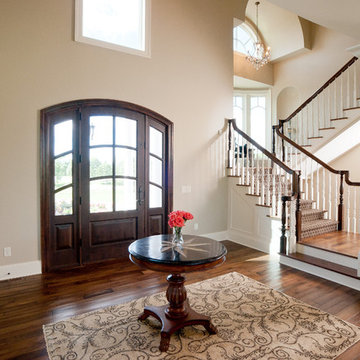
The Victoria era ended more then 100 years ago, but it's design influences-deep, rich colors, wallpaper with bold patterns and velvety textures, and high-quality, detailed millwork-can still be found in the modern-day homes, such as this 7,500-square-foot beauty in Medina.
The home's entrance is fit for a king and queen. A dramatic two-story foyer opens up to 10-foot ceilings, graced by a curved staircase, a sun-filled living room that takes advantage of the views of the three-acre property, and a music room, featuring the homeowners' baby grand piano.
"Each unique room has a sense of separation, yet there's an open floor plan", explains Andy Schrader, president of Schrader & Companies, the builder behind this masterpiece.
The home features four bedrooms and five baths, including a stunning master suite with and expansive walk-in master shower-complete with exterior and interior windows and a rain showerhead suspended from the ceiling. Other luxury amenities include main- and upper level laundries, four garage stalls, an indoor sport court, a workroom for the wife (with French doors accessing a personal patio), and a vestibule opening to the husband's office, complete with ship portal.
The nucleus of this home is the kitchen, with a wall of windows overlooking a private pond, a cathedral vaulted ceiling, and a unique Romeo-and-Juliet balcony, a trademark feature of the builder.
Story courtesy or Midwest Home Magazine-August 2012
Written by Christina Sarinske
Photographs courtesy of Scott Jacobson
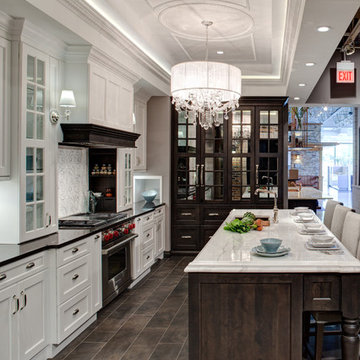
Classic luxury with an Airoom flair, our Lincolnwood showroom kitchen has it all. From gorgeous waterjet marble mosaic for the mural behind the stove to beautiful porcelain tile on the floors, from antique mirror cabinetry facing on the subzero refridgerator to the elegant yet understated ceiling treatment, and from the crystal chandelier to the stunning marble island, this kitchen is exactly what a kitchen should strive to be.
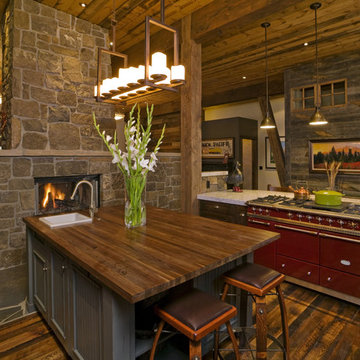
This kitchen has custom walnut cabinets. Painted blue green island with rub thru and distressing. Rustic home with lots of barn wood and reclaimed woods. The Range is a Lacanche from France. Steamboat Springs, Colorado.
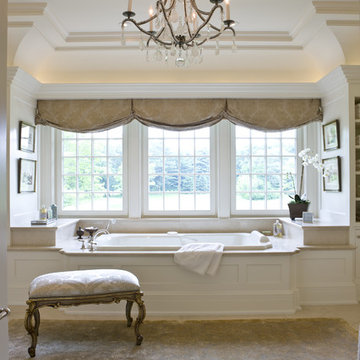
Stately home in the suburbs just west of Boston. This home was done on a grand scale using rich colors and subtle textures and patterns.
Photographed By: Gordon Beall
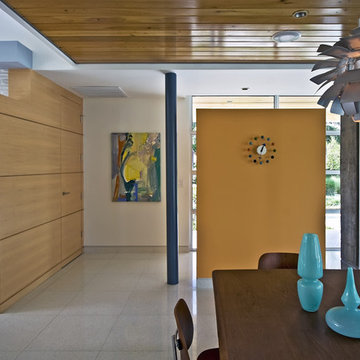
Photographer Rosky & Associates, Inc.
Artwork by Ande Lister
マイアミにあるモダンスタイルのおしゃれなダイニングキッチン (白い壁) の写真
マイアミにあるモダンスタイルのおしゃれなダイニングキッチン (白い壁) の写真
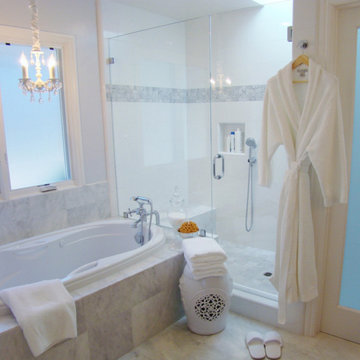
This master bathroom was part of a total home renovation for my clients. The old master bathroom was more like something from a motel with the lone sink and counter open to the bedroom, outside of the smaller room that held the shower and toilet. As part of the construction, the bedroom was enlarged and consequently we were able to build a proper master bathroom with an actual door. Starting from scratch gave us the opportunity to create a space that is tranquil, clean-lined, and elegant without being fussy. The floor and tub are clad in grey and white Letoon marble from Turkey. A matching basketweave marble was placed as an accent in the shower and in a “rug” on the floor. Sconces with fabric shades bring softness while the petite chandelier over the whirlpool tub gives sparkle, luxury and glamour. And the rich wood of the custom vanity grounds the space.
For dramatic before and after photos, visit:
http://www.jefffioritointeriordesign.com/
シャンデリアのある部屋の写真・アイデア
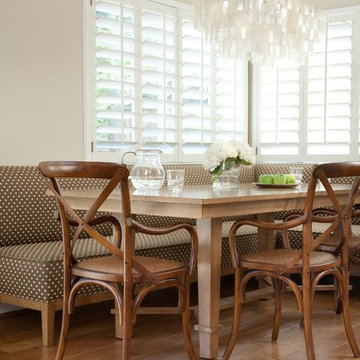
Photos by Lepere Studio
サンタバーバラにある広いトラディショナルスタイルのおしゃれなダイニングキッチン (ベージュの壁、無垢フローリング) の写真
サンタバーバラにある広いトラディショナルスタイルのおしゃれなダイニングキッチン (ベージュの壁、無垢フローリング) の写真
140



















