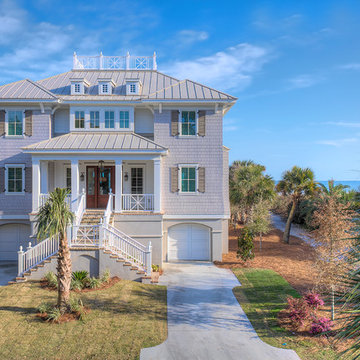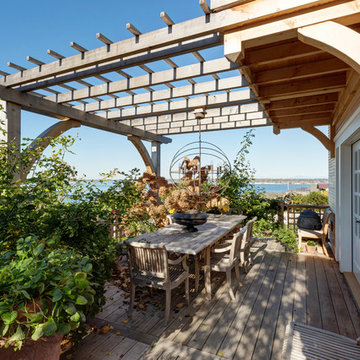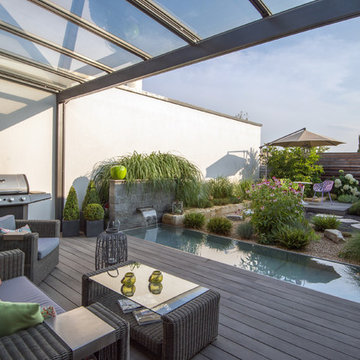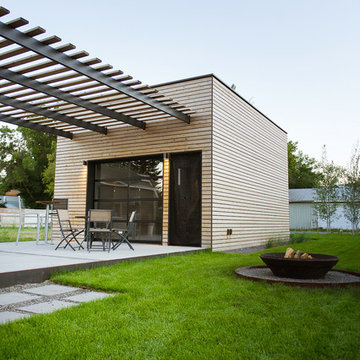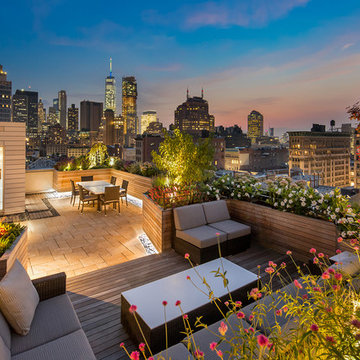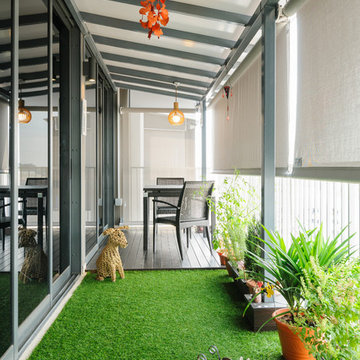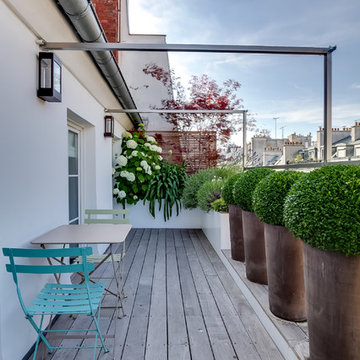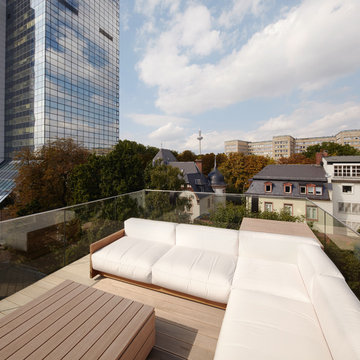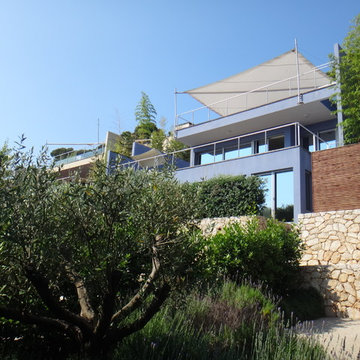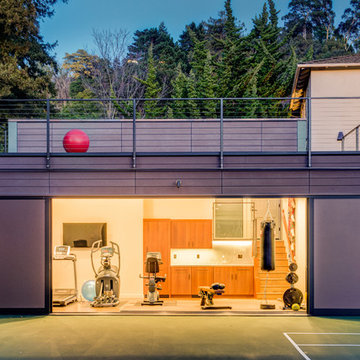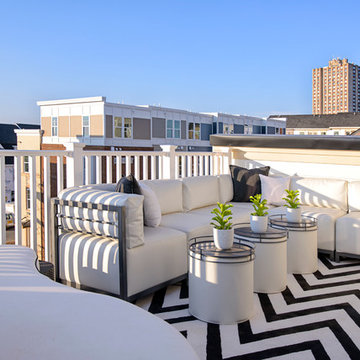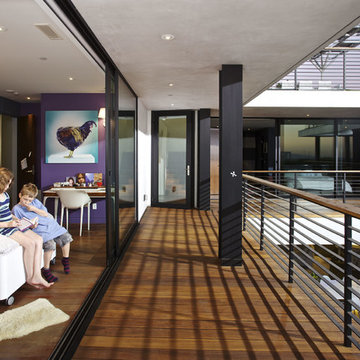屋上テラスの写真・アイデア

ipe deck, outdoor fireplace, teak furniture, planters, container garden, steel windows, roof deck, roof terrace
ニューヨークにあるコンテンポラリースタイルのおしゃれなウッドデッキ (屋上) の写真
ニューヨークにあるコンテンポラリースタイルのおしゃれなウッドデッキ (屋上) の写真
希望の作業にぴったりな専門家を見つけましょう
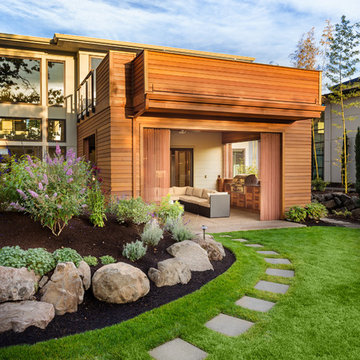
Landscaping In Long Beach, CA Photo by A-List Builders
Fresh lain lawn, concrete pavers, botanical plants, stone boulders.
ロサンゼルスにあるコンテンポラリースタイルのおしゃれな庭 (庭への小道、コンクリート敷き ) の写真
ロサンゼルスにあるコンテンポラリースタイルのおしゃれな庭 (庭への小道、コンクリート敷き ) の写真

This 1925 Jackson street penthouse boasts 2,600 square feet with an additional 1,000 square foot roof deck. Having only been remodeled a few times the space suffered from an outdated, wall heavy floor plan. Updating the flow was critical to the success of this project. An enclosed kitchen was opened up to become the hub for gathering and entertaining while an antiquated closet was relocated for a sumptuous master bath. The necessity for roof access to the additional outdoor living space allowed for the introduction of a spiral staircase. The sculptural stairs provide a source for natural light and yet another focal point.
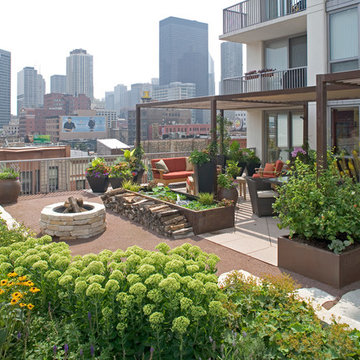
Photographer: Martin Konopacki
シカゴにあるエクレクティックスタイルのおしゃれな屋上のデッキ (ファイヤーピット、屋上) の写真
シカゴにあるエクレクティックスタイルのおしゃれな屋上のデッキ (ファイヤーピット、屋上) の写真
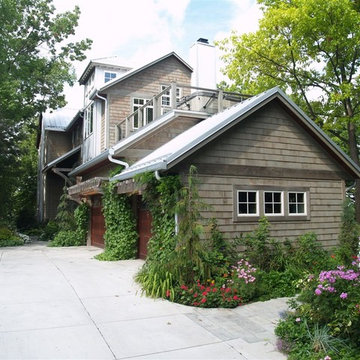
This home is sited on the tip of a peninsula jutting out into an inland lake with steep wooded banks down to the water. It was important to capture the water views while still preserving the natural site
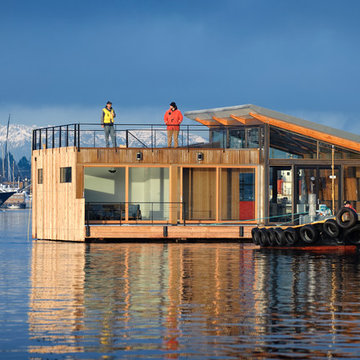
Clean and simple define this 1200 square foot Portage Bay floating home. After living on the water for 10 years, the owner was familiar with the area’s history and concerned with environmental issues. With that in mind, she worked with Architect Ryan Mankoski of Ninebark Studios and Dyna to create a functional dwelling that honored its surroundings. The original 19th century log float was maintained as the foundation for the new home and some of the historic logs were salvaged and custom milled to create the distinctive interior wood paneling. The atrium space celebrates light and water with open and connected kitchen, living and dining areas. The bedroom, office and bathroom have a more intimate feel, like a waterside retreat. The rooftop and water-level decks extend and maximize the main living space. The materials for the home’s exterior include a mixture of structural steel and glass, and salvaged cedar blended with Cor ten steel panels. Locally milled reclaimed untreated cedar creates an environmentally sound rain and privacy screen.
屋上テラスの写真・アイデア
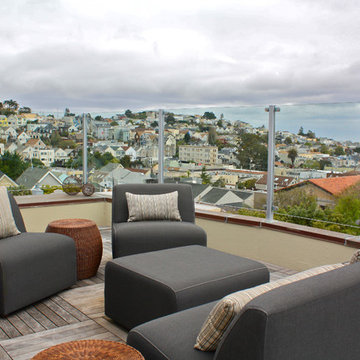
Photo: Shannon Malone © 2012 Houzz
Design: Amelia Hirsch Design
サンフランシスコにあるコンテンポラリースタイルのおしゃれなパラペット (日よけなし) の写真
サンフランシスコにあるコンテンポラリースタイルのおしゃれなパラペット (日よけなし) の写真
3




















