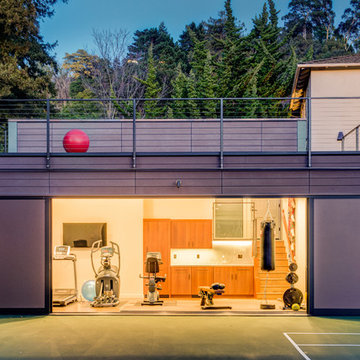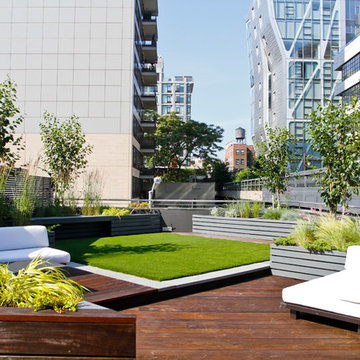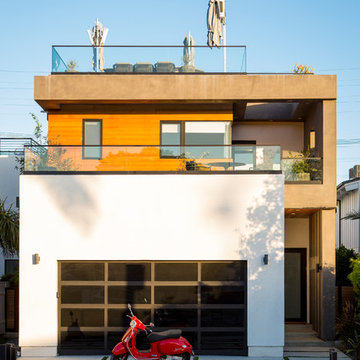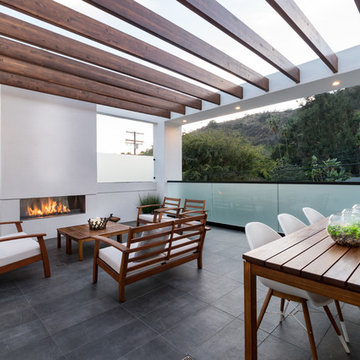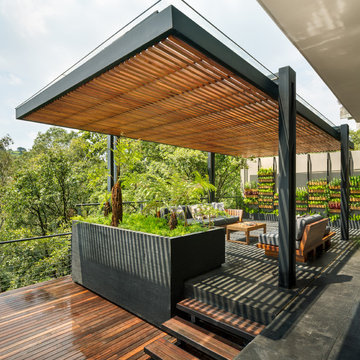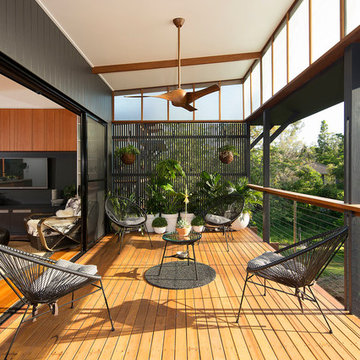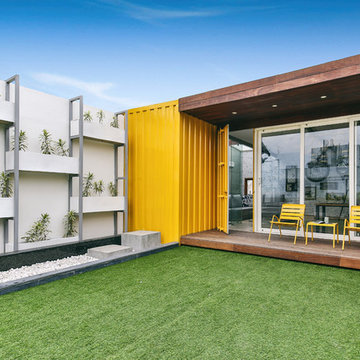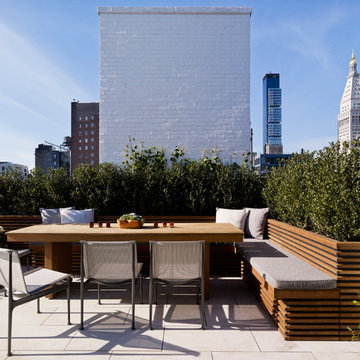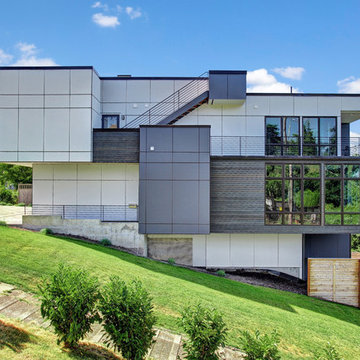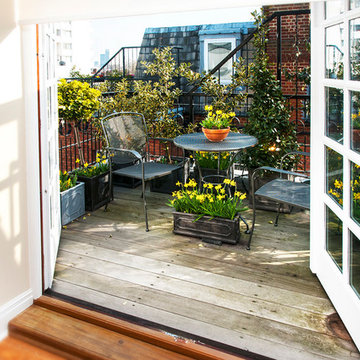屋上テラスの写真・アイデア
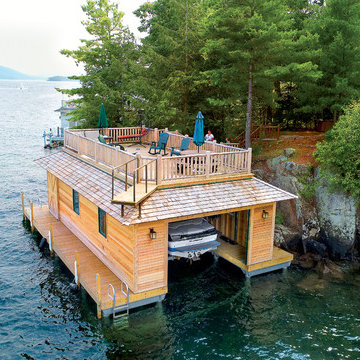
Boathouse with pile dock foundation on Lake George New York
他の地域にあるラスティックスタイルのおしゃれなボートハウス (1台用) の写真
他の地域にあるラスティックスタイルのおしゃれなボートハウス (1台用) の写真
希望の作業にぴったりな専門家を見つけましょう
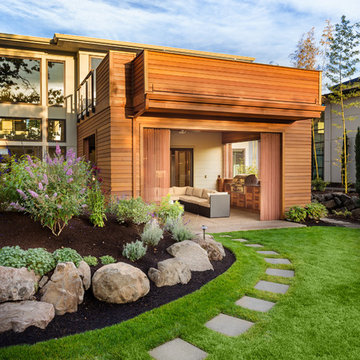
Landscaping In Long Beach, CA Photo by A-List Builders
Fresh lain lawn, concrete pavers, botanical plants, stone boulders.
ロサンゼルスにあるコンテンポラリースタイルのおしゃれな庭 (庭への小道、コンクリート敷き ) の写真
ロサンゼルスにあるコンテンポラリースタイルのおしゃれな庭 (庭への小道、コンクリート敷き ) の写真

This is a larger roof terrace designed by Templeman Harrsion. The design is a mix of planted beds, decked informal and formal seating areas and a lounging area.
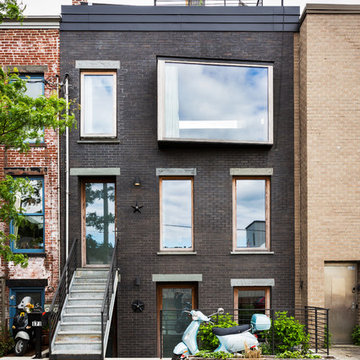
Gut renovation of 1880's townhouse. New vertical circulation and dramatic rooftop skylight bring light deep in to the middle of the house. A new stair to roof and roof deck complete the light-filled vertical volume. Programmatically, the house was flipped: private spaces and bedrooms are on lower floors, and the open plan Living Room, Dining Room, and Kitchen is located on the 3rd floor to take advantage of the high ceiling and beautiful views. A new oversized front window on 3rd floor provides stunning views across New York Harbor to Lower Manhattan.
The renovation also included many sustainable and resilient features, such as the mechanical systems were moved to the roof, radiant floor heating, triple glazed windows, reclaimed timber framing, and lots of daylighting.
All photos: Lesley Unruh http://www.unruhphoto.com/
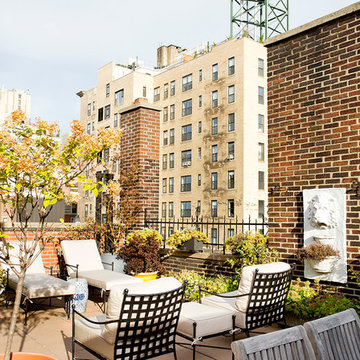
950 sq. ft. gut renovation of a pre-war NYC apartment to add a half-bath and guest bedroom.
ニューヨークにある高級な広いトラディショナルスタイルのおしゃれな屋上のデッキ (日よけなし、屋上) の写真
ニューヨークにある高級な広いトラディショナルスタイルのおしゃれな屋上のデッキ (日よけなし、屋上) の写真
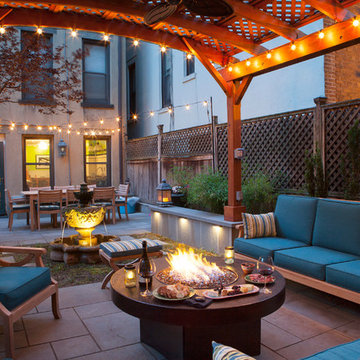
Arched Pergola (Options: 14' L x 14' Arc W, Mature Redwood, 2 Electrical Wiring Trims, Arched Roof with Lattice Panels, 4 Post Anchor Kit for Concrete, 1 Ceiling Fan Base, No Privacy Panels, No Curtain Rods, Transparent Premium Sealant).
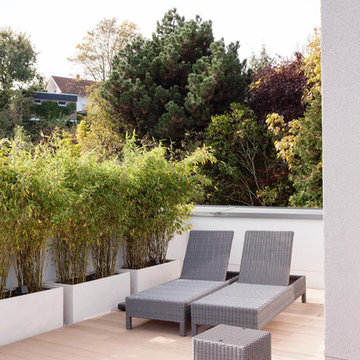
Alexandra Lechner
フランクフルトにあるお手頃価格の中くらいなコンテンポラリースタイルのおしゃれな屋上のデッキ (コンテナガーデン、日よけなし、屋上) の写真
フランクフルトにあるお手頃価格の中くらいなコンテンポラリースタイルのおしゃれな屋上のデッキ (コンテナガーデン、日よけなし、屋上) の写真

Steve Hall @ Hedrich Blessing Photographers
シカゴにある広いコンテンポラリースタイルのおしゃれな屋上のデッキ (コンテナガーデン、屋上) の写真
シカゴにある広いコンテンポラリースタイルのおしゃれな屋上のデッキ (コンテナガーデン、屋上) の写真
屋上テラスの写真・アイデア
1



















