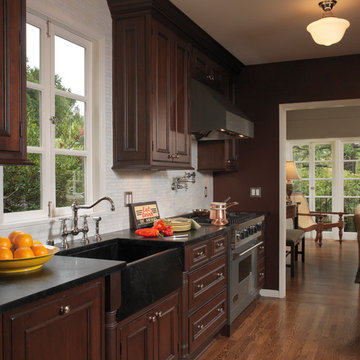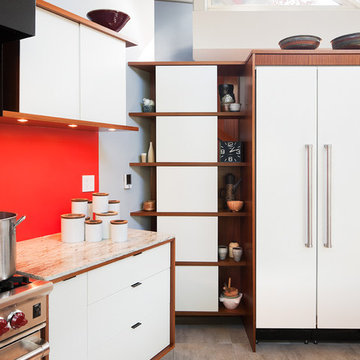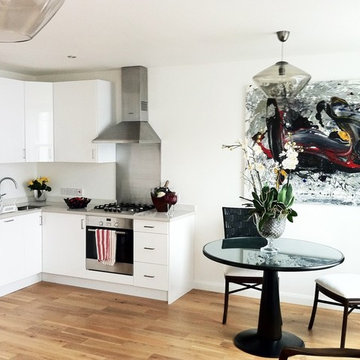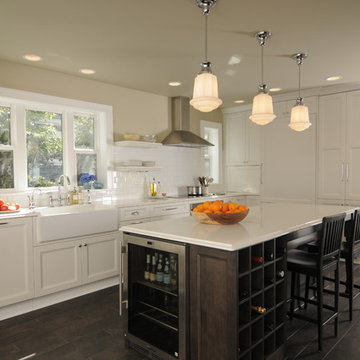レンジフードの写真・アイデア
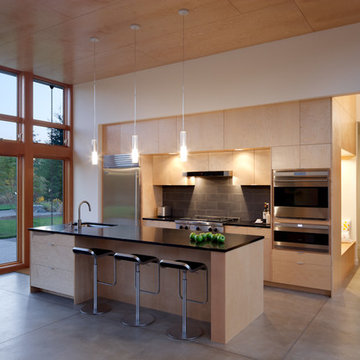
Lara Swimmer
シアトルにあるモダンスタイルのおしゃれなII型キッチン (フラットパネル扉のキャビネット、淡色木目調キャビネット、黒いキッチンパネル、シルバーの調理設備、スレートのキッチンパネル) の写真
シアトルにあるモダンスタイルのおしゃれなII型キッチン (フラットパネル扉のキャビネット、淡色木目調キャビネット、黒いキッチンパネル、シルバーの調理設備、スレートのキッチンパネル) の写真
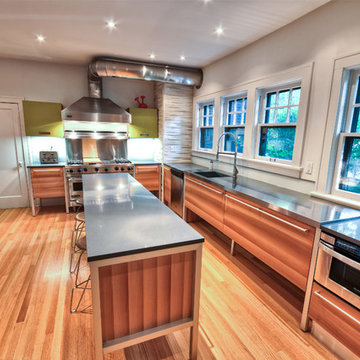
This kitchen renovation evokes the true characteristics of contemporary design with modern influences. Built in the 1920's an open-concept kitchen layout was achieved by extending the kitchen into the existing space of the butler pantry. With the expansion, this created visual interest as your eye is drawn to the horizontal grain on the floor and base cabinetry. This kitchen design features Capozzi's Italian cabinetry line with aluminum legs framing the cabinet structure. In this kitchen, modern influences are drawn from the vibrant green laminate cabinets, the combination of stainless steel and quartz countertops and the walnut cabinetry creating visual texture. Keeping the original Viking range played a major role in the design layout as well as the exisitng vent hood and corner chimney. This ultra sleek linear kitchen renovation provides functionality along with a harmounious flow!!!
Interested in speaking with a Capozzi designer today? Visit our website today to request a consultation!!!
https://capozzidesigngroup.com
希望の作業にぴったりな専門家を見つけましょう

Select grade White Oak flooring from Hull Forest Products. Custom milled in the USA to your specifications. Available unfinished or prefinished. 4-6 week lead time. 800-928-9602. www.hullforest.com
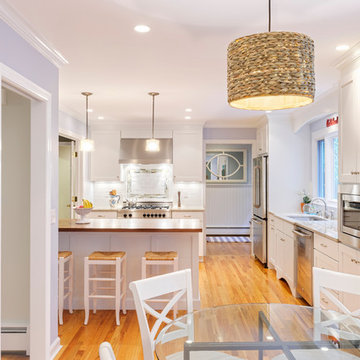
This renovation encompassed most of the first floor of this center hall colonial. The kitchen was re-laid out to achieve better flow. and was all done on a modest budget for the size and scope of the project.
Before and after photos at www.corinthianbuilders.com. Photography by Kyle Norton - www.kylenorton.com
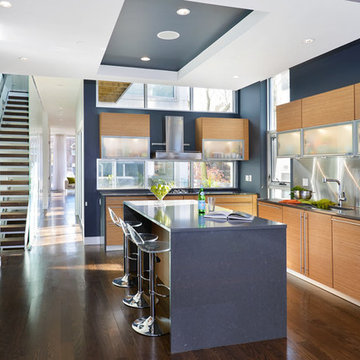
シカゴにあるモダンスタイルのおしゃれなコの字型キッチン (フラットパネル扉のキャビネット、淡色木目調キャビネット、青いキッチンカウンター、ステンレスのキッチンパネル) の写真
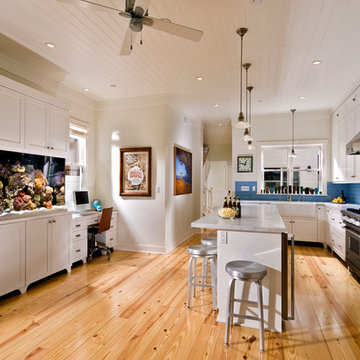
Modern Beach Craftsman Kitchen, Aquarium and Bill Pay Desk. Seal Beach, CA by Jeannette Architects, Long Beach CA - Photo: David Guettler
オレンジカウンティにあるトロピカルスタイルのおしゃれなキッチン (エプロンフロントシンク、シェーカースタイル扉のキャビネット、白いキャビネット、青いキッチンパネル、サブウェイタイルのキッチンパネル、シルバーの調理設備) の写真
オレンジカウンティにあるトロピカルスタイルのおしゃれなキッチン (エプロンフロントシンク、シェーカースタイル扉のキャビネット、白いキャビネット、青いキッチンパネル、サブウェイタイルのキッチンパネル、シルバーの調理設備) の写真
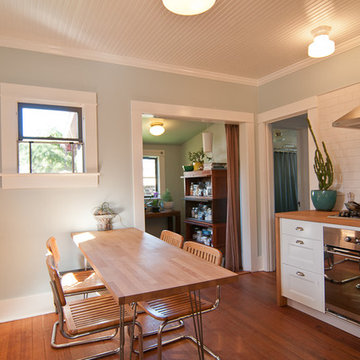
Louise Lakier Photography © 2012 Houzz
ポートランドにあるトラディショナルスタイルのおしゃれなダイニングキッチン (木材カウンター、落し込みパネル扉のキャビネット、白いキャビネット、白いキッチンパネル、サブウェイタイルのキッチンパネル、シルバーの調理設備) の写真
ポートランドにあるトラディショナルスタイルのおしゃれなダイニングキッチン (木材カウンター、落し込みパネル扉のキャビネット、白いキャビネット、白いキッチンパネル、サブウェイタイルのキッチンパネル、シルバーの調理設備) の写真
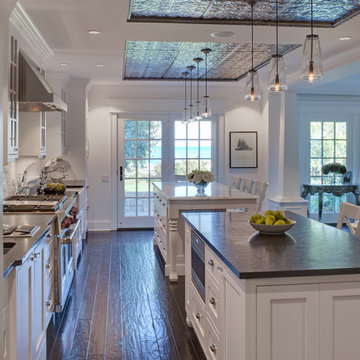
This remarkable renovation turned a 1950s kitchen into a modern culinary marvel. The unique design features a second island where guests can mingle and snack without hindering the chef. In the tradition of New England beachfront homes, huge bay windows offer a stunning view of the lake, and most appliances (including the Subzero refrigerator and Wolf warming drawer) are hidden within the cabinetry to maintain clean lines. Crisp white walls and furnishings contrast with dark walnut floors, an embossed tin ceiling, and countertops in Calcutta Gold marble and Cohiba antiqued granite
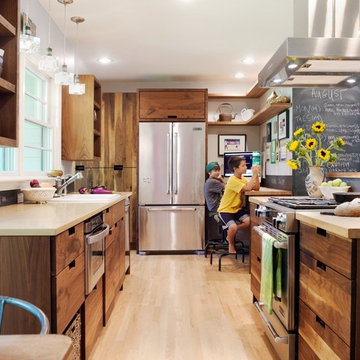
We built this kitchen for a very environmentally-conscious client in Madison, Wisconsin. All of the wood used was from Wisconsin, all of the plywood used was Pure-Bond (formaldehyde-free), and we used 100% Tung Oil as a finish. For a cozy little ranch, this open and airy kitchen is now the true heart of the home. Design and Contracting credits go to Lesley Sager of Sager Designs of Madison. Please see her website at www.sager-designs.com.

Remodel of a two-story residence in the heart of South Austin. The entire first floor was opened up and the kitchen enlarged and upgraded to meet the demands of the homeowners who love to cook and entertain. The upstairs master bathroom was also completely renovated and features a large, luxurious walk-in shower.
Jennifer Ott Design • http://jenottdesign.com/
Photography by Atelier Wong
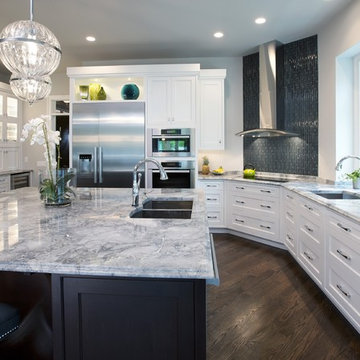
Plato Woodwork custom cabinetry - ICON series. Cabinetry designed by Skip Rudderow - Main Street cabinet Co., Moorestown, NJ
Jay Greene Photography
フィラデルフィアにあるコンテンポラリースタイルのおしゃれなキッチン (シルバーの調理設備、御影石カウンター) の写真
フィラデルフィアにあるコンテンポラリースタイルのおしゃれなキッチン (シルバーの調理設備、御影石カウンター) の写真
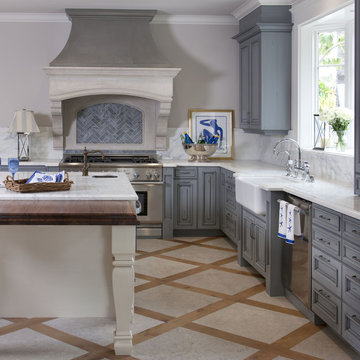
サンディエゴにあるトラディショナルスタイルのおしゃれなキッチン (エプロンフロントシンク、シルバーの調理設備、レイズドパネル扉のキャビネット、青いキャビネット、青いキッチンパネル、出窓) の写真

This eclectic kitchen designed with new and old products together is what creates the character. The countertop on the island is a reclaimed bowling alley lane!
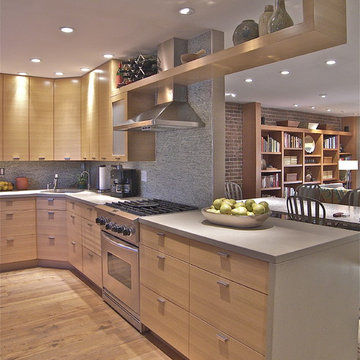
ニューヨークにある高級な中くらいなコンテンポラリースタイルのおしゃれなキッチン (コンクリートカウンター、シルバーの調理設備、フラットパネル扉のキャビネット、淡色木目調キャビネット、ドロップインシンク、ライムストーンのキッチンパネル) の写真
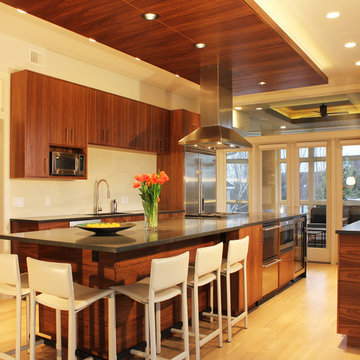
Open Gourmet Kitchen with french doors leading to screened porch beyond
ミネアポリスにあるコンテンポラリースタイルのおしゃれなダイニングキッチン (フラットパネル扉のキャビネット、中間色木目調キャビネット) の写真
ミネアポリスにあるコンテンポラリースタイルのおしゃれなダイニングキッチン (フラットパネル扉のキャビネット、中間色木目調キャビネット) の写真
レンジフードの写真・アイデア

This amazing kitchen was a total transformation from the original. Windows were removed and added, walls moved back and a total remodel.
The original plain ceiling was changed to a coffered ceiling, the lighting all totally re-arranged, new floors, trim work as well as the new layout.
I designed the kitchen with a horizontal wood grain using a custom door panel design, this is used also in the detailing of the front apron of the soapstone sink. The profile is also picked up on the profile edge of the marble island.
The floor is a combination of a high shine/flat porcelain. The high shine is run around the perimeter and around the island. The Boos chopping board at the working end of the island is set into the marble, sitting on top of a bowed base cabinet. At the other end of the island i pulled in the curve to allow for the glass table to sit over it, the grain on the island follows the flat panel doors. All the upper doors have Blum Aventos lift systems and the chefs pantry has ample storage. Also for storage i used 2 aluminium appliance garages. The glass tile backsplash is a combination of a pencil used vertical and square tiles. Over in the breakfast area we chose a concrete top table with supports that mirror the custom designed open bookcase.
The project is spectacular and the clients are very happy with the end results.
112



















