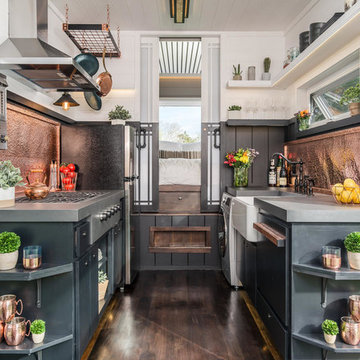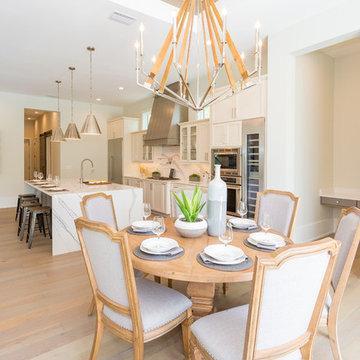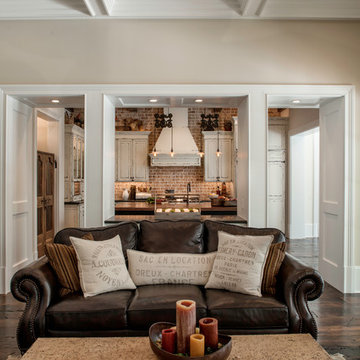レンジフードの写真・アイデア
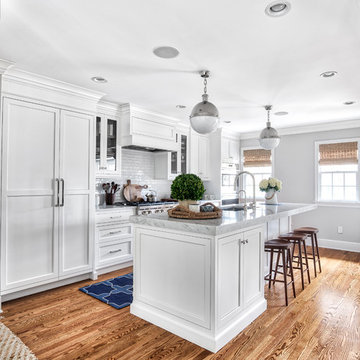
Summit, NJ Transitional Kitchen Designed by Stonington Cabinetry & Design
https://www.kountrykraft.com/photo-gallery/alpine-white-cabinetry-summit-nj-j109884/
#KountryKraft #CustomCabinetry
Cabinetry Style: Penn Line
Door Design: Inset/No Bead TW10 Hybrid
Custom Color: Alpine 25°
Job Number: J109884

agajphoto
サンフランシスコにあるラグジュアリーな中くらいなモダンスタイルのおしゃれなキッチン (ドロップインシンク、白いキャビネット、珪岩カウンター、グレーのキッチンパネル、セラミックタイルのキッチンパネル、シルバーの調理設備、淡色無垢フローリング、ベージュの床、グレーのキッチンカウンター) の写真
サンフランシスコにあるラグジュアリーな中くらいなモダンスタイルのおしゃれなキッチン (ドロップインシンク、白いキャビネット、珪岩カウンター、グレーのキッチンパネル、セラミックタイルのキッチンパネル、シルバーの調理設備、淡色無垢フローリング、ベージュの床、グレーのキッチンカウンター) の写真

What Stacey was after was a Shaker door with little ornamentation as possible – no extra beveling or grooves, no visible seams, and a 90° angle between the recessed panel and the edges of the frames. That last point about the 90° angle is why Stacey chose Scherr’s over Semihandmade Doors, another popular manufacturer of custom doors for IKEA kitchen cabinets. If you look very very carefully at SHM’s Supermatte Shaker door, you’ll notice what we mean.
希望の作業にぴったりな専門家を見つけましょう
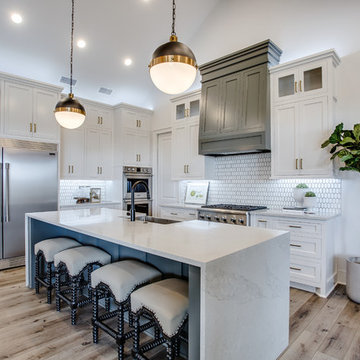
オースティンにある中くらいなトランジショナルスタイルのおしゃれなキッチン (エプロンフロントシンク、シェーカースタイル扉のキャビネット、白いキャビネット、大理石カウンター、白いキッチンパネル、シルバーの調理設備、無垢フローリング、茶色い床、白いキッチンカウンター) の写真
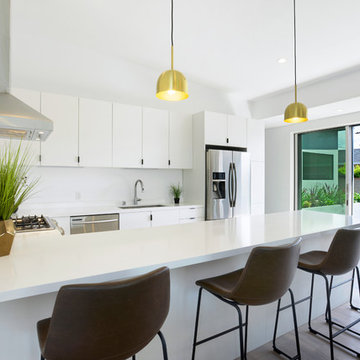
ロサンゼルスにある低価格の小さなモダンスタイルのおしゃれなキッチン (ダブルシンク、フラットパネル扉のキャビネット、白いキャビネット、クオーツストーンカウンター、シルバーの調理設備、無垢フローリング、グレーの床、白いキッチンカウンター) の写真
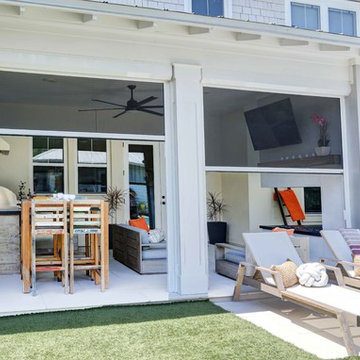
This modern outdoor living space mere blocks from the beach is replete with all of the best staycation features. There is a cozy, yet refined screened patio space with a glass fiber reinforced concrete (GFRC) wrapped spa that is situated opposite a Wolf-equipped outdoor dining and seating area. A custom GFRC fireplace with GFRC mantel connects the areas, while providing a touch of privacy. Through the retractable screens, a pair of Restoration Hardware chaise lounge chairs call for a sunning session. To beat the heat our clients can retreat to the pool and recline on the end-to-end sun shelf. Artificial turf and a stretch of Mexican beach pebble frame the pool and generous porcelain coping. Aloe, hibiscus, bamboo muhly, cabbage palms and other tropical landscaping enhance the modern beach aesthetic.
Photos by Craig O'Neal

ウィルミントンにある高級な中くらいなインダストリアルスタイルのおしゃれなアイランドキッチン (アンダーカウンターシンク、シェーカースタイル扉のキャビネット、白いキャビネット、御影石カウンター、白いキッチンパネル、サブウェイタイルのキッチンパネル、シルバーの調理設備、濃色無垢フローリング、茶色い床、茶色いキッチンカウンター) の写真
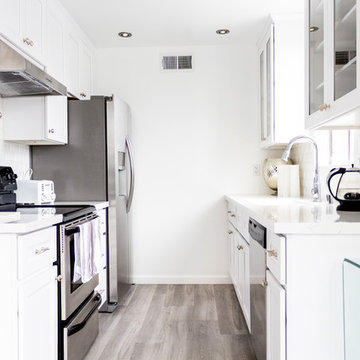
A complete over haul of this kitchen took place beginning with new flooring, marble countertops, cabinets and a beautiful backsplash that makes this kitchen a stunning and inviting place for cooking meals.
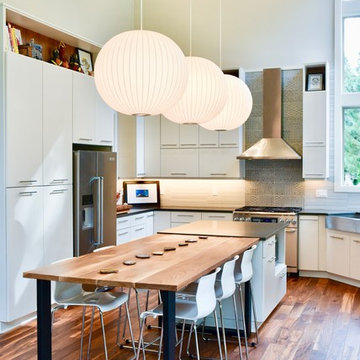
uncommonmusephoto@mac.com
ポートランドにあるコンテンポラリースタイルのおしゃれなキッチン (エプロンフロントシンク、フラットパネル扉のキャビネット、白いキャビネット、グレーのキッチンパネル、磁器タイルのキッチンパネル、シルバーの調理設備、無垢フローリング、グレーのキッチンカウンター、茶色い床) の写真
ポートランドにあるコンテンポラリースタイルのおしゃれなキッチン (エプロンフロントシンク、フラットパネル扉のキャビネット、白いキャビネット、グレーのキッチンパネル、磁器タイルのキッチンパネル、シルバーの調理設備、無垢フローリング、グレーのキッチンカウンター、茶色い床) の写真

他の地域にあるアジアンスタイルのおしゃれなキッチン (フラットパネル扉のキャビネット、中間色木目調キャビネット、木材カウンター、緑のキッチンパネル、サブウェイタイルのキッチンパネル、無垢フローリング、茶色い床、ベージュのキッチンカウンター) の写真
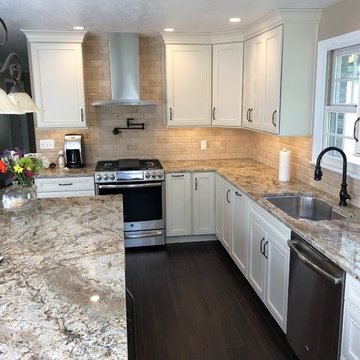
他の地域にあるモダンスタイルのおしゃれなアイランドキッチン (アンダーカウンターシンク、落し込みパネル扉のキャビネット、ベージュのキャビネット、御影石カウンター、ベージュキッチンパネル、石タイルのキッチンパネル、シルバーの調理設備、濃色無垢フローリング、茶色い床、マルチカラーのキッチンカウンター) の写真
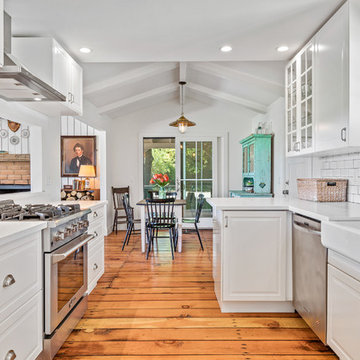
サンフランシスコにあるカントリー風のおしゃれなキッチン (エプロンフロントシンク、レイズドパネル扉のキャビネット、白いキャビネット、白いキッチンパネル、サブウェイタイルのキッチンパネル、シルバーの調理設備、無垢フローリング、白いキッチンカウンター、窓) の写真

This beautiful 4 storey, 19th Century home - with a coach house set to the rear - was in need of an extensive restoration and modernisation when STAC Architecture took over in 2015. The property was extended to 4,800 sq. ft. of luxury living space for the clients and their family. In the main house, a whole floor was dedicated to the master bedroom and en suite, a brand-new kitchen extension was added and the other rooms were all given a new lease of life. A new basement extension linked the original house to the coach house behind incorporating living quarters, a cinema and a wine cellar, as well as a vast amount of storage space. The coach house itself is home to a state of the art gymnasium, steam and shower room. The clients were keen to maintain as much of the Victorian detailing as possible in the modernisation and so contemporary materials were used alongside classic pieces throughout the house.
South Hill Park is situated within a conservation area and so special considerations had to be made during the planning stage. Firstly, our surveyor went to site to see if our product would be suitable, then our proposal and sample drawings were sent to the client. Once they were happy the work suited them aesthetically the proposal and drawings were sent to the conservation office for approval. Our proposal was approved and the client chose us to complete the work.
We created and fitted stunning bespoke steel windows and doors throughout the property, but the brand-new kitchen extension was where we really helped to add the ‘wow factor’ to this home. The bespoke steel double doors and screen set, installed at the rear of the property, spanned the height of the room. This Fabco feature, paired with the roof lights the clients also had installed, really helps to bring in as much natural light as possible into the kitchen.
Photography Richard Lewisohn

INT2 architecture
モスクワにある小さなインダストリアルスタイルのおしゃれなキッチン (オープンシェルフ、ステンレスキャビネット、ステンレスカウンター、シルバーの調理設備、塗装フローリング、アイランドなし、白い床、ドロップインシンク、グレーのキッチンカウンター、黒いキッチンパネル) の写真
モスクワにある小さなインダストリアルスタイルのおしゃれなキッチン (オープンシェルフ、ステンレスキャビネット、ステンレスカウンター、シルバーの調理設備、塗装フローリング、アイランドなし、白い床、ドロップインシンク、グレーのキッチンカウンター、黒いキッチンパネル) の写真
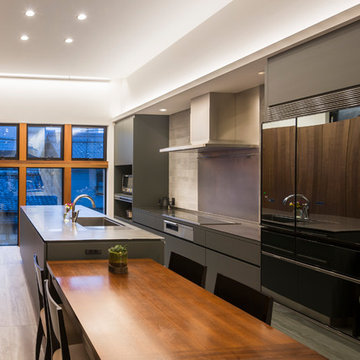
シンクが一体溶接されているステンレス厚5mmのカウンターは
広々作業が出来ます。
壁面クッカー側には家電収納や冷蔵庫が配置されていて動線が良い!
お手持ちのダイニングテーブルや造作家具とのバランスも
建築家の方が全体の空間を計算されているからこそ!
他の地域にあるモダンスタイルのおしゃれなキッチン (シングルシンク、フラットパネル扉のキャビネット、グレーのキャビネット、塗装フローリング、ベージュの床、グレーのキッチンカウンター) の写真
他の地域にあるモダンスタイルのおしゃれなキッチン (シングルシンク、フラットパネル扉のキャビネット、グレーのキャビネット、塗装フローリング、ベージュの床、グレーのキッチンカウンター) の写真

Joshua Caldwell
ソルトレイクシティにあるラグジュアリーな巨大なトランジショナルスタイルのおしゃれなキッチン (エプロンフロントシンク、大理石カウンター、白いキッチンパネル、セラミックタイルのキッチンパネル、シルバーの調理設備、淡色無垢フローリング、ベージュの床、白いキッチンカウンター、シェーカースタイル扉のキャビネット、濃色木目調キャビネット) の写真
ソルトレイクシティにあるラグジュアリーな巨大なトランジショナルスタイルのおしゃれなキッチン (エプロンフロントシンク、大理石カウンター、白いキッチンパネル、セラミックタイルのキッチンパネル、シルバーの調理設備、淡色無垢フローリング、ベージュの床、白いキッチンカウンター、シェーカースタイル扉のキャビネット、濃色木目調キャビネット) の写真
レンジフードの写真・アイデア
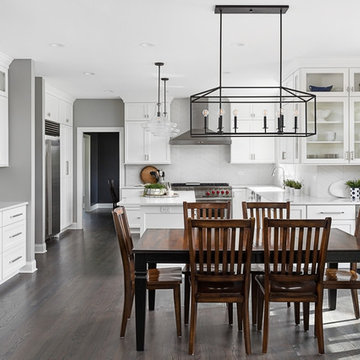
Picture Perfect House
シカゴにある高級な広いトランジショナルスタイルのおしゃれなキッチン (白いキャビネット、白いキッチンパネル、磁器タイルのキッチンパネル、シルバーの調理設備、淡色無垢フローリング、グレーの床、白いキッチンカウンター) の写真
シカゴにある高級な広いトランジショナルスタイルのおしゃれなキッチン (白いキャビネット、白いキッチンパネル、磁器タイルのキッチンパネル、シルバーの調理設備、淡色無垢フローリング、グレーの床、白いキッチンカウンター) の写真
111



















